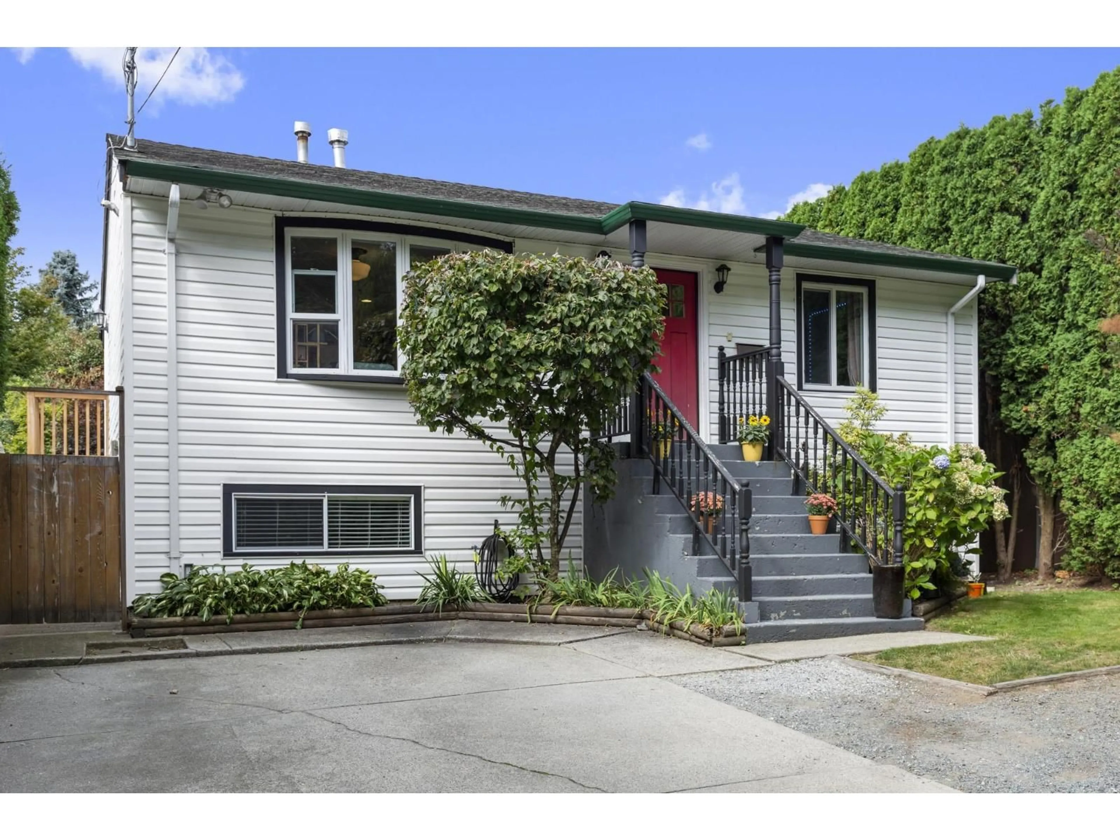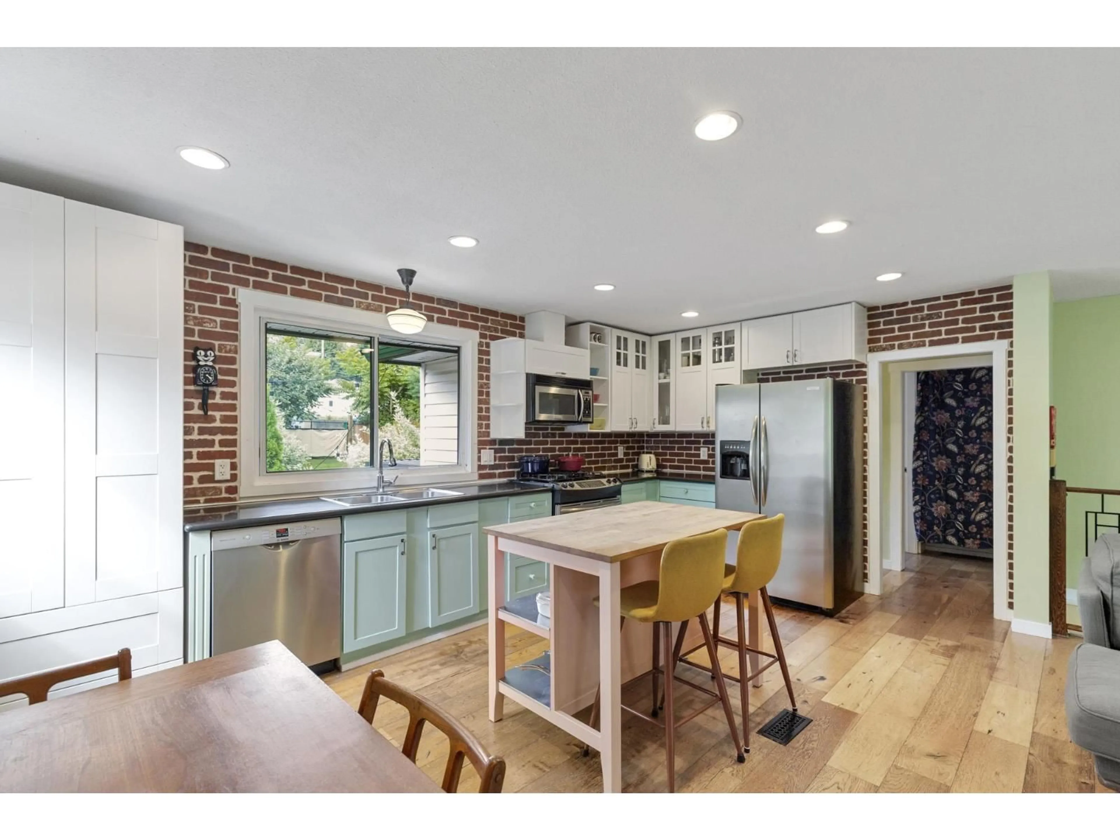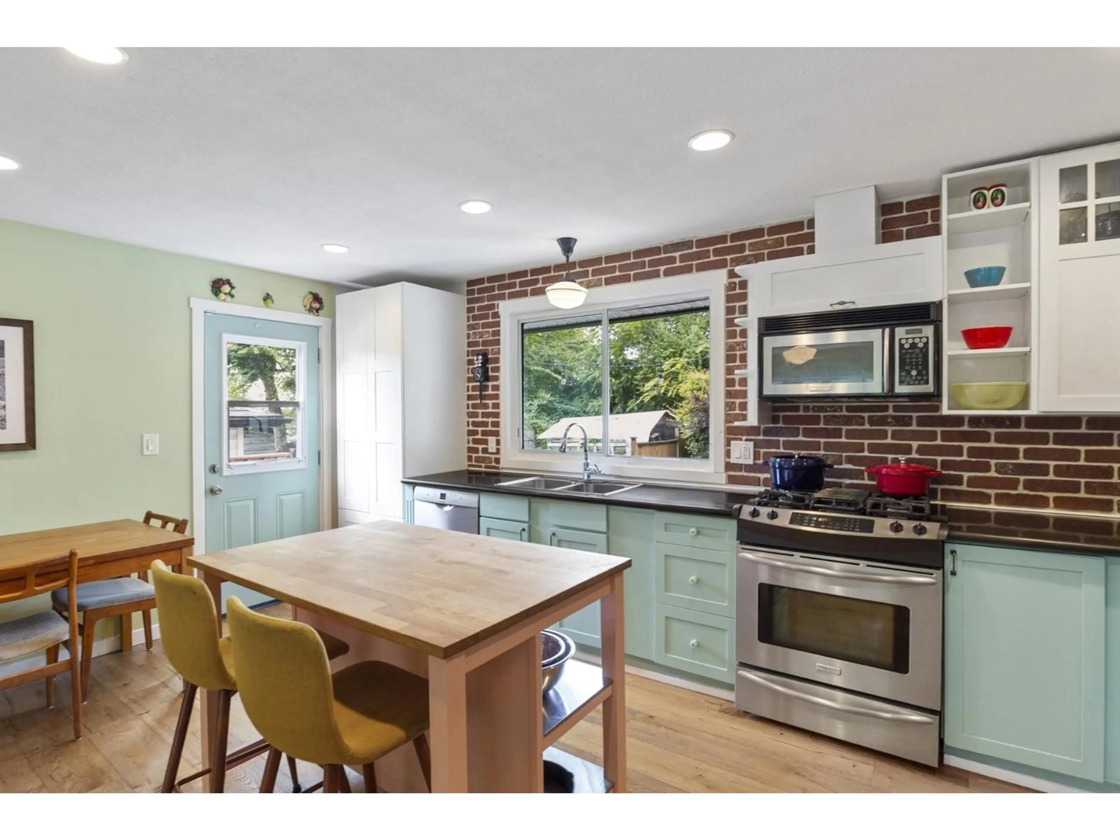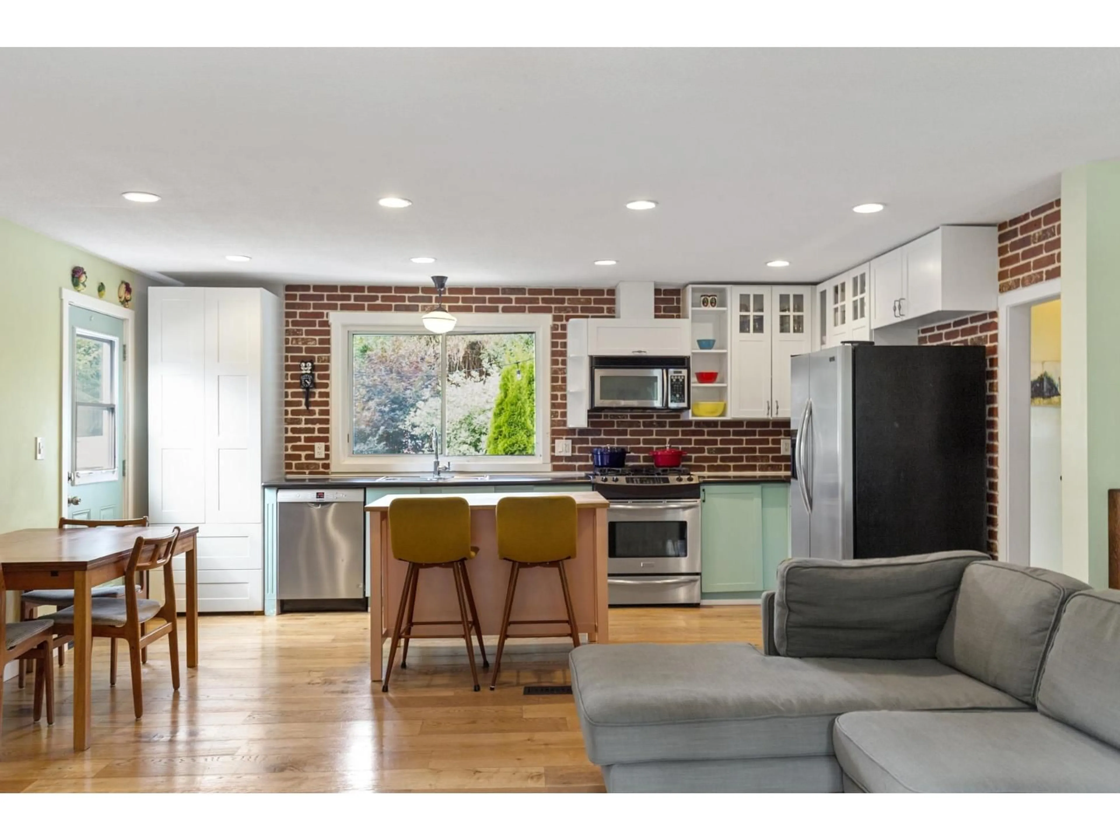7845 GRAND, Mission, British Columbia V2V3T7
Contact us about this property
Highlights
Estimated valueThis is the price Wahi expects this property to sell for.
The calculation is powered by our Instant Home Value Estimate, which uses current market and property price trends to estimate your home’s value with a 90% accuracy rate.Not available
Price/Sqft$435/sqft
Monthly cost
Open Calculator
Description
Truly ONE-OF-A-KIND! Blending mid-century modern charm with contemporary style, this well cared for home radiates comfort. Open layout offering 2 beds up PLUS 2 bed daylight bsmt down w/ separate entry (easy to suite), spacious games room, & stunning main floor w/ granite counters, stainless appliances, gas stove, and engineered hardwood throughout. HE furnace, New Washer/Dryer, updated 125amp electrical and countless more upgrades! Discover what makes this home unforgettable with nothing to do but MOVE IN! Outside is a private park-like yard w/ garden space, ALLEY ACCESS, & RV parking. All this, and just steps to all levels of schools and right across from Centennial Park with sports courts, disc golf, playgrounds, and Mission's favourite dog park! *OPEN HOUSE* SUN SEPT 14 12-2 (id:39198)
Property Details
Interior
Features
Exterior
Parking
Garage spaces -
Garage type -
Total parking spaces 3
Property History
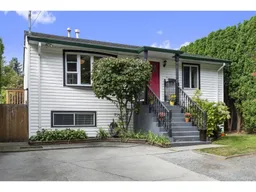 39
39
