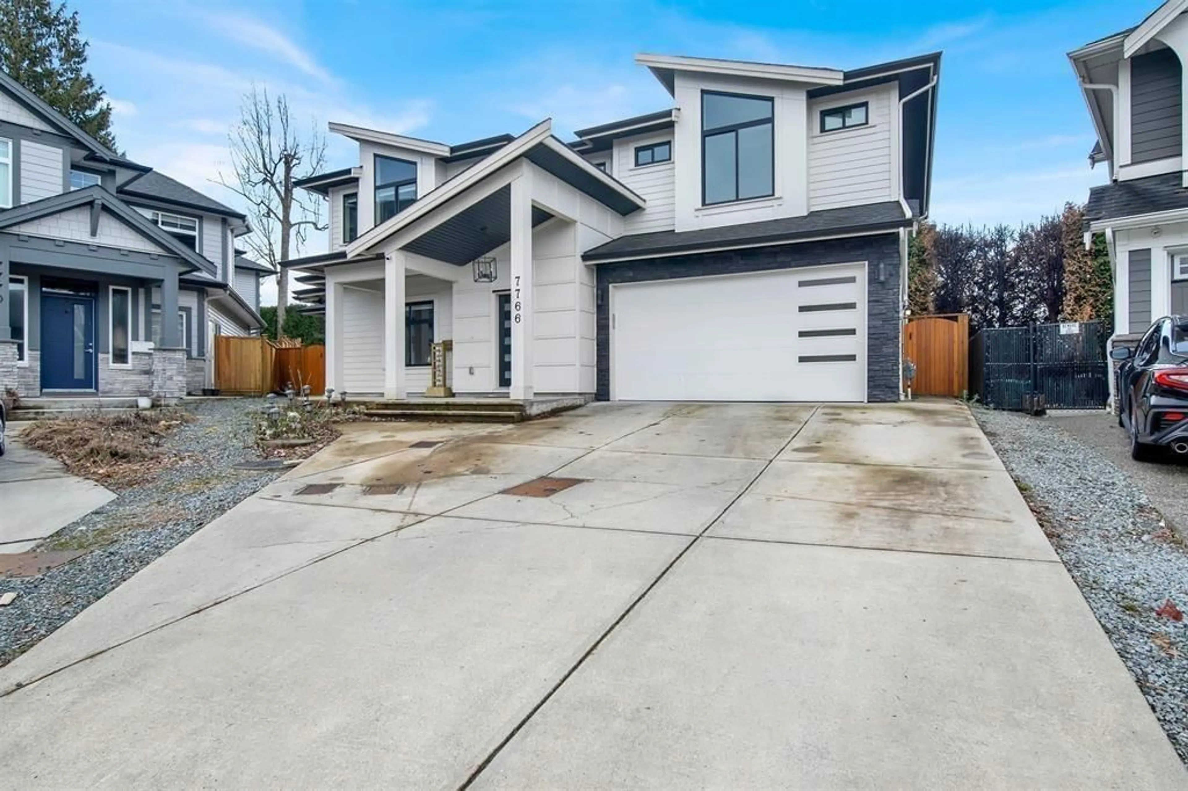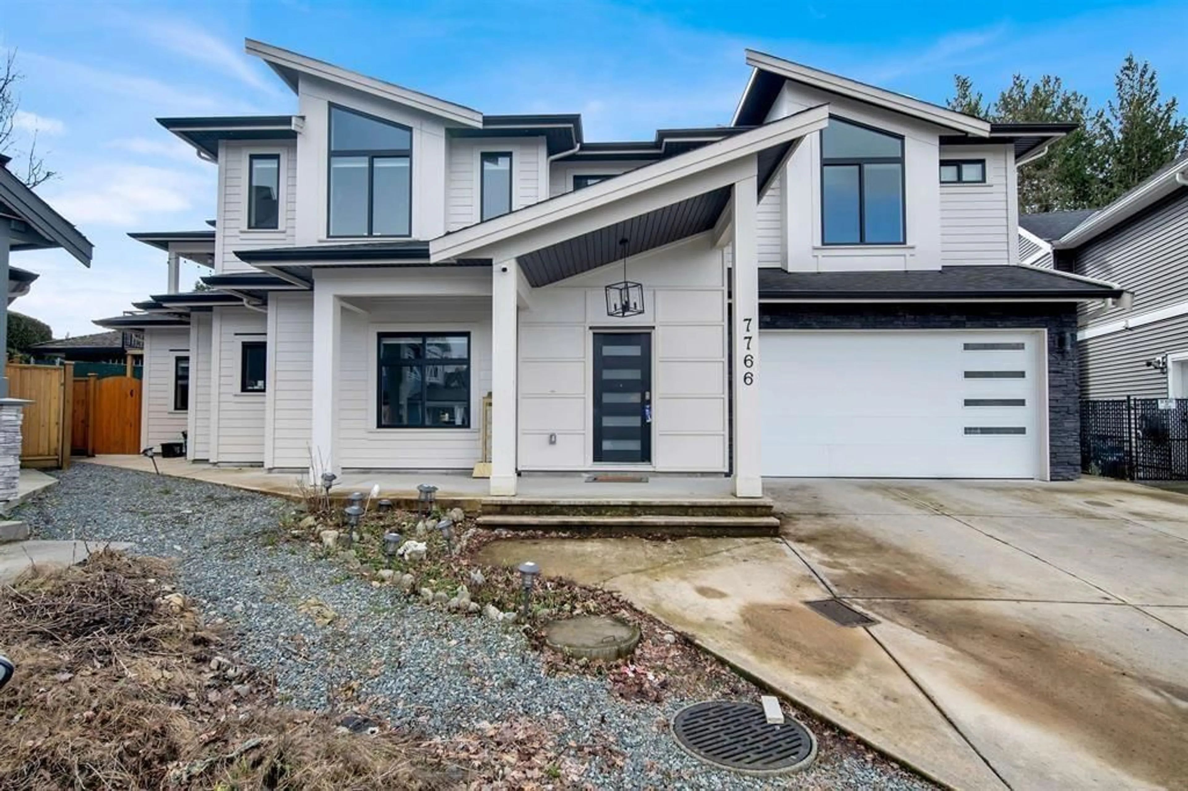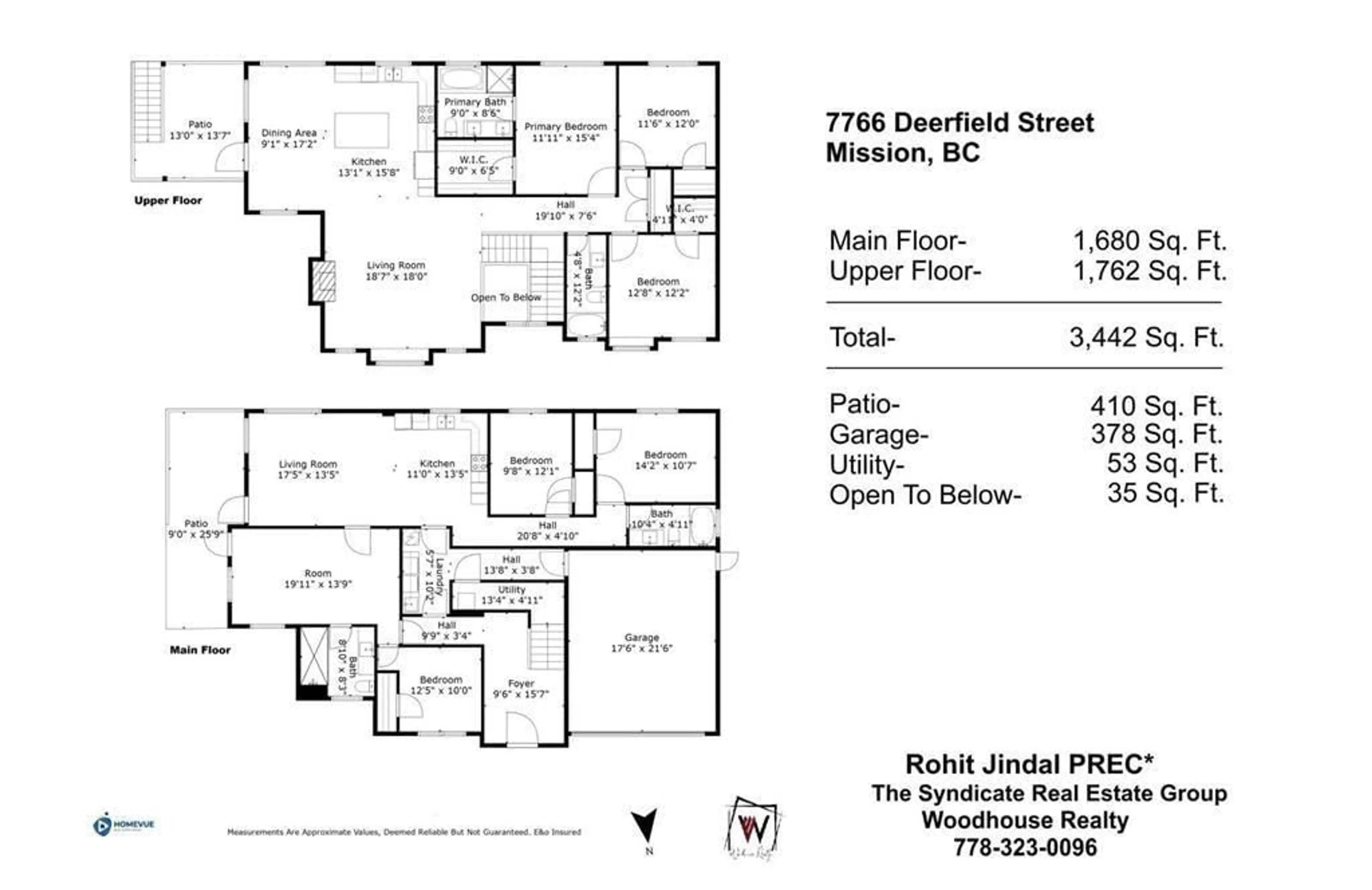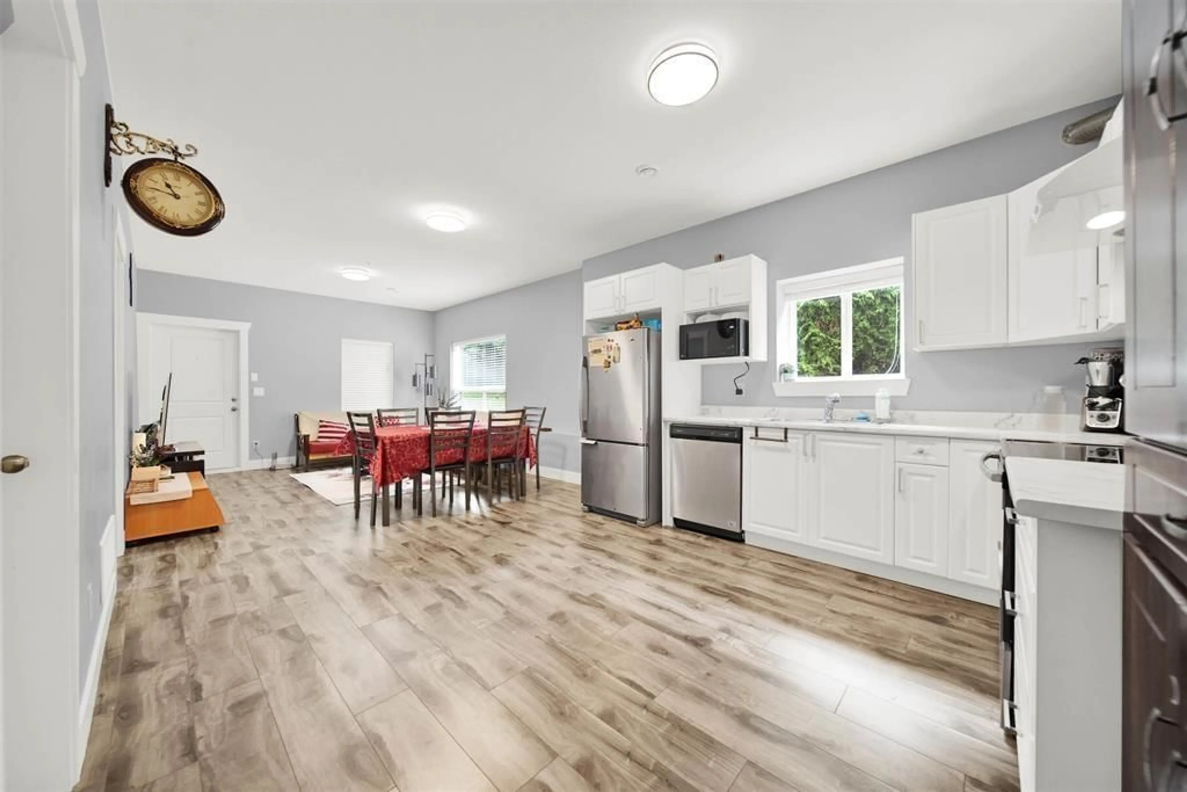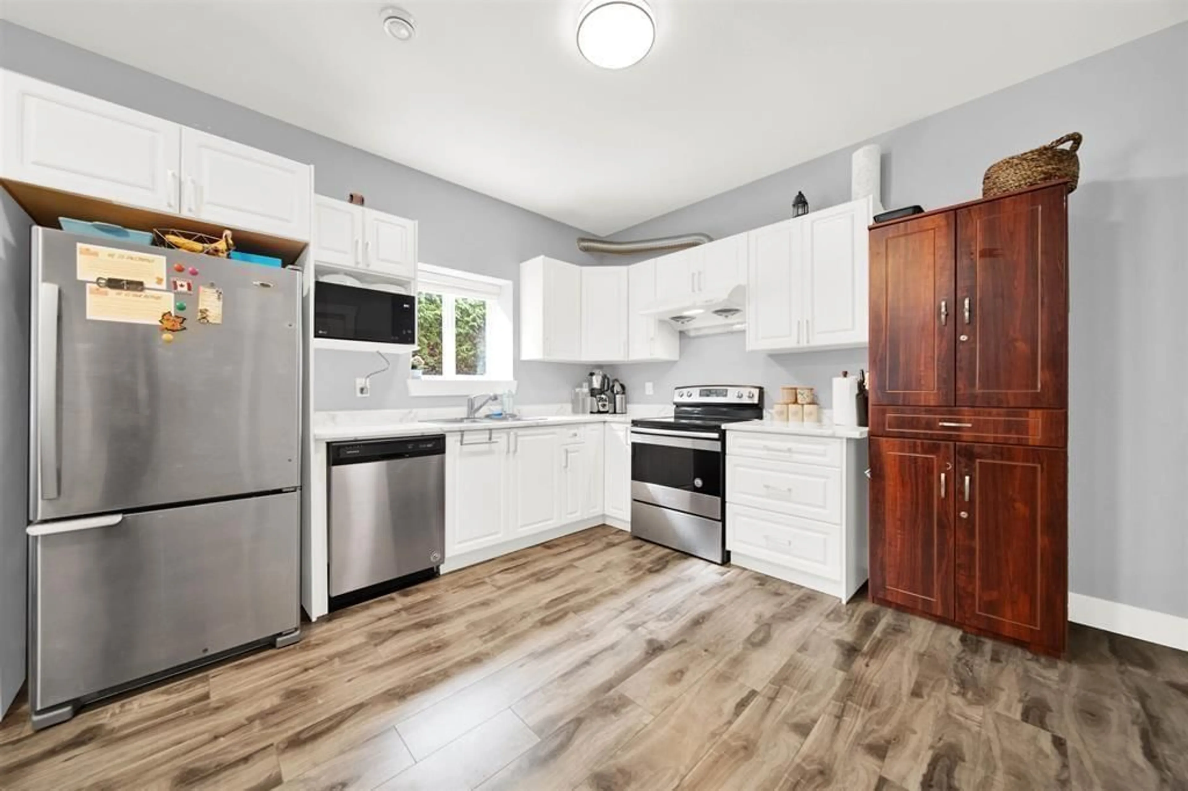7766 DEERFIELD STREET, Mission, British Columbia V2V3Z2
Contact us about this property
Highlights
Estimated valueThis is the price Wahi expects this property to sell for.
The calculation is powered by our Instant Home Value Estimate, which uses current market and property price trends to estimate your home’s value with a 90% accuracy rate.Not available
Price/Sqft$370/sqft
Monthly cost
Open Calculator
Description
Located on a quiet, dead-end street with upscale newer homes, this 3400 sqft property offers both luxury and privacy. The open-concept design features a spacious great room and a large, entertainer-friendly kitchen, perfect for hosting gatherings. Enjoy outdoor living with sundecks and patios. The master suite is generously sized, complete with a separate tub and shower. The fully finished basement provides additional living space. Set on a private 6880+ sqft lot, this home is just a short walk to Centennial Park, excellent schools, UFV, and the West Coast Express. Enjoy easy access to local coffee shops, restaurants, churches, and more. The Mission Leisure Centre is just five minutes away, offering a gym, fitness classes, and an Olympic-size pool. (id:39198)
Property Details
Interior
Features
Exterior
Parking
Garage spaces -
Garage type -
Total parking spaces 4
Property History
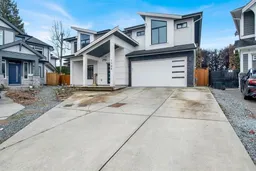 22
22
