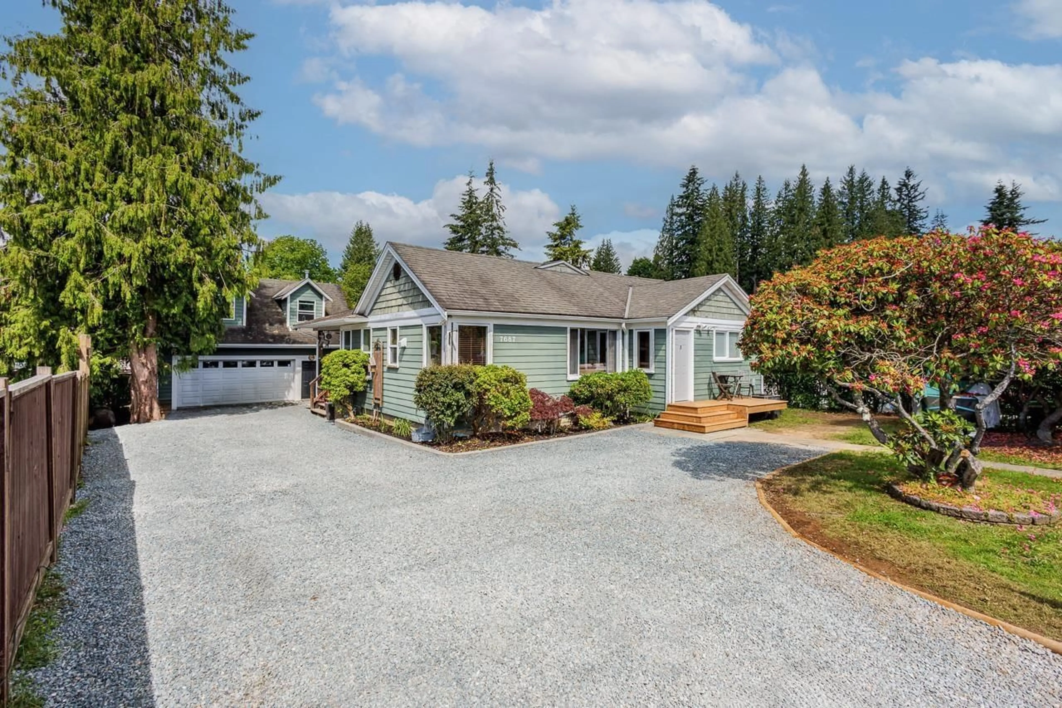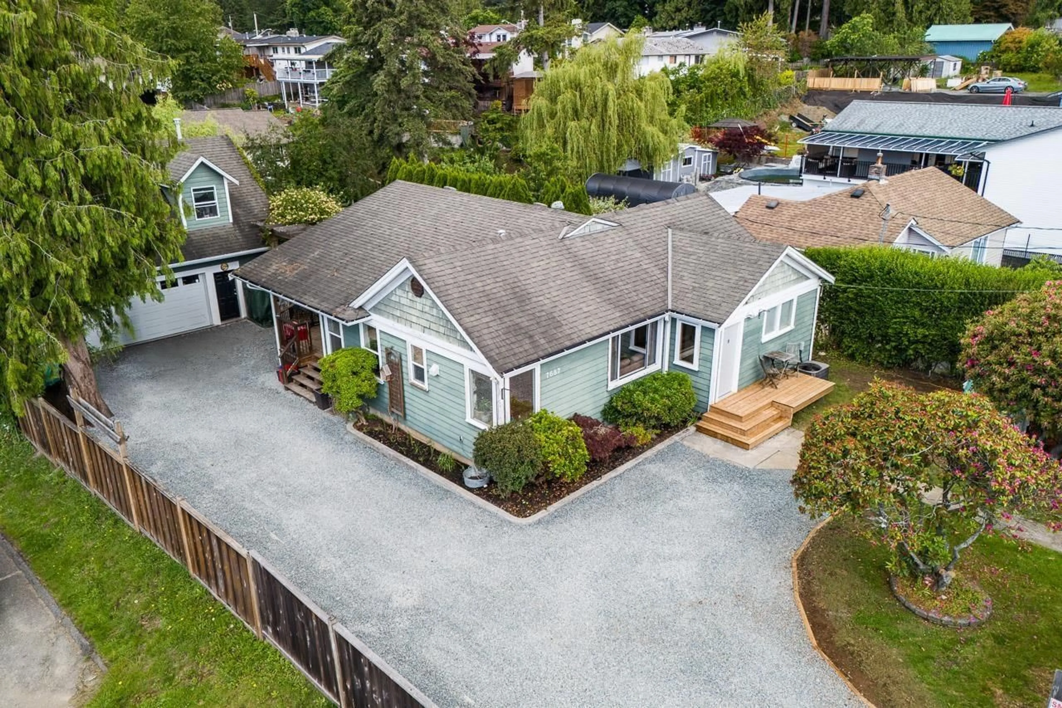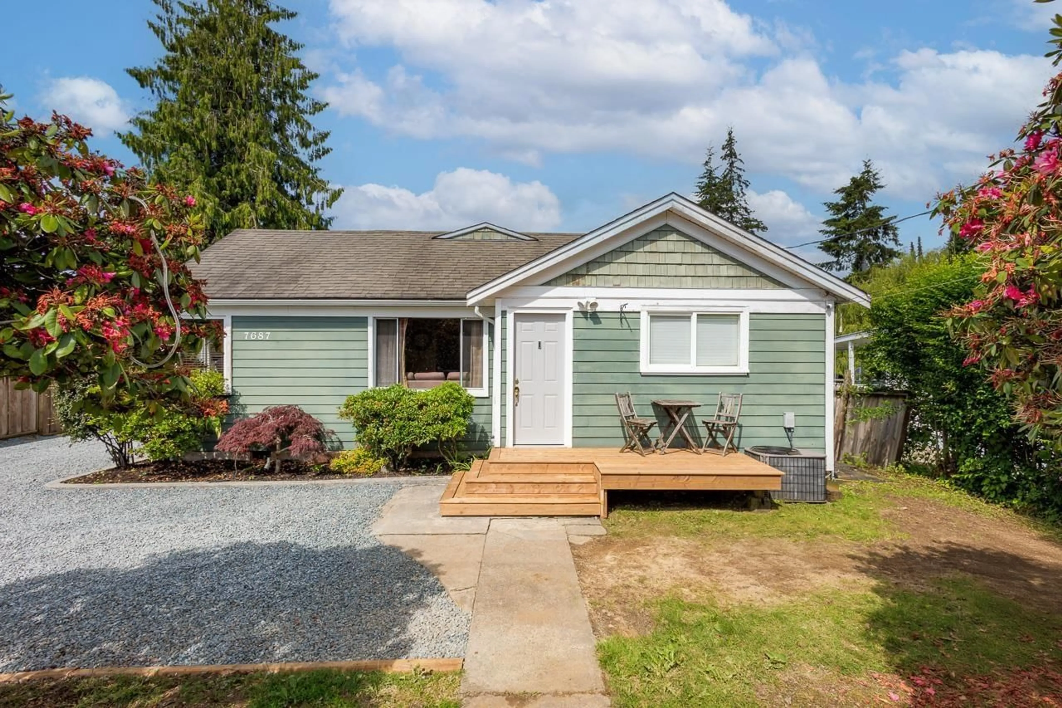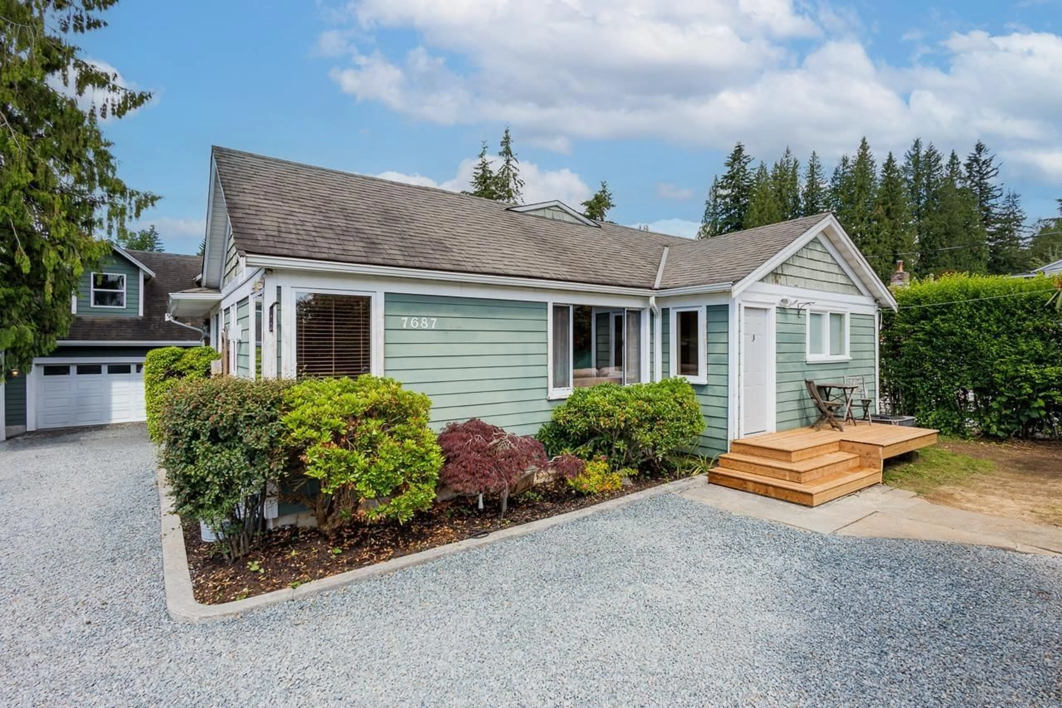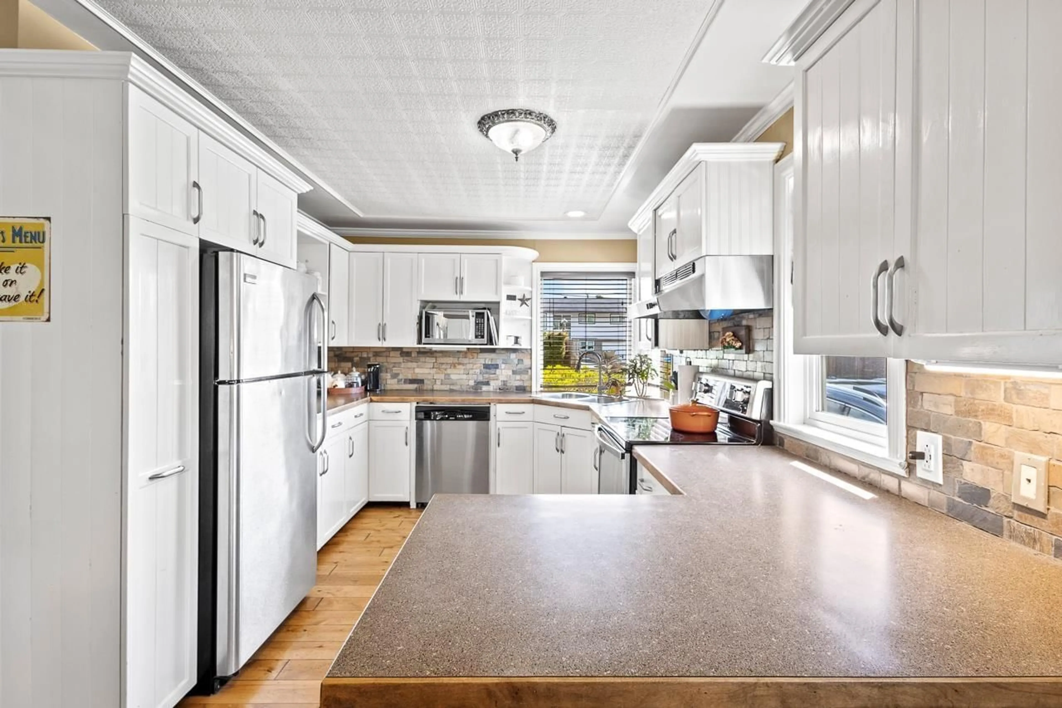7687 CEDAR STREET, Mission, British Columbia V2V3M6
Contact us about this property
Highlights
Estimated ValueThis is the price Wahi expects this property to sell for.
The calculation is powered by our Instant Home Value Estimate, which uses current market and property price trends to estimate your home’s value with a 90% accuracy rate.Not available
Price/Sqft$641/sqft
Est. Mortgage$4,879/mo
Tax Amount ()-
Days On Market140 days
Description
Spacious 4 Bed, 3 Bath Home on 1/3 Acre with Modern Amenities. Discover the charm and comfort of this spacious home situated on a generous 1/3-acre lot. The kitchen features a slate backsplash and hardwood floors, providing ample space for cooking and entertaining. Enjoy the convenience of three full bathrooms: the main with a clawfoot tub, and an ensuite offering a soaker tub, separate shower, and extensive tile work. Modern comforts include a heat pump for year-round comfort. Outside, the property boasts a large private fenced yard with expansive decks, arbours, and a vibrant garden-an ideal setting for outdoor enjoyment and entertaining. Additonally, there's a substantial 20x24 shop with 220 power and a room above, offering endless possibilities for hobbies or storage. (id:39198)
Property Details
Interior
Features
Exterior
Parking
Garage spaces 6
Garage type -
Other parking spaces 0
Total parking spaces 6
Property History
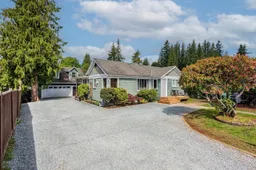 40
40
