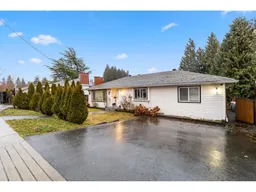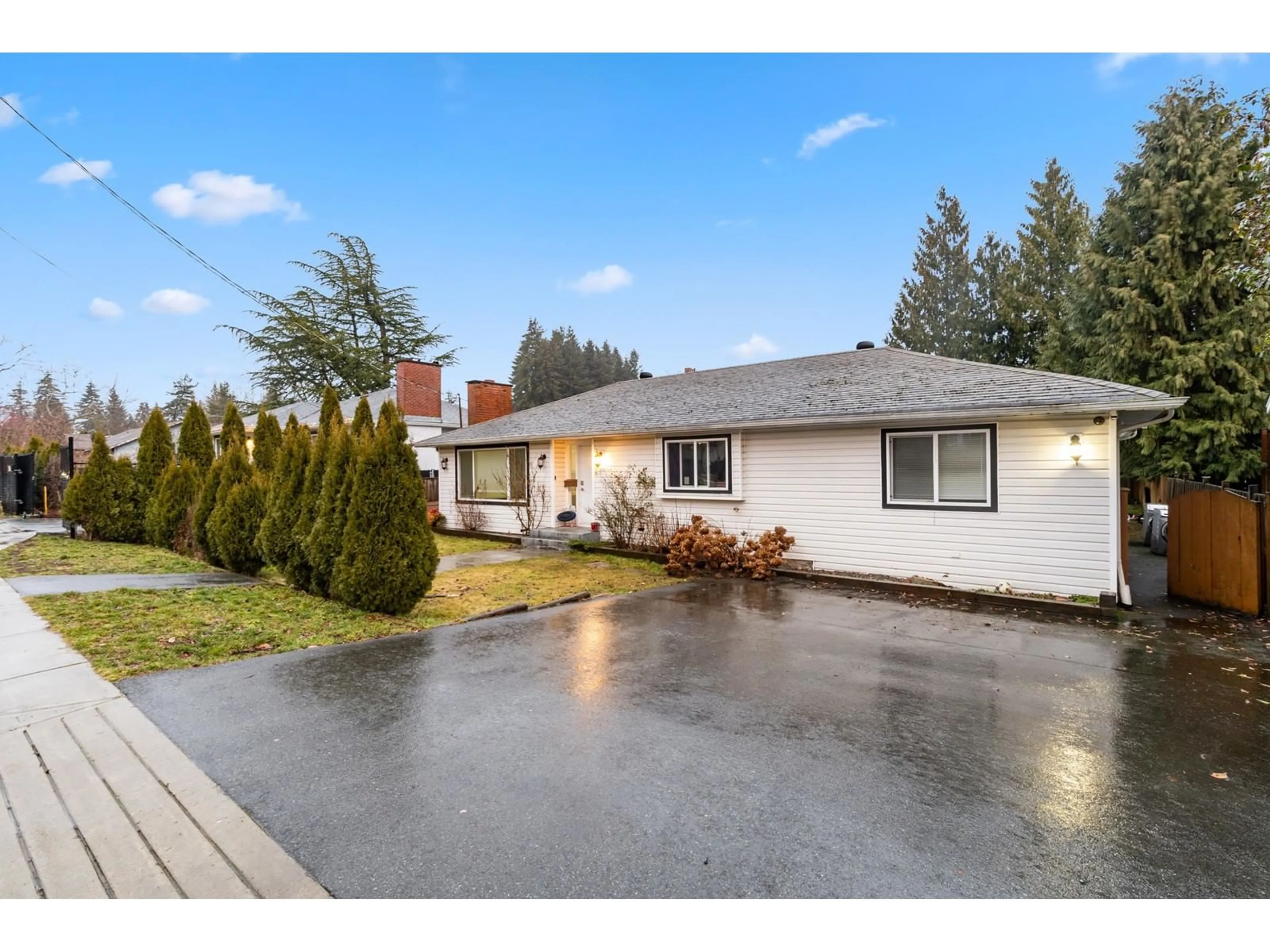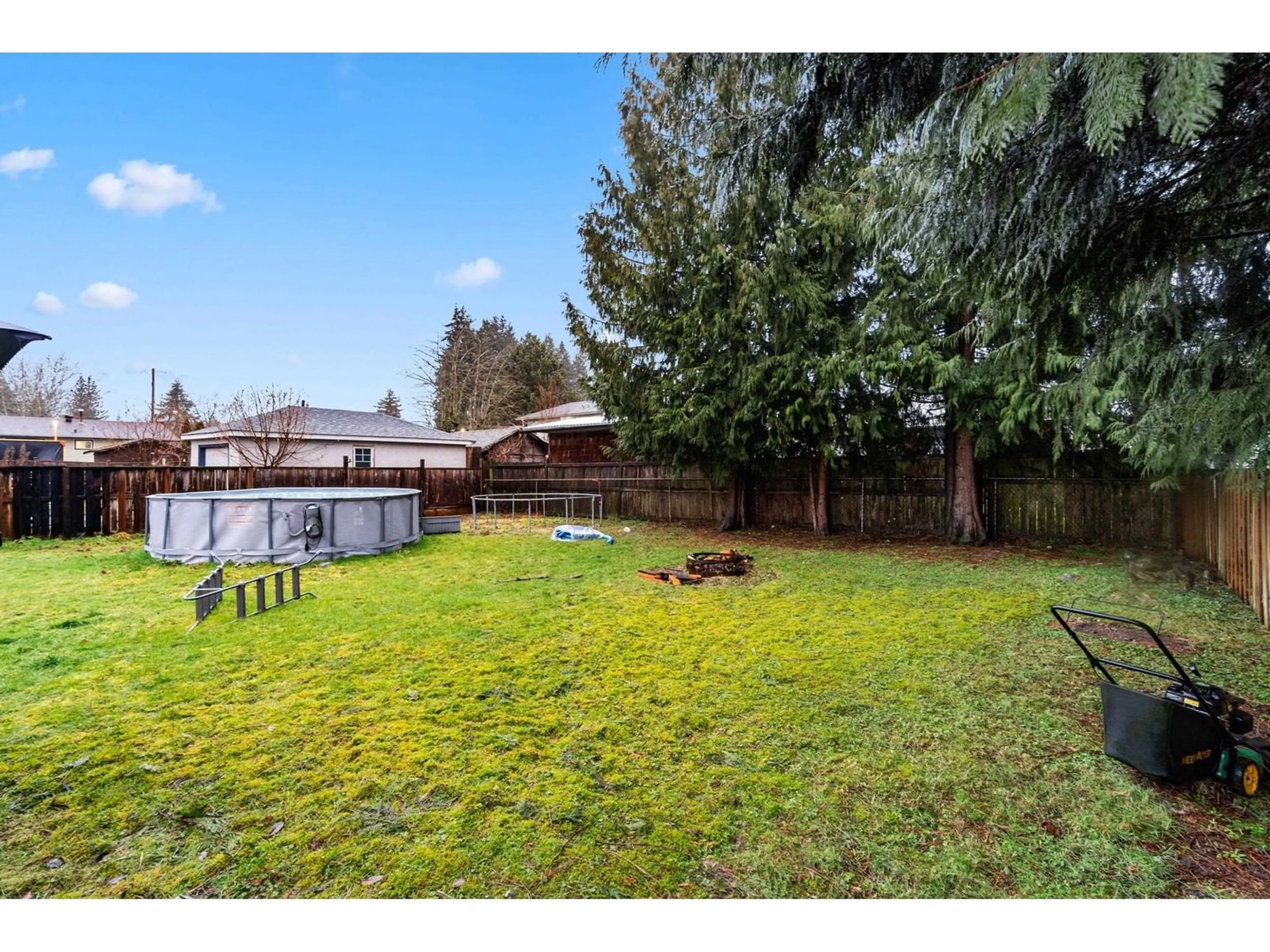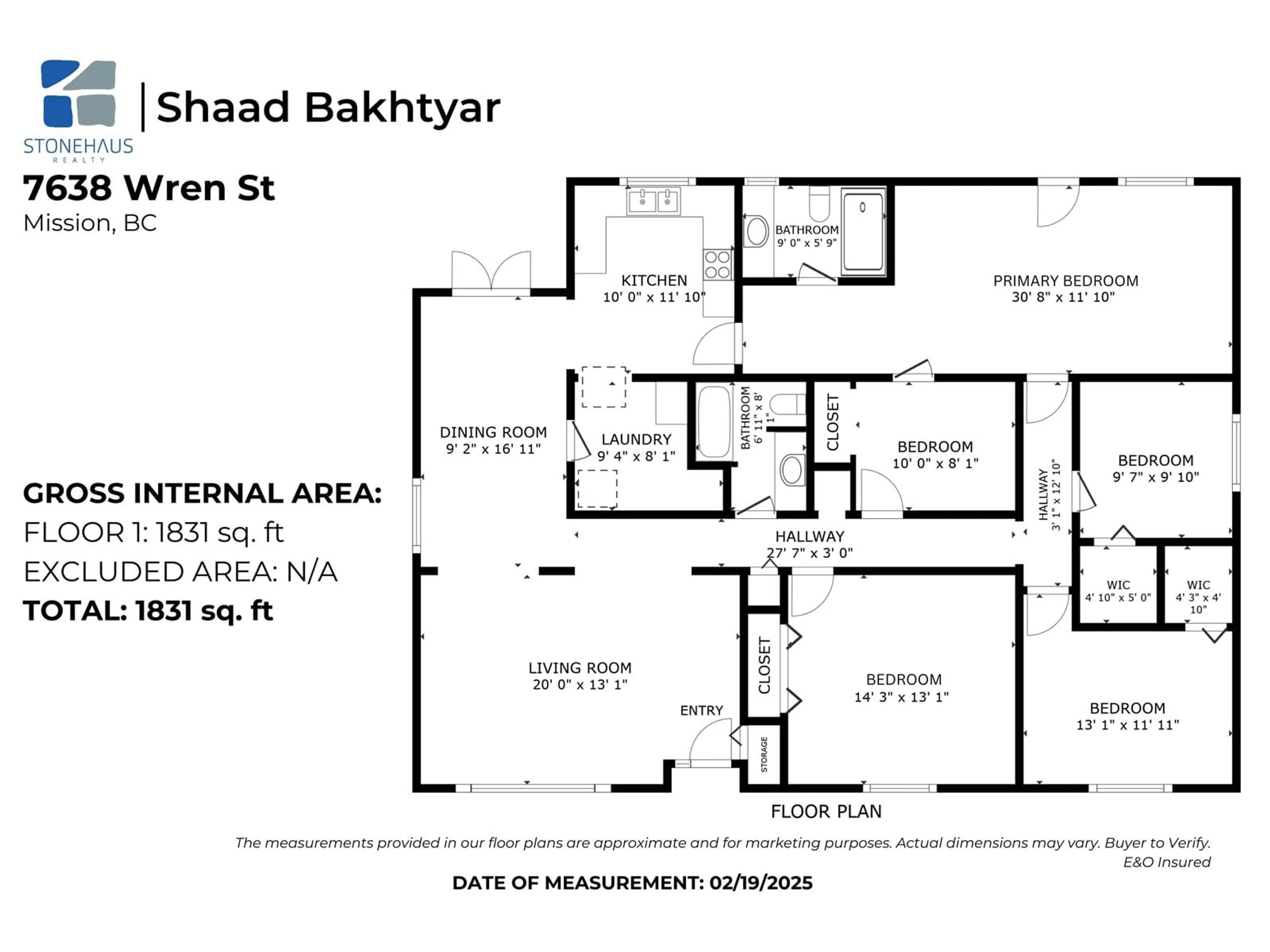7638 WREN STREET, Mission, British Columbia V2V3C3
Contact us about this property
Highlights
Estimated ValueThis is the price Wahi expects this property to sell for.
The calculation is powered by our Instant Home Value Estimate, which uses current market and property price trends to estimate your home’s value with a 90% accuracy rate.Not available
Price/Sqft$655/sqft
Est. Mortgage$5,153/mo
Tax Amount ()-
Days On Market107 days
Description
Calling investors/developers/upsizers/first home buyers! Completely renovated 5 Bedrooms/2 Bathrooms stunning rancher sitting on an expansive rectangular lot of 7200 SQFT!! As per the City of Mission's Zoning update, you can build a secondary suite; duplex on the lot; subdivide the lot and build 2 duplexes, making this an amazing option for investors/developers. Walking distance to West Heights Elementary School; 4 Mins Drive to Mission Secondary; 1 Min Drive to Hwy 7; 4 Mins Drive to Walmart/Superstore etc making this one of the most convenient location in Mission! New roof extension done in 2022; New Hot Water Tank & Furnace installed in 2021; Brand New Windows! Don't miss out on this opportunity - call today! (id:39198)
Property Details
Interior
Features
Exterior
Parking
Garage spaces 4
Garage type -
Other parking spaces 0
Total parking spaces 4
Property History
 4
4



