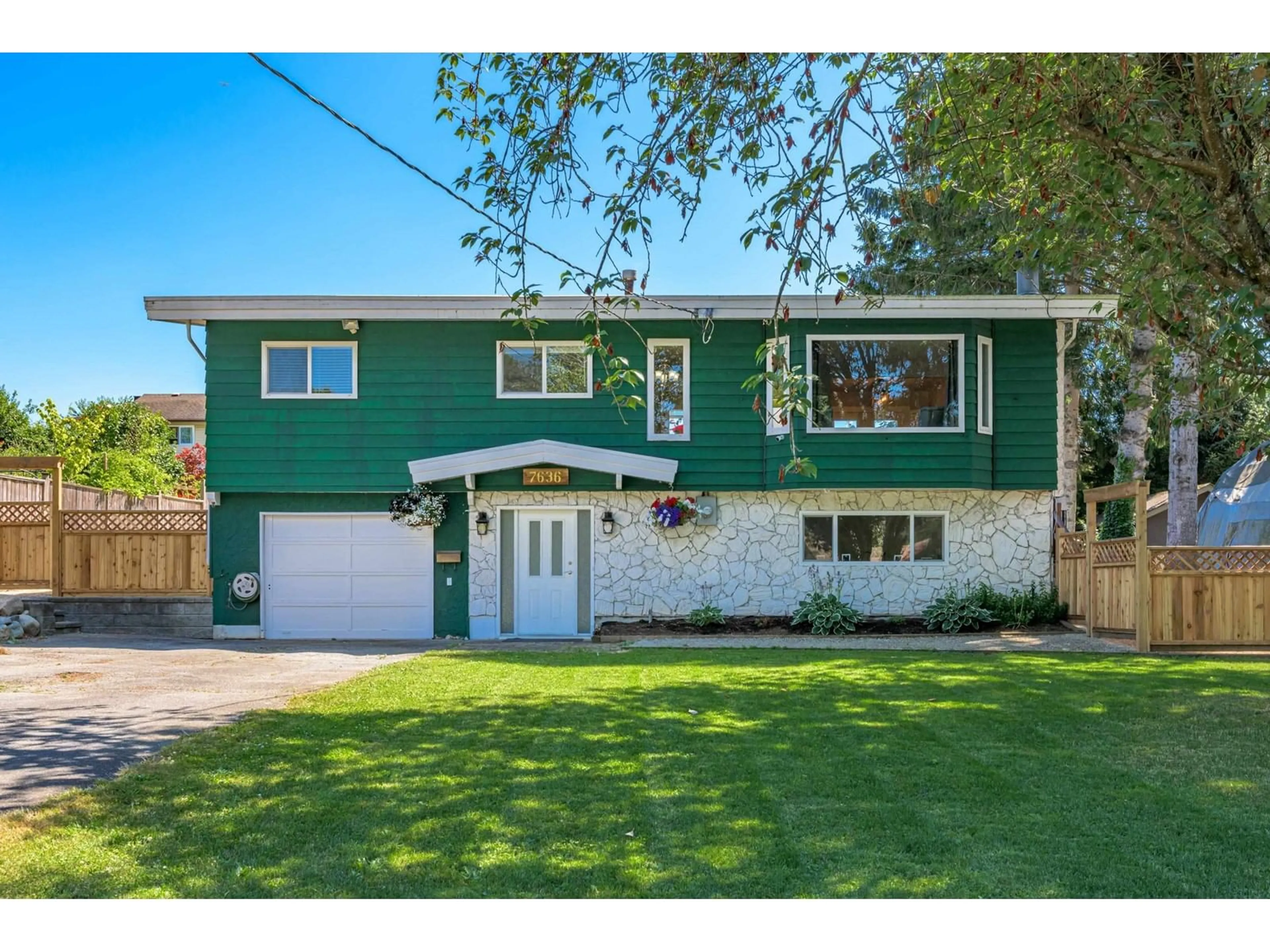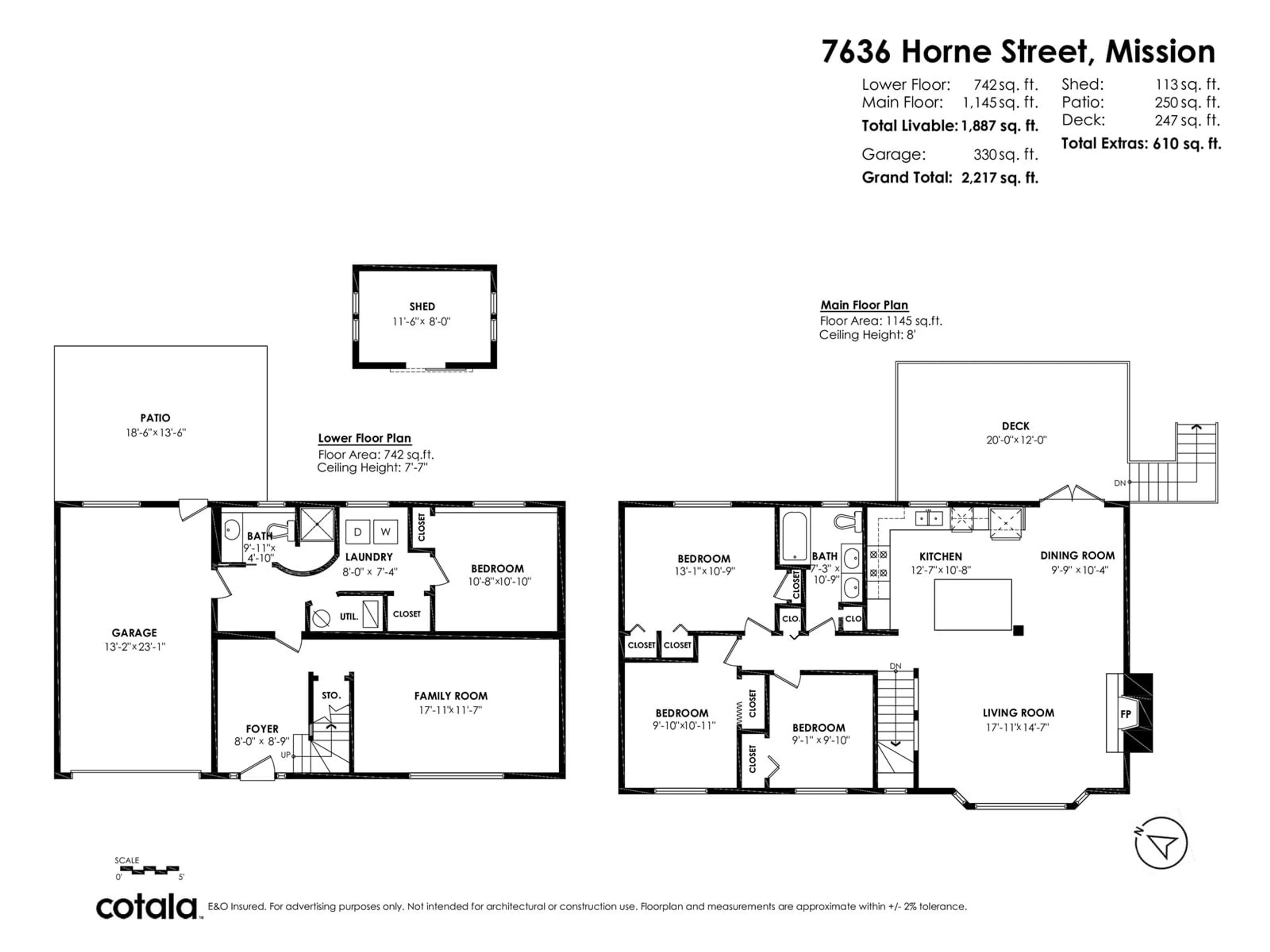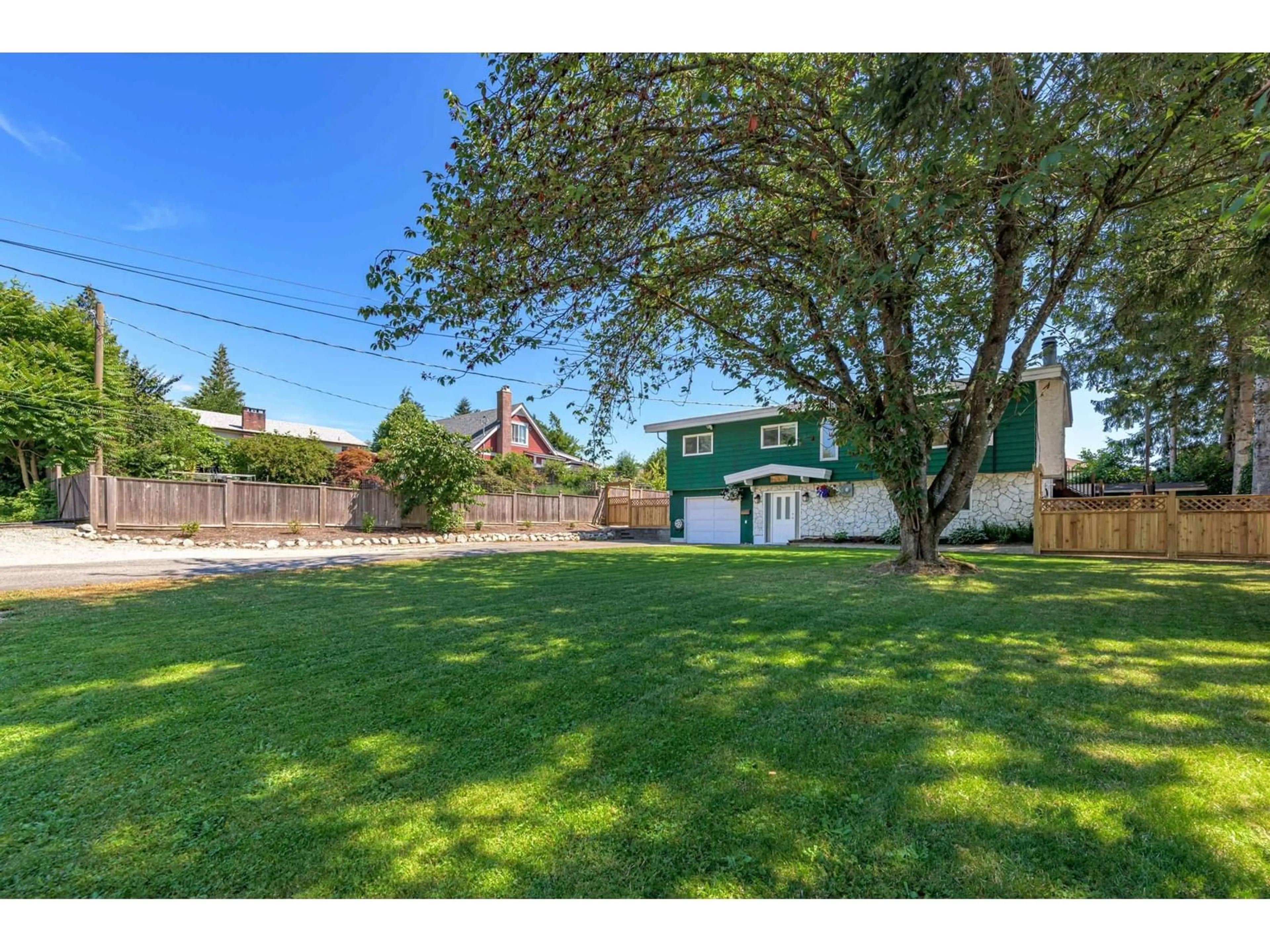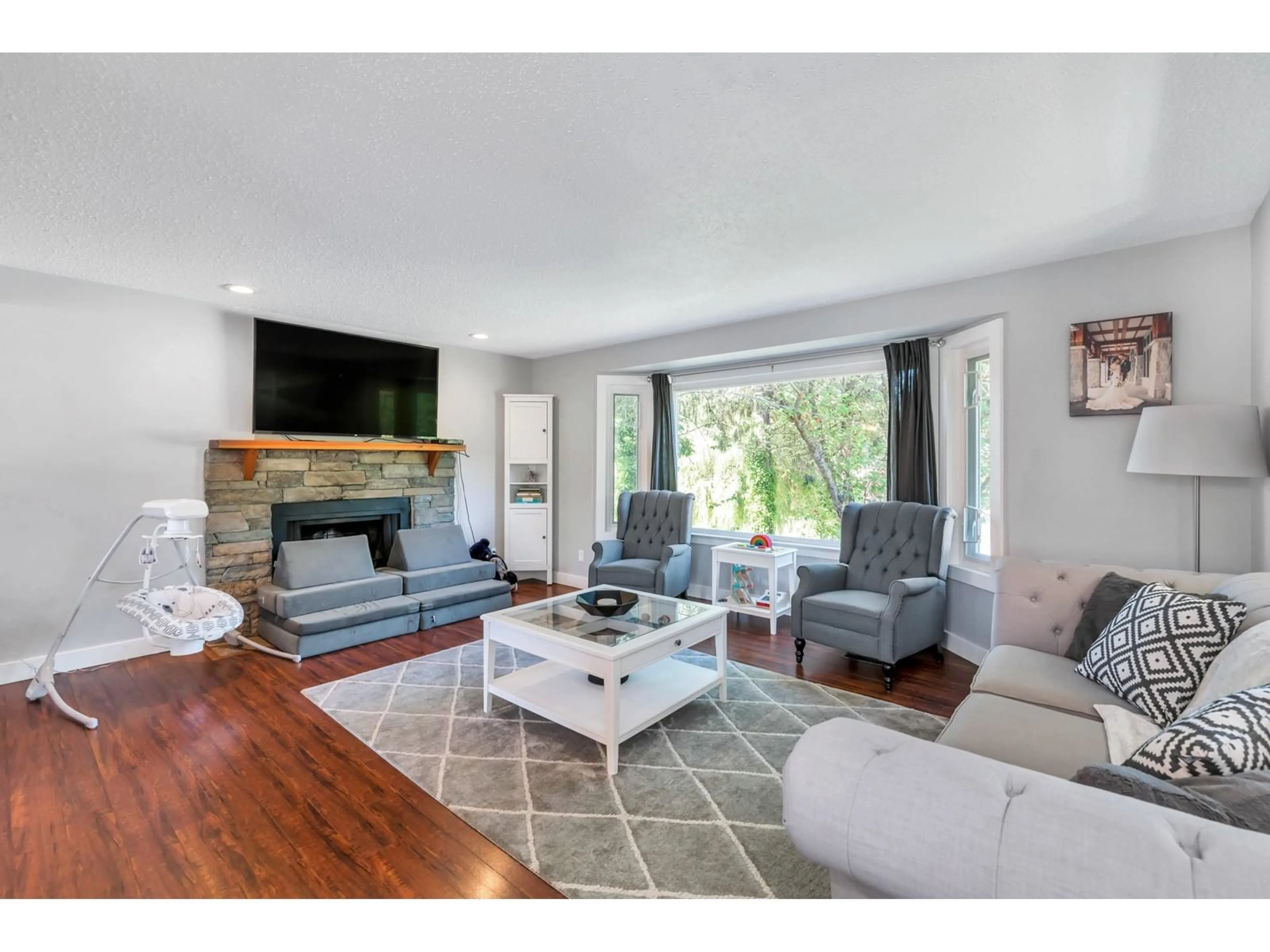7636 HORNE, Mission, British Columbia V2V3Y9
Contact us about this property
Highlights
Estimated valueThis is the price Wahi expects this property to sell for.
The calculation is powered by our Instant Home Value Estimate, which uses current market and property price trends to estimate your home’s value with a 90% accuracy rate.Not available
Price/Sqft$492/sqft
Monthly cost
Open Calculator
Description
Updated, Family Home on 75x149ft Fully usable, Level lot in an awesome location with a nice 4 bedroom, 2 bath, solid Home. Fully renovated kitchen with new cabinets, quartz countertops and huge island. Very spacious great room with combined kitchen, dining and living room. Beautifully upgraded 5piece main bath with all new fixtures and tile, new paint throughout. Upgraded flooring, doors and windows and central Air-conditioning with a heat pump. French doors leading to your large deck overlooking your, fully fenced , low maintenance, HUGE back yard. Lots and lots of room for your family and friends and all your toys. Room to expand. This is a solid home and a solid, long term, investment for the discerning buyer. CALL NOW (id:39198)
Property Details
Interior
Features
Exterior
Parking
Garage spaces -
Garage type -
Total parking spaces 5
Property History
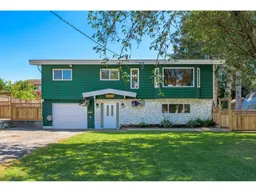 39
39
