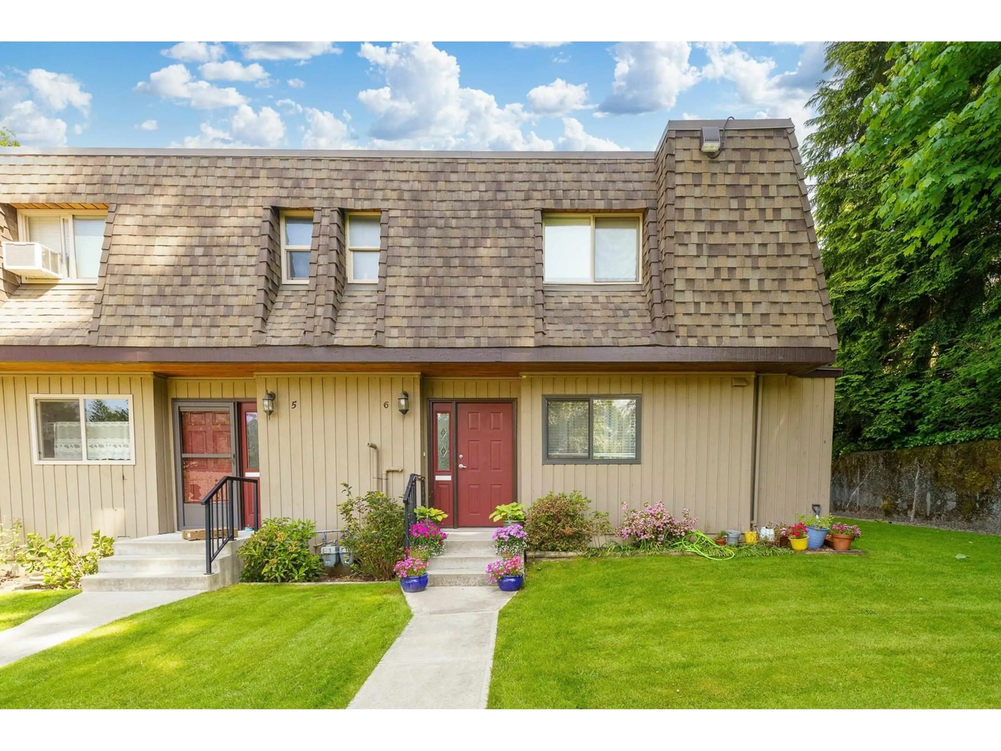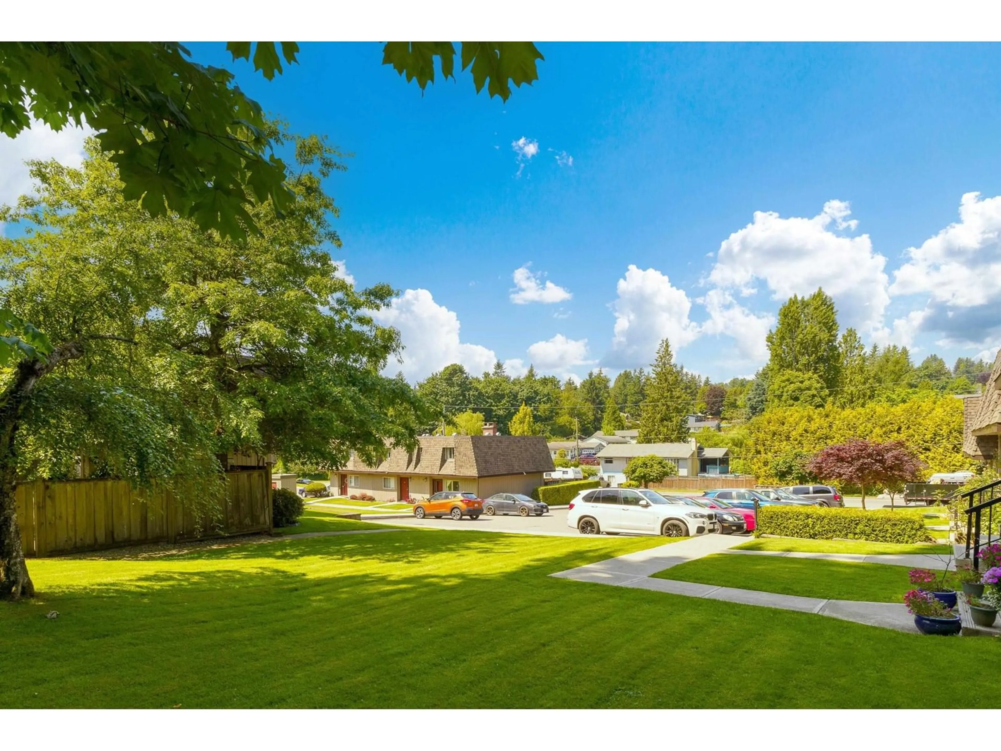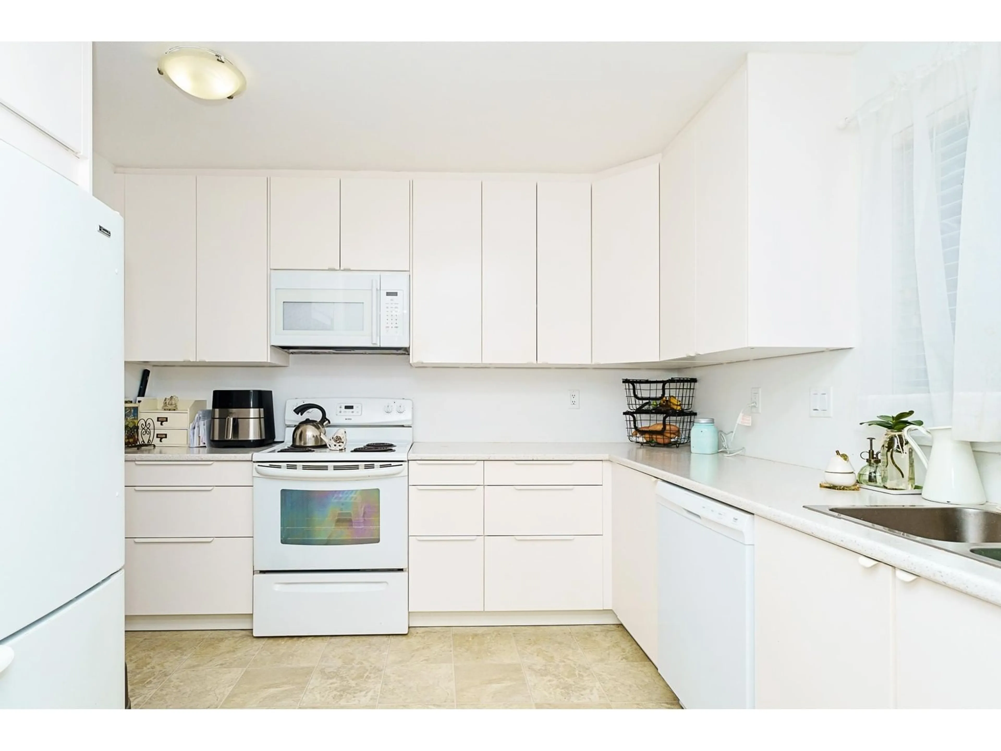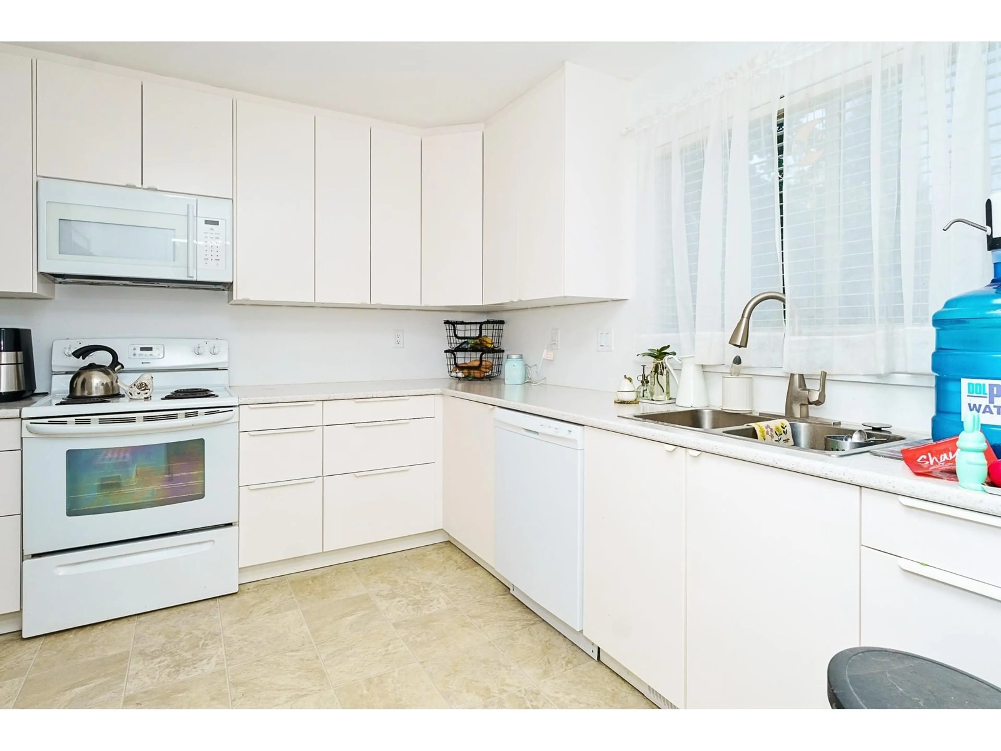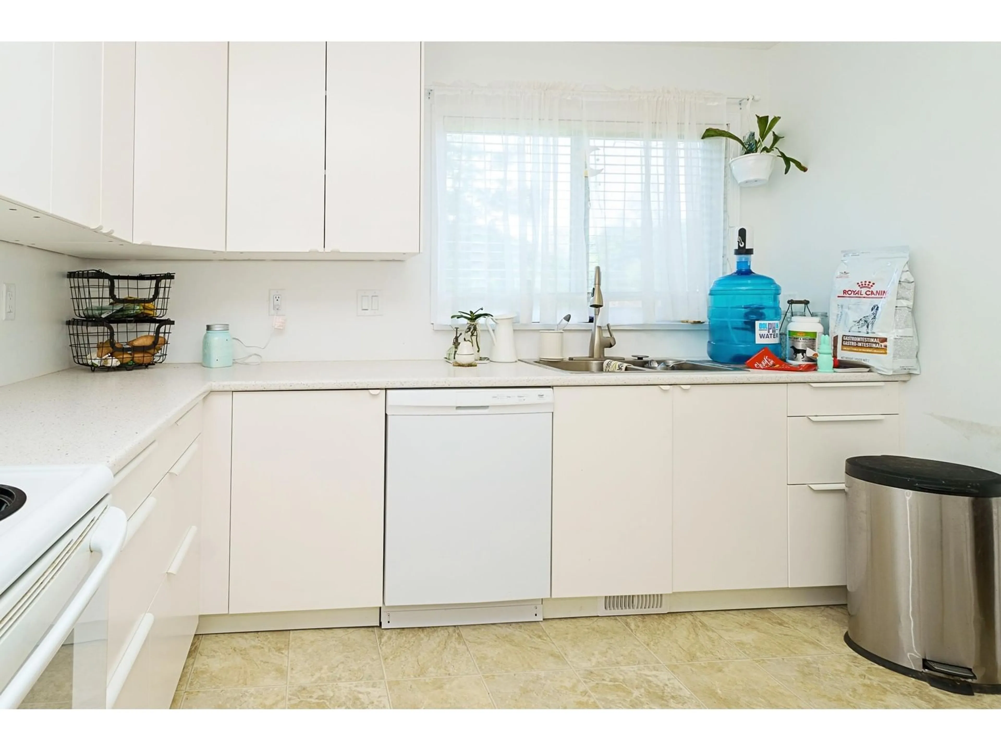Contact us about this property
Highlights
Estimated ValueThis is the price Wahi expects this property to sell for.
The calculation is powered by our Instant Home Value Estimate, which uses current market and property price trends to estimate your home’s value with a 90% accuracy rate.Not available
Price/Sqft$315/sqft
Est. Mortgage$2,761/mo
Maintenance fees$415/mo
Tax Amount (2024)$2,307/yr
Days On Market1 day
Description
Welcome to this charming corner unit home, three beds upstairs plus option to have a fourth downstairs. Ideally positioned within walking distance to the local Leisure Center, schools and beautiful parks. This property offers a vibrant community lifestyle. Kitchen cabinets recently updated living room opens up to a private fenced patio upstairs has three spacious bedrooms including primary bed bedroom and en suite bathroom. Downstairs you will find an extra bedroom plus closet/storage room and a large recreational room. (id:39198)
Property Details
Interior
Features
Exterior
Parking
Garage spaces -
Garage type -
Total parking spaces 2
Condo Details
Amenities
Laundry - In Suite
Inclusions
Property History
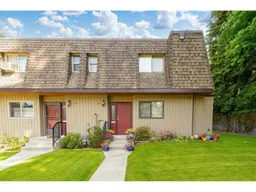 26
26
