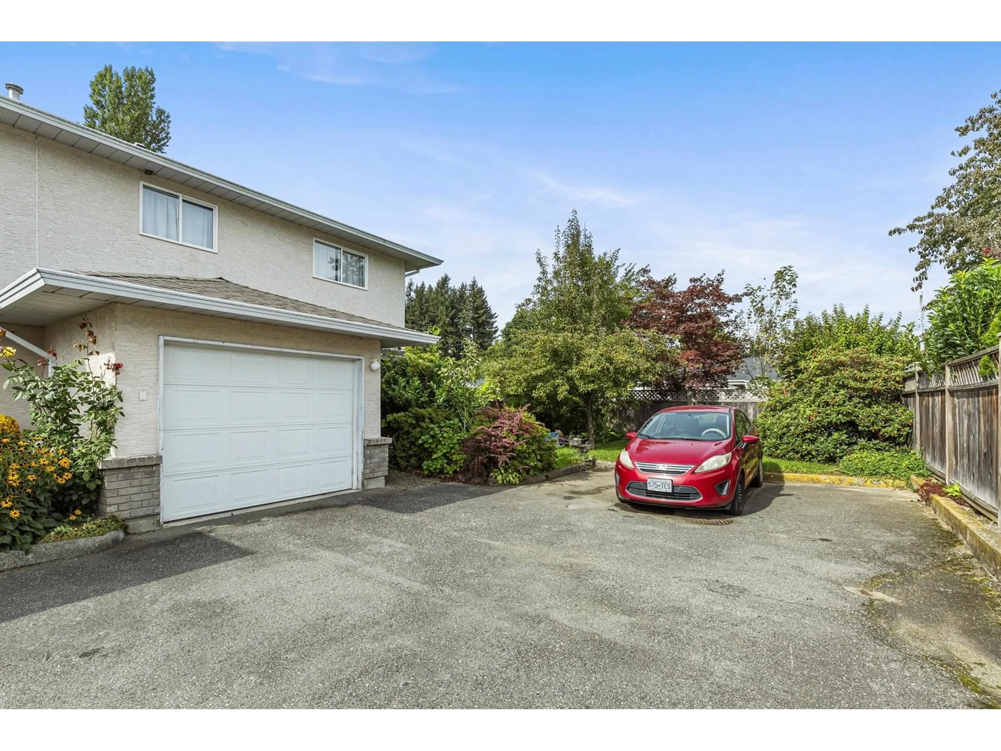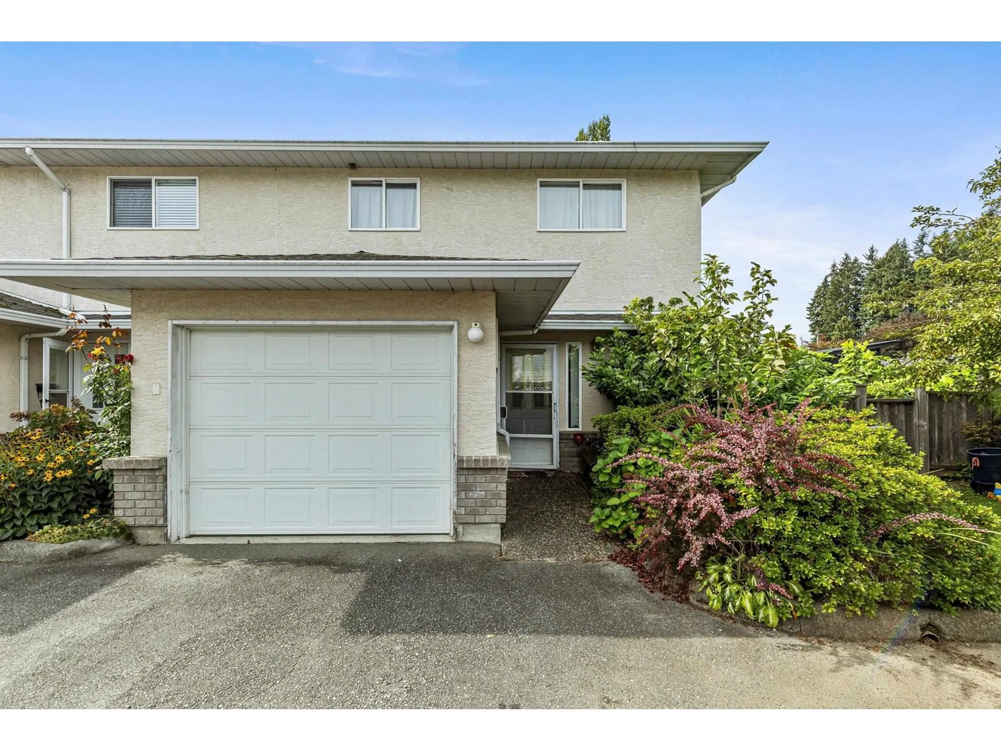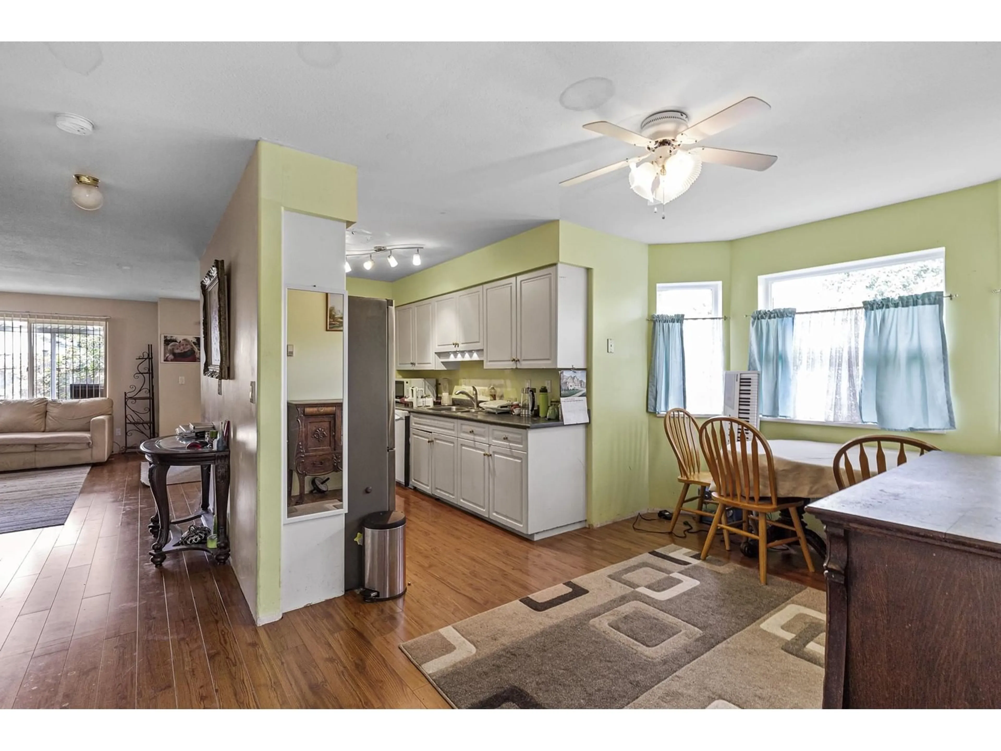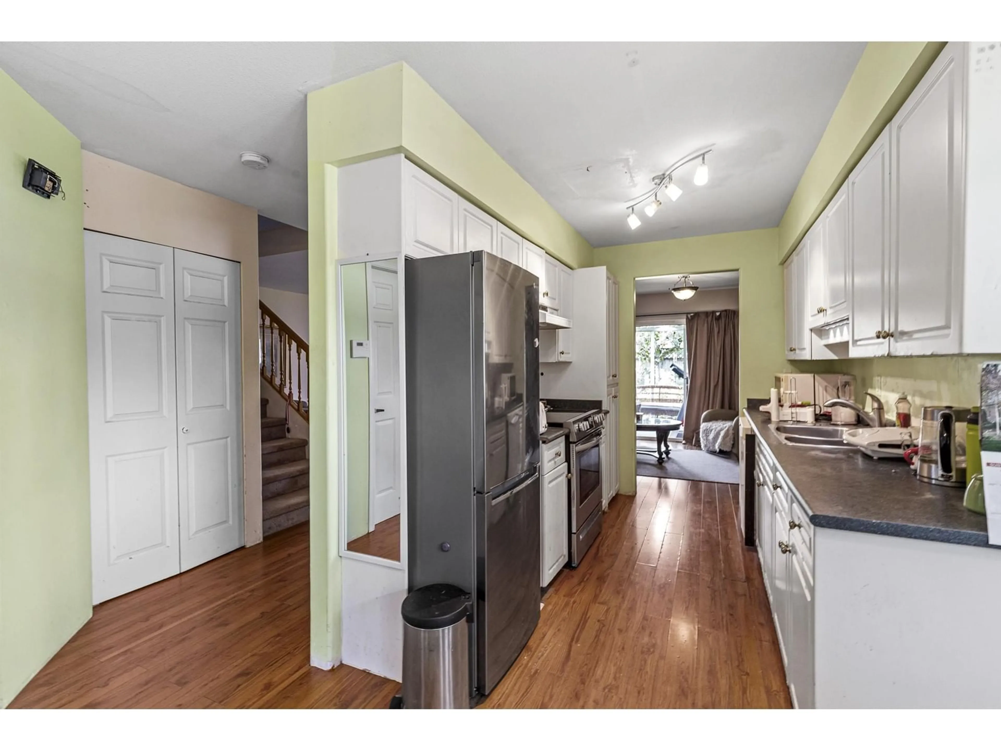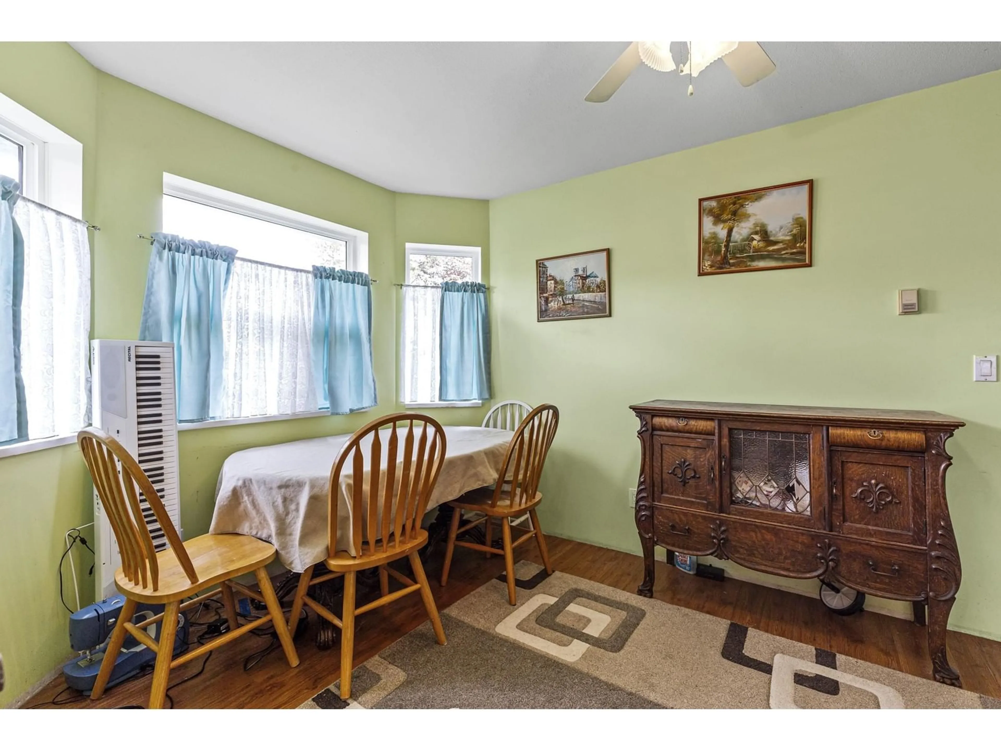5 - 32139 7TH, Mission, British Columbia V2V2A9
Contact us about this property
Highlights
Estimated valueThis is the price Wahi expects this property to sell for.
The calculation is powered by our Instant Home Value Estimate, which uses current market and property price trends to estimate your home’s value with a 90% accuracy rate.Not available
Price/Sqft$324/sqft
Monthly cost
Open Calculator
Description
Quinto Estates. Court Ordered Sale. Listed $135,000 below the most recent assessment value. Needs some TLC but could be an amazing 3 bedroom unit, with upstairs laundry with bedrooms. END UNIT which offers a PRIVATE FENCED side and back yard. 5-unit development, self managed and is close to all amenities. Unit has in-floor hot water heating. Bright white kitchen with Stainless Steel appliances which is adjacent to the eating area / dining room. Living room has a gas fireplace and access out to rear covered patio. Main floor has a 2 piece powder room and a storage room. Upstairs are 3 bedrooms and 2 full bathrooms. Laundry is currently being used as a 4th bedroom. Single garage plus 2 additional parking stalls, just out the door. 2 min walk to Kinsman Park. Groceries, restaurants, shops. (id:39198)
Property Details
Interior
Features
Exterior
Parking
Garage spaces -
Garage type -
Total parking spaces 3
Condo Details
Inclusions
Property History
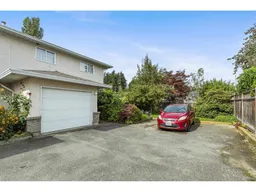 6
6
