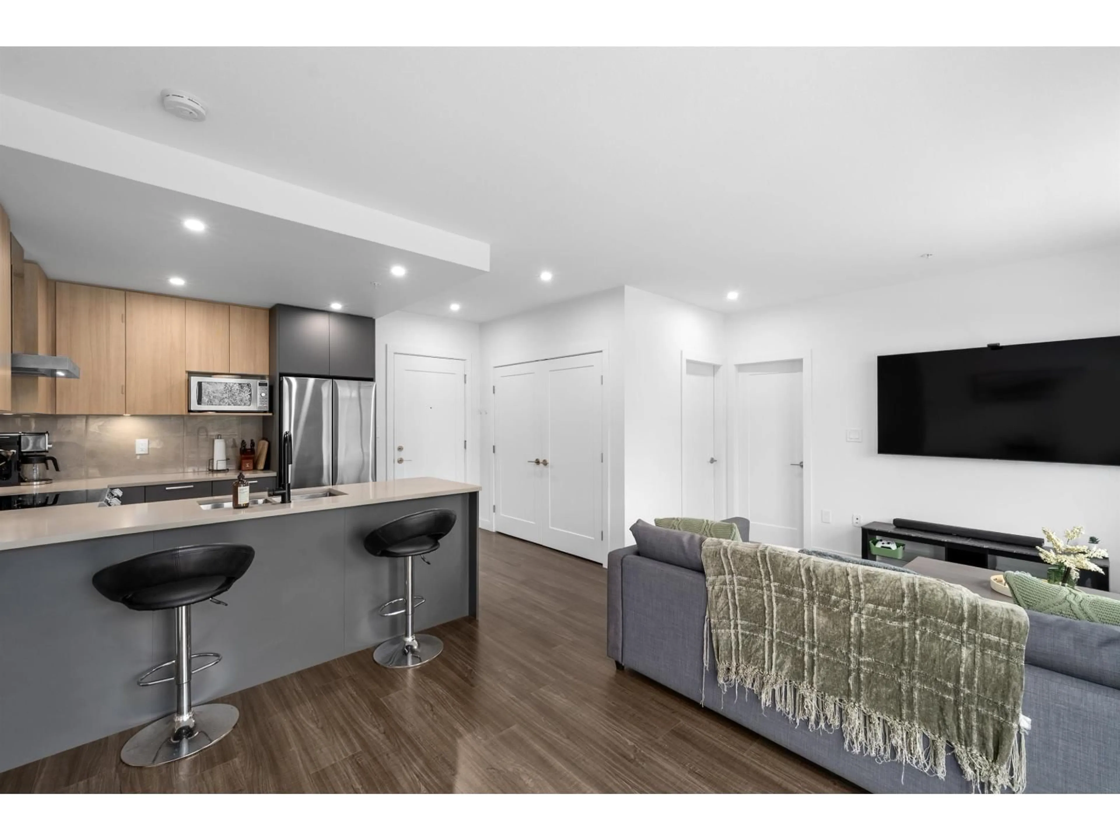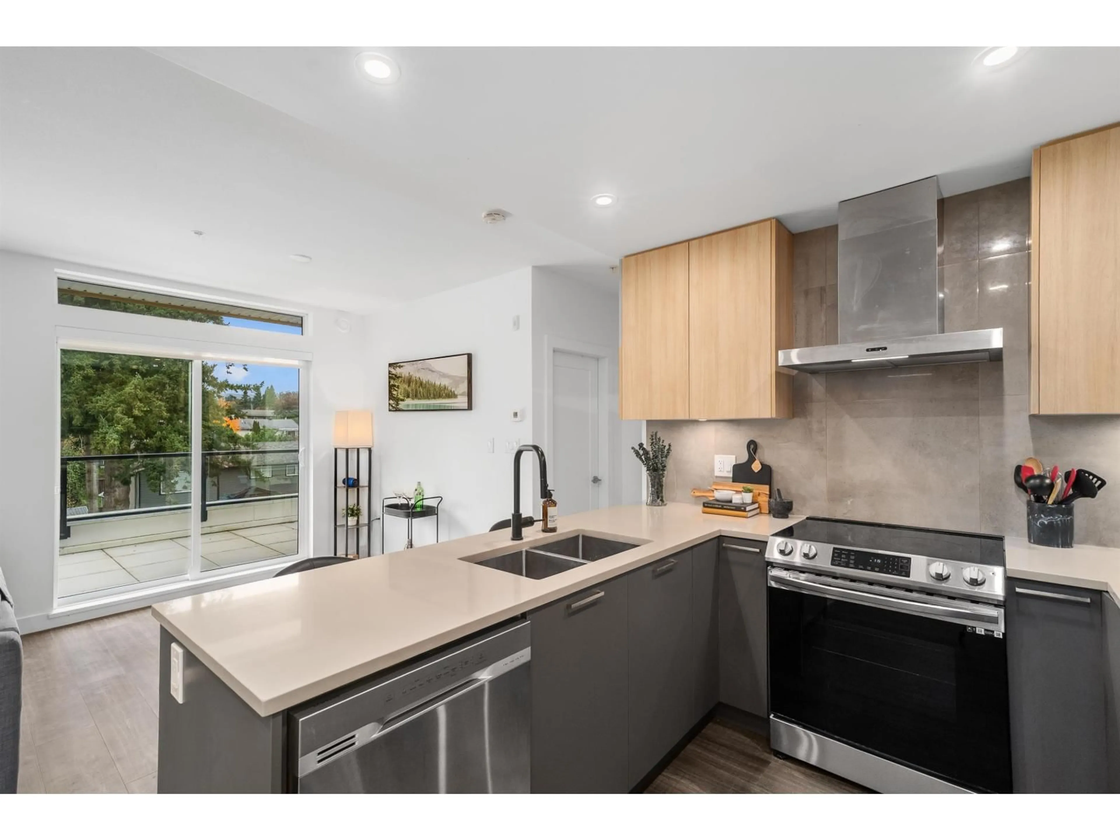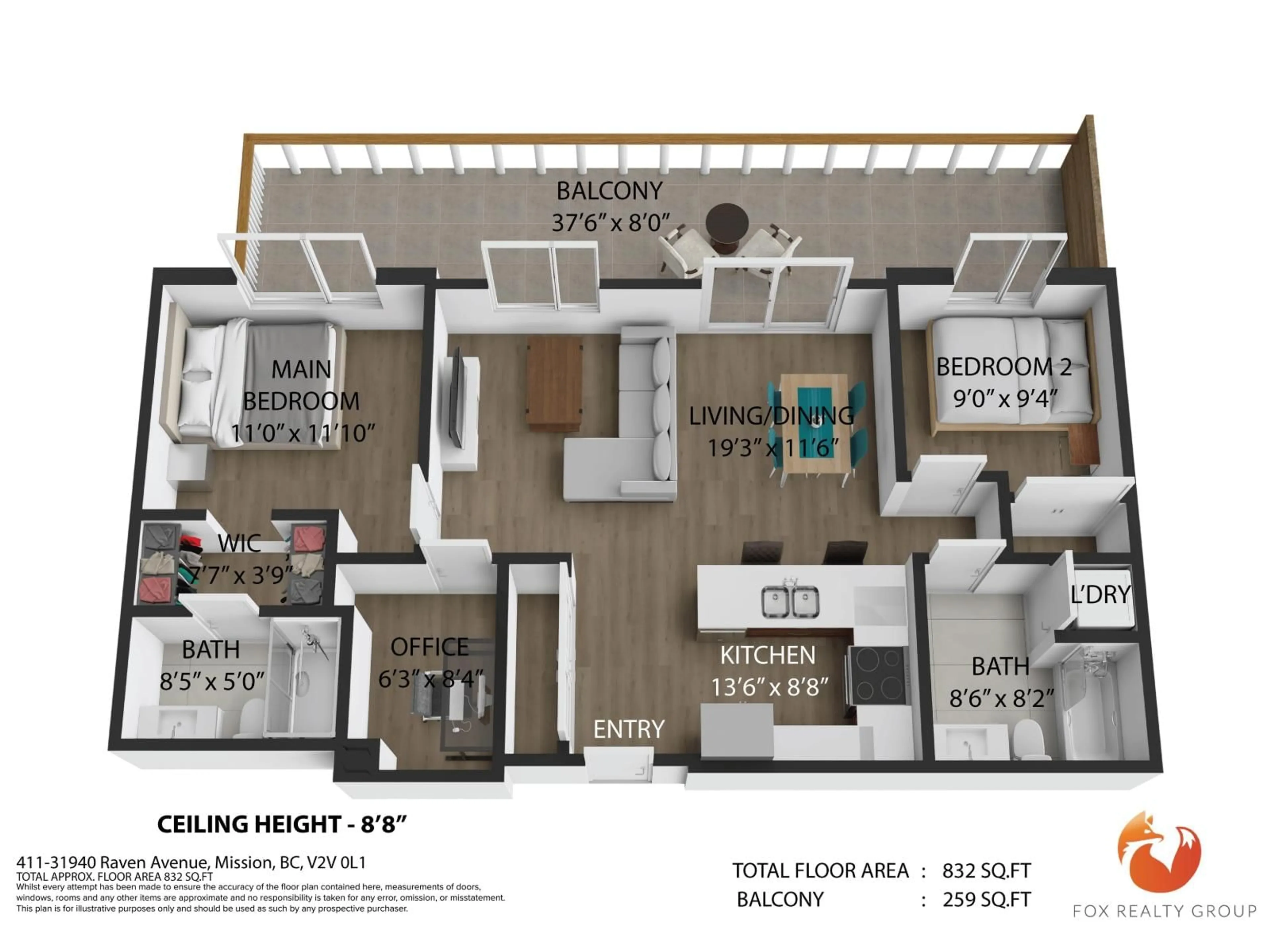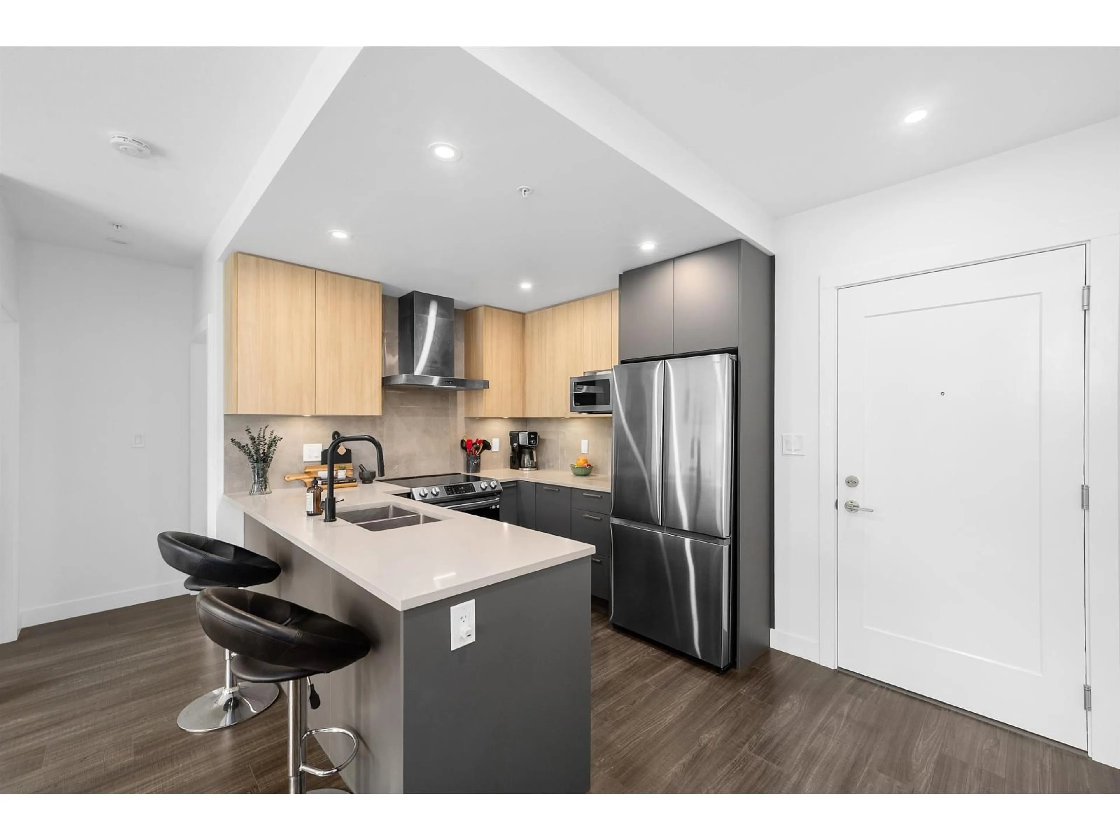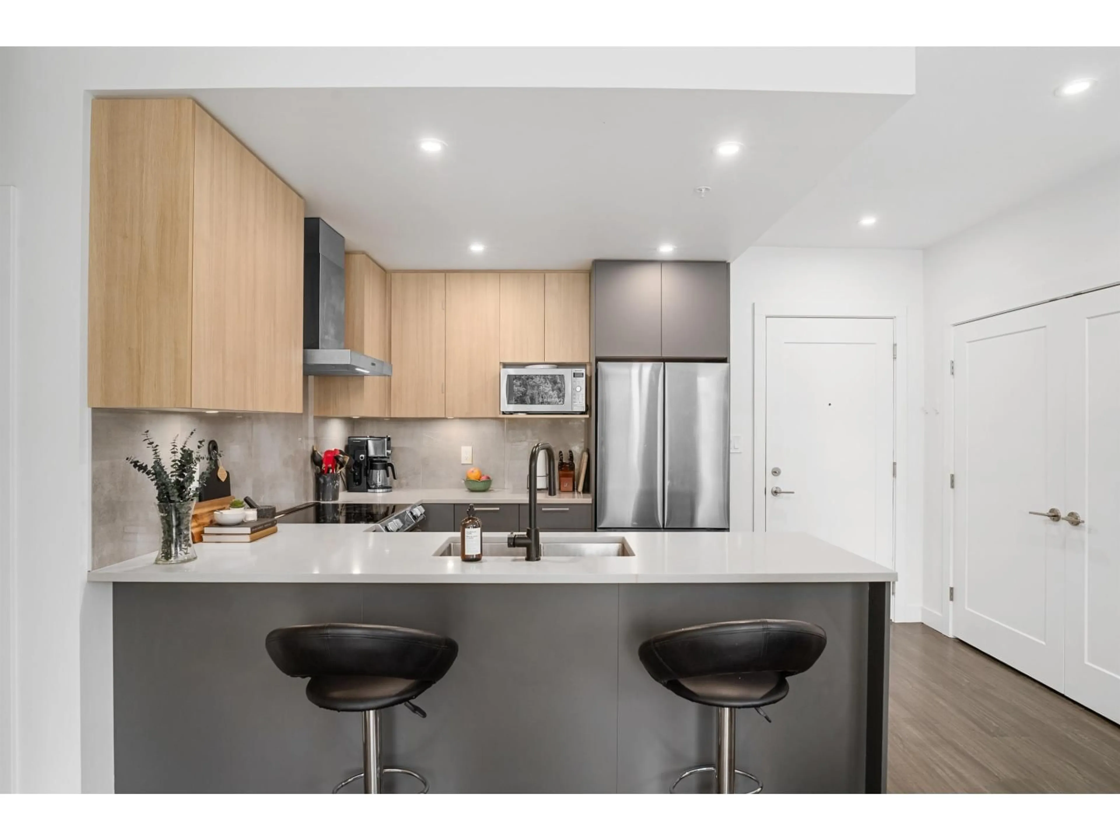411 - 31940 RAVEN, Mission, British Columbia V2V0L1
Contact us about this property
Highlights
Estimated valueThis is the price Wahi expects this property to sell for.
The calculation is powered by our Instant Home Value Estimate, which uses current market and property price trends to estimate your home’s value with a 90% accuracy rate.Not available
Price/Sqft$648/sqft
Monthly cost
Open Calculator
Description
LIKE NEW 2 BEDROOM + DEN at WREN AND RAVEN. This TOP FLOOR, CORNER HOME offers a fantastic, modern, open-concept and BRIGHT layout. The spacious kitchen features S+S appliances, quartz countertops and breakfast bar. The primary bedroom is BIG, with walk through closet leading to a beautifully finished ensuite, while both bathrooms are generously sized with great storage. The den provides PERFECT flexibility for a home office/nursery or guest space. Step out and entertain on the HUGE 250sqft patio with peeking views of the Fraser. Additional highlights include FULL SIZED laundry, TWO underground parking stalls AND a storage locker. A perfect combination of style, convenience, and comfort in one of Mission's most desirable developments. OPEN HOUSE SUNDAY NOV 2nd 2-4! (id:39198)
Property Details
Interior
Features
Exterior
Parking
Garage spaces -
Garage type -
Total parking spaces 2
Condo Details
Amenities
Storage - Locker, Exercise Centre, Laundry - In Suite, Clubhouse
Inclusions
Property History
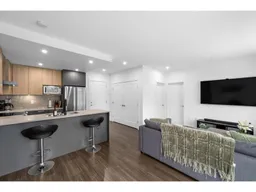 33
33
