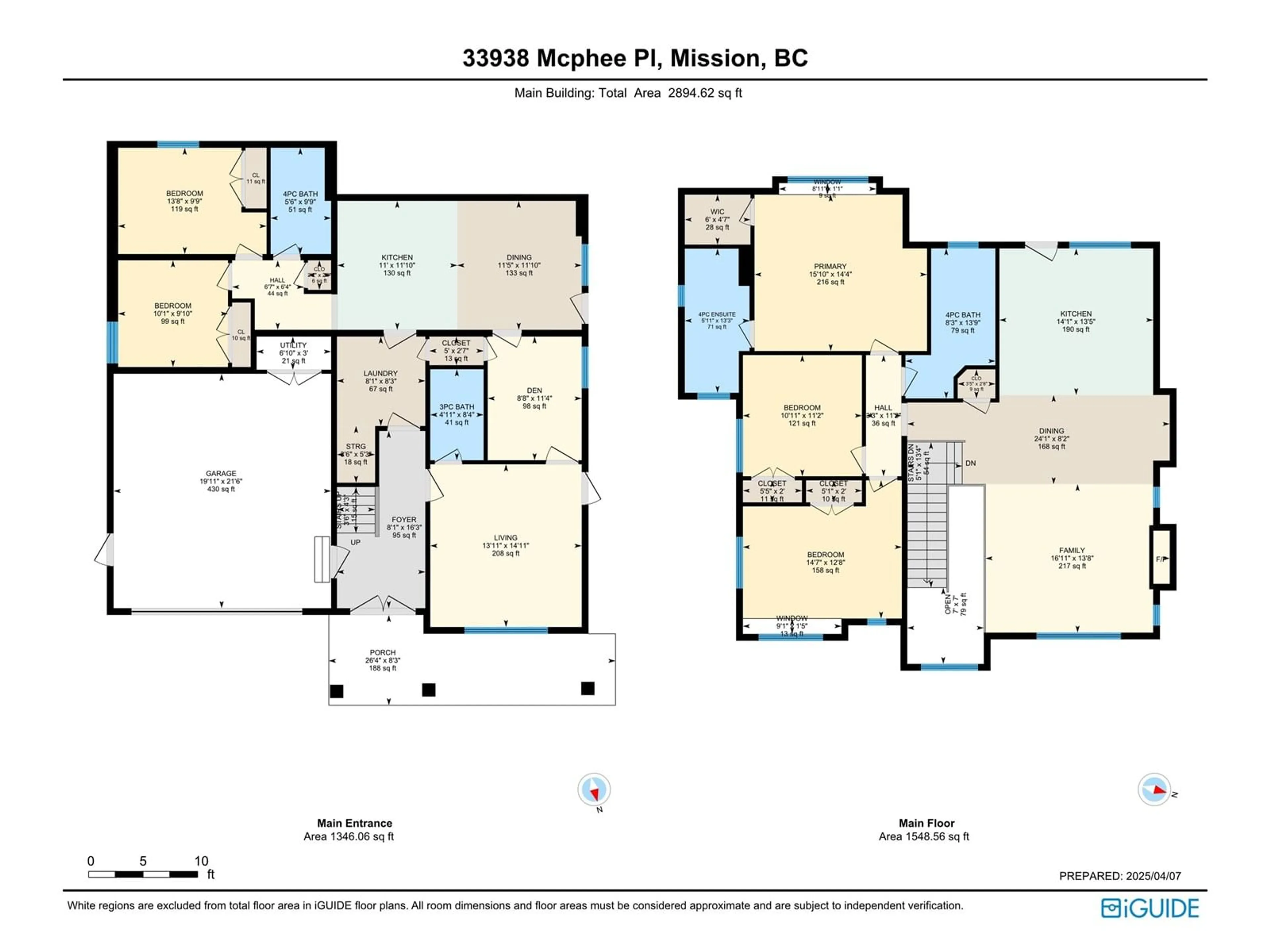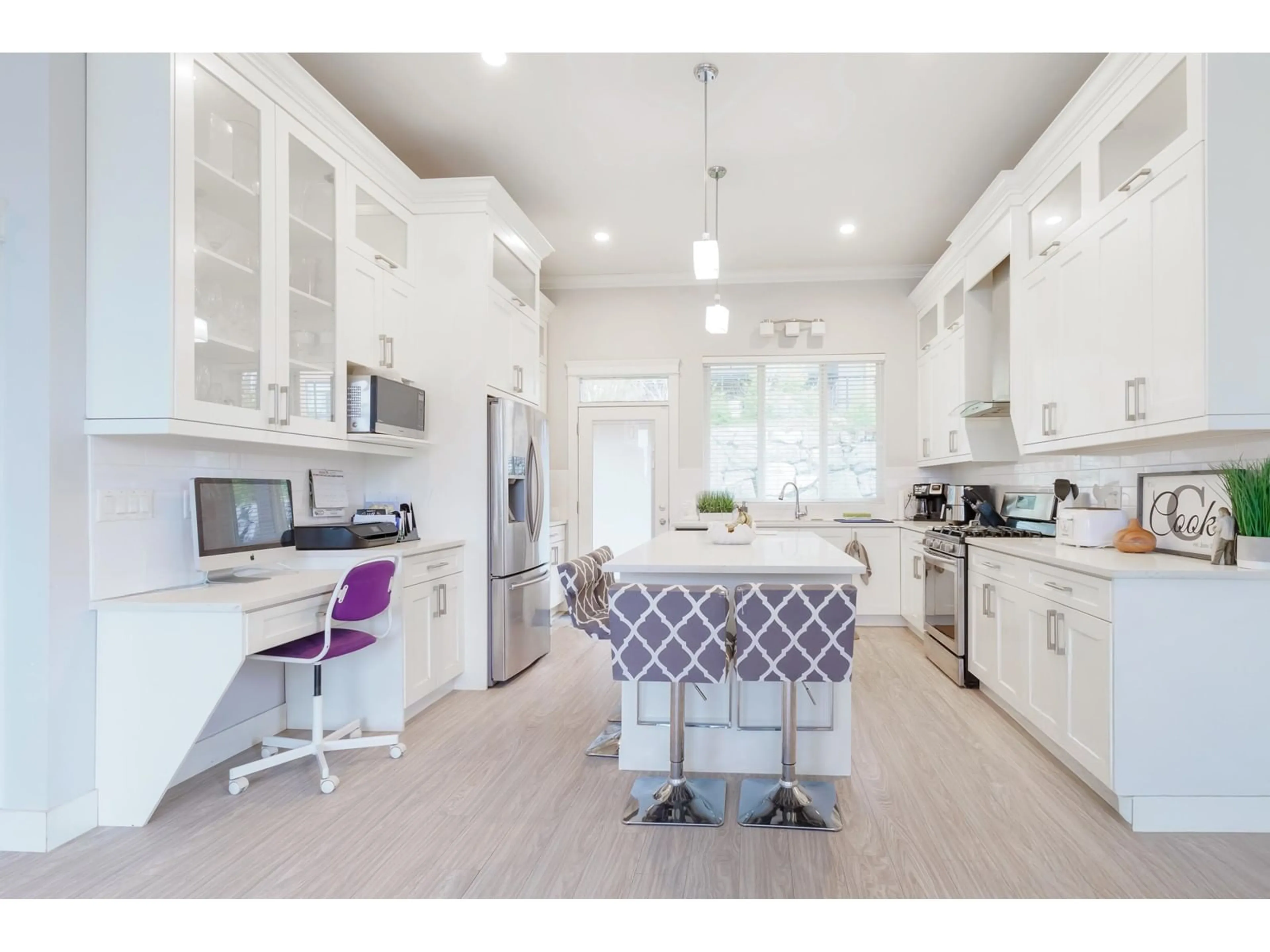33938 MCPHEE, Mission, British Columbia V2V0E7
Contact us about this property
Highlights
Estimated valueThis is the price Wahi expects this property to sell for.
The calculation is powered by our Instant Home Value Estimate, which uses current market and property price trends to estimate your home’s value with a 90% accuracy rate.Not available
Price/Sqft$394/sqft
Monthly cost
Open Calculator
Description
Spacious home with a VIEW! The main floor has a great room with soaring ceilings and cozy gas fireplace. Oversized windows capture the gorgeous mountain views. There are 3 bedrooms up with 2 bathrooms. There is also a 3 bedroom REGISTERED suite with a separate entrance. There is also a "man cave" with its own bathroom for the primary residence. The backyard is on the same level as the main kitchen making BBQ super easy. There is a fully fenced back yard for the kiddos and/or pets. Hurry you don't want to miss this 2 family home! (id:39198)
Property Details
Interior
Features
Exterior
Parking
Garage spaces -
Garage type -
Total parking spaces 4
Property History
 30
30





