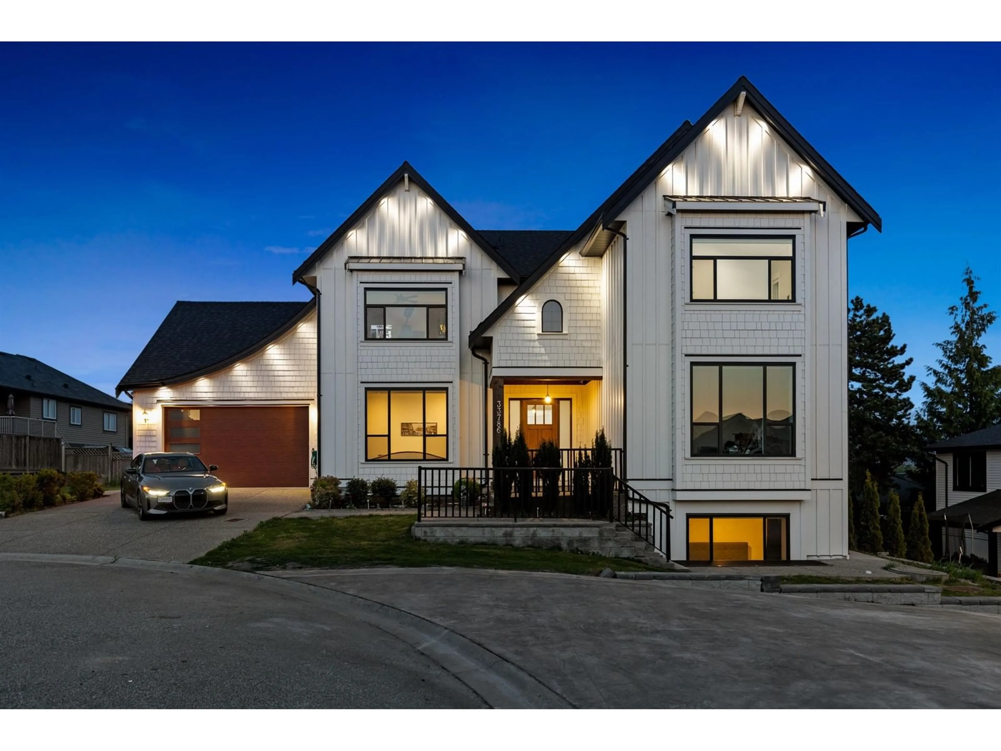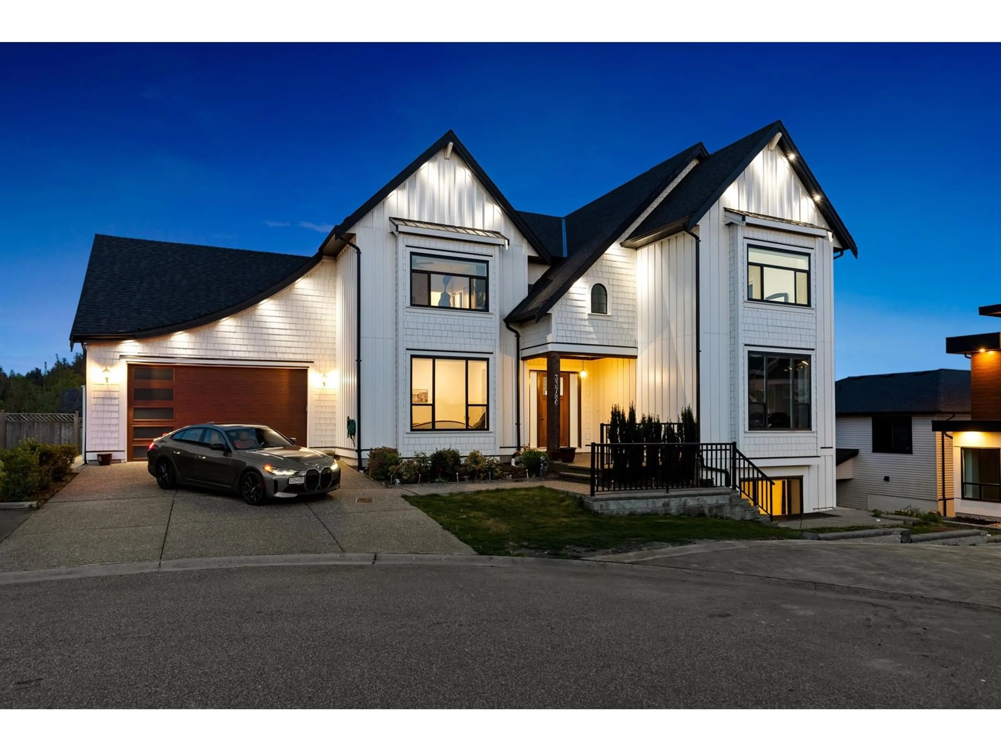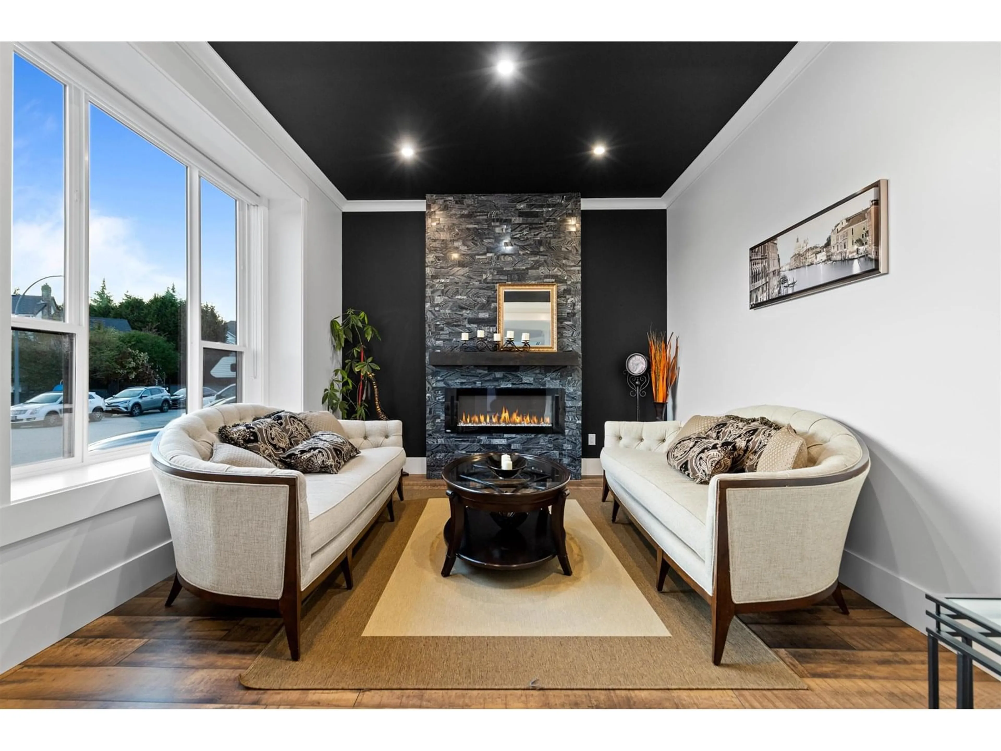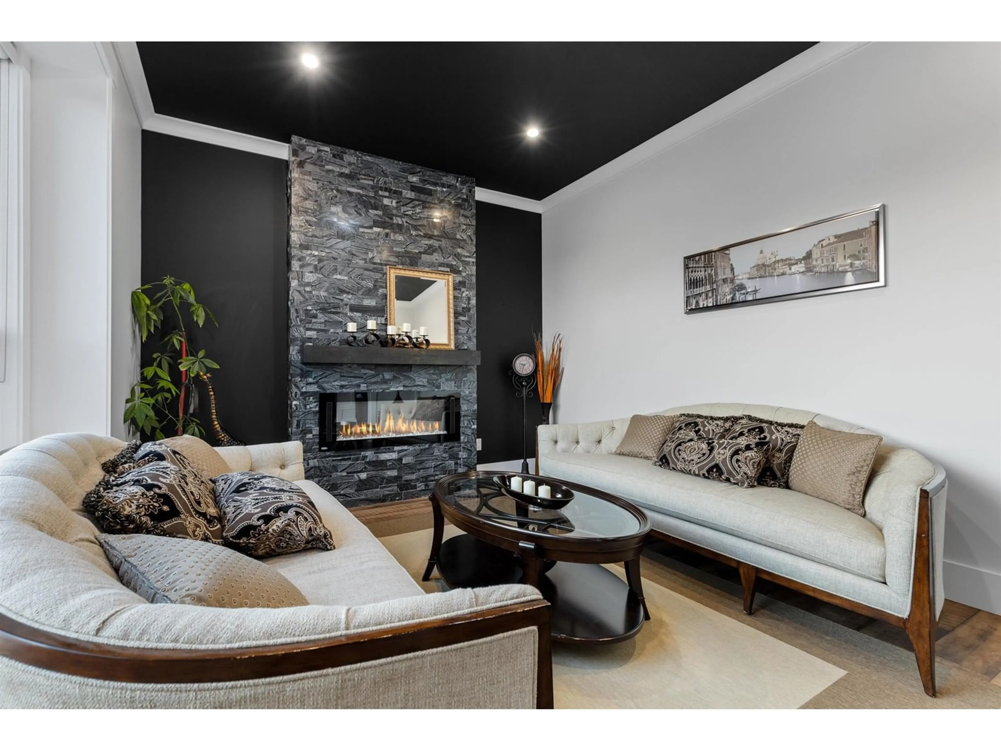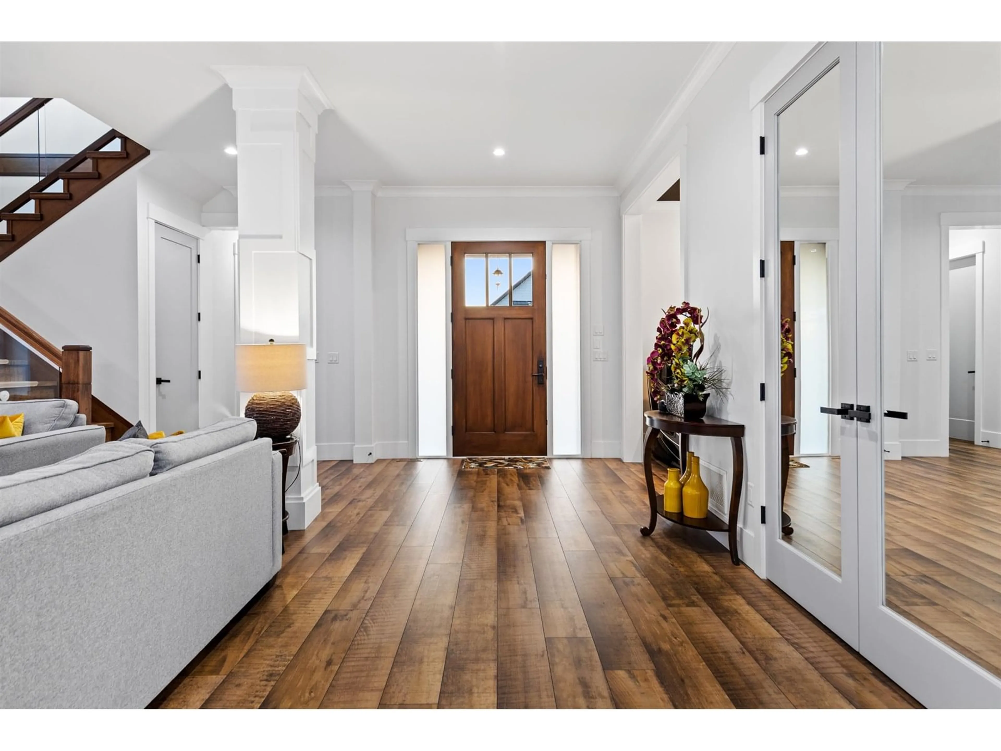33786 KETTLEY, Mission, British Columbia V2V7S2
Contact us about this property
Highlights
Estimated valueThis is the price Wahi expects this property to sell for.
The calculation is powered by our Instant Home Value Estimate, which uses current market and property price trends to estimate your home’s value with a 90% accuracy rate.Not available
Price/Sqft$345/sqft
Monthly cost
Open Calculator
Description
Stunning custom built 5,200 +Sq Ft home located in College Heights! This 7,042 sq ft lot offers breathtaking southeast views in one of Mission's most sought after areas. Tucked away in a safe and quiet cul-de-sac, this modern contemporary home boasts an amazing layout featuring 9 Bedrooms and 6 Bathrooms - perfect for large families or multi-generational living. Thoughtfully designed with a bedroom on the main , formal living and dining areas, an expansive family room, a modern kitchen plus a bonus spice kitchen for added convenience. Upstairs offers 4 generously sized bedrooms, including a luxurious primary suite with balcony & mtn views. Basement features a 2 BR legal suite and a seperate rec room for owners use with kitchen/bar set up & bathroom as well as an additional bedroom & bath! (id:39198)
Property Details
Interior
Features
Exterior
Parking
Garage spaces -
Garage type -
Total parking spaces 6
Property History
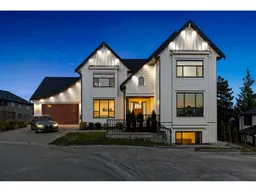 40
40
