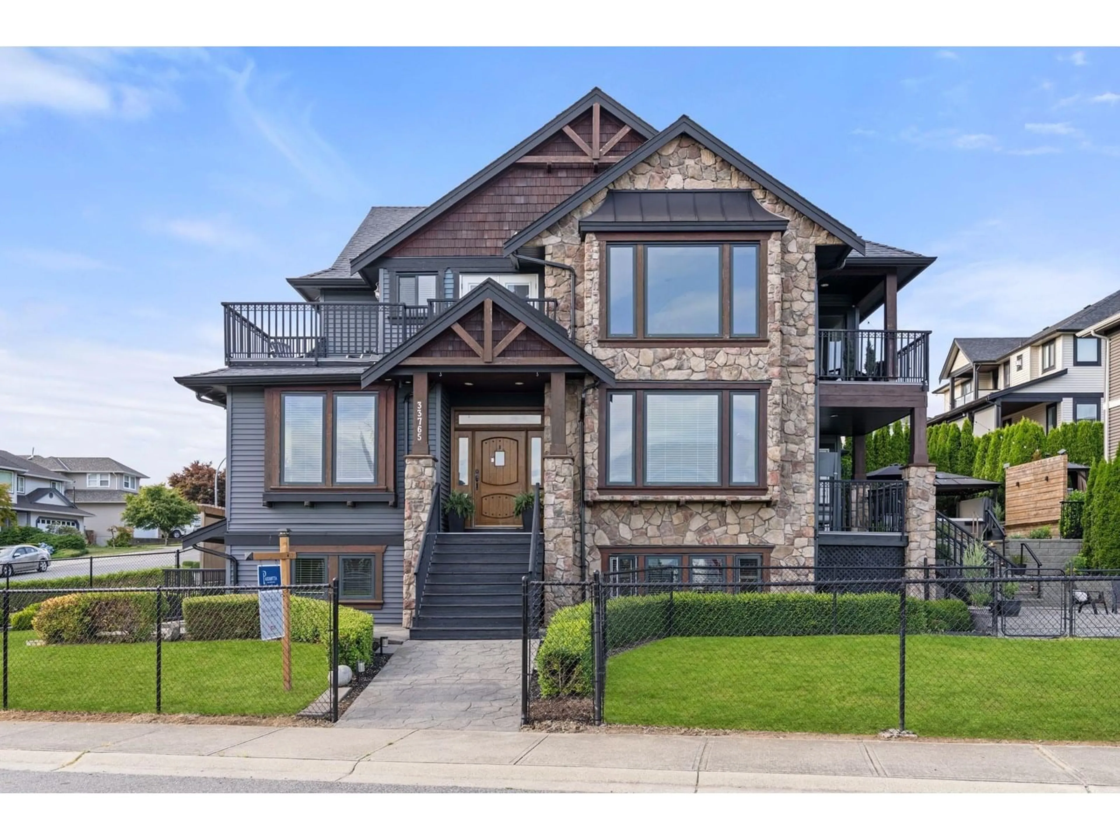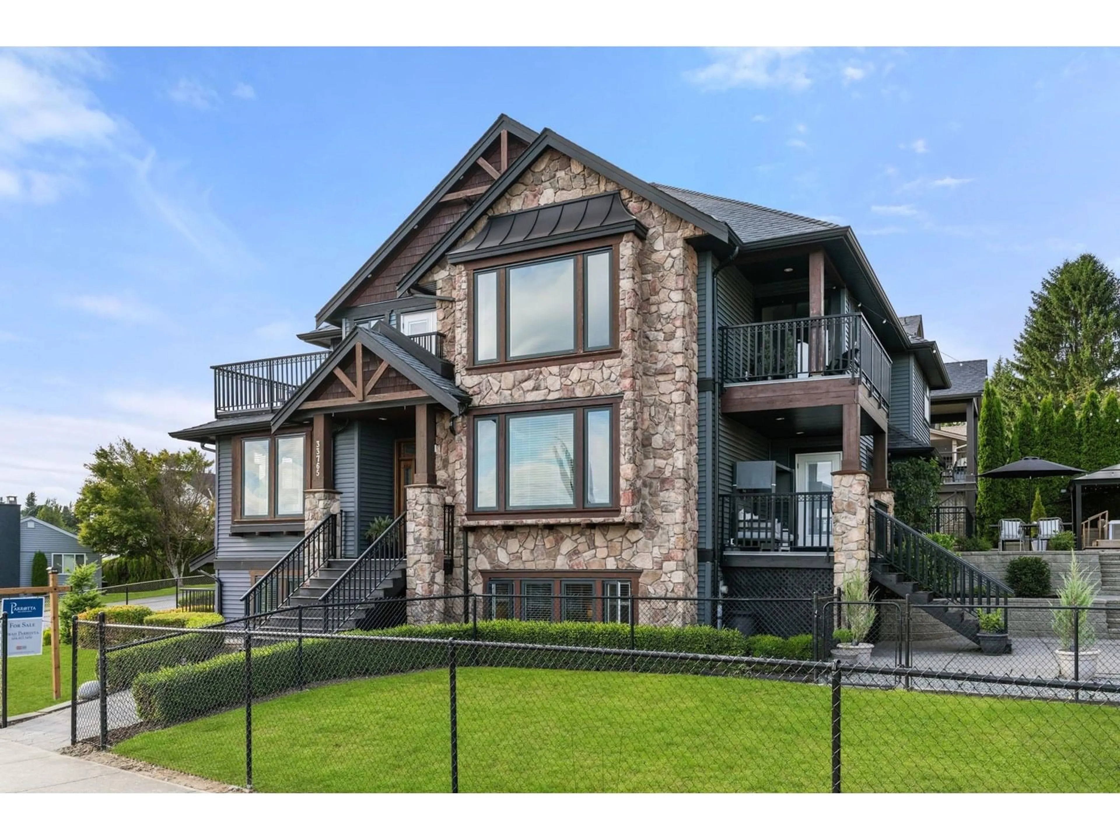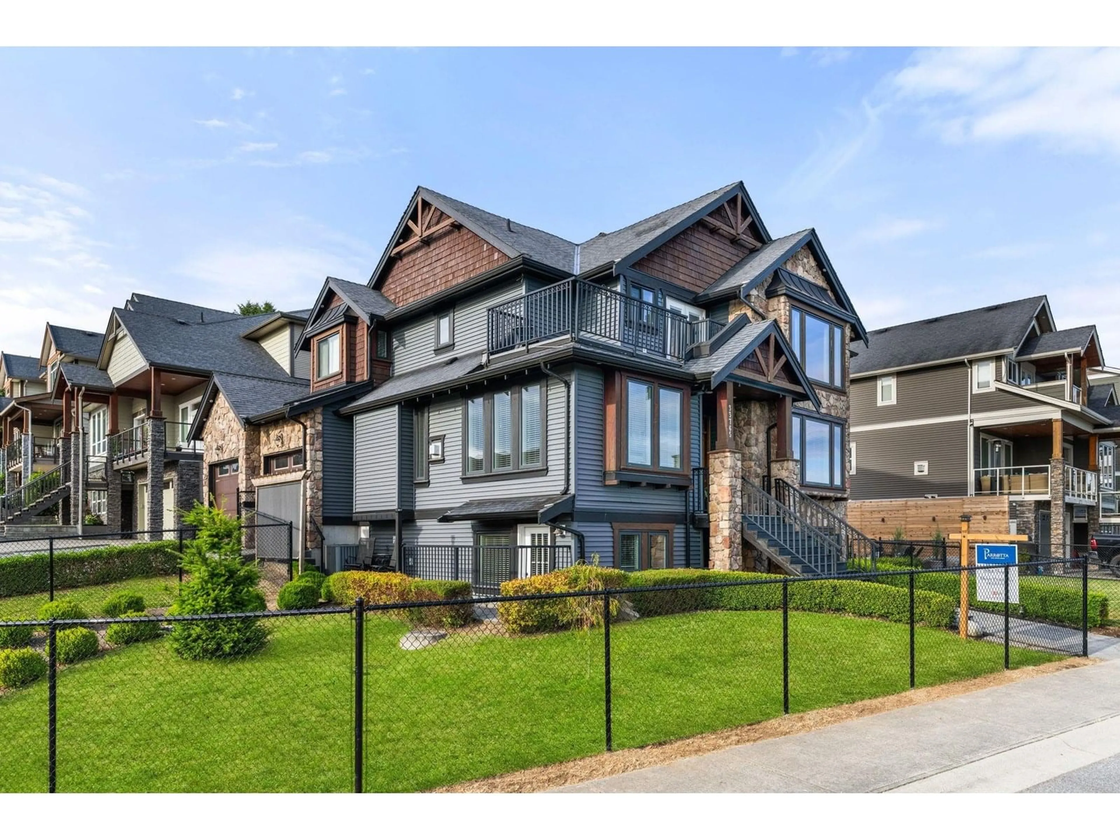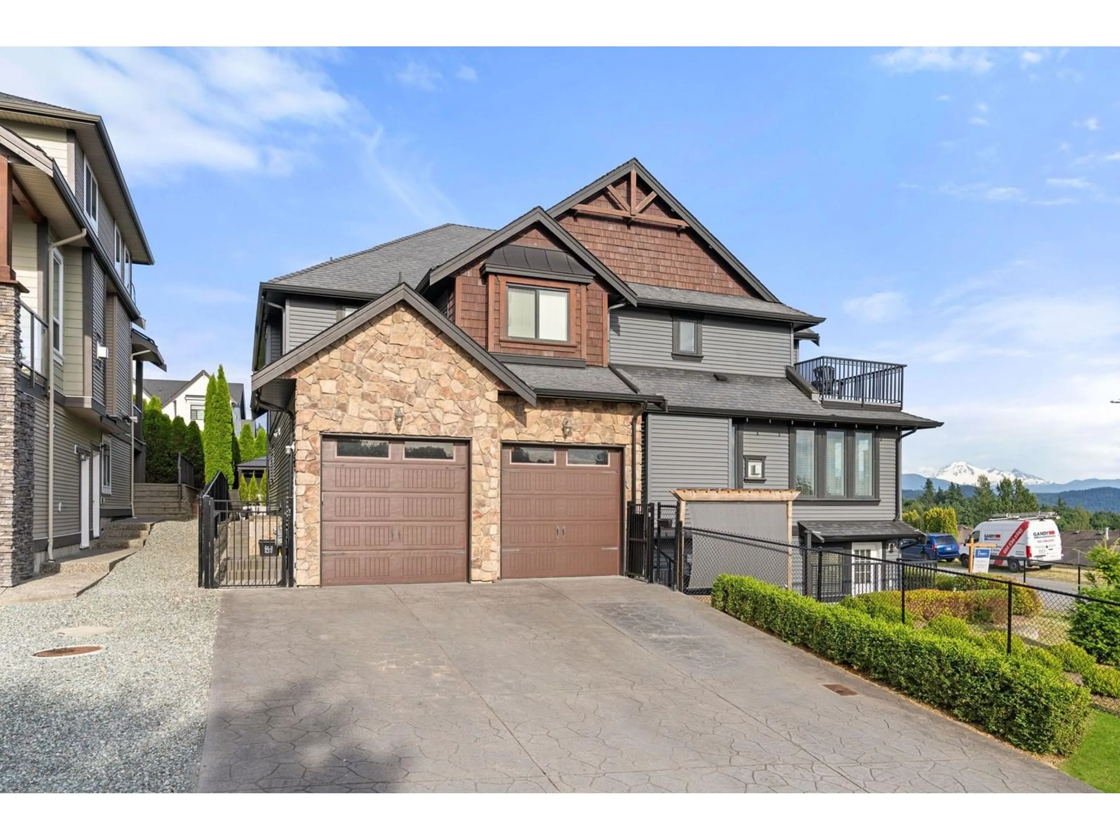33765 KNIGHT, Mission, British Columbia V2V7C7
Contact us about this property
Highlights
Estimated valueThis is the price Wahi expects this property to sell for.
The calculation is powered by our Instant Home Value Estimate, which uses current market and property price trends to estimate your home’s value with a 90% accuracy rate.Not available
Price/Sqft$288/sqft
Monthly cost
Open Calculator
Description
Skyline Serenity! Spectacular panoramic views in this custom-built corner lot oasis! Show-stopping open-concept layout, anchored by 18-foot vaulted ceilings on the main, framed by expansive windows that flood the home w natural light. Entertainers' kitchen w sleek modern cabinetry, solid granite counters & premium fixtures. Every detail thoughtfully curated - elegant millwork, designer lighting, 2 upper-level balconies - the list goes on! Unwind in an outdoor haven, complete w saltwater hot tub, lounge area + cozy fire pit! BONUS: 2-bedroom mortgage helper! Quiet street, family neighbourhood w high-rated schools nearby & all shopping needs! Wake up to sweeping valley vistas & end the day w mountain sunsets - come & see the lifestyle dreams are made of! (id:39198)
Property Details
Interior
Features
Exterior
Parking
Garage spaces -
Garage type -
Total parking spaces 6
Property History
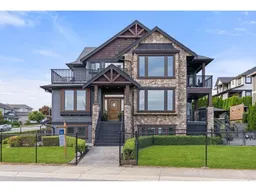 40
40
