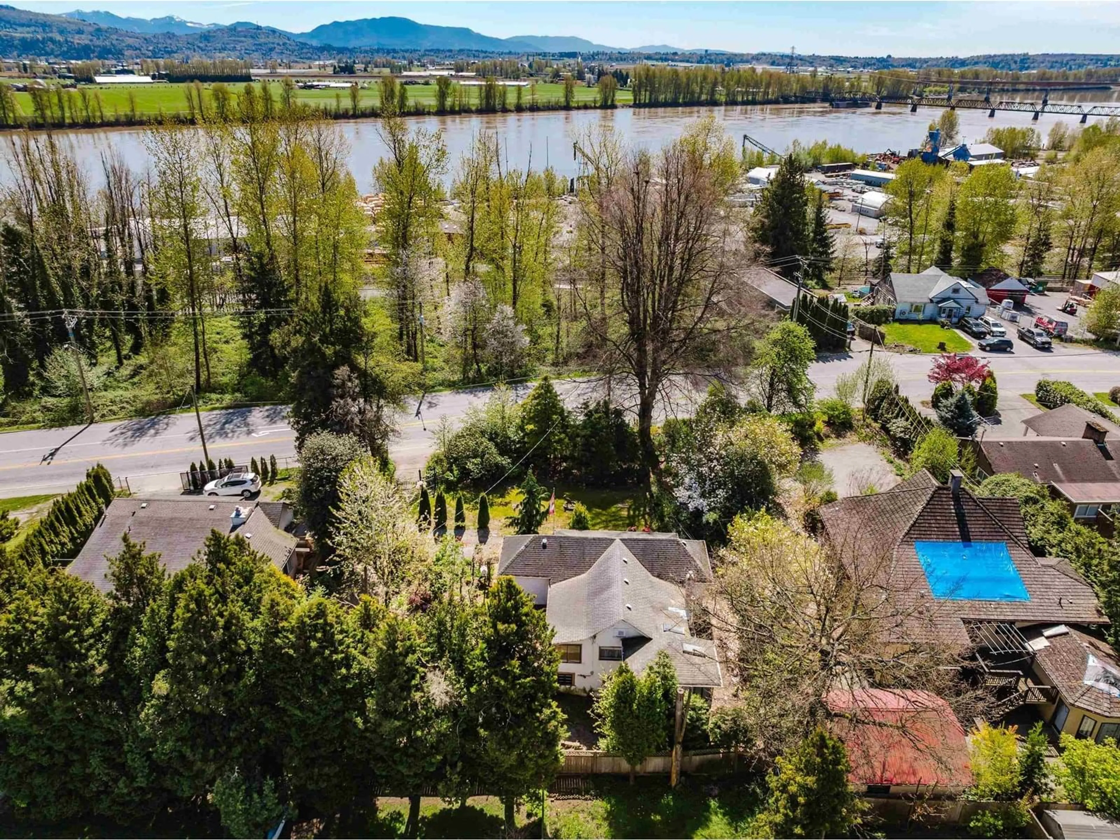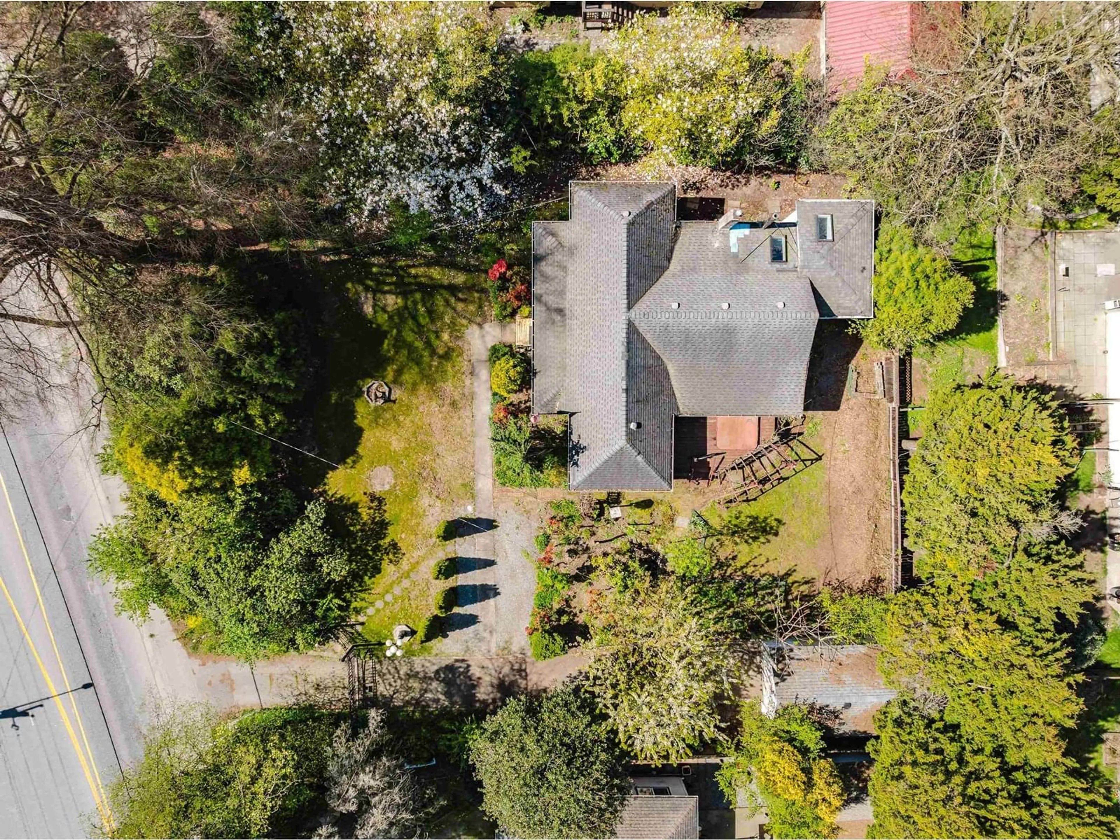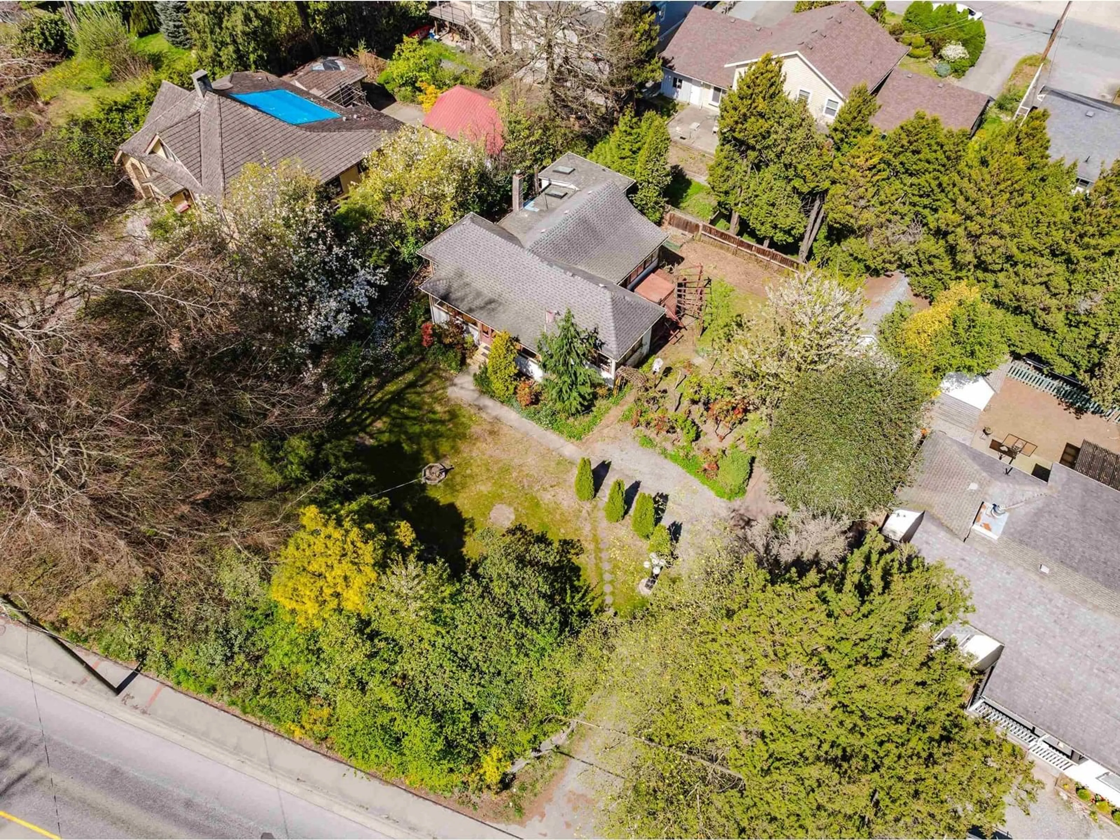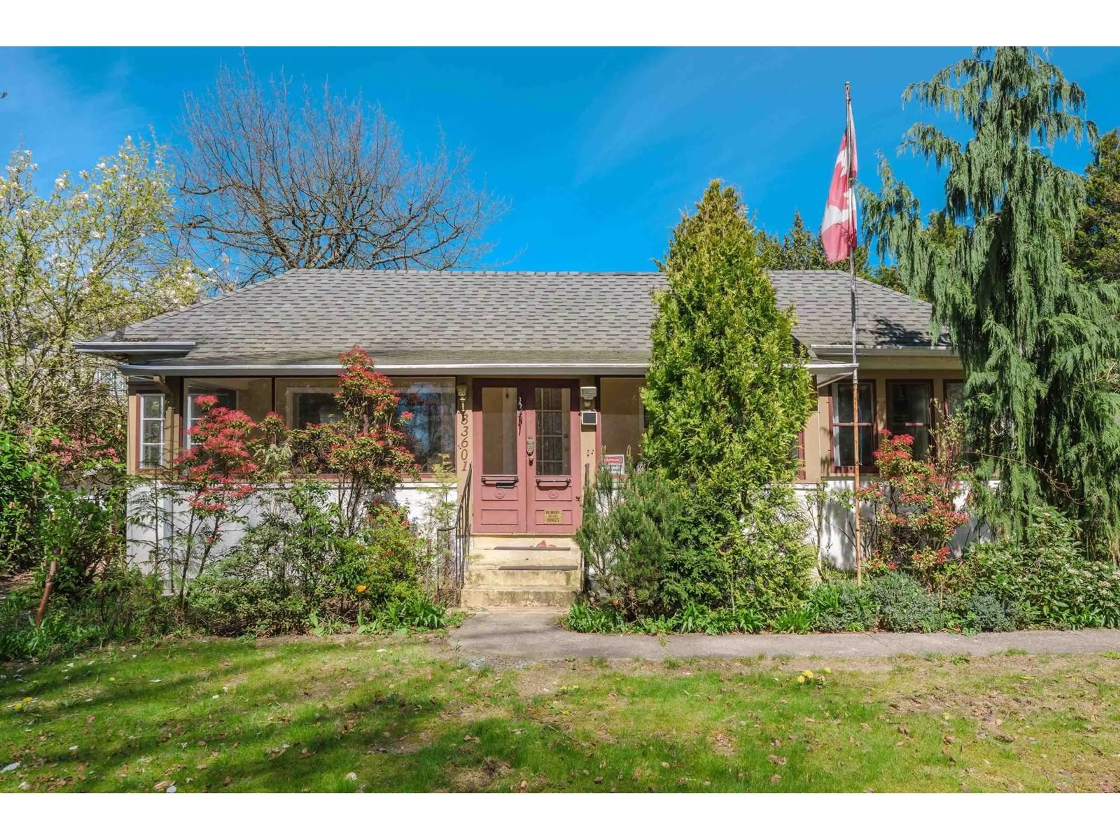33601 1ST, Mission, British Columbia V2V1H3
Contact us about this property
Highlights
Estimated valueThis is the price Wahi expects this property to sell for.
The calculation is powered by our Instant Home Value Estimate, which uses current market and property price trends to estimate your home’s value with a 90% accuracy rate.Not available
Price/Sqft$412/sqft
Monthly cost
Open Calculator
Description
PRICED SLASHED - 170k UNDER assessed value & WAY UNDER land value alone!! Estate sale. BEST DEAL IN MISSION & THE FRASER VALLEY! HUGE 1/4 acre lot 11,419 sq ft! BONUS - comes w/ livable/rentable RANCHER w/ Walk-out Bsmnt. Gated & comes w/ detached garage. Located min's from downtown Mission, shopping, & the West Coast Express, as well as Marina! MASSIVE upside Development potential. Currently zoned to allow 2 Duplexes & can be rented at $2,500 a month AS-IS. Can be purchased w/ the neighboring 2 properties also on the market. All 3 properties is 35,718 w/ OCP zoning for 3 story condos at 2.5 - 3 FSR (Commercial/Residential mixed use). Potential to get variance for up to 6 stories as the corner 3 properties are doing. QUICK SALE required for Estate. All offers "As-is Where-Is". (id:39198)
Property Details
Interior
Features
Exterior
Parking
Garage spaces -
Garage type -
Total parking spaces 4
Property History
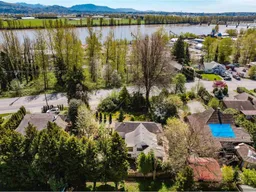 40
40
