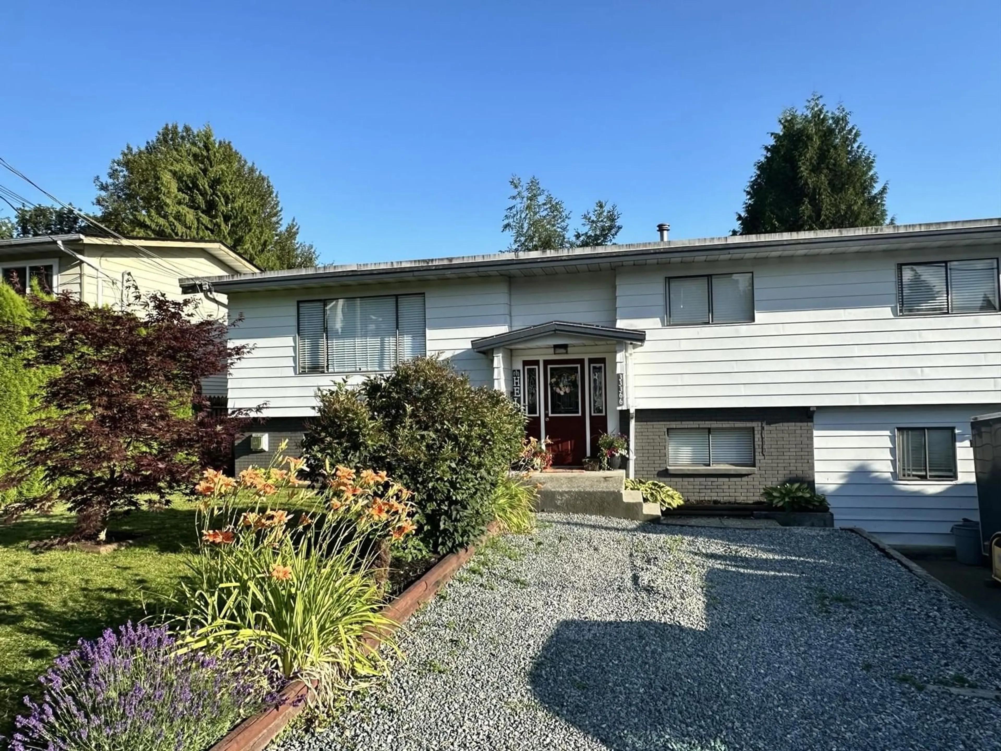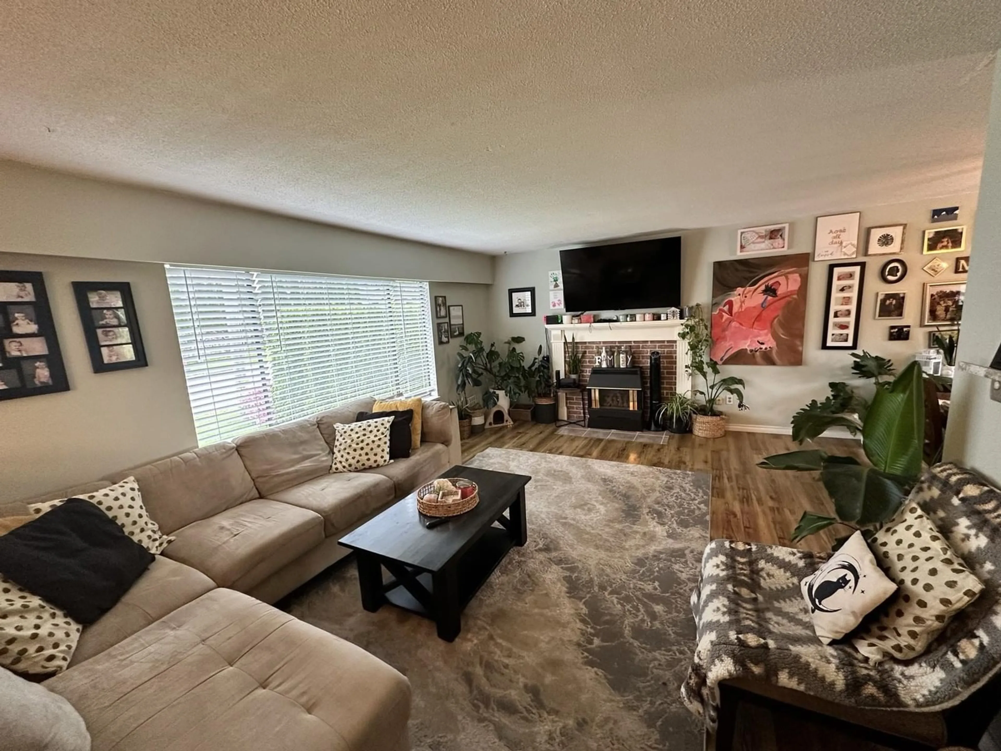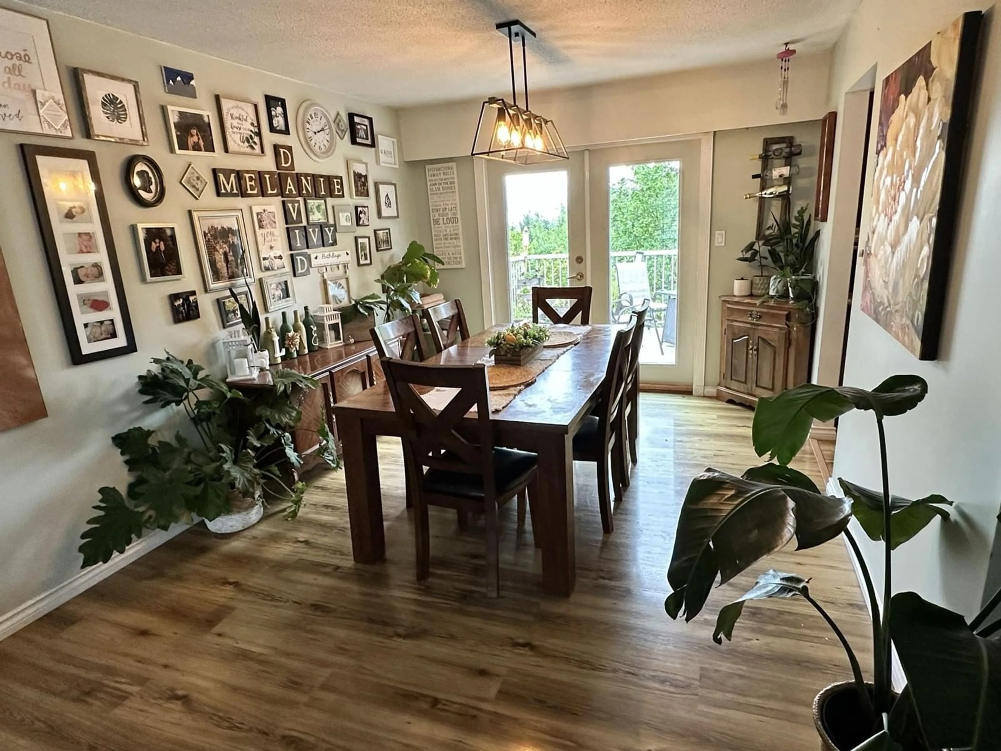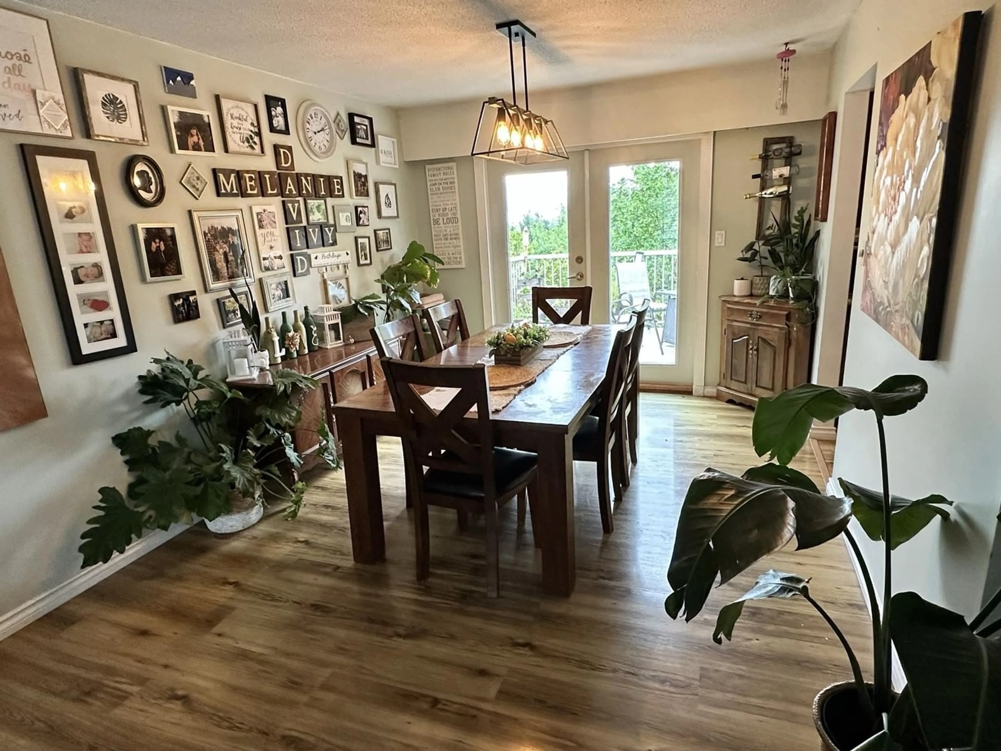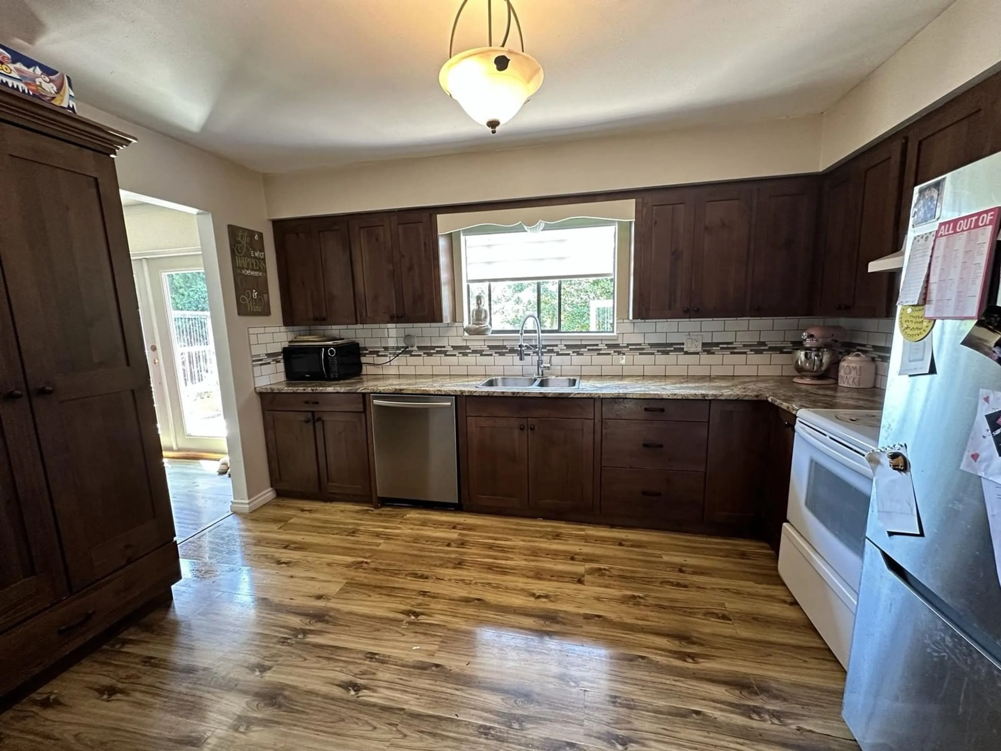33366 13TH, Mission, British Columbia V2V4S3
Contact us about this property
Highlights
Estimated ValueThis is the price Wahi expects this property to sell for.
The calculation is powered by our Instant Home Value Estimate, which uses current market and property price trends to estimate your home’s value with a 90% accuracy rate.Not available
Price/Sqft$405/sqft
Est. Mortgage$4,123/mo
Tax Amount (2024)$3,161/yr
Days On Market73 days
Description
They say location is everything and this is located on a very quiet street in a great central location only a 10-minute walk to Heritage Park, Clark Theater, Centennial Park which has a dog park, playground and tennis courts, recreation center, elementary, middle and high schools. This updated home has a legal suite. 5 bedroom and 4 bathrooms total. the suite was well designed to be either a 1 or 2 bedroom to give the large family upstairs 4 bedrooms or 3 up and 2 down you decide. Both up and down have nice large kitchens with separate dining areas. Both suites have fireplaces, and the upper suite has a large deck off the dining room and down has a large, covered deck. The lower suite walks out to a lovely private fenced almost 6100sq feet lot. (id:39198)
Property Details
Interior
Features
Exterior
Parking
Garage spaces -
Garage type -
Total parking spaces 4
Property History
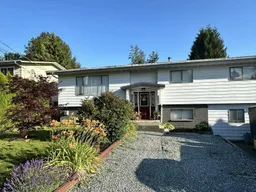 25
25
