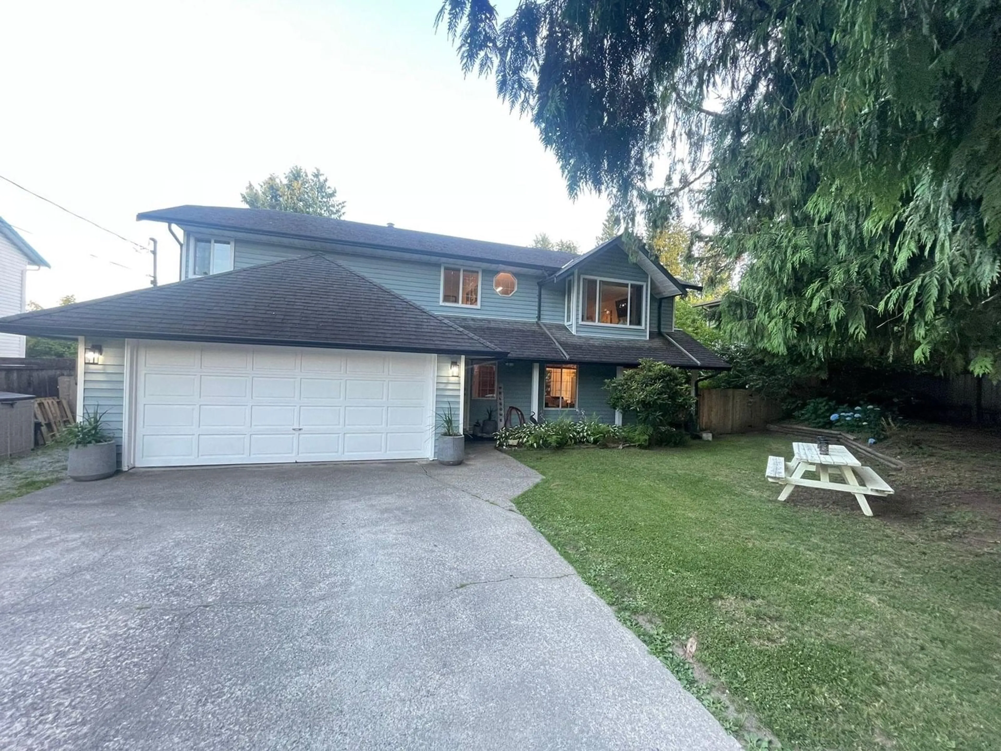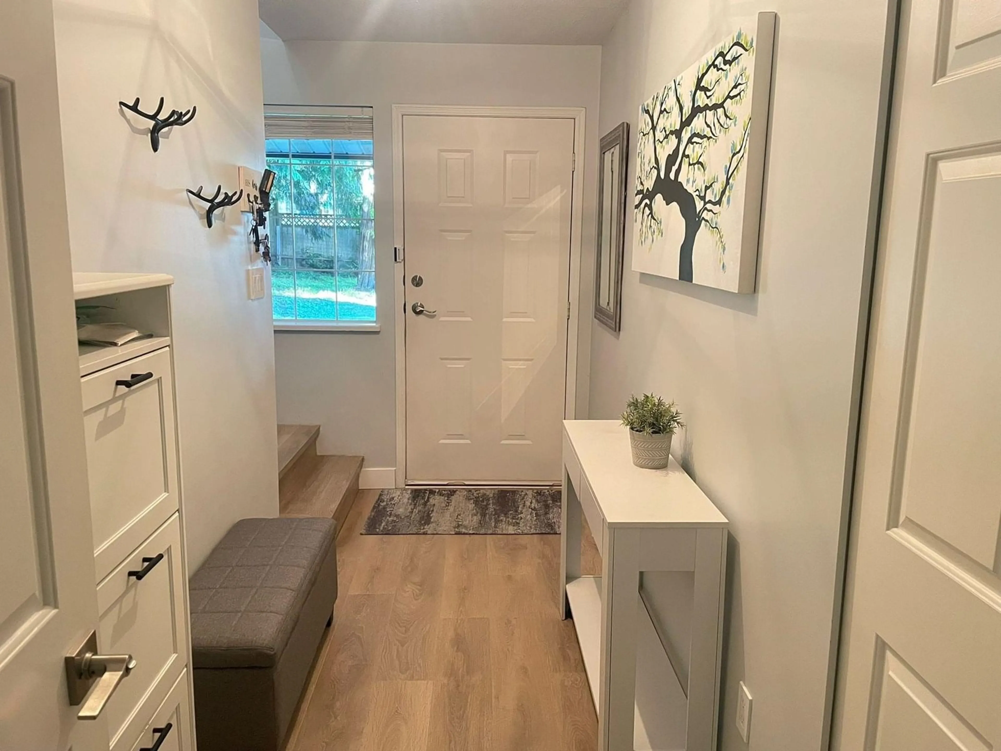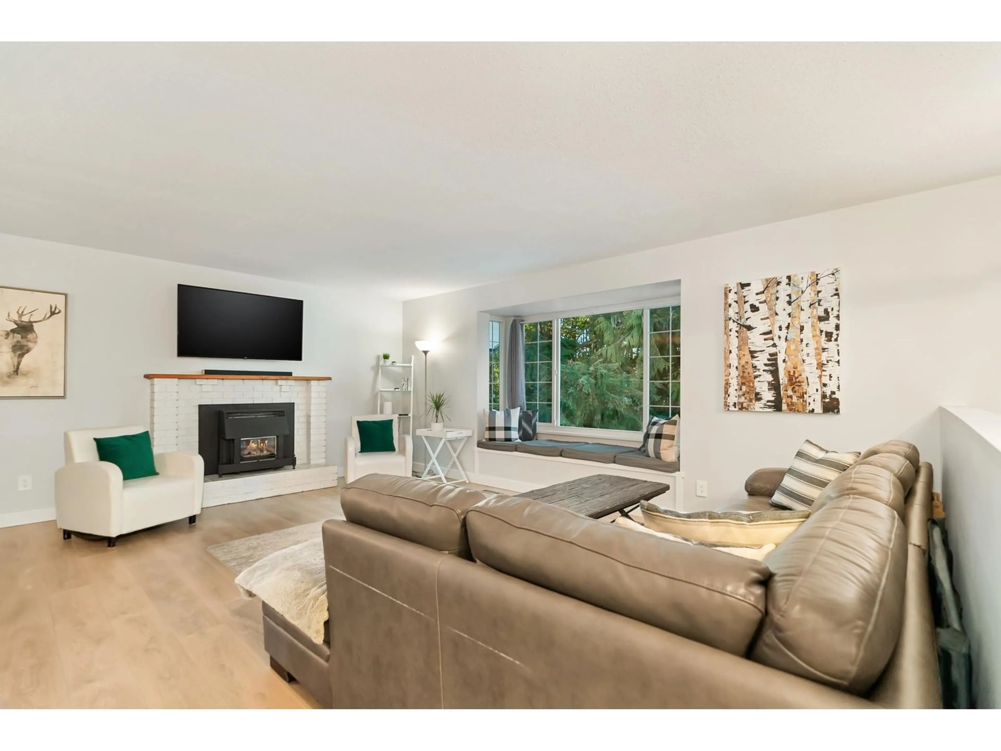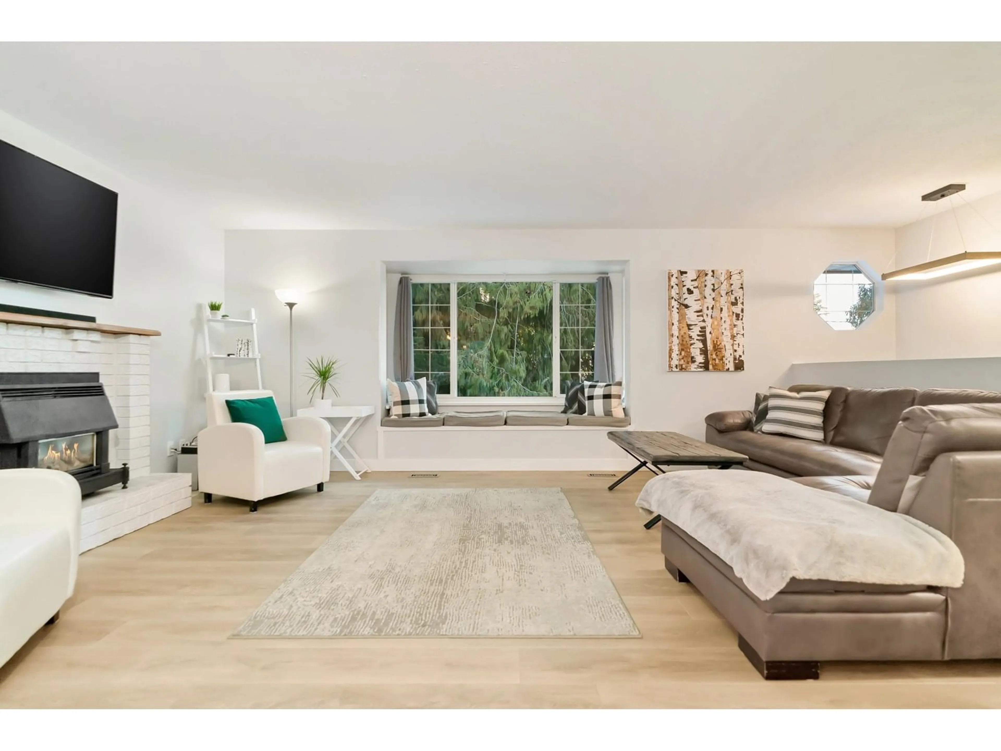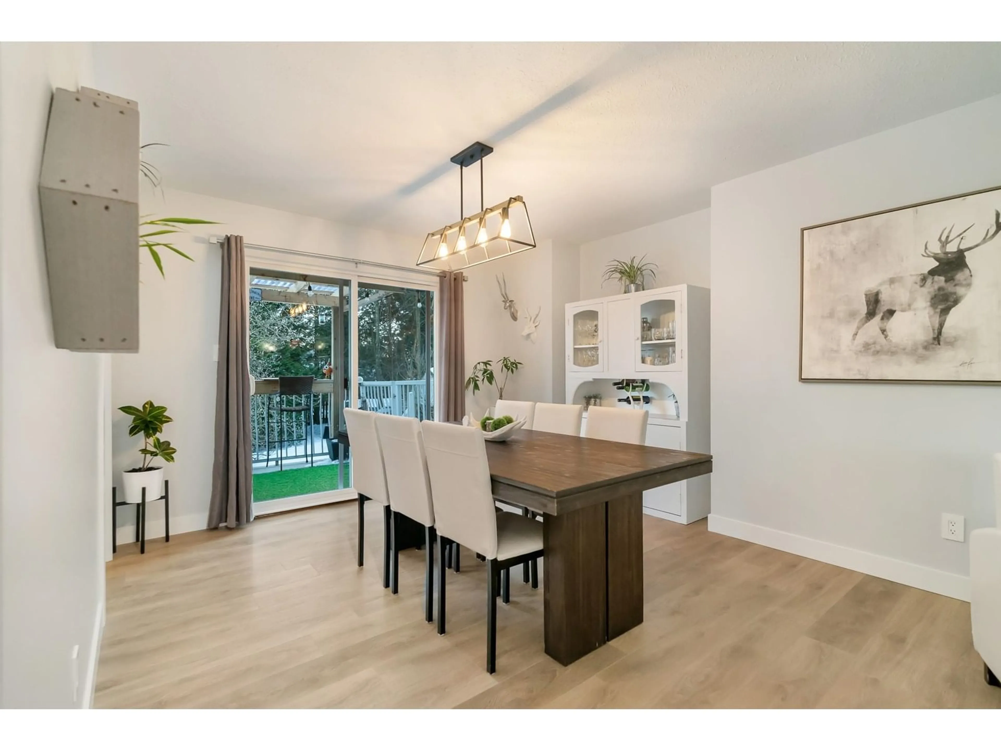33360 CHERRY, Mission, British Columbia V2V2V4
Contact us about this property
Highlights
Estimated valueThis is the price Wahi expects this property to sell for.
The calculation is powered by our Instant Home Value Estimate, which uses current market and property price trends to estimate your home’s value with a 90% accuracy rate.Not available
Price/Sqft$503/sqft
Monthly cost
Open Calculator
Description
*Priced well below assessed value! Almost half an acre in town! 2 story RENOVATED SOUTH FACING home on a FLAT LOT w/separate entry & self contained authorized suite is perfect for inlaws or mtg helper. Features NEW...Trim,baseboards,Black core waterproof laminate throughout,outlets,switches,hot water tank,QUARTZ counters,sinks,faucets,toilets, tub,shower, & lighting fixtures! Cozy gas fireplaces up and down. Large suite w/ample storage features its own laundry and private entrance. Massive (almost 19,000sq ft)lot W/tons of parking and a huge FULLY FENCED south facing yard w/room for workshop(s). Bring your RVs, boats, vehicles, you name it...it will fit! Central Mission location in a family-friendly neighborhood close to schools, parks, and amenities. Book a showing today! (id:39198)
Property Details
Interior
Features
Exterior
Parking
Garage spaces -
Garage type -
Total parking spaces 10
Property History
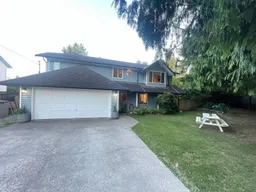 34
34
