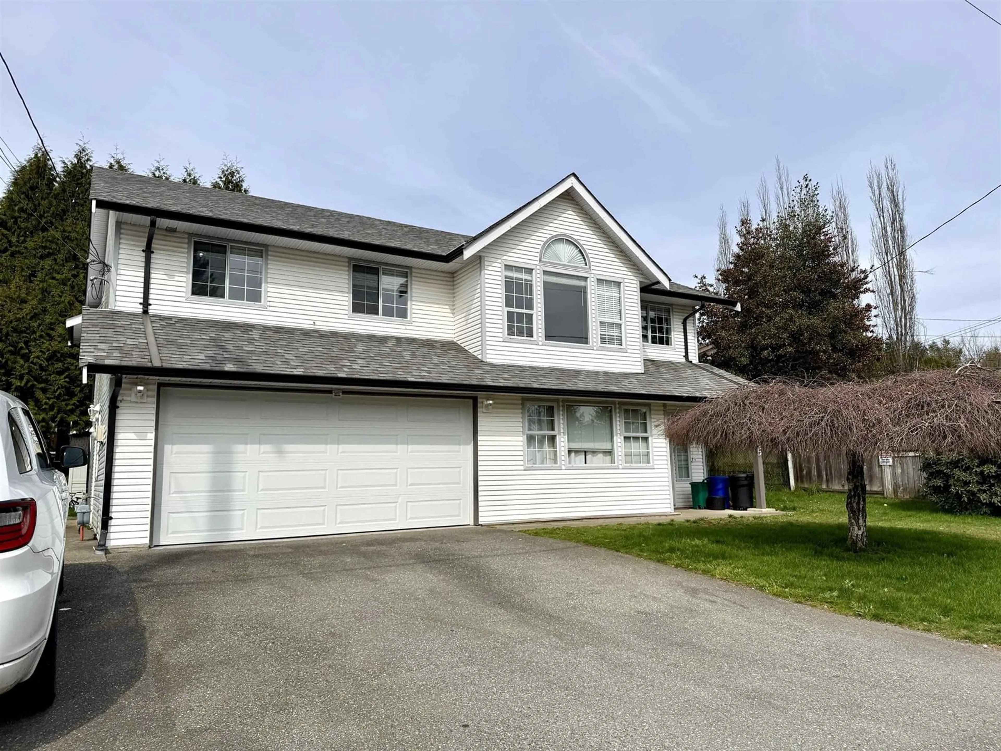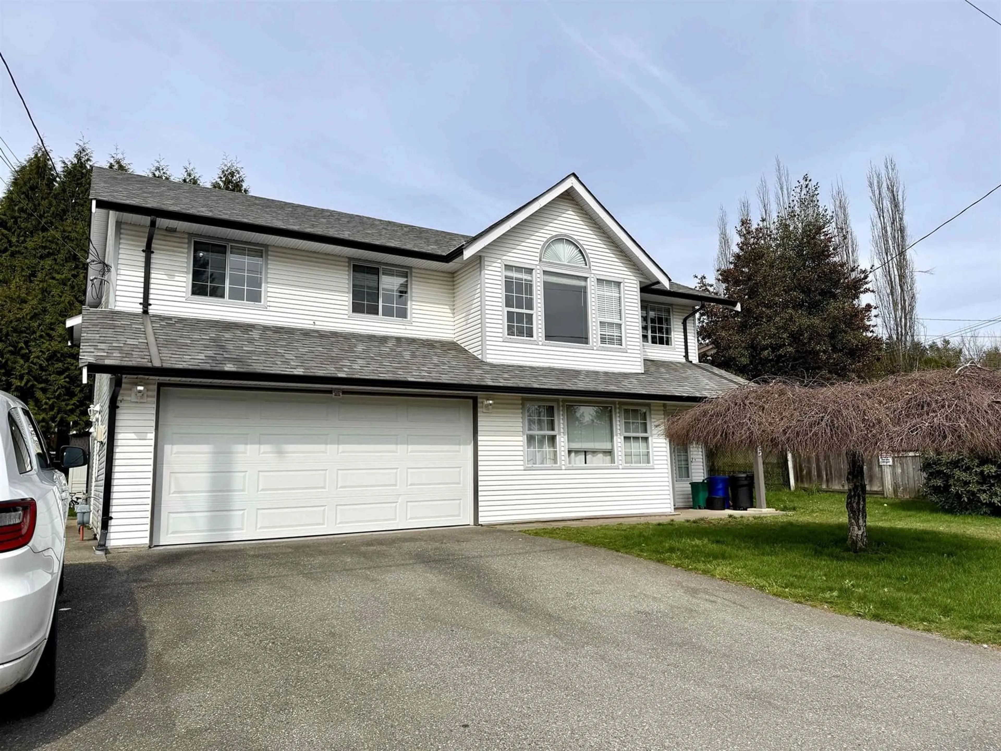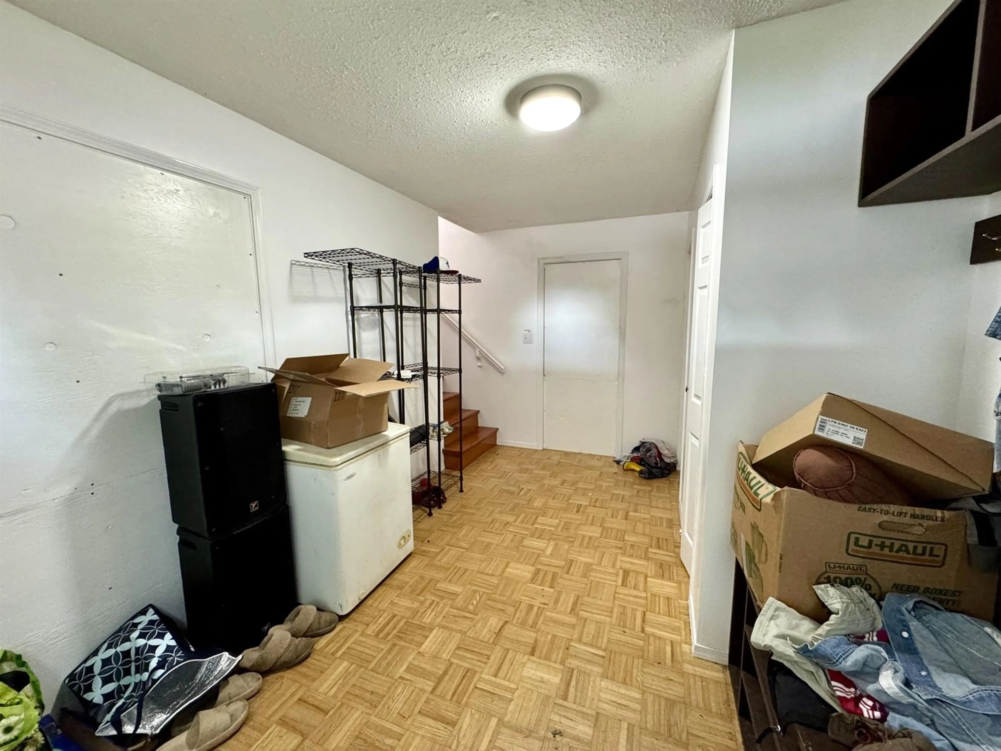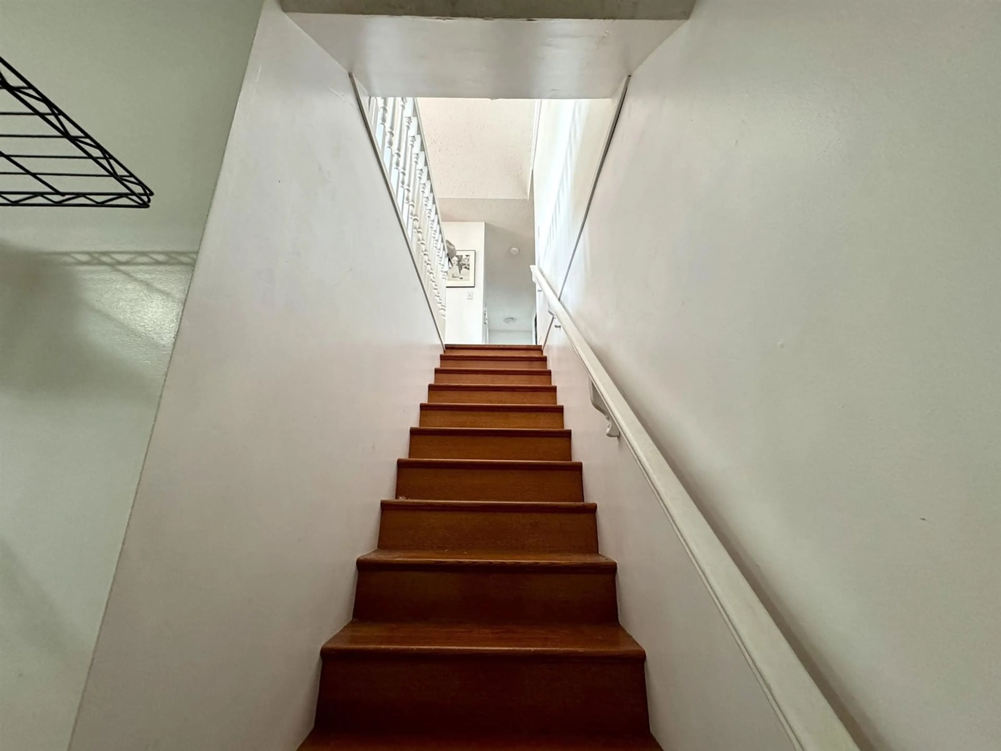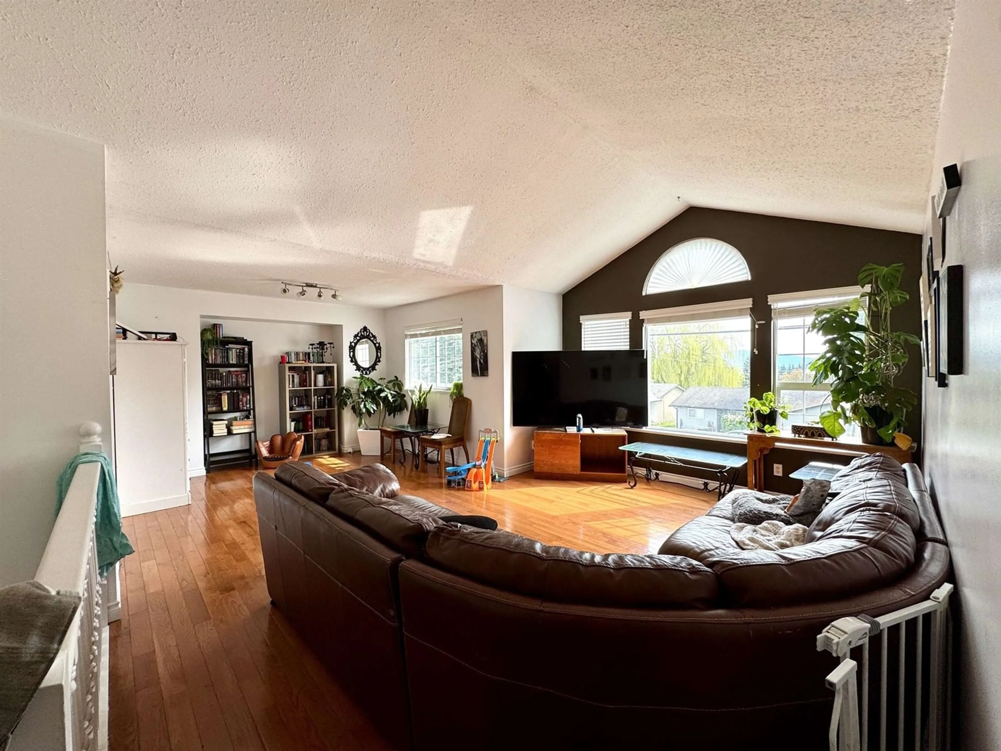32995 14, Mission, British Columbia V2V2P3
Contact us about this property
Highlights
Estimated ValueThis is the price Wahi expects this property to sell for.
The calculation is powered by our Instant Home Value Estimate, which uses current market and property price trends to estimate your home’s value with a 90% accuracy rate.Not available
Price/Sqft$389/sqft
Est. Mortgage$4,290/mo
Tax Amount (2024)-
Days On Market72 days
Description
Charming family home This large 2,565 SqFt - 6 Bed 3 Bath Basement Entry Home is Fully Rented with great tentants Up and Down! This home boasts updates throughout including New Carpet and Hardwood Floors (2019), New Plumbing (2021), Bathrooms Renovated (2019/2021), Kitchen Tile & In-Floor Heating (2019), Kitchen Reno & Appliances (2020), New Blinds (2021), Roof & Deck Membrane (2015), Hot Water Tank (2014), Gutters (2021), and Garage Door Motor (2021). This beautiful home is Centrally Located just steps from Centennial Park and Mission Leisure Centre.House is tenanted. need 24 to 48 hrs notice for showings. (id:39198)
Property Details
Interior
Features
Exterior
Parking
Garage spaces -
Garage type -
Total parking spaces 5
Property History
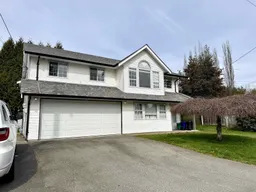 18
18
