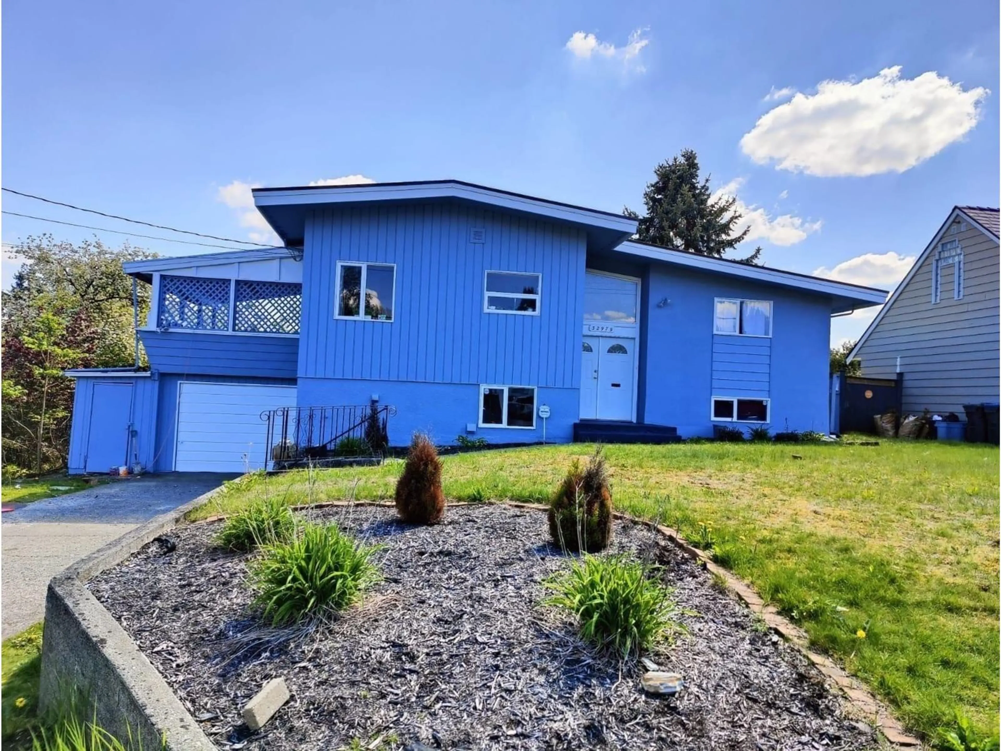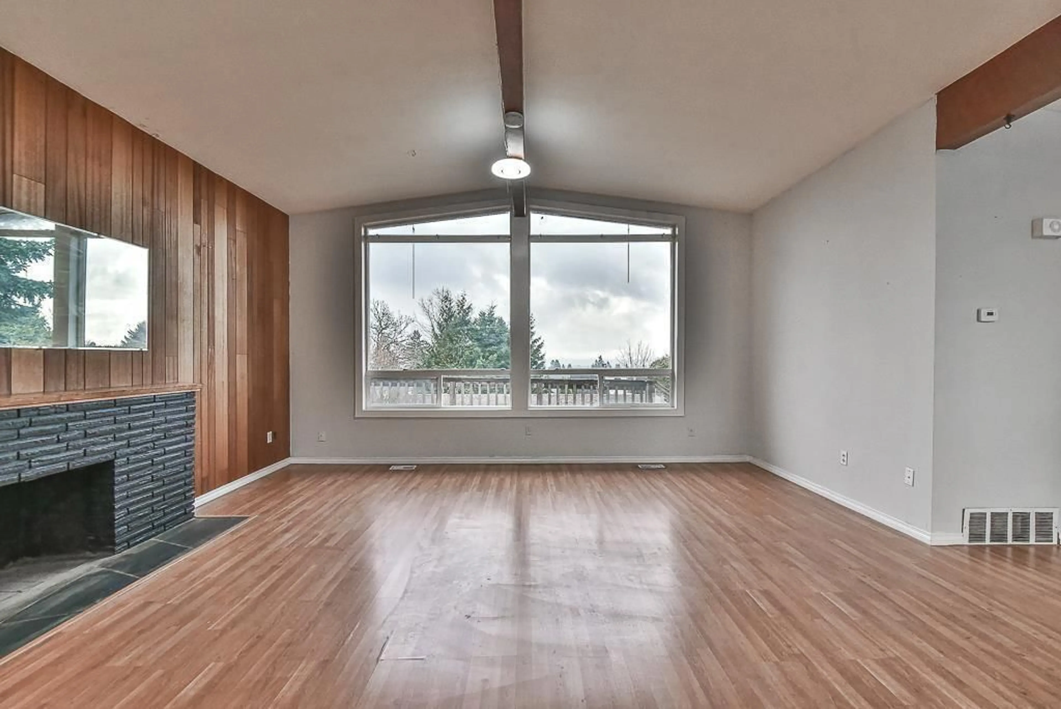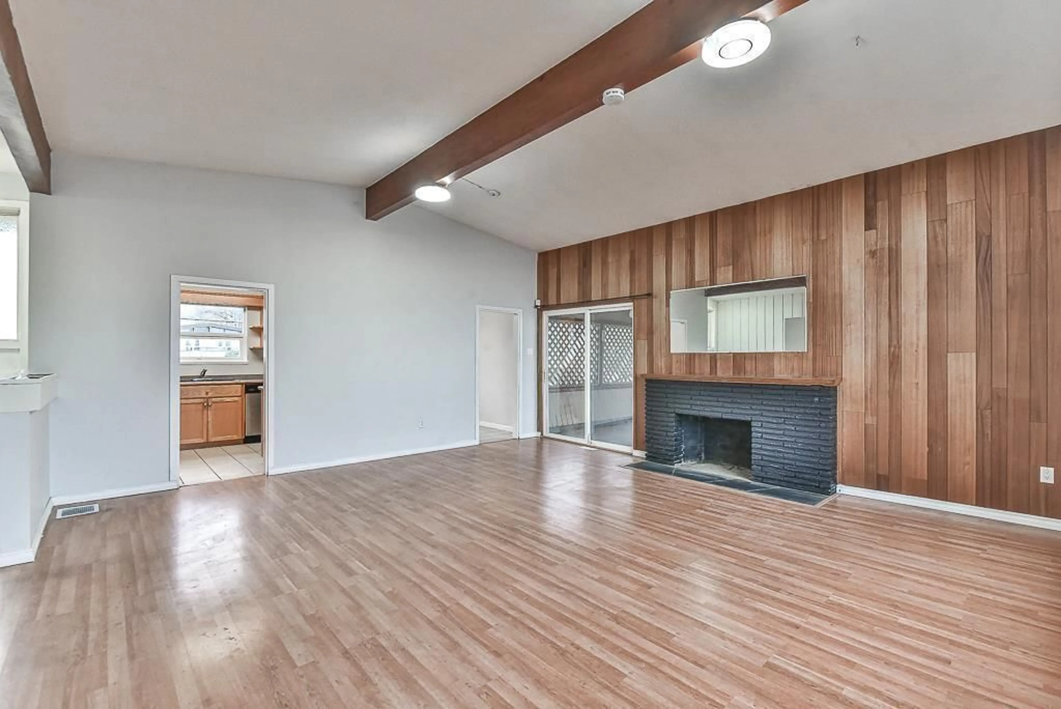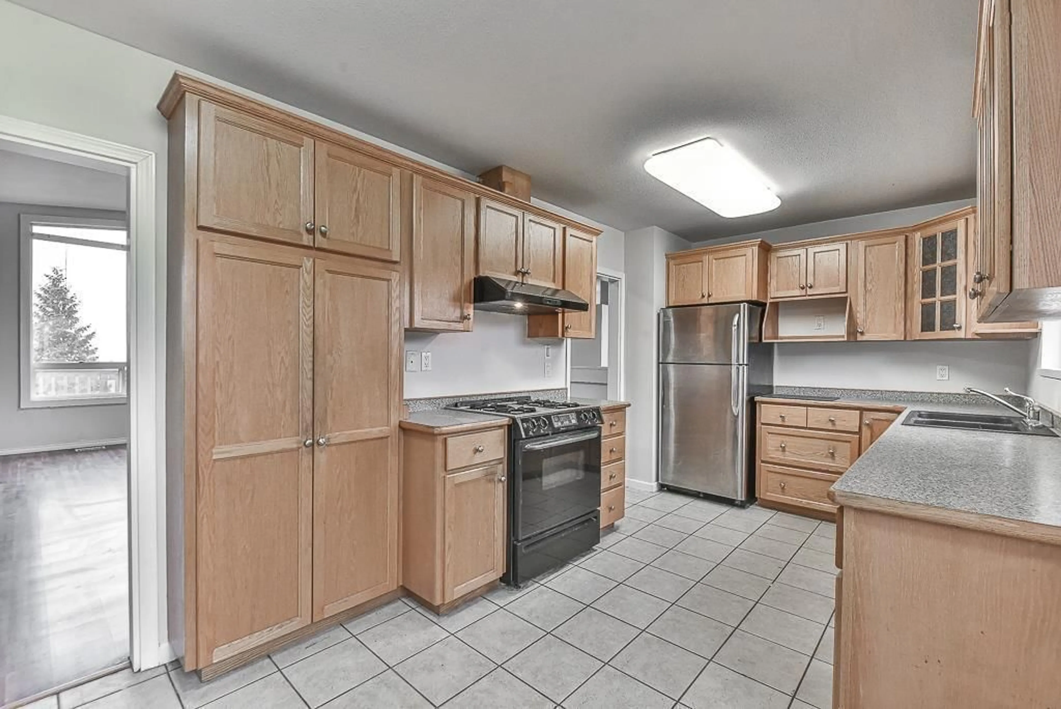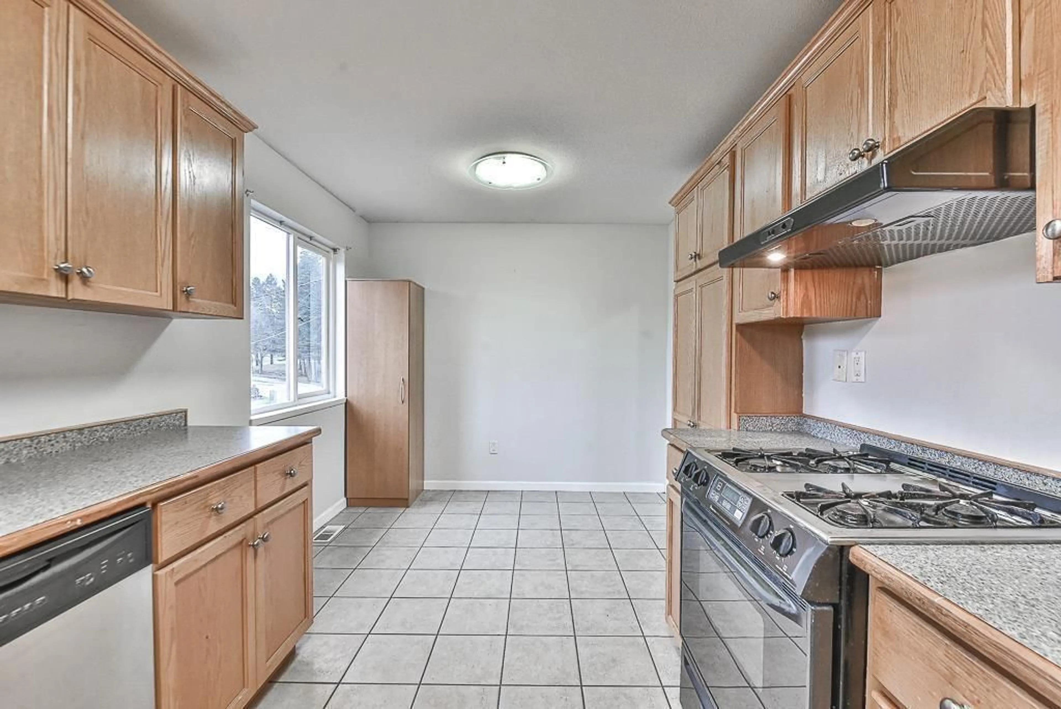32976 12TH AVENUE, Mission, British Columbia V2V2M8
Contact us about this property
Highlights
Estimated ValueThis is the price Wahi expects this property to sell for.
The calculation is powered by our Instant Home Value Estimate, which uses current market and property price trends to estimate your home’s value with a 90% accuracy rate.Not available
Price/Sqft$517/sqft
Est. Mortgage$5,153/mo
Tax Amount ()-
Days On Market90 days
Description
Updated home situated on a LARGE lot! This home has it all, excellent opportunity for investors, builders, or anyone looking for a private workshop as this property contains a fully DETACHED INSULATED workshop with a washroom and rear lane access. This 2-storey home has been updated throughout with new paint, lighting fixtures, floors, an updated kitchen and more. With 2 bedrooms and 1 bath upstairs, the lower level features a spacious 2 bedroom SUITE, a laundry room, and SEPARATE ENTRANCE. Also contains a garage. The south facing deck overlooks your private full fenced yard with views of Fraser River and Mount Baker. This greatly located home is near all amenities and public transportation. (id:39198)
Property Details
Interior
Features
Exterior
Features
Parking
Garage spaces 3
Garage type -
Other parking spaces 0
Total parking spaces 3
Property History
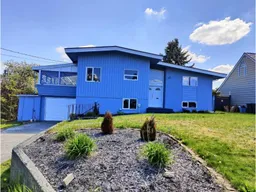 10
10
