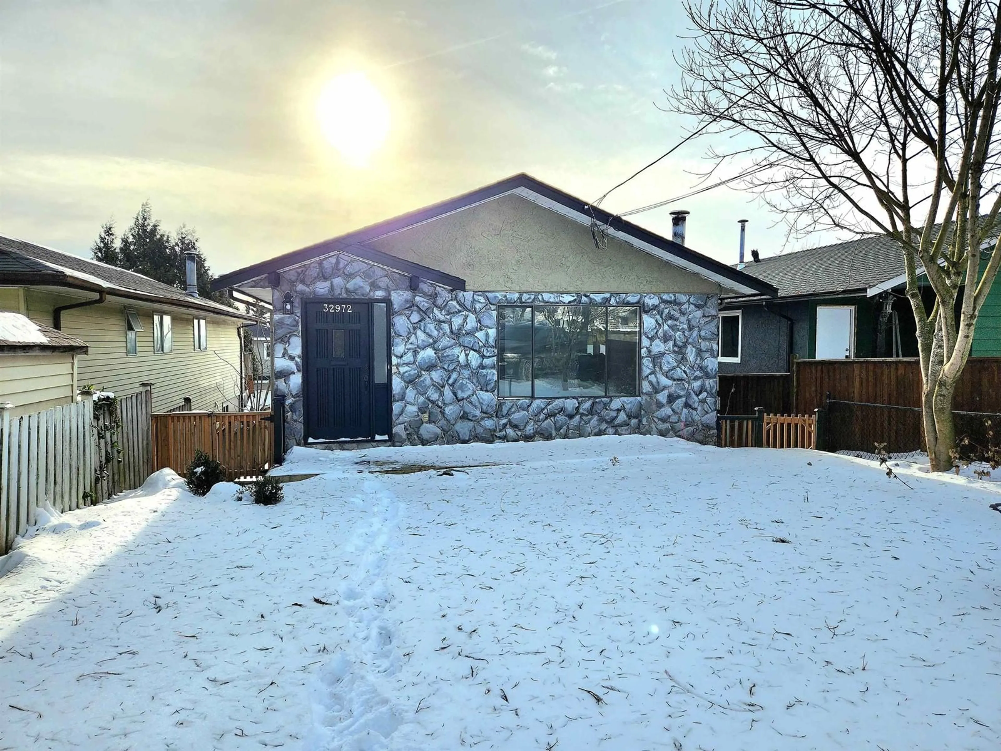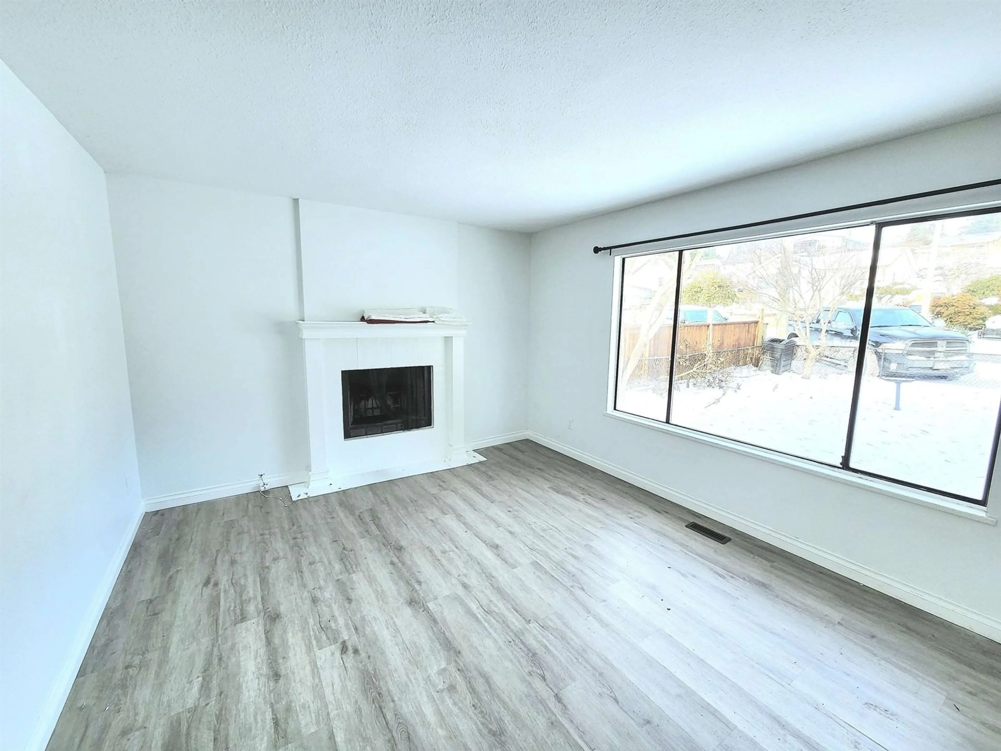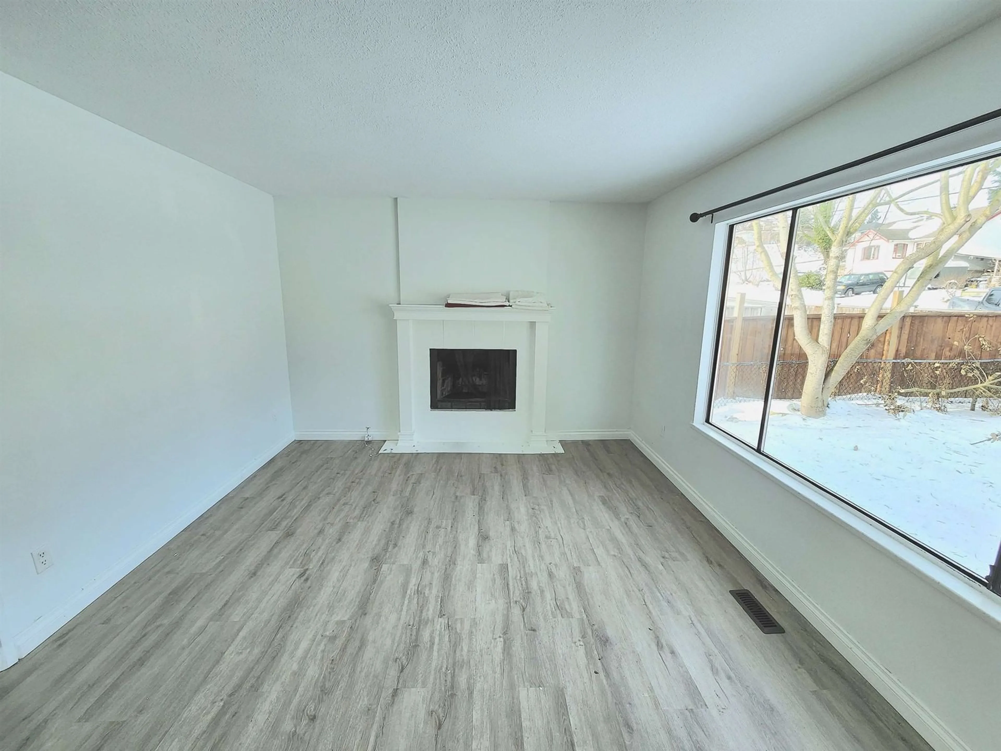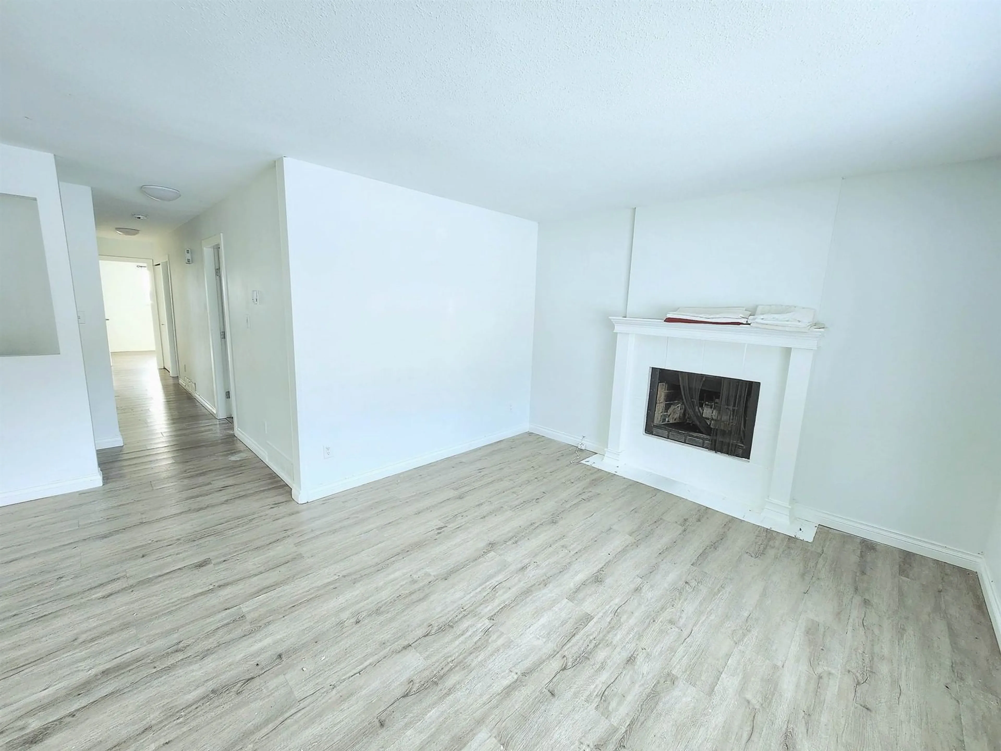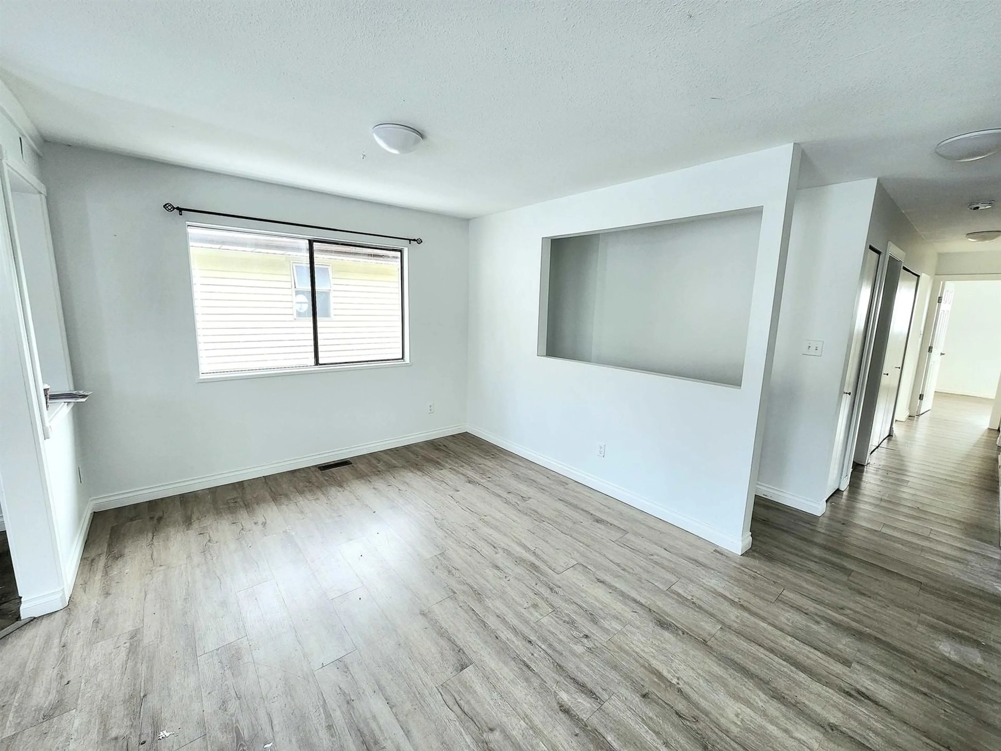32972 4TH, Mission, British Columbia V2V1S4
Contact us about this property
Highlights
Estimated ValueThis is the price Wahi expects this property to sell for.
The calculation is powered by our Instant Home Value Estimate, which uses current market and property price trends to estimate your home’s value with a 90% accuracy rate.Not available
Price/Sqft$334/sqft
Est. Mortgage$3,220/mo
Tax Amount (2024)$3,018/yr
Days On Market36 days
Description
Revenue generating suited house in heart of Mission! Located in Mission's multi-family zone, this property is MD465 zoned which allows for a duplex or a home with carriage house (buyer to verify with city) and may host future development potential for further density. Upper floor has 3 bedrooms, full 4pc bathroom, 2pc ensuite, large kitchen, open living area, access to large deck. Front yard fully fenced and has street parking. Basement has 2 bedroom suite w/separate laundry and separate entry. BONUSES: double carport plus huge driveway for extra parking, located close to schools, shopping, transit, rec centre, parks. (id:39198)
Property Details
Interior
Features
Exterior
Parking
Garage spaces -
Garage type -
Total parking spaces 6
Property History
 29
29
