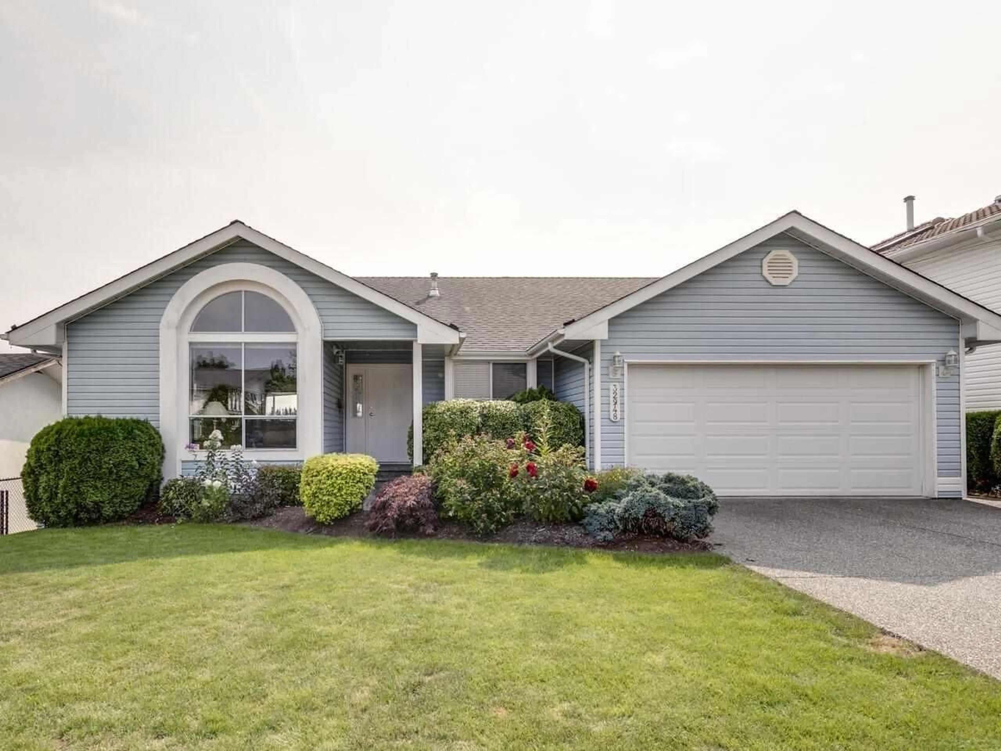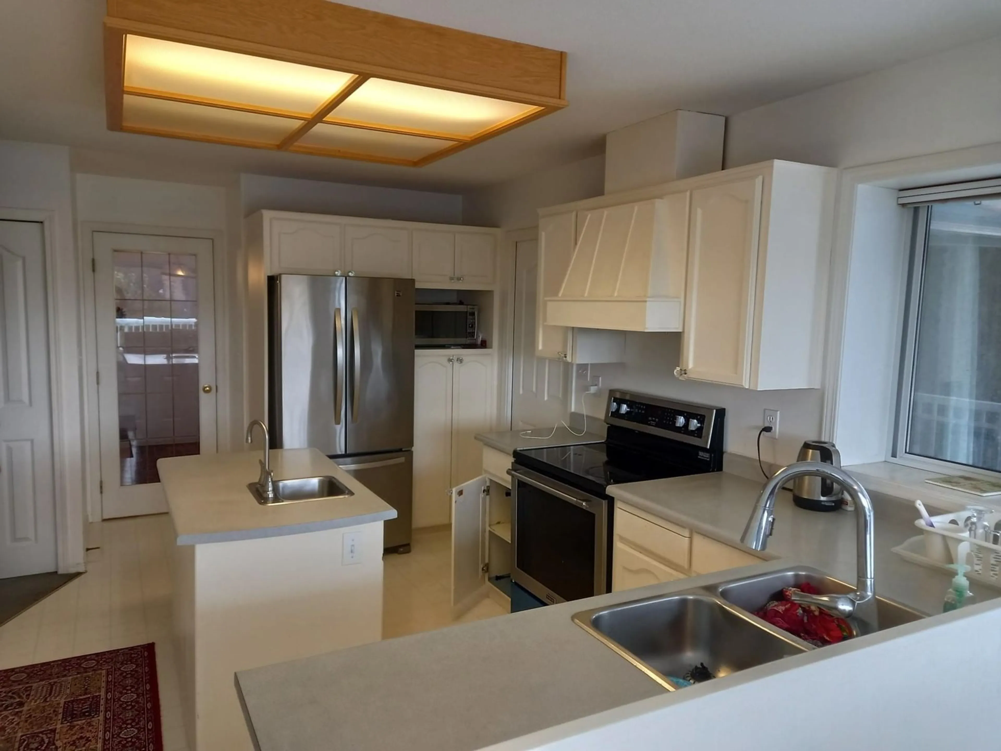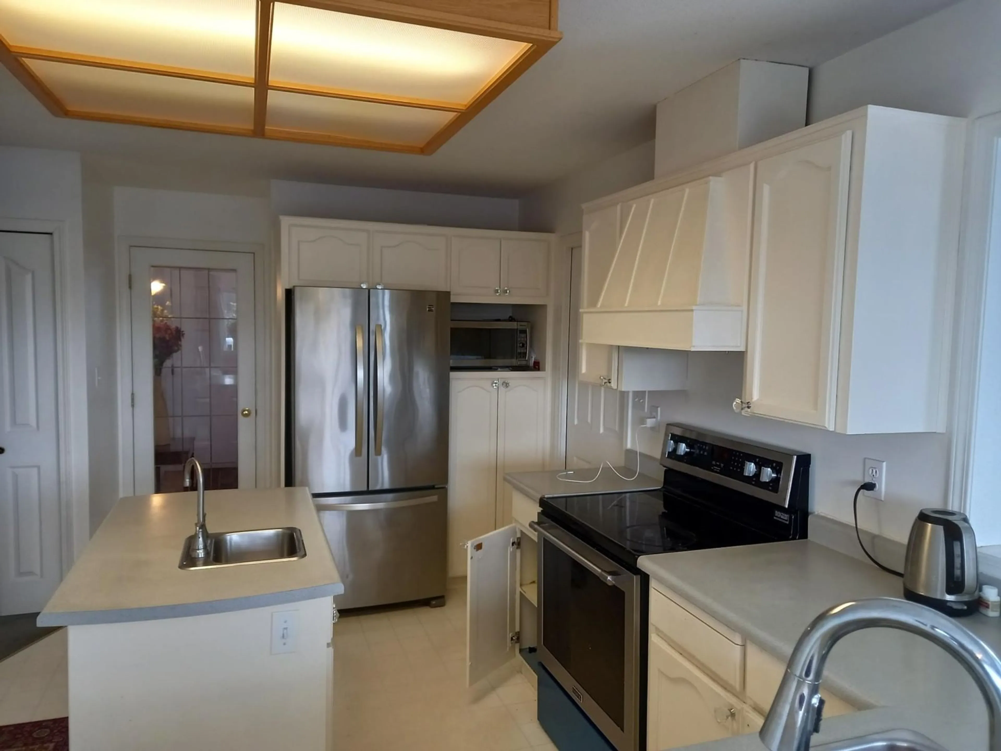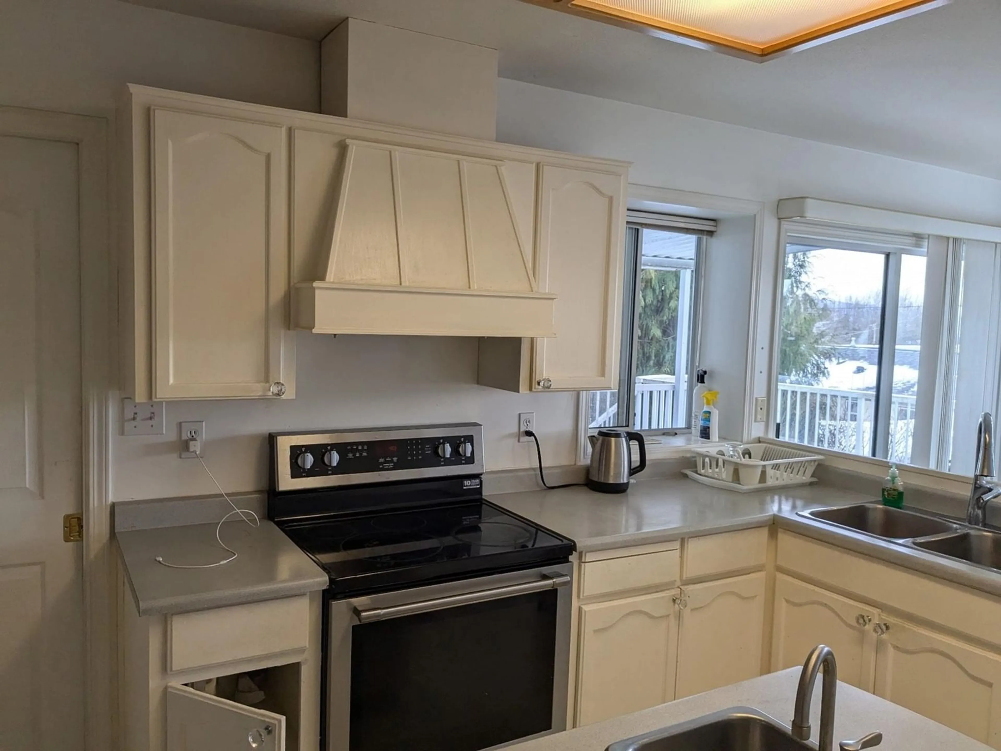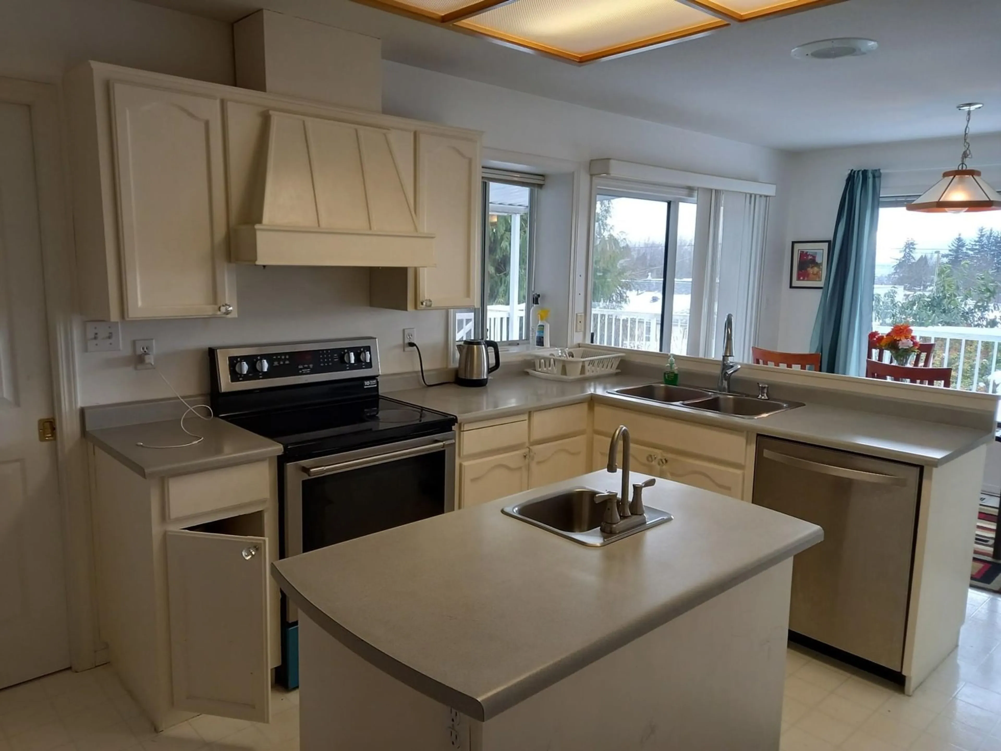32948 10TH AVENUE, Mission, British Columbia V2V2K3
Contact us about this property
Highlights
Estimated ValueThis is the price Wahi expects this property to sell for.
The calculation is powered by our Instant Home Value Estimate, which uses current market and property price trends to estimate your home’s value with a 90% accuracy rate.Not available
Price/Sqft$373/sqft
Est. Mortgage$4,724/mo
Tax Amount ()-
Days On Market18 days
Description
Wow, Great family home with 5 bedroom & 3 bathroom in a nice family area Mission BC. Excellent central location, down the street from great schools, Centennial Park & Mission Leisure Centre. Big bright open kitchen with island, stainless steel appliances and a big eating area with slider access to gorgeous covered deck and patio. Open living room/dining room with vaulted ceiling.Upstairs there are 3 bedrooms and Huge basement with 2 bedroom plus a den & huge rec room and the work shop.Spacious master bedroom suite with luxurious 5 piece ensuite including gorgeous soaker tub. Beautiful flat yard and double garage. A great layout here, great value; solid home, bring your renovation ideas to update it even more or just love it as it is and it's awesome neighbourhood. (id:39198)
Property Details
Interior
Features
Property History
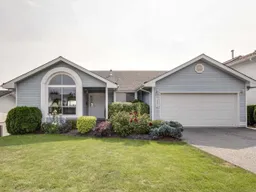 32
32
