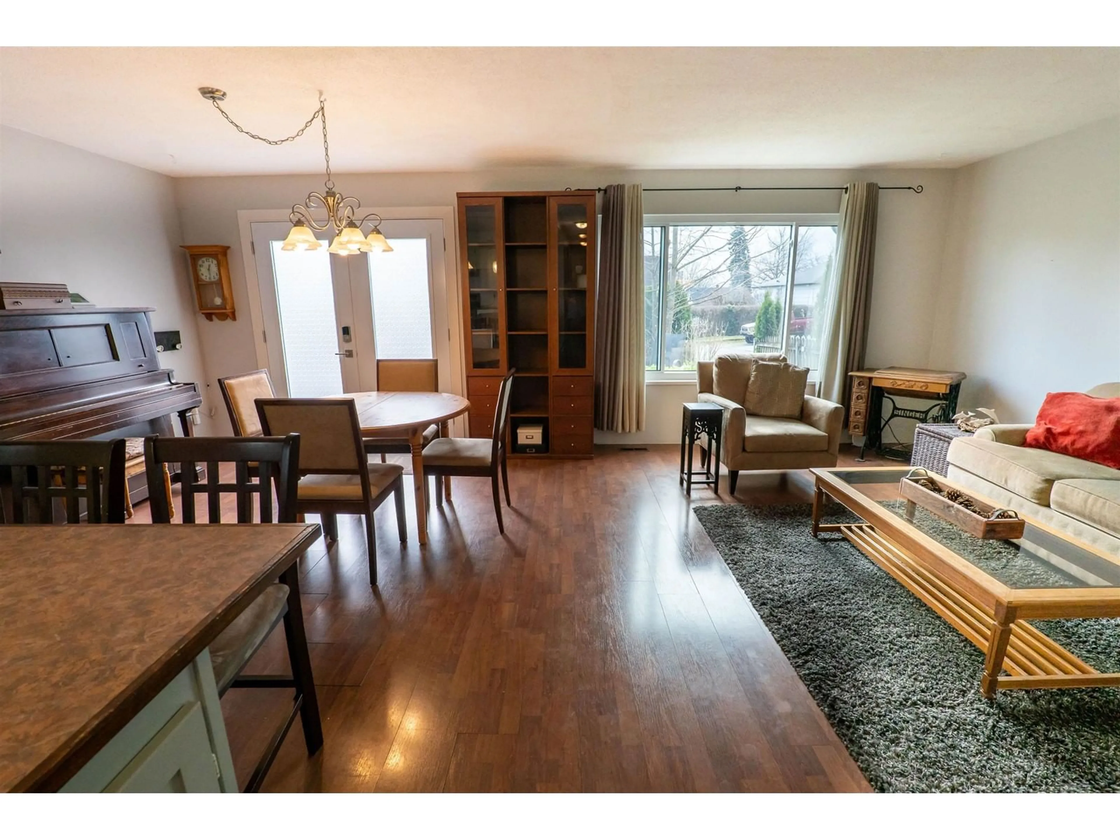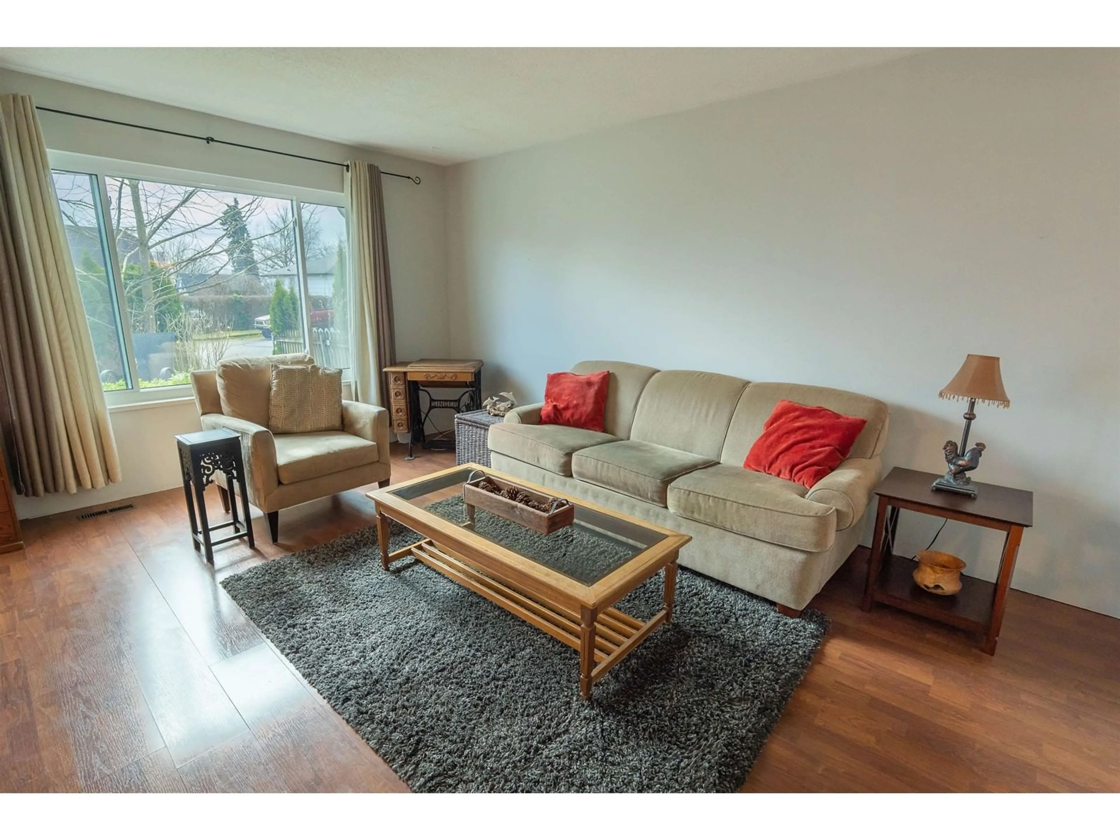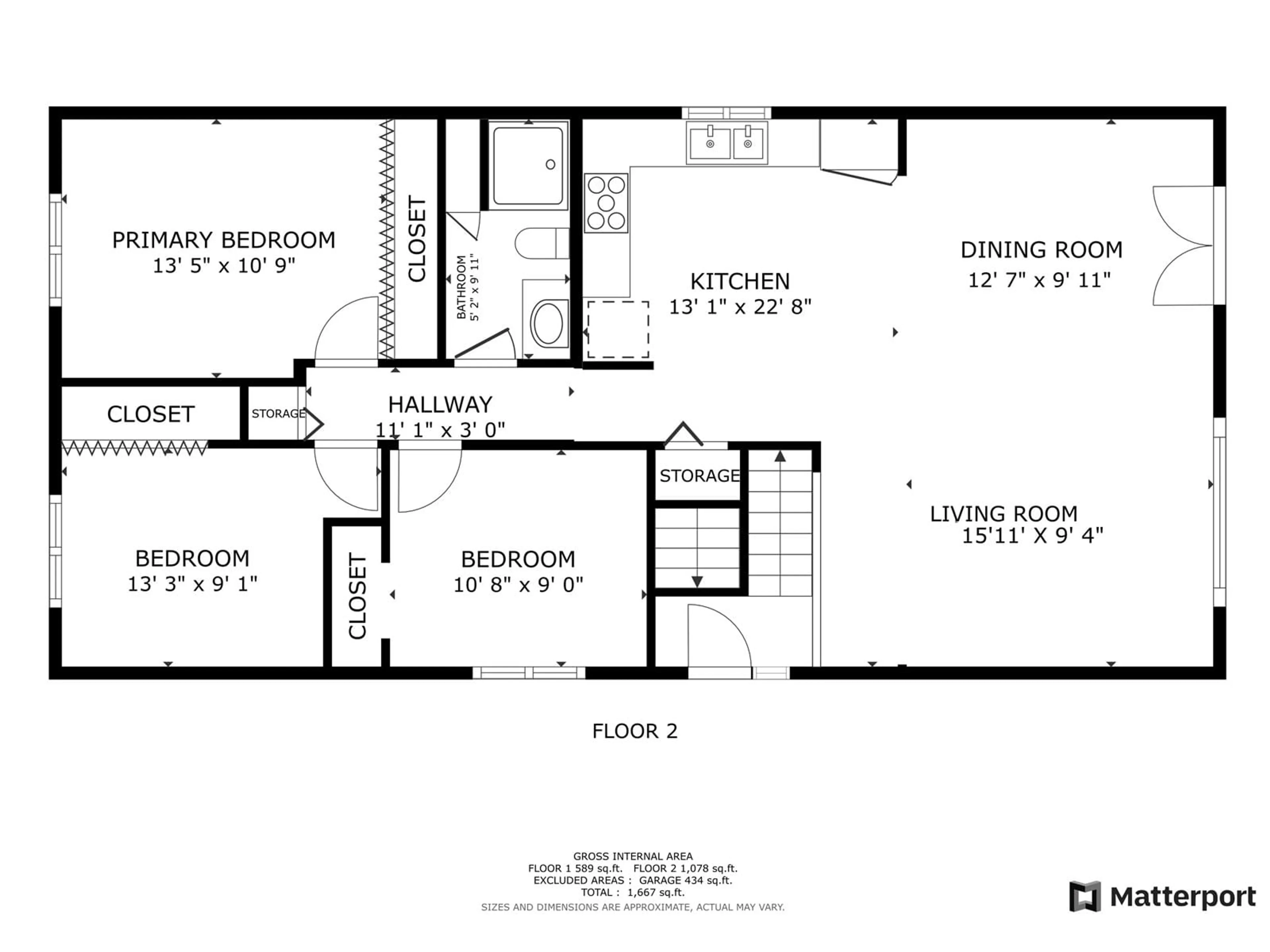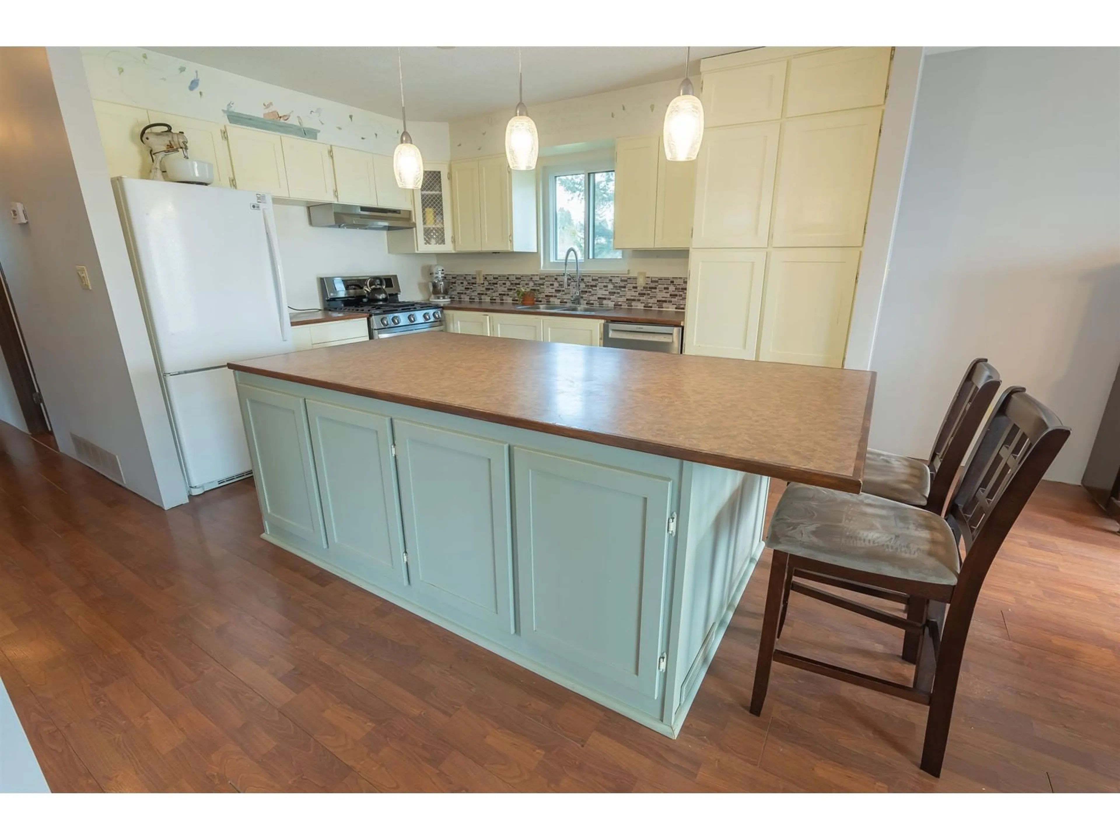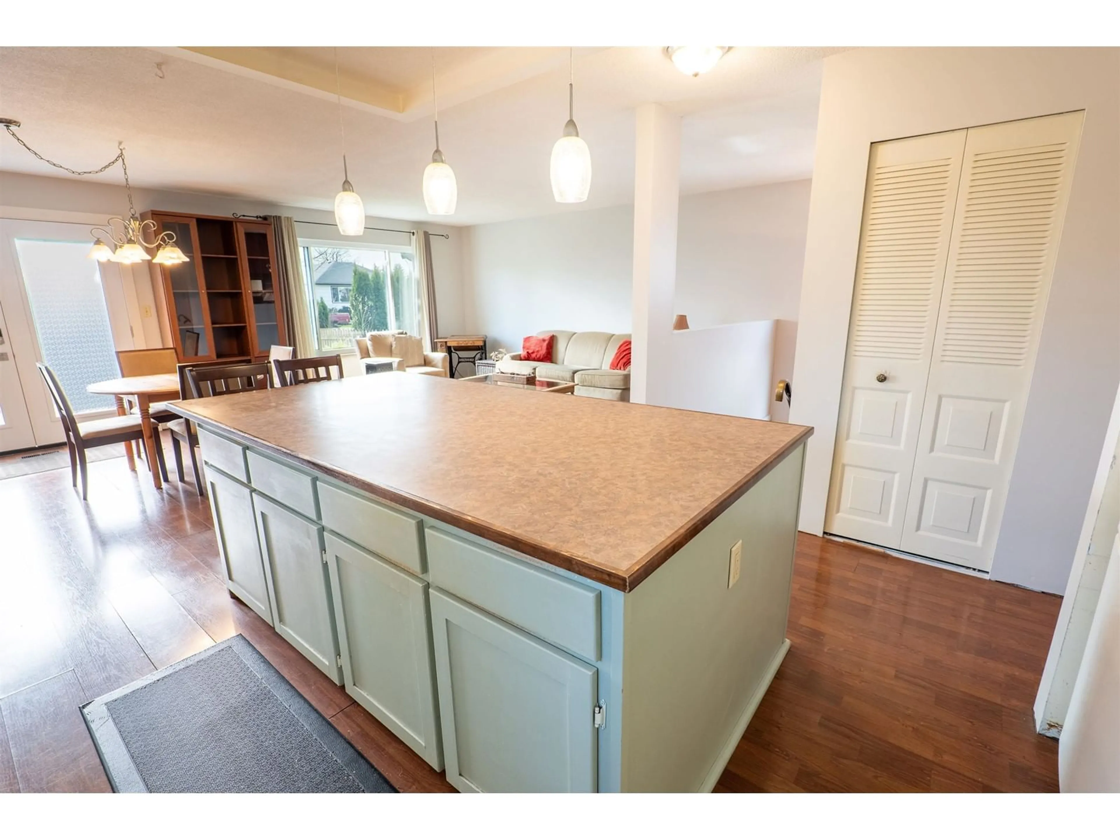32925 2ND, Mission, British Columbia V2V1J4
Contact us about this property
Highlights
Estimated ValueThis is the price Wahi expects this property to sell for.
The calculation is powered by our Instant Home Value Estimate, which uses current market and property price trends to estimate your home’s value with a 90% accuracy rate.Not available
Price/Sqft$434/sqft
Est. Mortgage$3,264/mo
Tax Amount (2024)$2,803/yr
Days On Market65 days
Description
THIS HOME IS THE SMARTEST PURCHASE ON THE MARKET. Residential comforts for a growing family with development potential and a lot with a prime location close to all amenities as the icing. Only a short walk to Mission City Station makes the West Coast Express convenient. Great school catchment, Mission Secondary School and Mission Central Elementary making it an excellent choice for your family. Unsuited BC BOX ready for the investor in you to maximize its income generating potential with a great 3-Bedroom upstairs layout and updated open layout to the kitchen. Lane access parking for RV, or your Boat. Zoned for Multi - Unit Duplex and Boarding use (MD 465 ZONING)this includes single family, Duplex, Triplex, Fourplex or Infill townhomes. If deemed important , please confirm. (id:39198)
Property Details
Interior
Features
Exterior
Parking
Garage spaces -
Garage type -
Total parking spaces 6
Property History
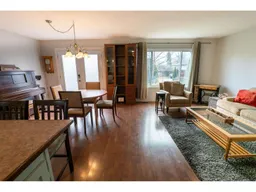 25
25
