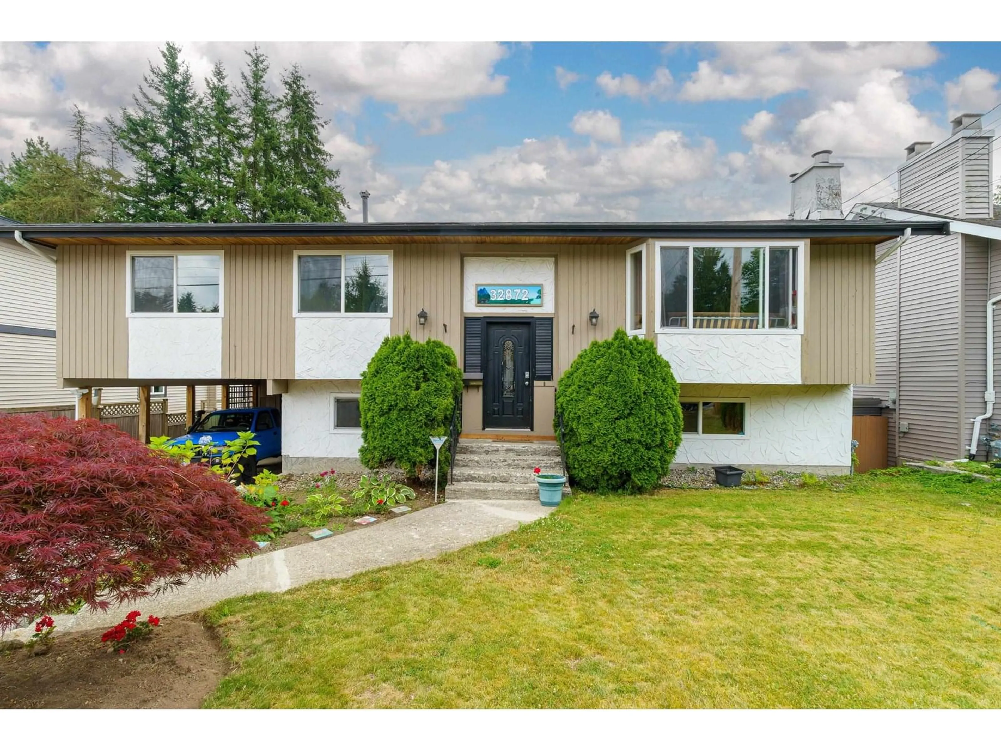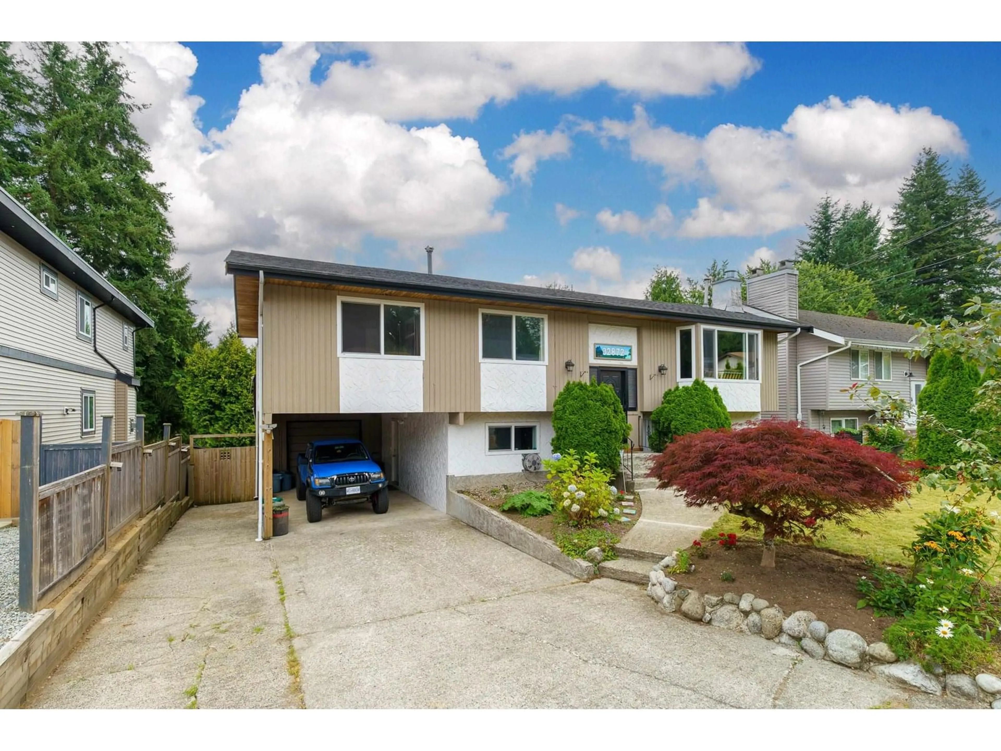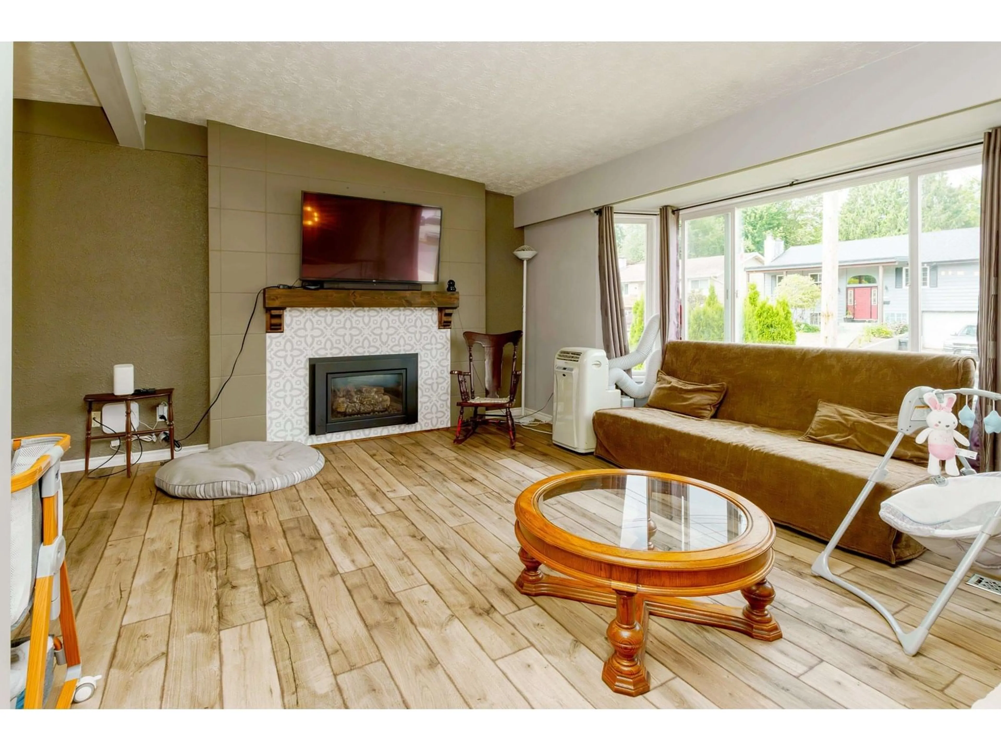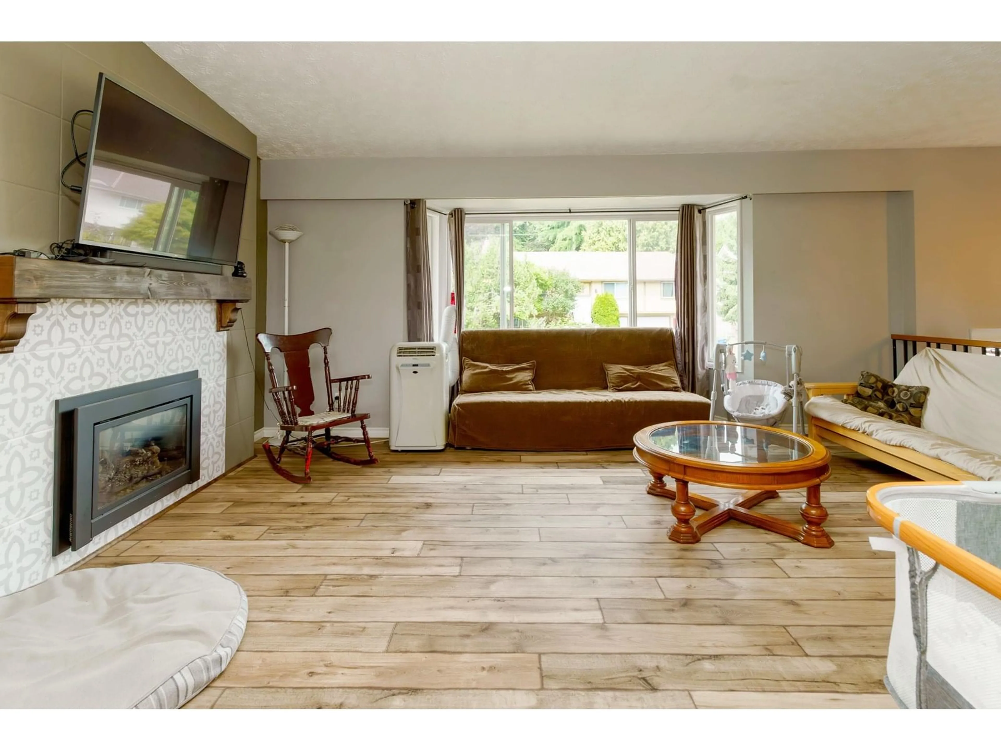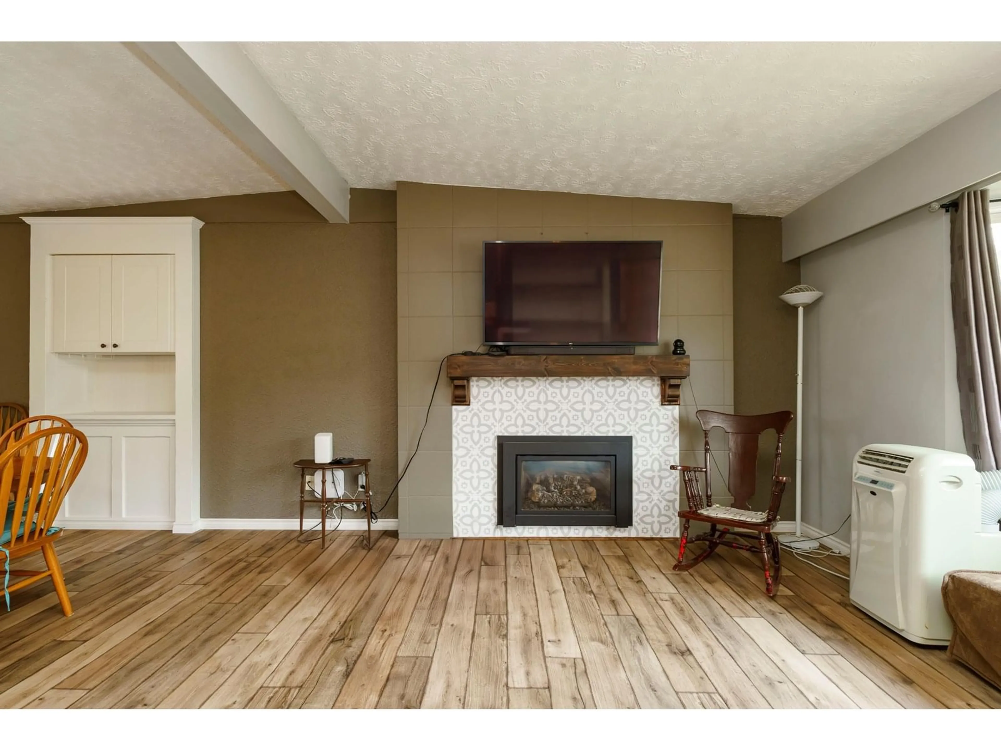32872 BAKERVIEW, Mission, British Columbia V2V2P8
Contact us about this property
Highlights
Estimated valueThis is the price Wahi expects this property to sell for.
The calculation is powered by our Instant Home Value Estimate, which uses current market and property price trends to estimate your home’s value with a 90% accuracy rate.Not available
Price/Sqft$446/sqft
Monthly cost
Open Calculator
Description
Located on a large, flat south-facing lot with stunning views and just 5 minutes to major amenities, this beautifully maintained family home offers space, updates, and outdoor living. The vaulted main floor features a gas fireplace and a bright 7-year-old white kitchen with stainless appliances and island. Step out to a covered sundeck overlooking the yard. Upstairs has 3 bedrooms, including a primary with 3-piece ensuite. Below offers a huge family room with walkout access to a private yard and in-ground pool, plus a salon/mudroom entry. 15-year-old high-efficiency furnace, vinyl windows, and roof show pride of ownership. (id:39198)
Property Details
Interior
Features
Exterior
Features
Parking
Garage spaces -
Garage type -
Total parking spaces 3
Property History
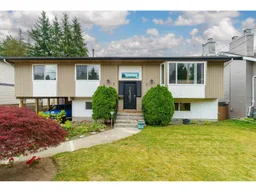 38
38
