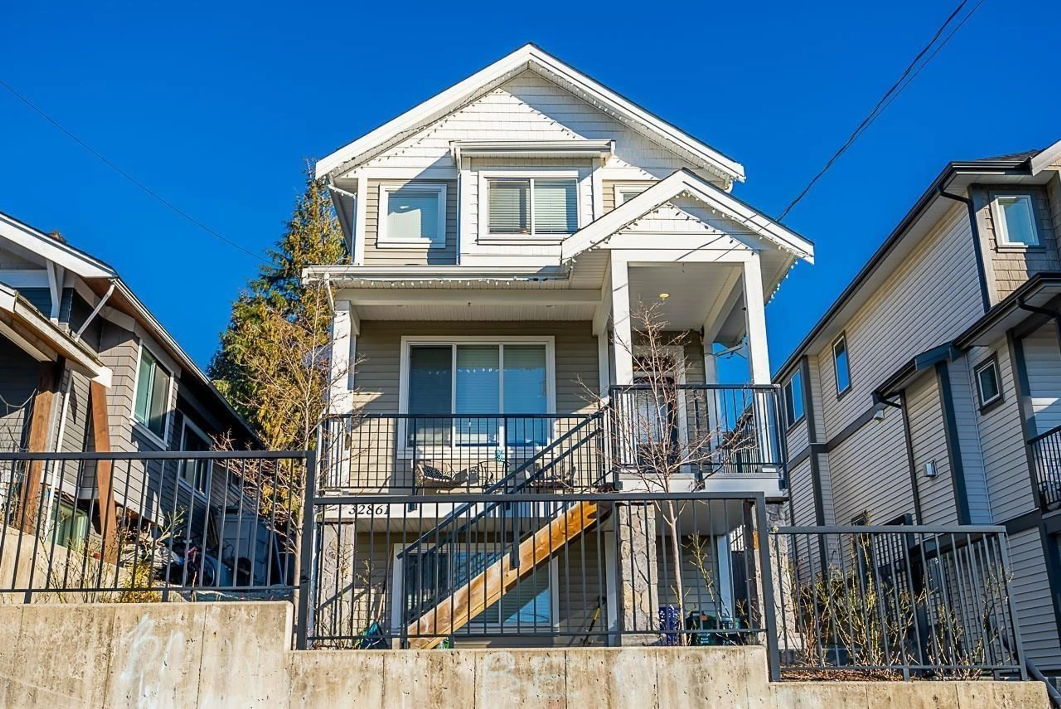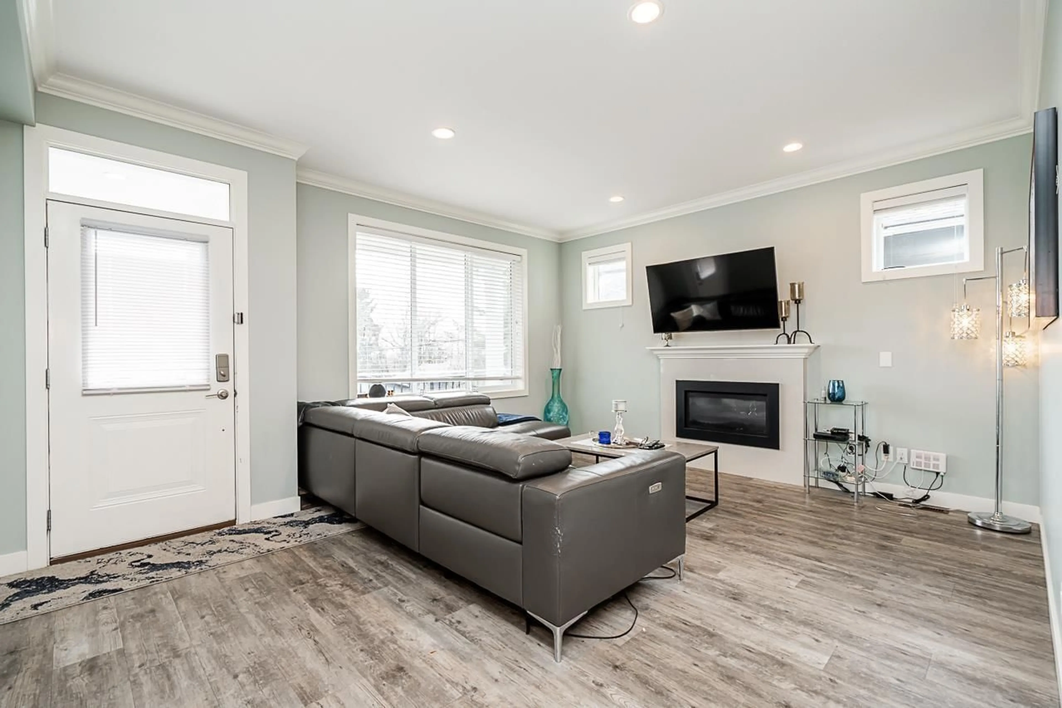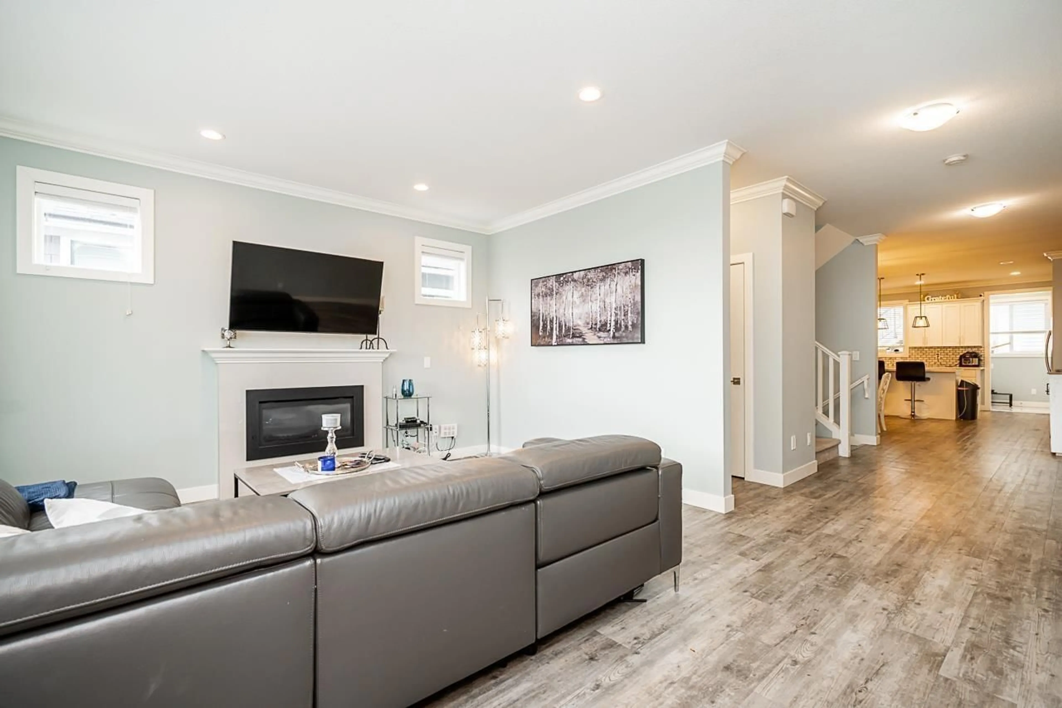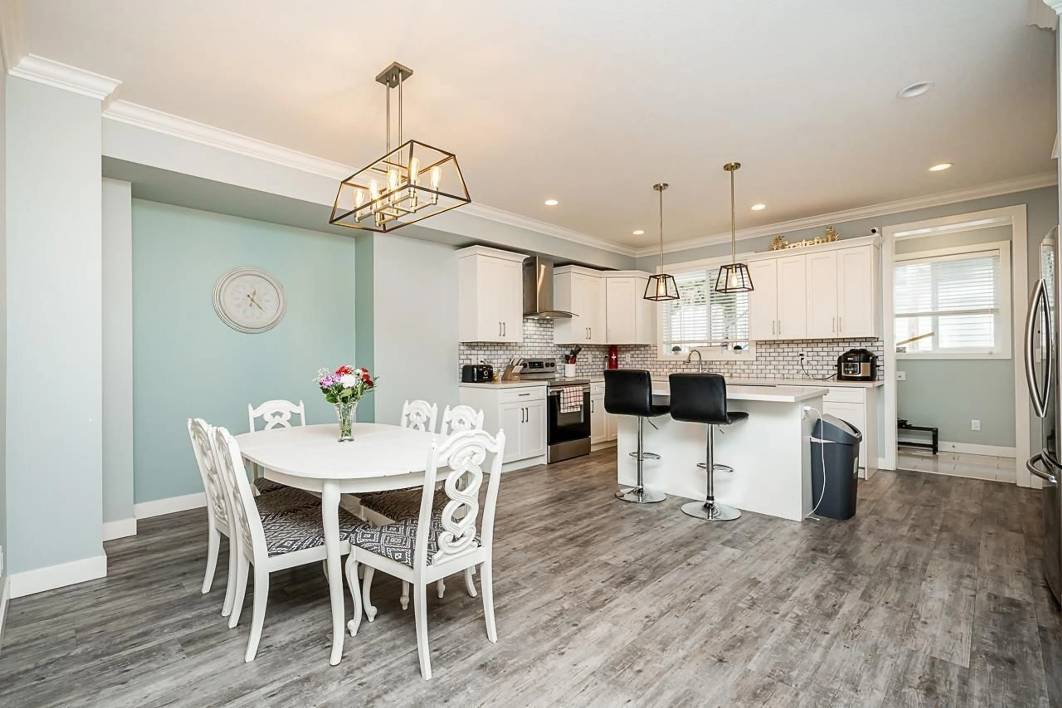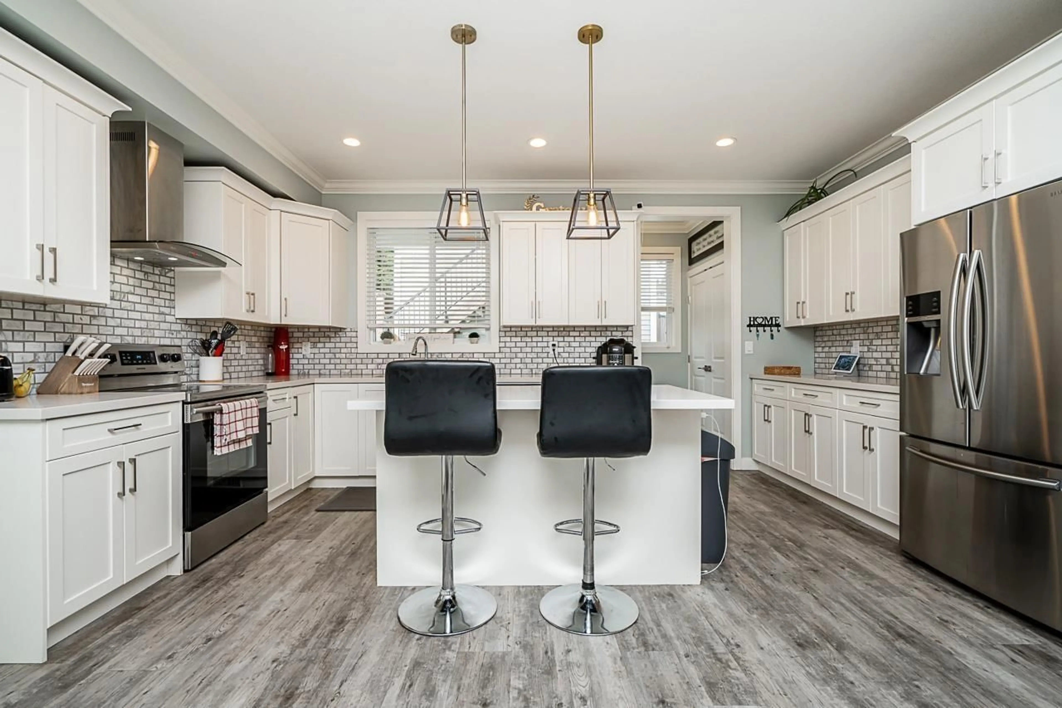32861 3RD AVENUE, Mission, British Columbia V2V1M9
Contact us about this property
Highlights
Estimated ValueThis is the price Wahi expects this property to sell for.
The calculation is powered by our Instant Home Value Estimate, which uses current market and property price trends to estimate your home’s value with a 90% accuracy rate.Not available
Price/Sqft$422/sqft
Est. Mortgage$4,939/mo
Tax Amount ()-
Days On Market113 days
Description
STUNNING 4 bed, 4 bath PLUS Coach House built by the Prestigious Eagle Mountain Builder, KABO Homes! This perfect family home has it all. Bright, open & airy floorplan allows for TONS of natural light. Absolutely GORGEOUS, modern kitchen with bright white, shaker style cabinets w/ a stunning backsplash & S/S appliances. Quality finishing throughout w/ soft close doors and drawers, & quartz counter tops. Upstairs you will find 3 beds+ 2 baths featuring your oversized master w/ ensuite plus a fully finished 1 bed, 1 bath basement! 1 bed, 1 bath Coach House featured above your detached garage! Absolutely BEAUTIFUL views of Mt Baker & the surrounding mountains! Excellent neighborhood & one of the area's most desirable locations! This one won't last, book your private showing today! (id:39198)
Property Details
Interior
Features
Exterior
Features
Parking
Garage spaces 3
Garage type Garage
Other parking spaces 0
Total parking spaces 3
Property History
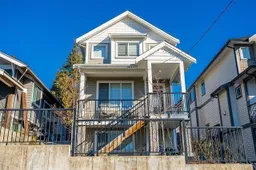 14
14
