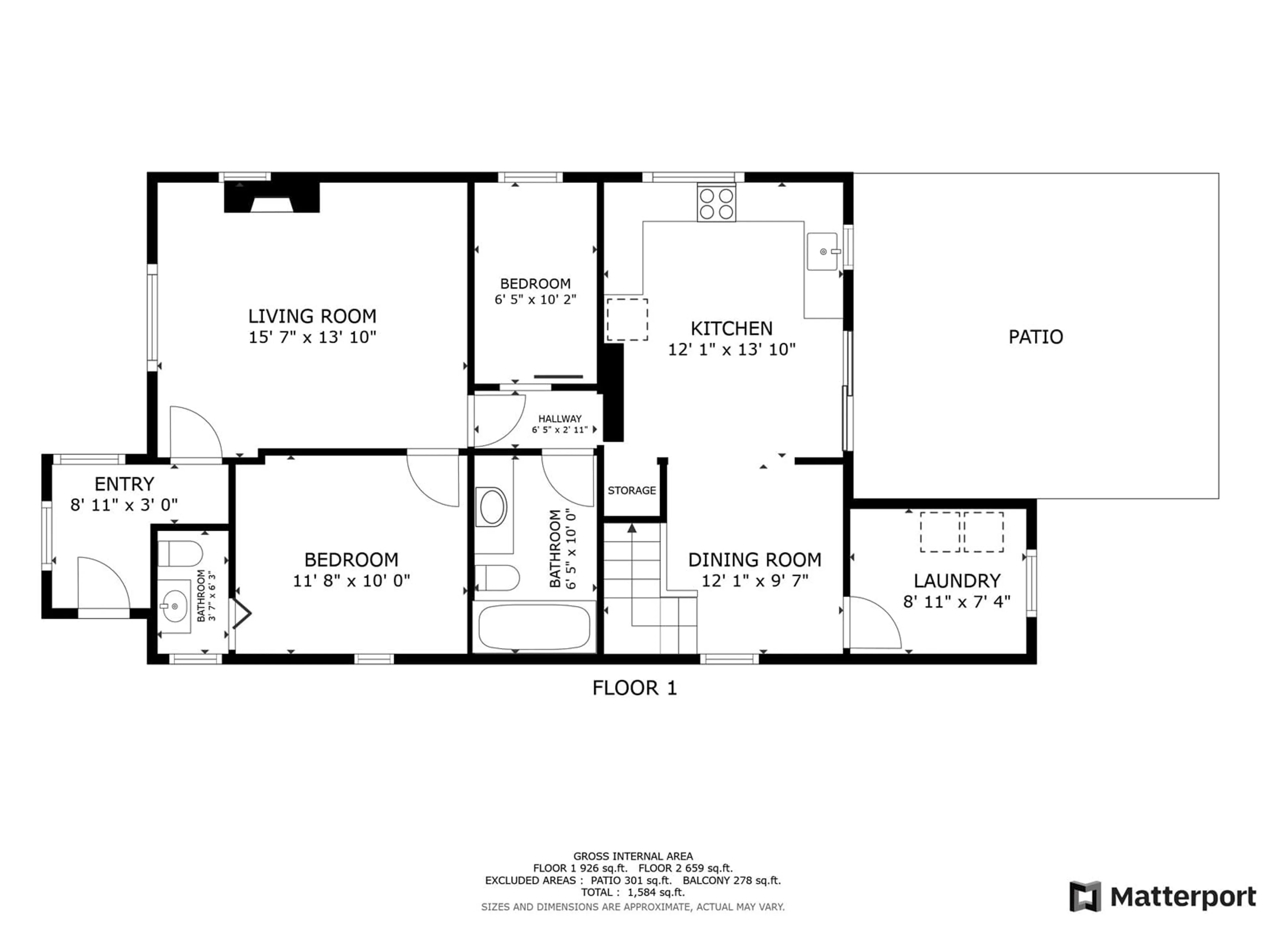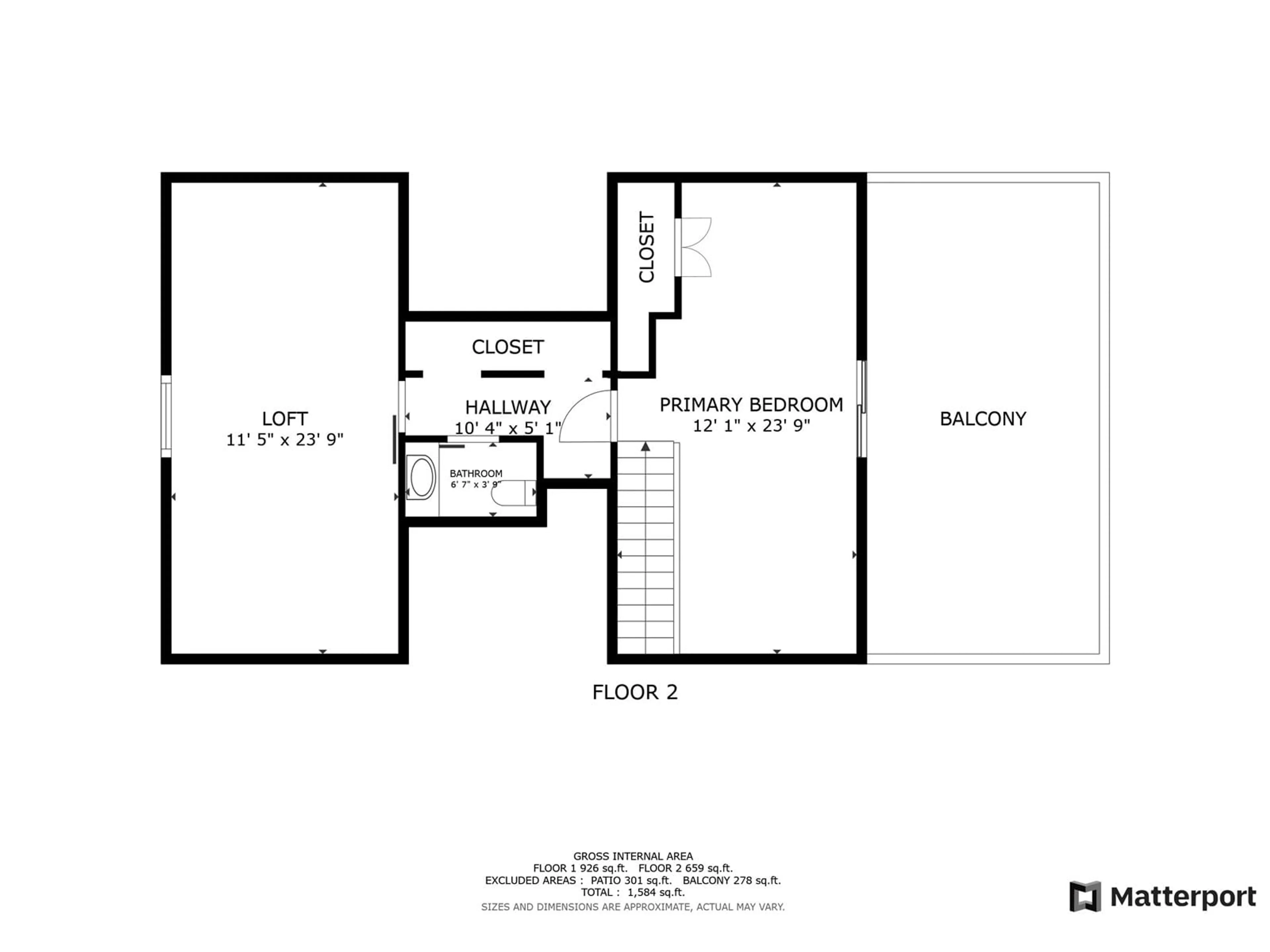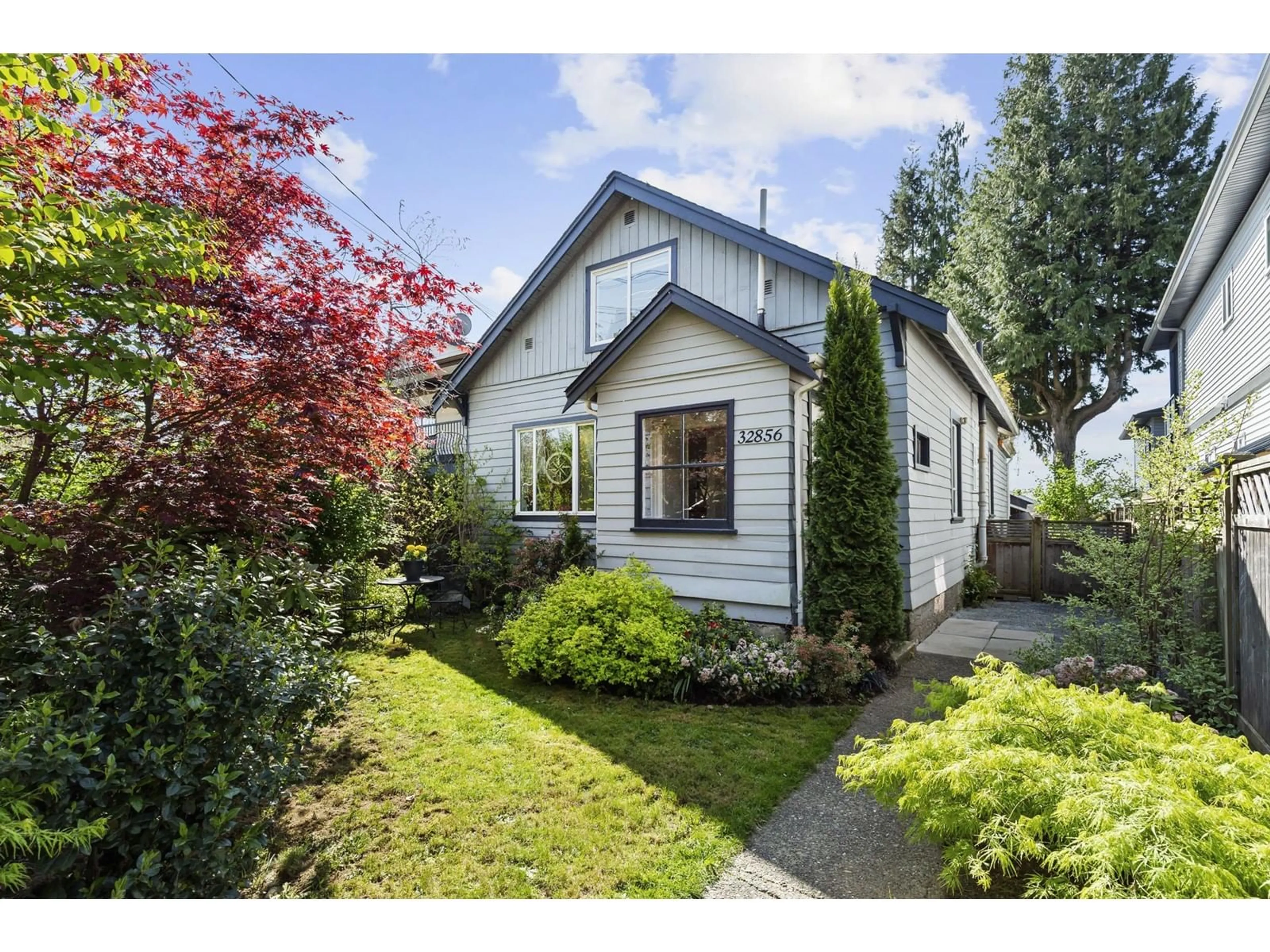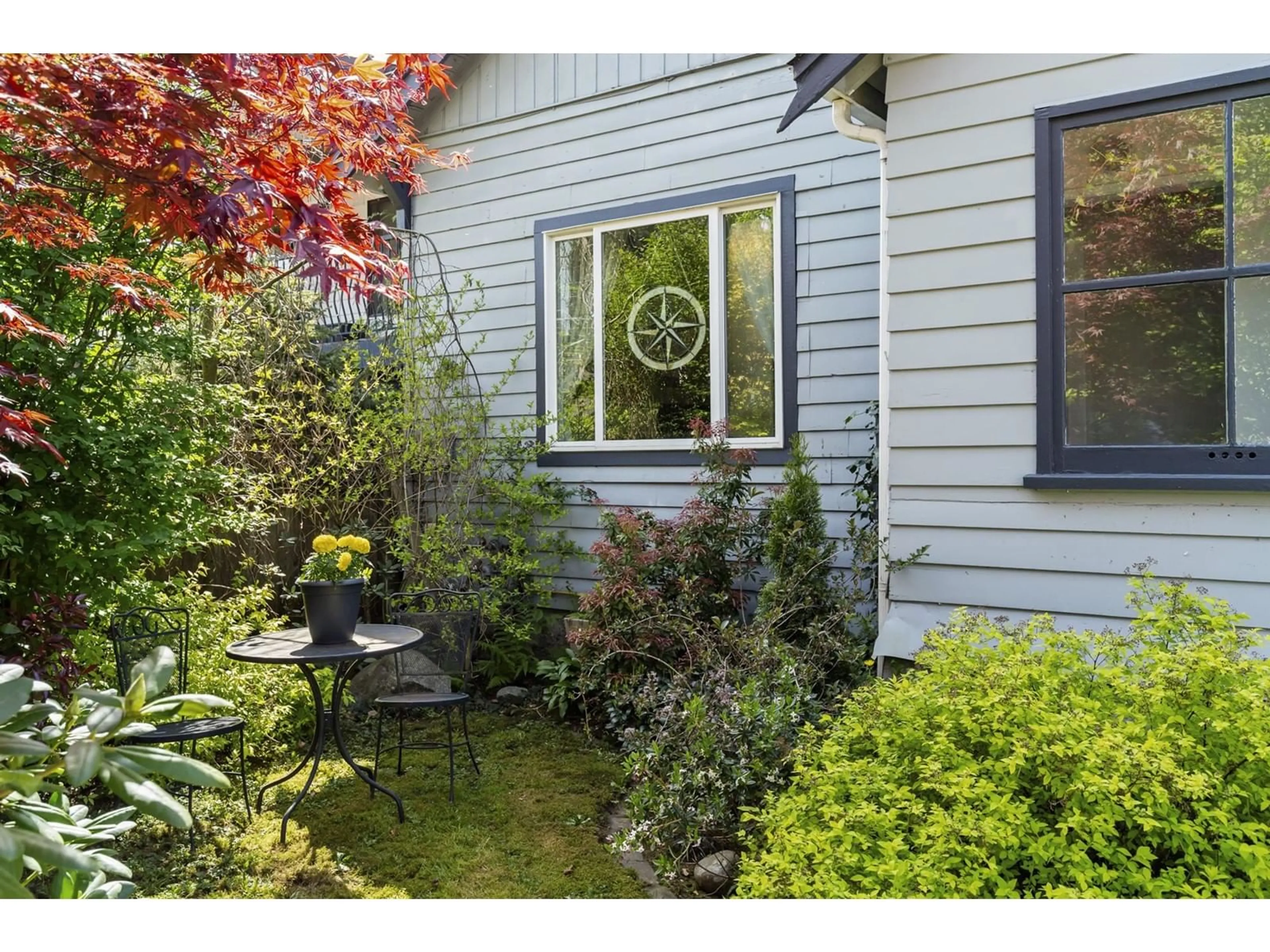Contact us about this property
Highlights
Estimated ValueThis is the price Wahi expects this property to sell for.
The calculation is powered by our Instant Home Value Estimate, which uses current market and property price trends to estimate your home’s value with a 90% accuracy rate.Not available
Price/Sqft$490/sqft
Est. Mortgage$3,436/mo
Tax Amount (2024)$2,695/yr
Days On Market42 days
Description
*HOT NEW PRICE* Quaint and character-filled 4 bedroom, 3 bath home nestled in the heart of old town Mission! Imagine enjoying all the delightful details of the 1920s seamlessly blended with modern conveniences. Thoughtfully updated throughout, with cozy gas fireplace, and charming vintage appeal throughout! Fully fenced backyard, complete with playhouse and mature flower gardens with valuable lane access! Upstairs offers a private deck overlooking your gorgeous yard and peek a boo views of the valley. Beyond the beauty of this home, the zoning offers incredible potential! Zoned MD465! A Fantastic opportunity for investors. Effortless stroll to the West Coast Express & Historic downtown Mission. (id:39198)
Property Details
Interior
Features
Exterior
Parking
Garage spaces -
Garage type -
Total parking spaces 3
Property History
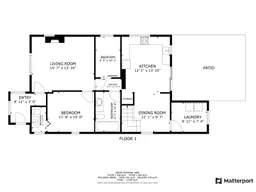 40
40
