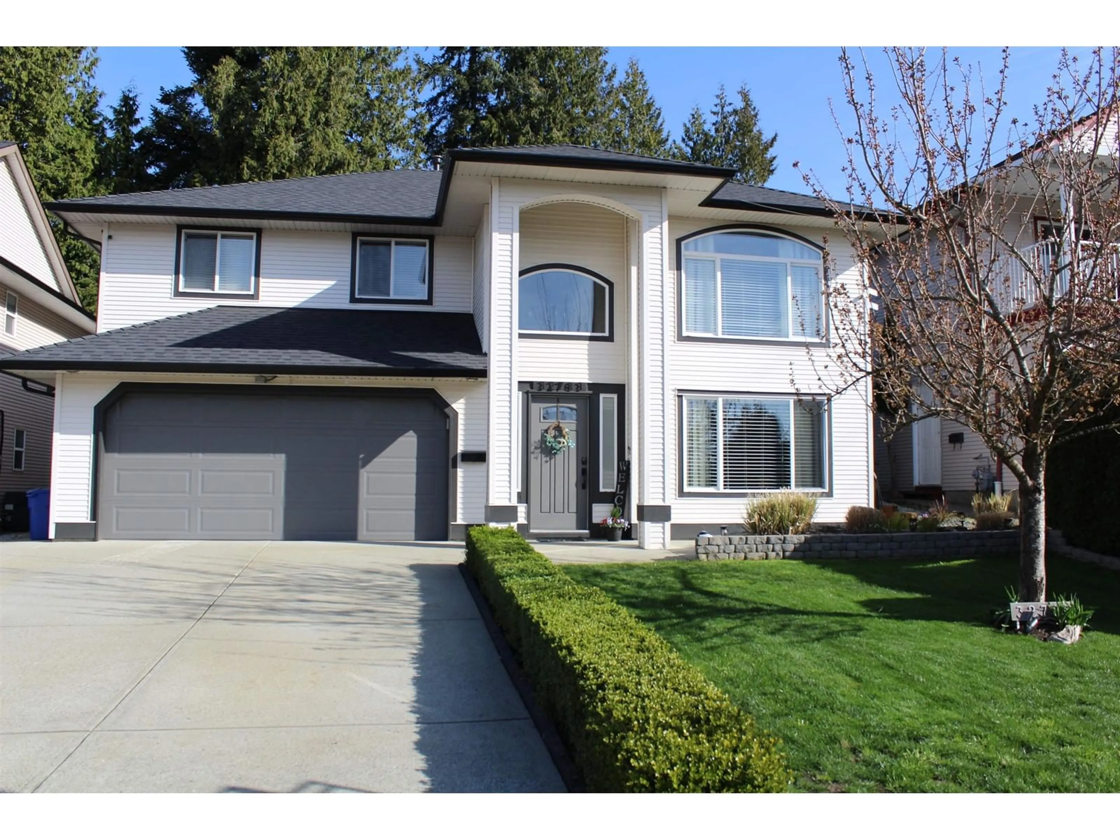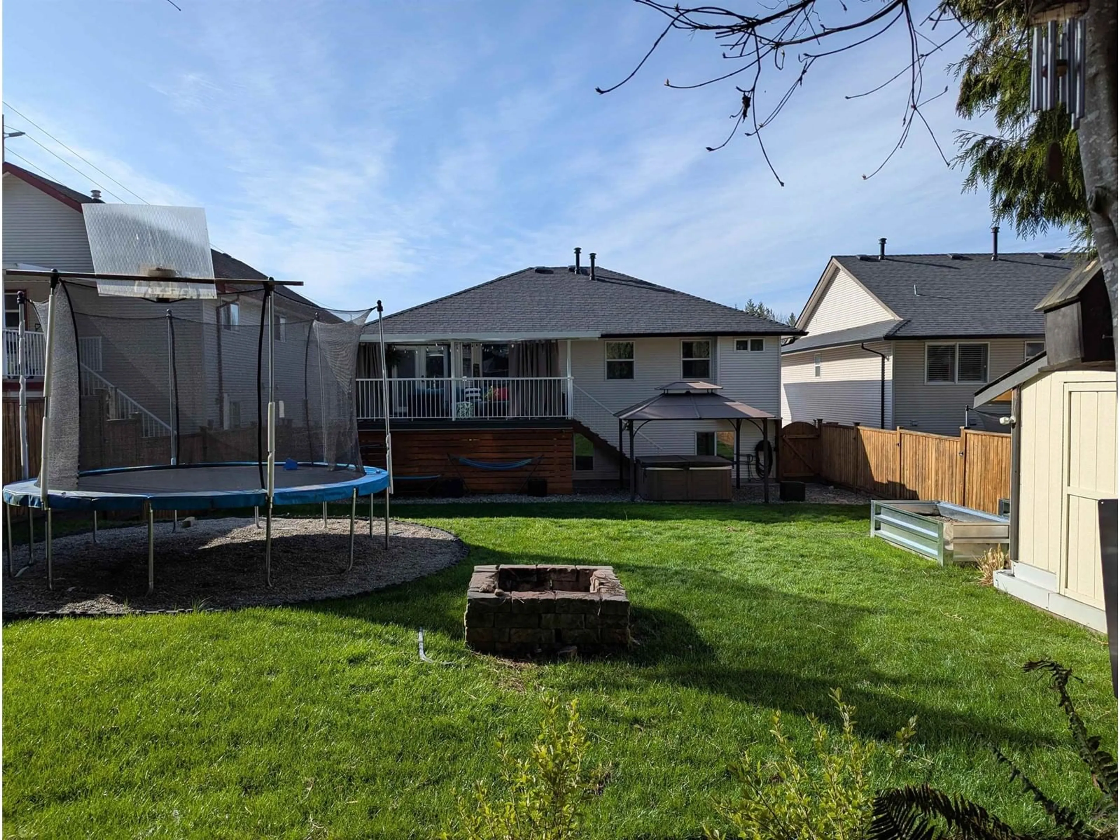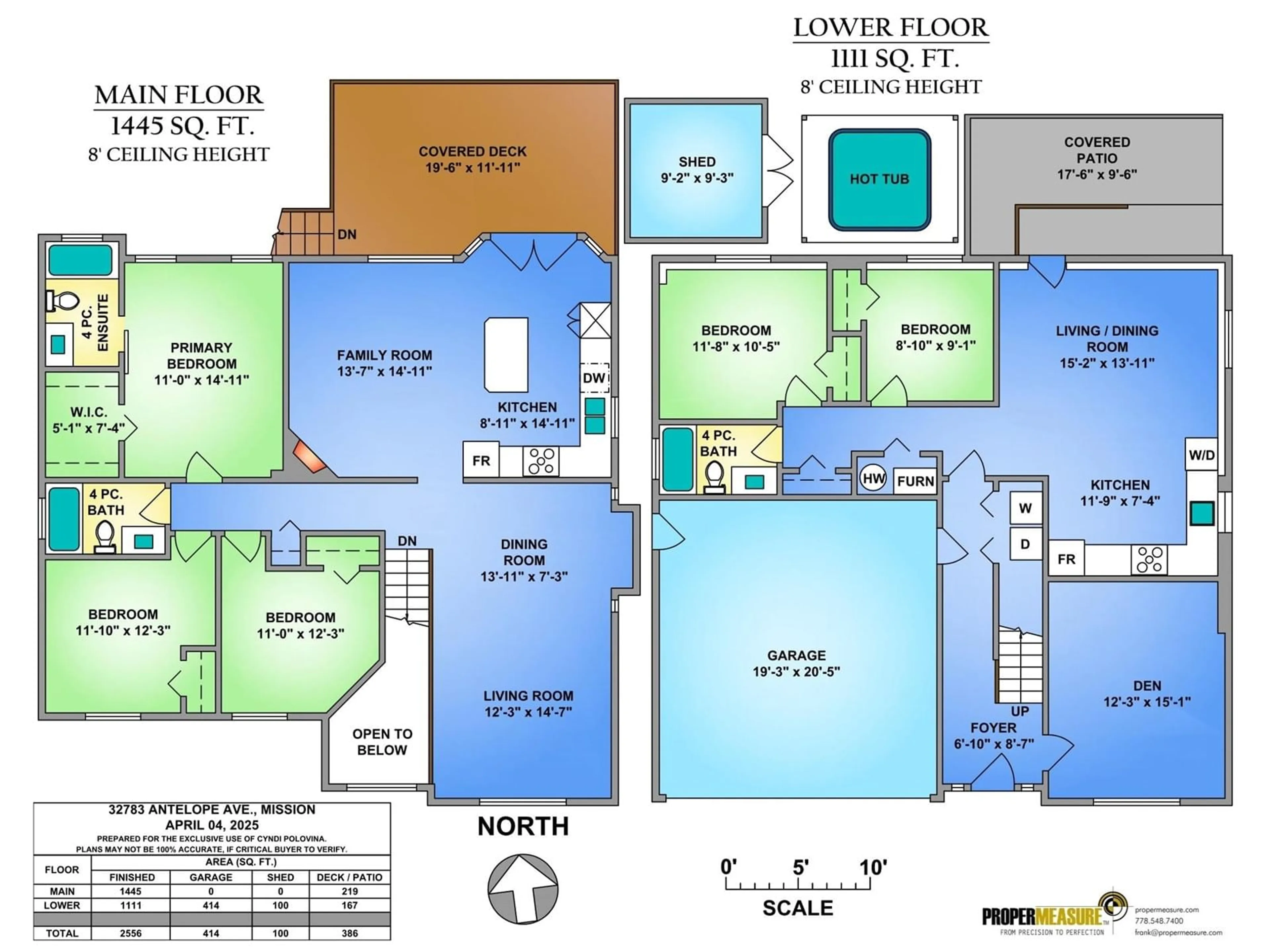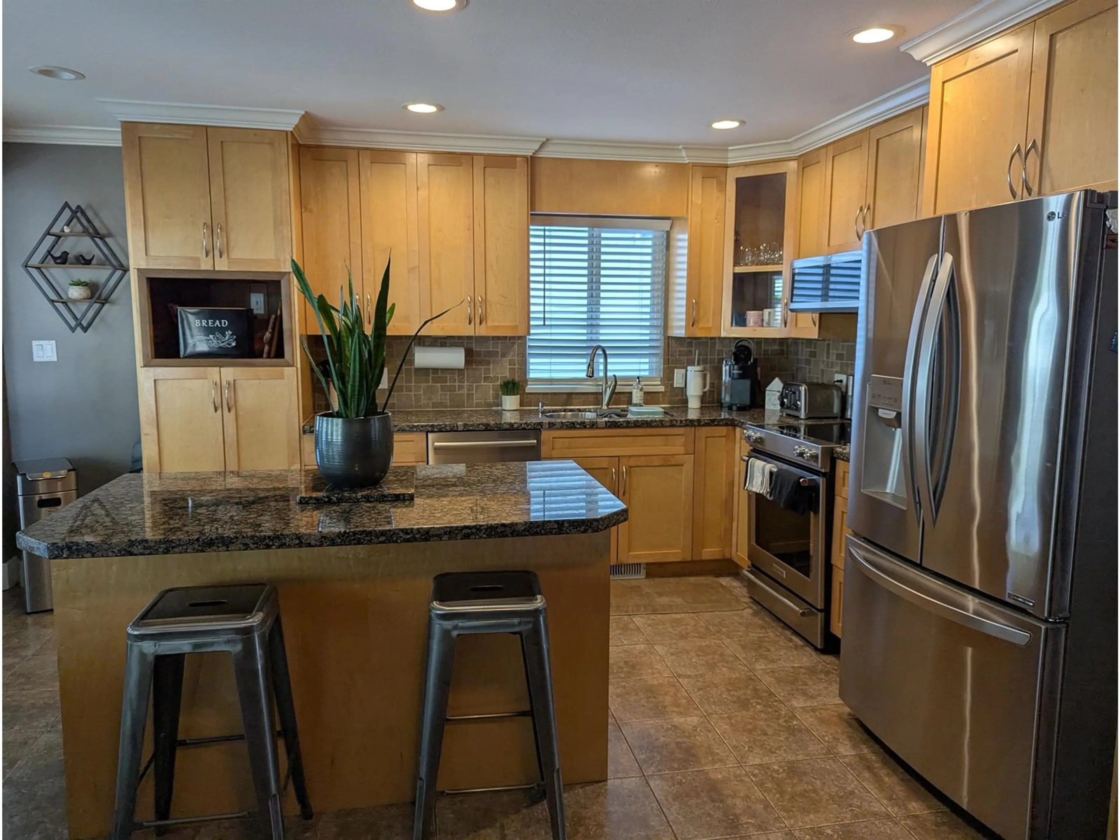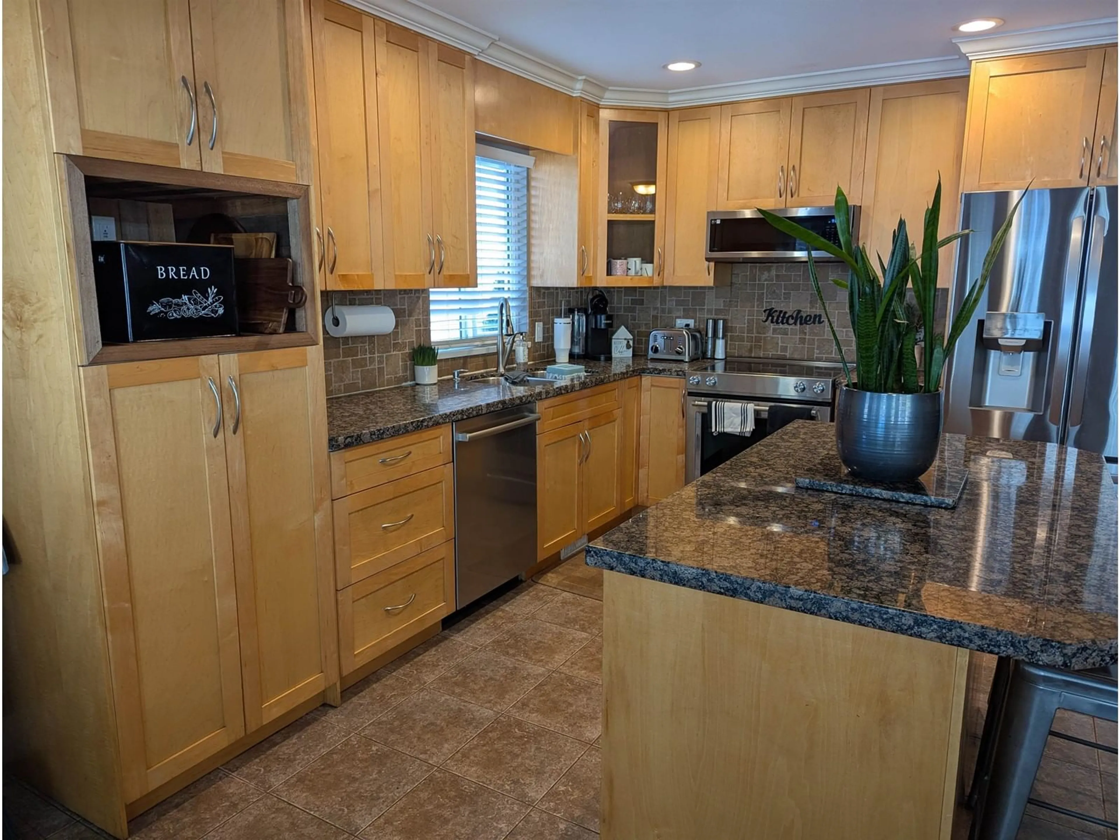32783 ANTELOPE, Mission, British Columbia V2V7A9
Contact us about this property
Highlights
Estimated ValueThis is the price Wahi expects this property to sell for.
The calculation is powered by our Instant Home Value Estimate, which uses current market and property price trends to estimate your home’s value with a 90% accuracy rate.Not available
Price/Sqft$441/sqft
Est. Mortgage$4,849/mo
Tax Amount (2024)$4,069/yr
Days On Market64 days
Description
Great Value here! Fully-loaded, and fabulously updated Family Home in Central Mission! Features include new roof (2023), Leaf Guard gutters, hot water tank, interior doors, baseboards, updated bathrooms (2024), HE furnace and central A/C (2015), hardwood flooring and maple kitchen with granite counters (2009), and also crown moldings, light fixtures, hot tub with gazebo, storage shed with power, 20 Amp panel for trailer plug, a large, covered deck, and a fully fenced, usable yard. phew! Must be seen to be appreciated! Lots of parking too! Centrally located in a cul-de-sac with quick access to shopping, recreation, schools, trails and more! Come see this Fabulous family home today! (id:39198)
Property Details
Interior
Features
Exterior
Parking
Garage spaces -
Garage type -
Total parking spaces 6
Property History
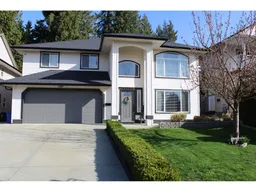 34
34
