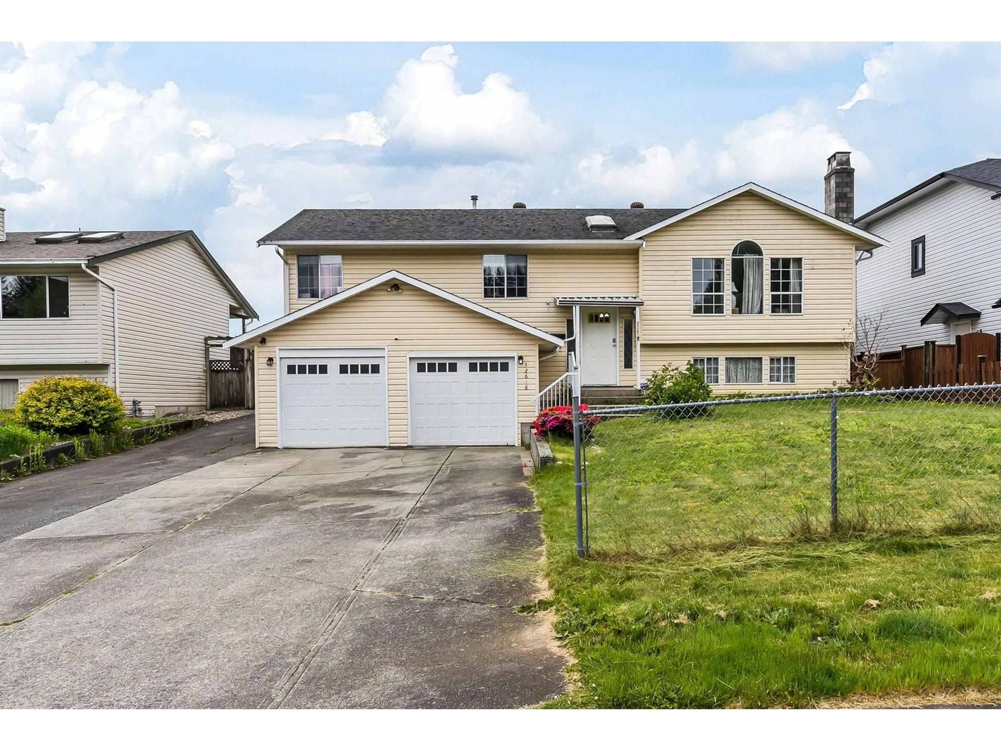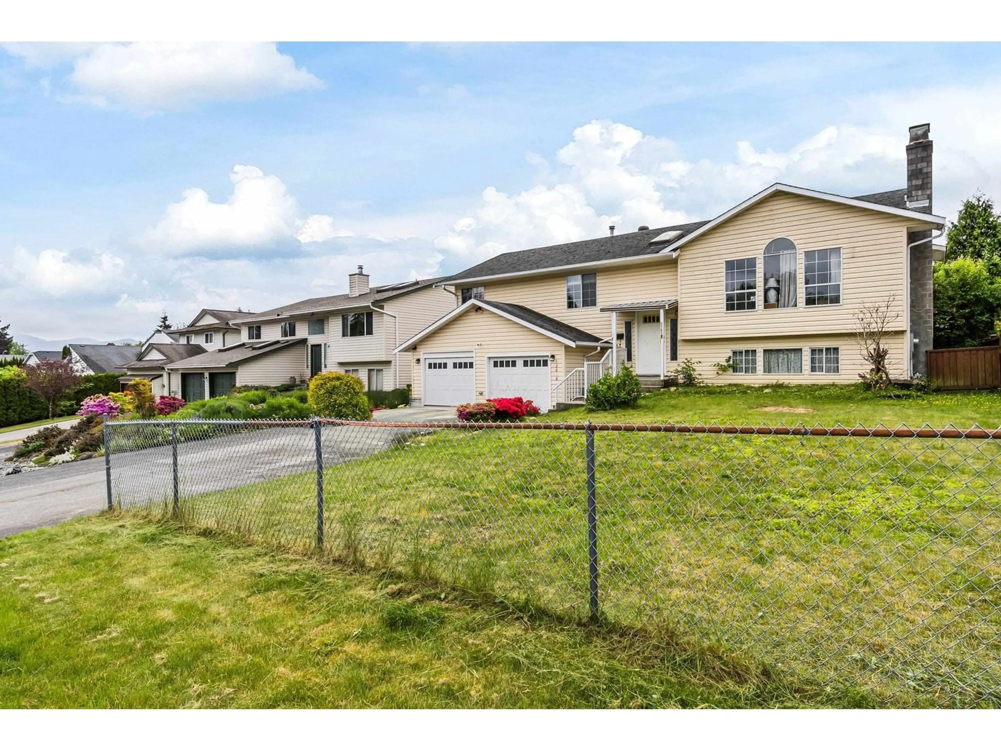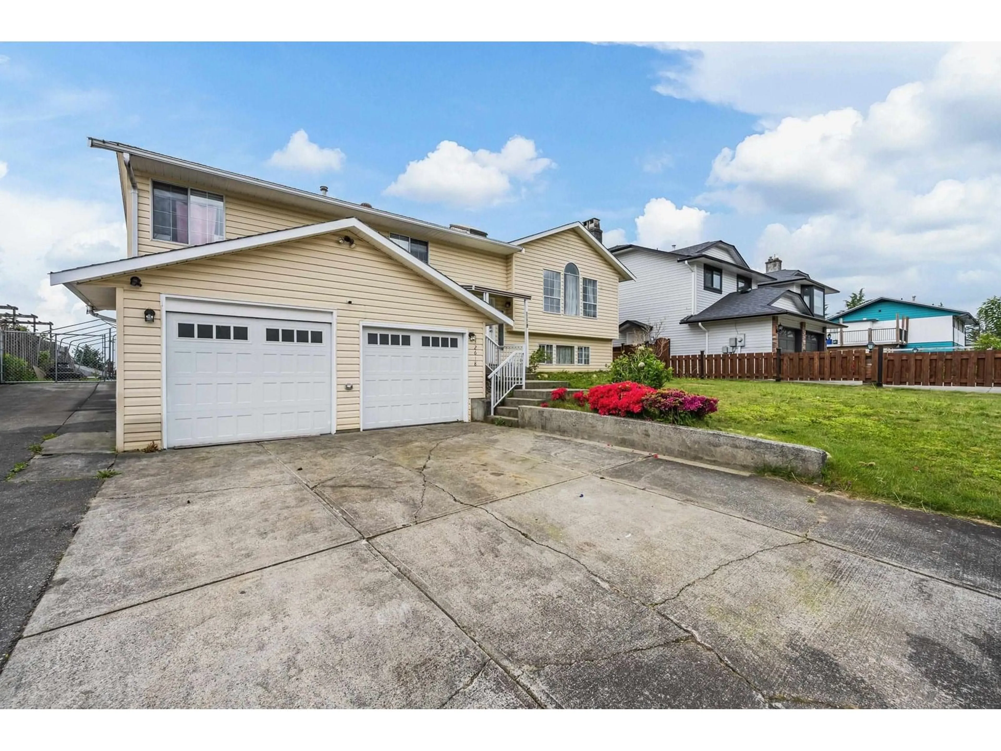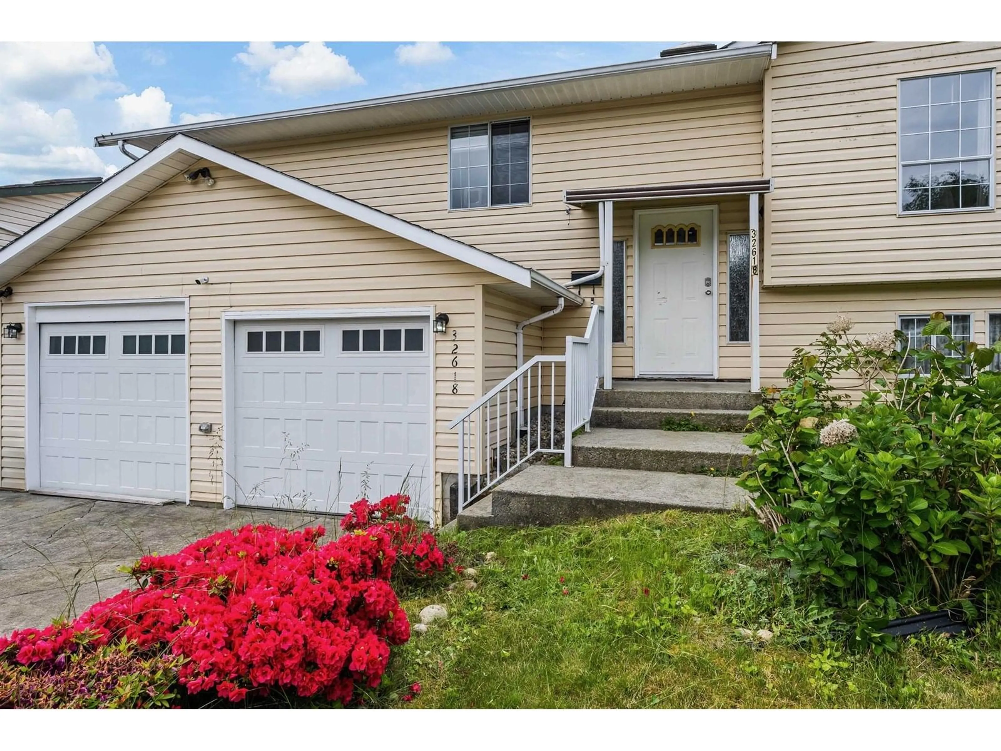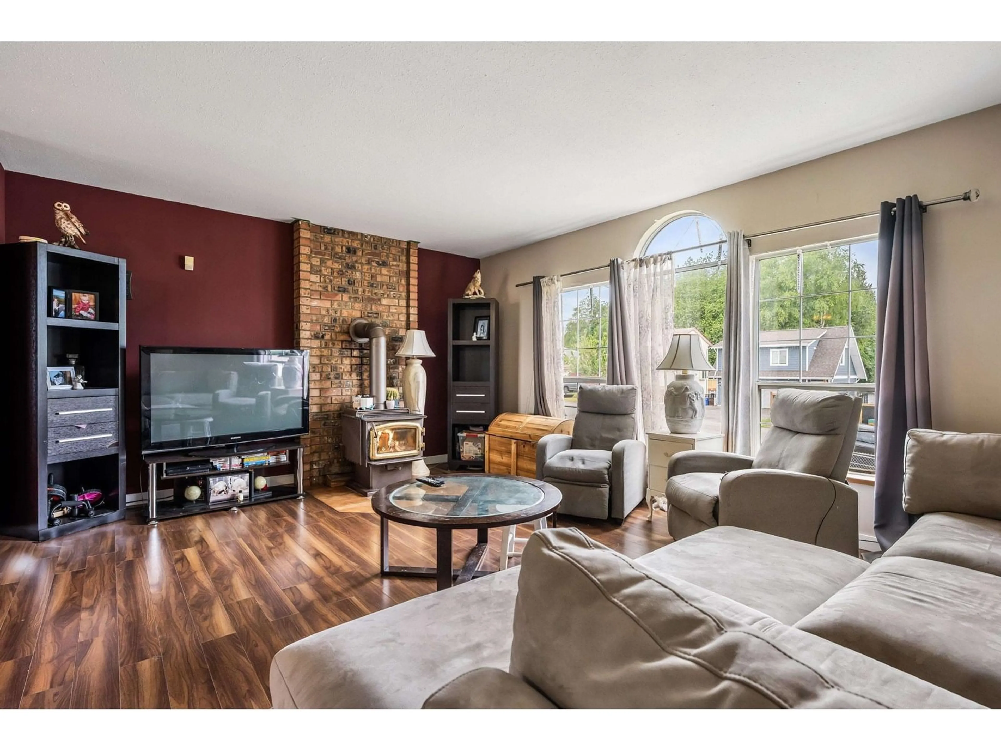32618 WILLIAMS, Mission, British Columbia V2V2H1
Contact us about this property
Highlights
Estimated ValueThis is the price Wahi expects this property to sell for.
The calculation is powered by our Instant Home Value Estimate, which uses current market and property price trends to estimate your home’s value with a 90% accuracy rate.Not available
Price/Sqft$436/sqft
Est. Mortgage$4,079/mo
Tax Amount (2024)$3,837/yr
Days On Market16 hours
Description
Great 3 bedroom 3 bathroom family home in a great neighbourhood with a view that includes a large lot with ample room for parking including room for the RV. The main floor features 3 spacious bedrooms, newer countertops and S/S appliances in the kitchen and newer flooring through out. The newer 4 piece ensuite allows you to get ready in peace and quiet. The basement is ready for your ideas with the large rec-room and potential for a 4th bedroom along with a bathroom down there already. The large yard is ready for your ideas and has lots of room for the kids or pets to play while you sit on the deck enjoying the southern view. Close to the Cedar Valley Connector for easy access to commuting, close to schools and the great parks all around. (id:39198)
Property Details
Interior
Features
Exterior
Parking
Garage spaces -
Garage type -
Total parking spaces 6
Property History
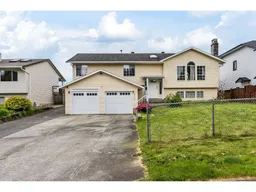 29
29
