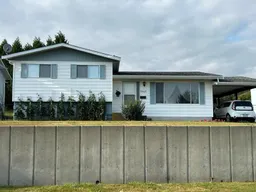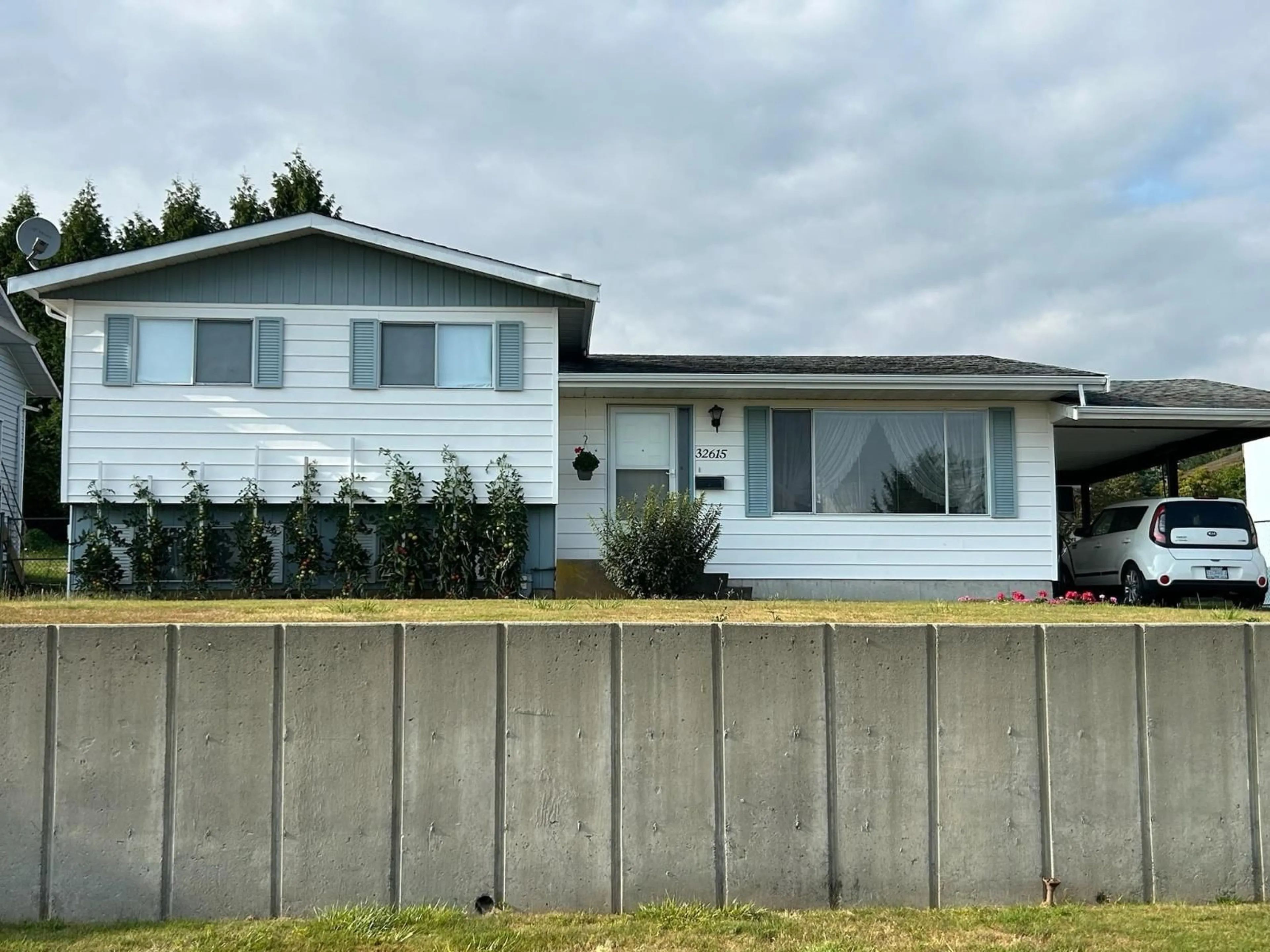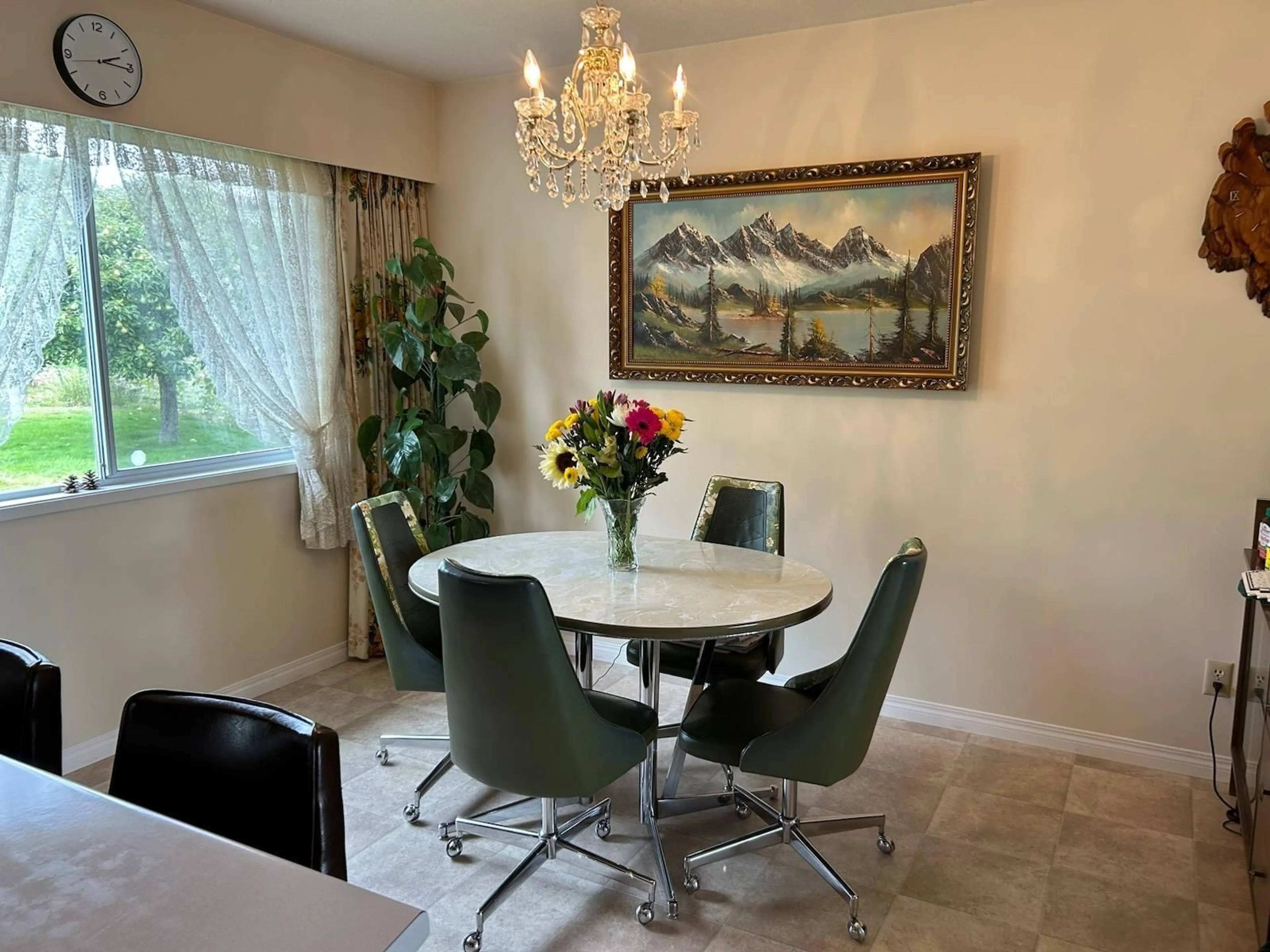32615 FLEMING, Mission, British Columbia V2V2G8
Contact us about this property
Highlights
Estimated valueThis is the price Wahi expects this property to sell for.
The calculation is powered by our Instant Home Value Estimate, which uses current market and property price trends to estimate your home’s value with a 90% accuracy rate.Not available
Price/Sqft$383/sqft
Monthly cost
Open Calculator
Description
WOW, IF YOU ARE LOOKING FOR A METICULOUSLY KEPT, 1 OWNER HOME, THIS IS IT!! THE NICEST 3 BEDROOM, 3 BATH HOME. SHOWS MINT!! 3 LEVELS, COZY WARM, SPACIOUS FAMILY ROOM, INC A COUNTRY KITCHEN, LAUNDRY IS EASY ACCESS, FAMILY ROOM, HOBBY ROOM, COLD CANNING ROOM AND LOADS OF STORAGE. FIRST TIME EVER ON THE MARKET, OWNER BUILT A VERY SOLID HOME, AND HAS PRIDE IN OWNERSHIP!! GREAT SUPER SIZE BACK YARD, RIGHT NOW IN FULL VEGETABLE GARDENS AND FRUIT TREES. DESIRABLE FAMILY NEIGHBOURHOOD, CLOSE AND ACCESSIBLE TO, BUS ROUTE, SCHOOLS, SHOPPING AND HOSPITAL. COME VIEW TODAY!! (id:39198)
Property Details
Interior
Features
Exterior
Parking
Garage spaces -
Garage type -
Total parking spaces 4
Property History
 22
22





