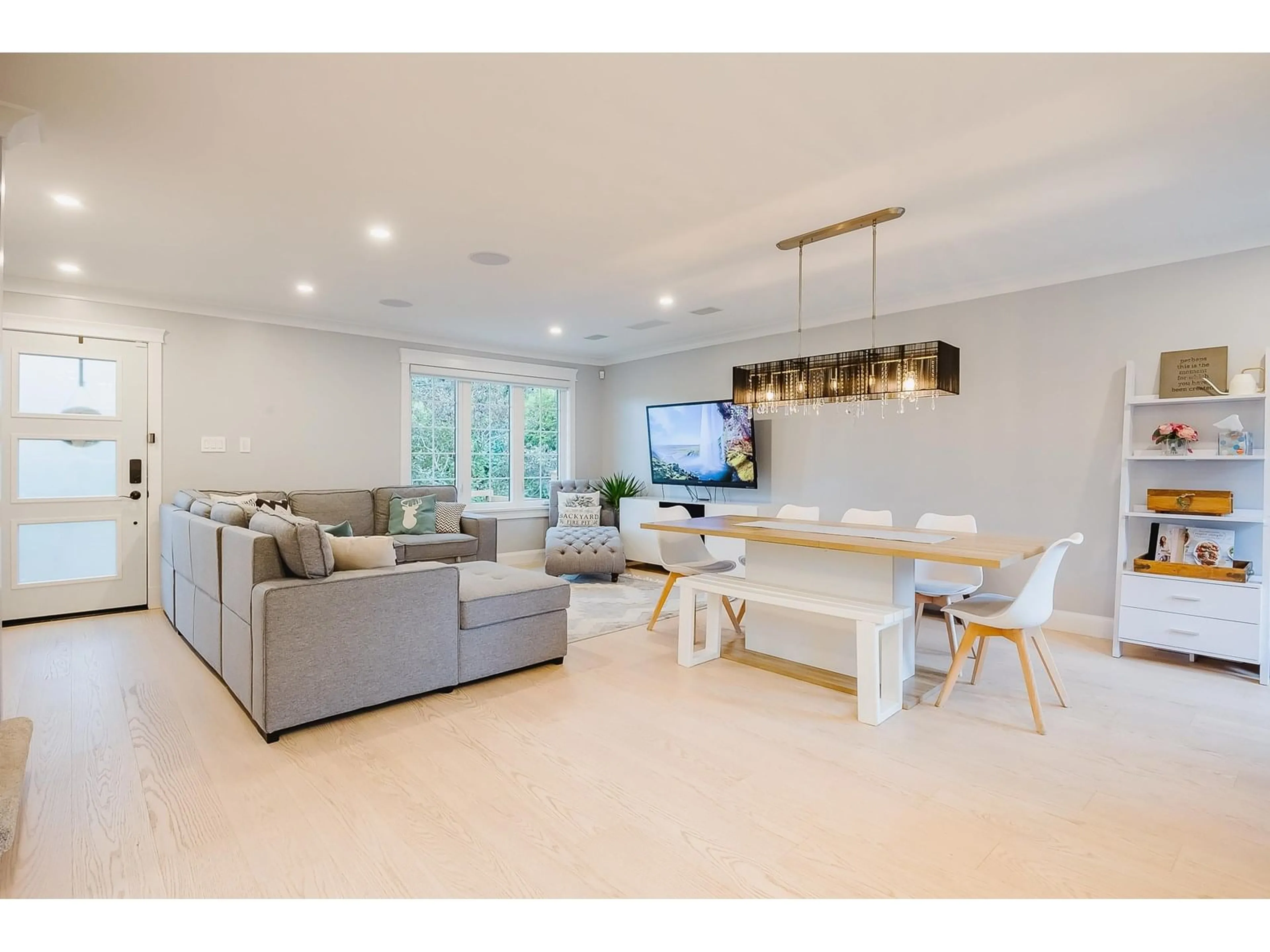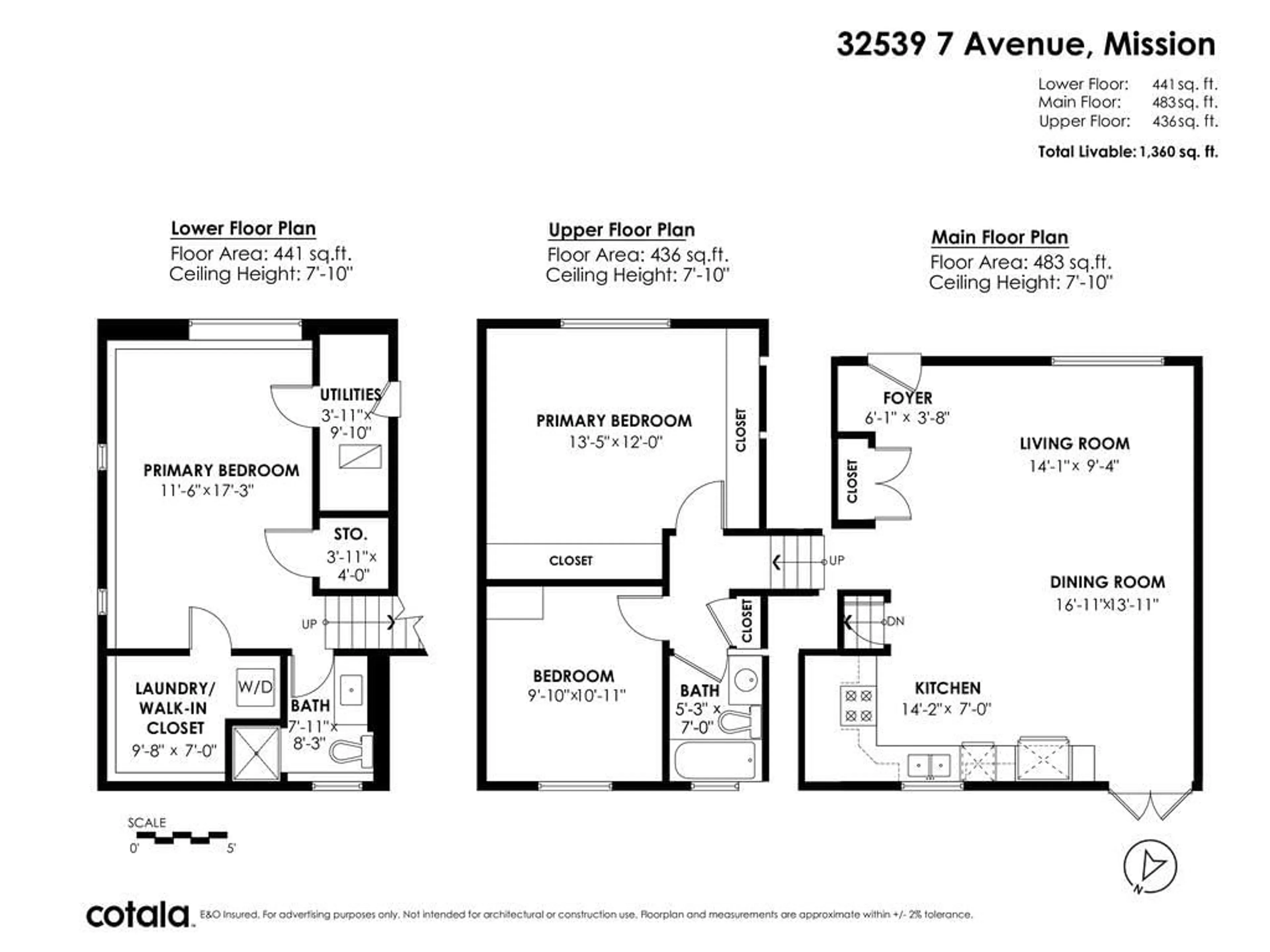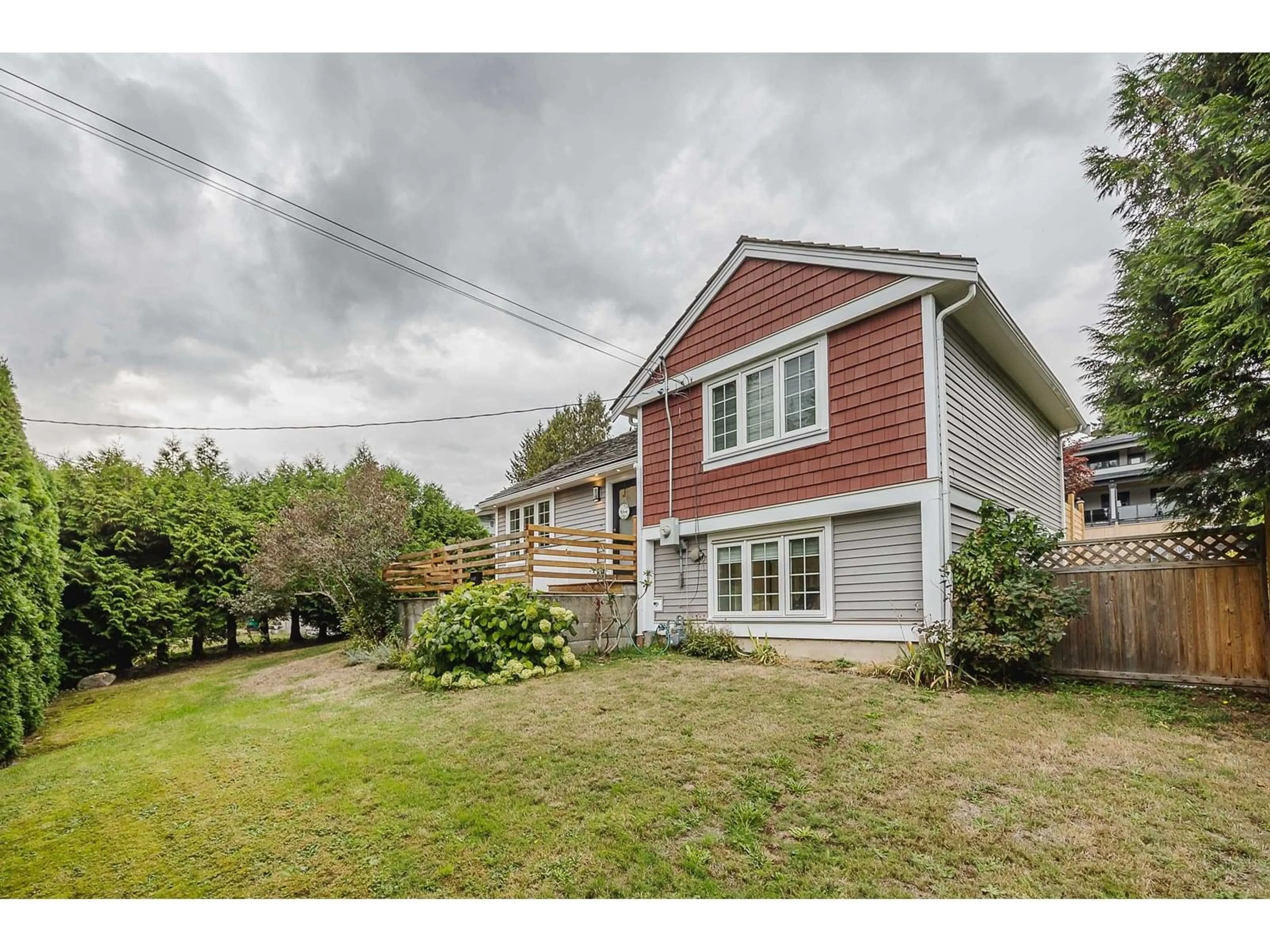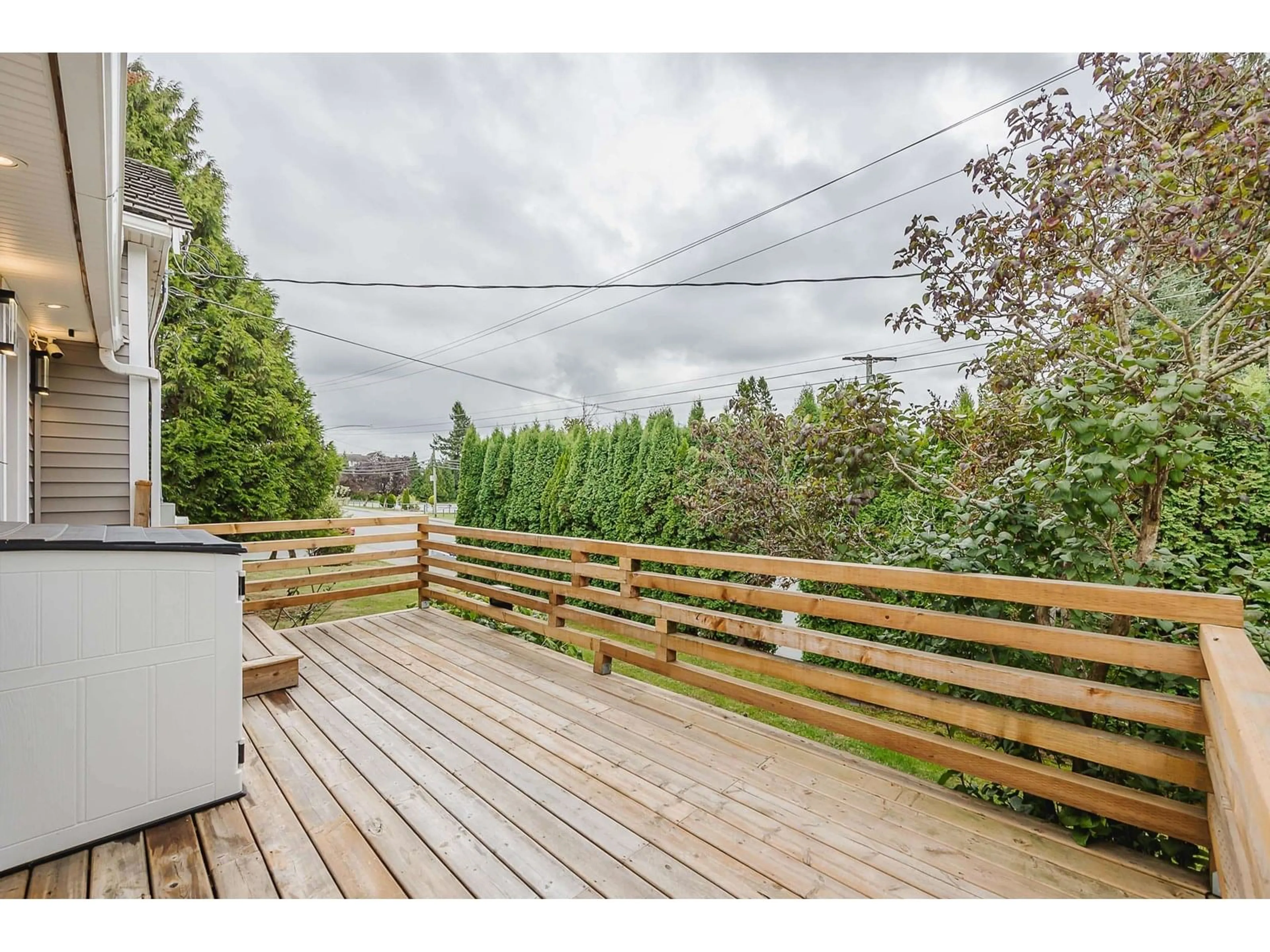Contact us about this property
Highlights
Estimated valueThis is the price Wahi expects this property to sell for.
The calculation is powered by our Instant Home Value Estimate, which uses current market and property price trends to estimate your home’s value with a 90% accuracy rate.Not available
Price/Sqft$636/sqft
Monthly cost
Open Calculator
Description
A Little Slice of Paradise. Designer-finished and perfectly positioned on a 10,400 sq ft lot with lane access and future development potential (OCP: "Attached Multi-Unit Residential") this home offers elevated living in every detail. Step into a bright, airy haven featuring a sleek modern kitchen, spa-inspired baths, hardwood floors, heated tile, A/C, custom closets & more. With two bedrooms up and a private primary sanctuary below, it's expertly tailored for comfort and opportunity. Outside, your backyard retreat awaits-perfect for peaceful mornings & unforgettable evenings. Soak in the swim spa, host gatherings on the entertainers' deck, gather by the firepit and let the kids roam free. This home has something for the whole family. Open House Sun, June 29 @ 1-3pm (id:39198)
Property Details
Interior
Features
Exterior
Parking
Garage spaces -
Garage type -
Total parking spaces 8
Property History
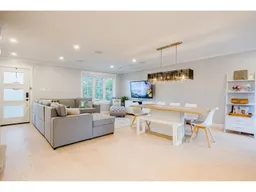 40
40
