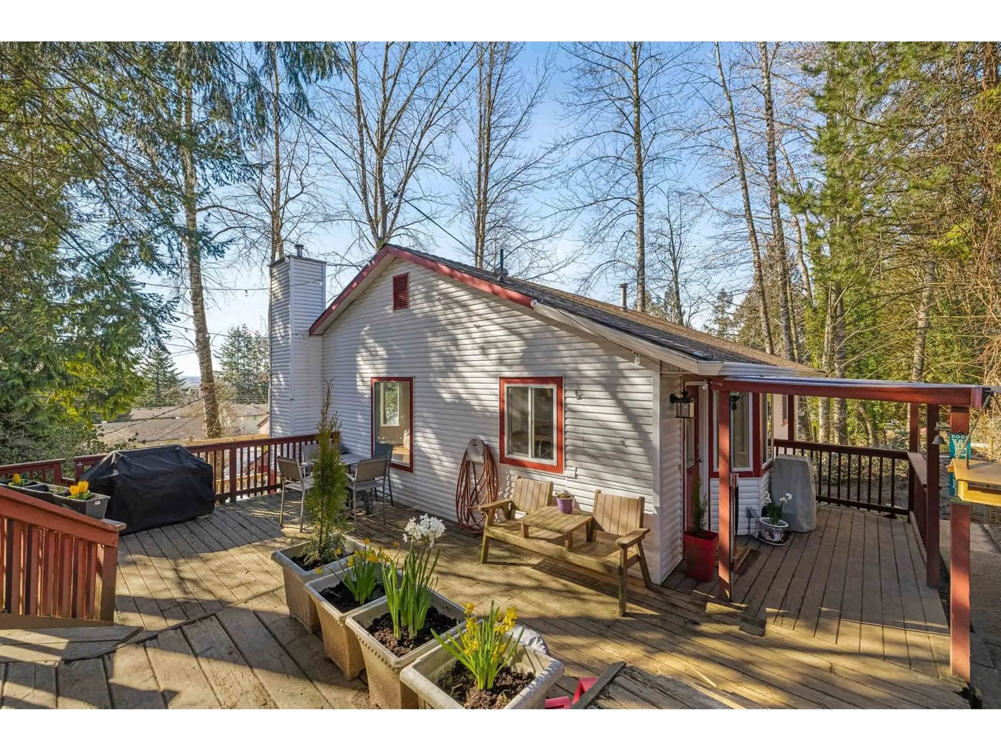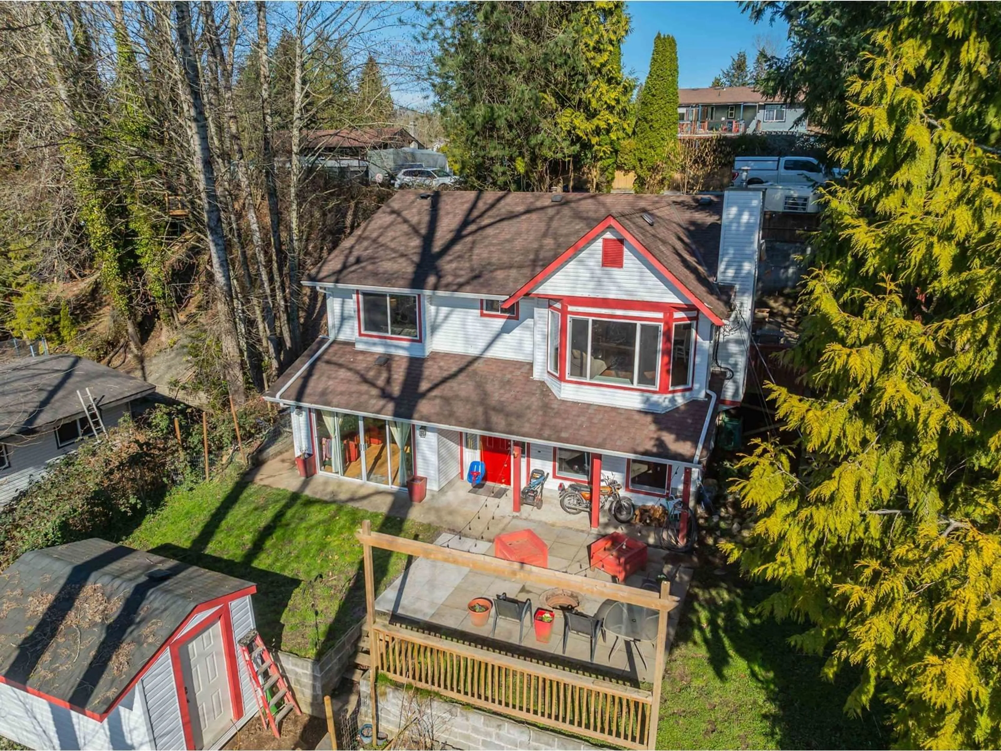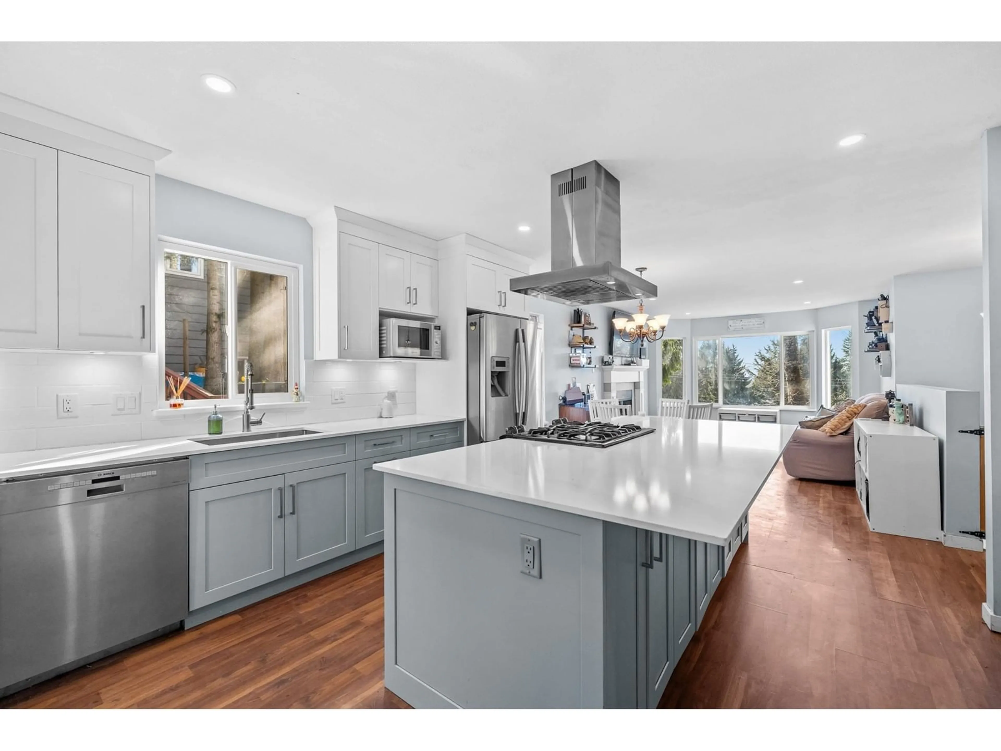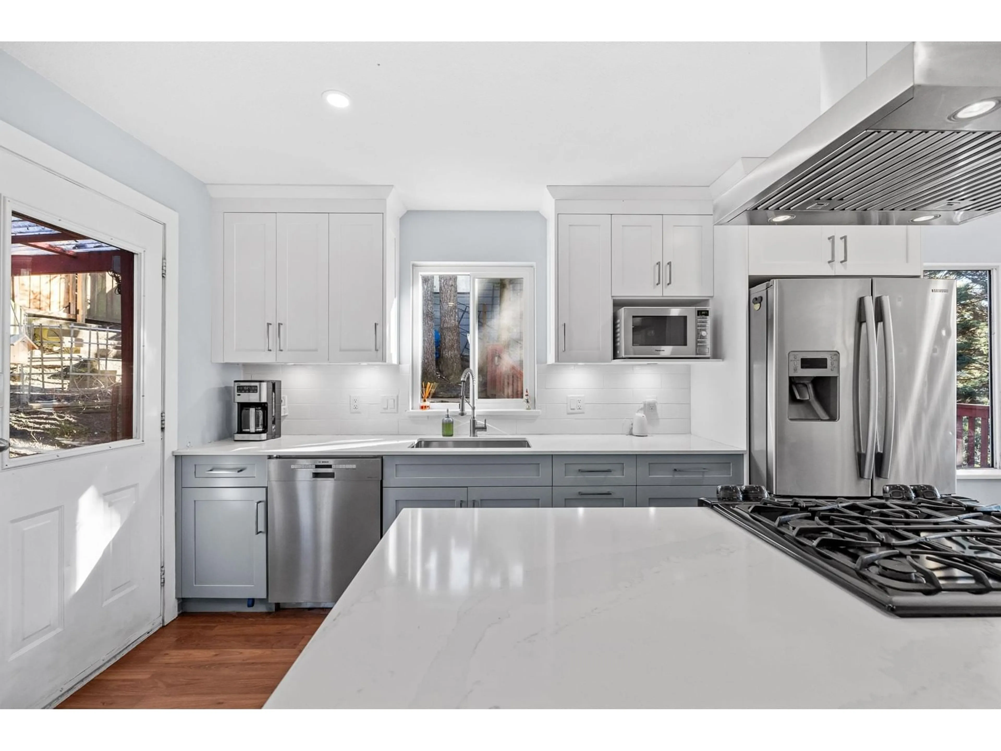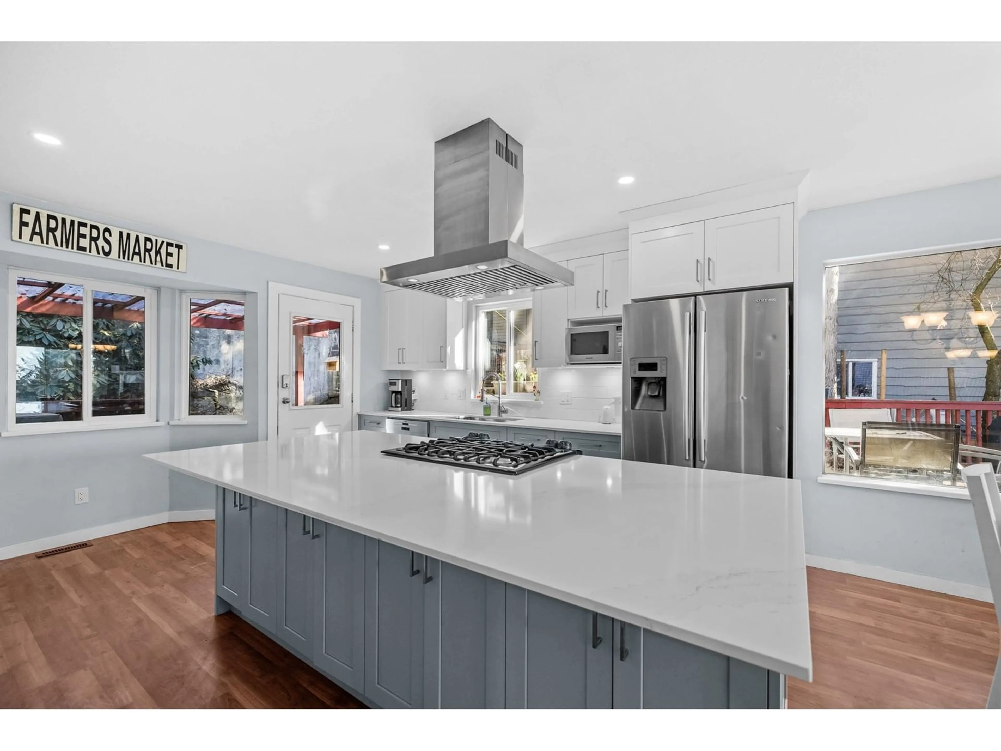32350 BEAR, Mission, British Columbia V2V6B9
Contact us about this property
Highlights
Estimated ValueThis is the price Wahi expects this property to sell for.
The calculation is powered by our Instant Home Value Estimate, which uses current market and property price trends to estimate your home’s value with a 90% accuracy rate.Not available
Price/Sqft$389/sqft
Est. Mortgage$3,676/mo
Tax Amount (2024)$3,233/yr
Days On Market35 days
Description
Great Value for this 5 bedroom, 3 bath Home with 2 kitchens.. You'll love the private location and great neighbourhood. It has a renovated kitchen w/quartz counters, S/S appliances, gas cooktop & a large kitchen Island that is perfect for cooks & bakers Beautifully bright w/tons of windows & a cozy gas fireplace for those chilly evenings. The spacious primary bedroom has a 3 pc ensuite w/shower & a generous W/I closet. The main bath has been nicely updated. You'll find 2 additional bedrooms on the main floor. Downstairs is a 2nd kitchen, 2 good sized bdrms, a full bathroom and storage room. Lots of room for your own ideas. OPEN HOUSE Sat May 24 12-2 pm (id:39198)
Property Details
Interior
Features
Property History
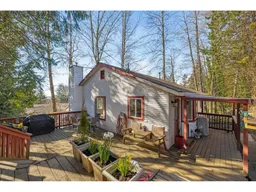 31
31
