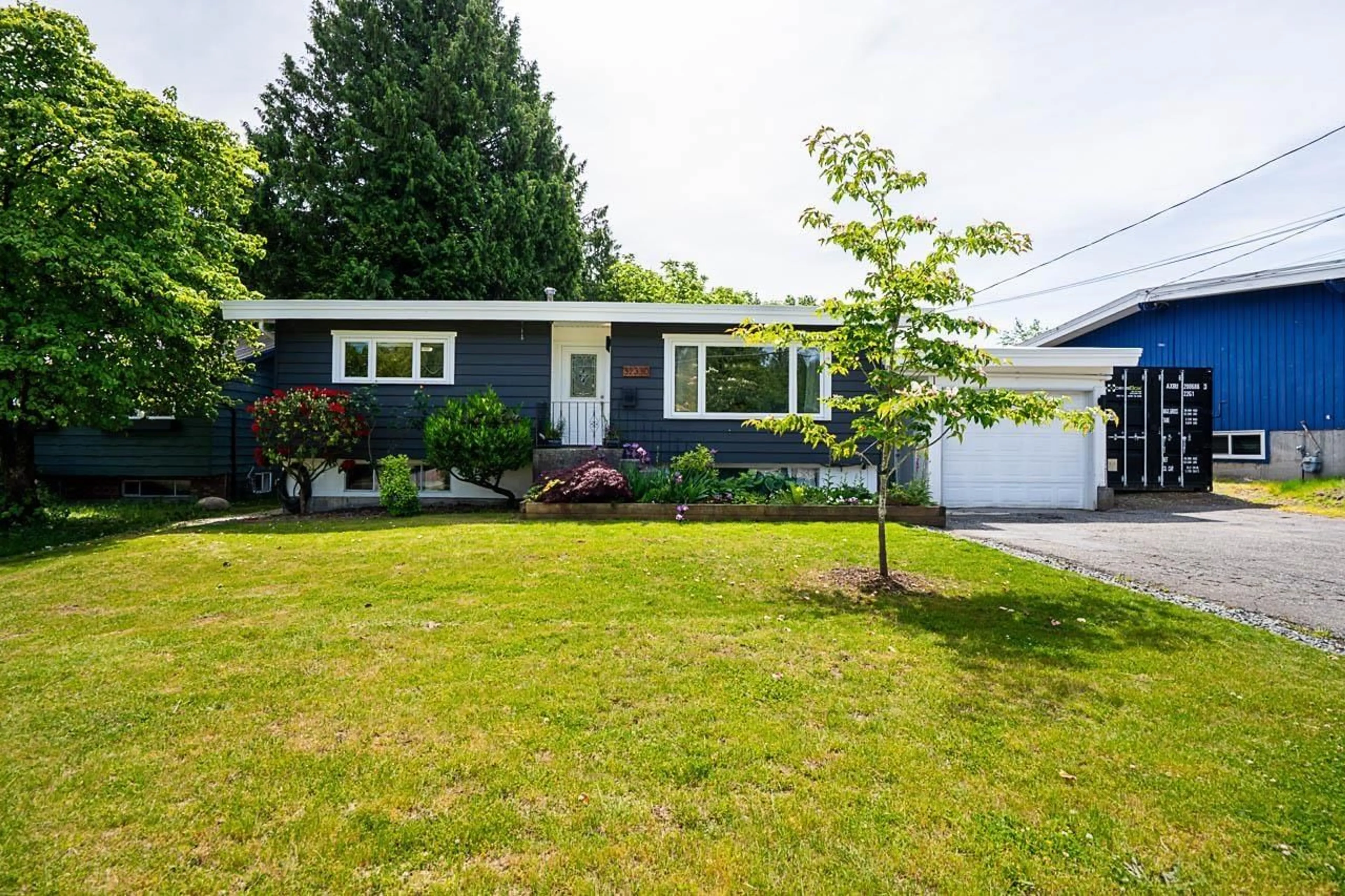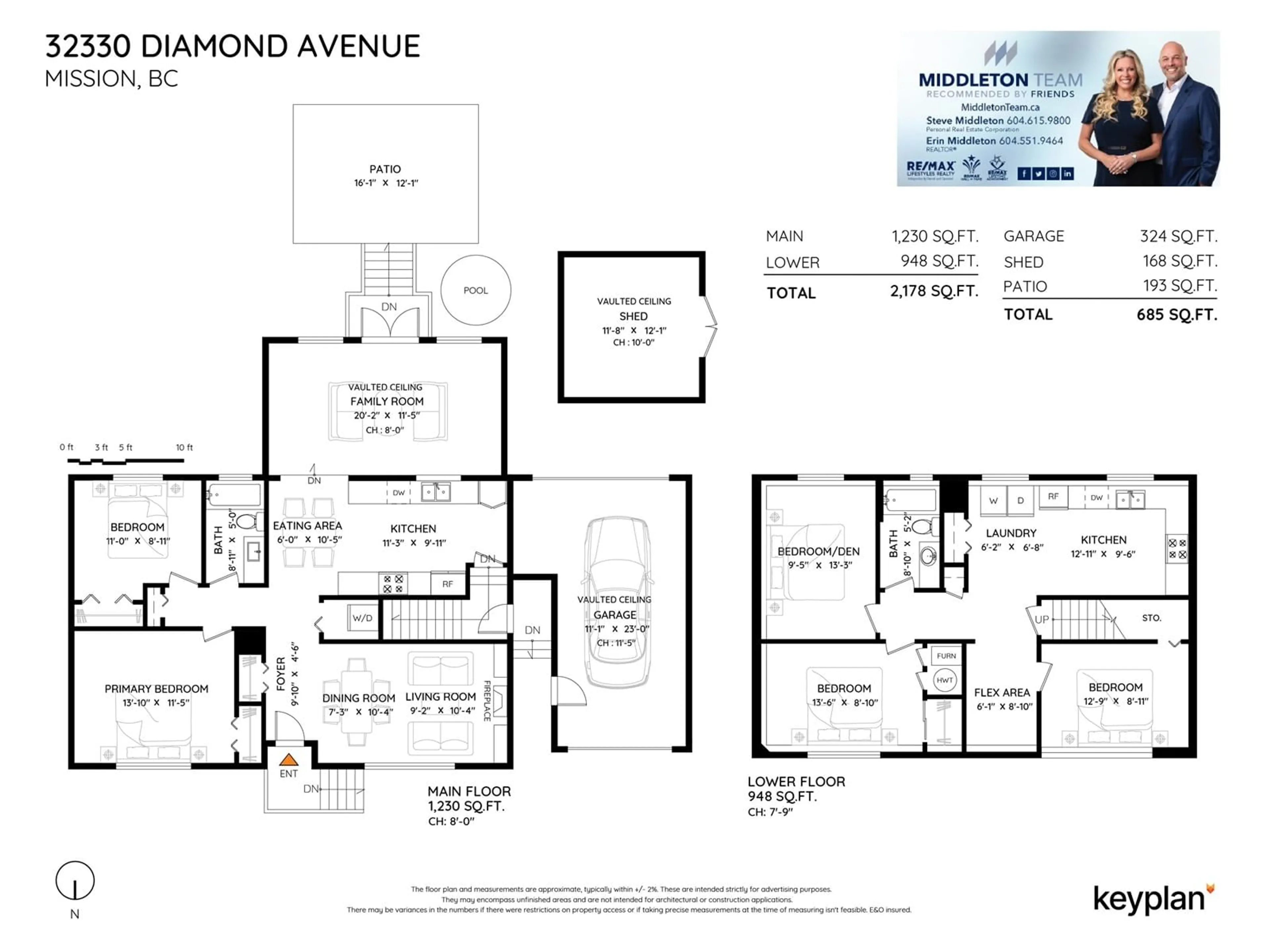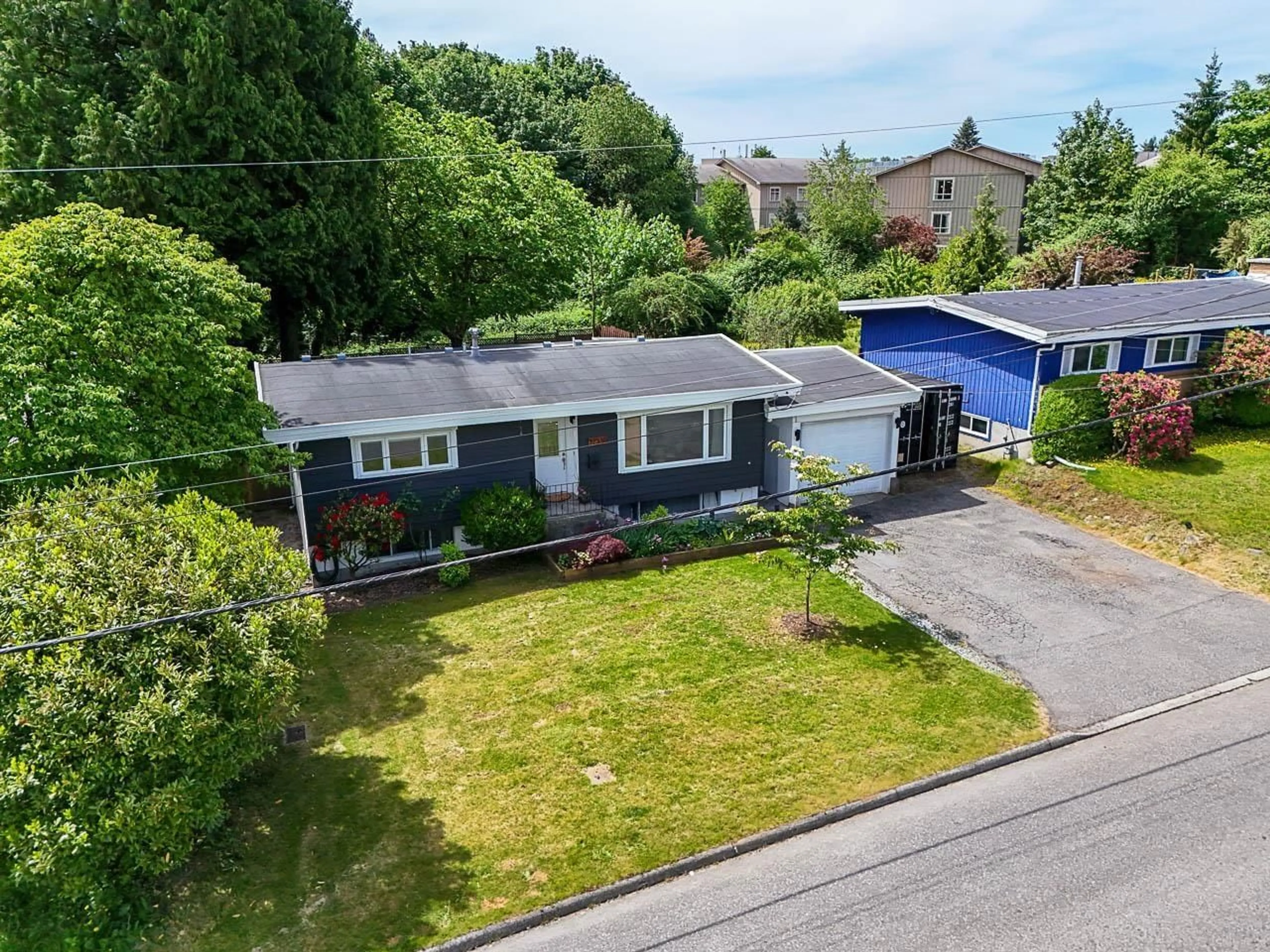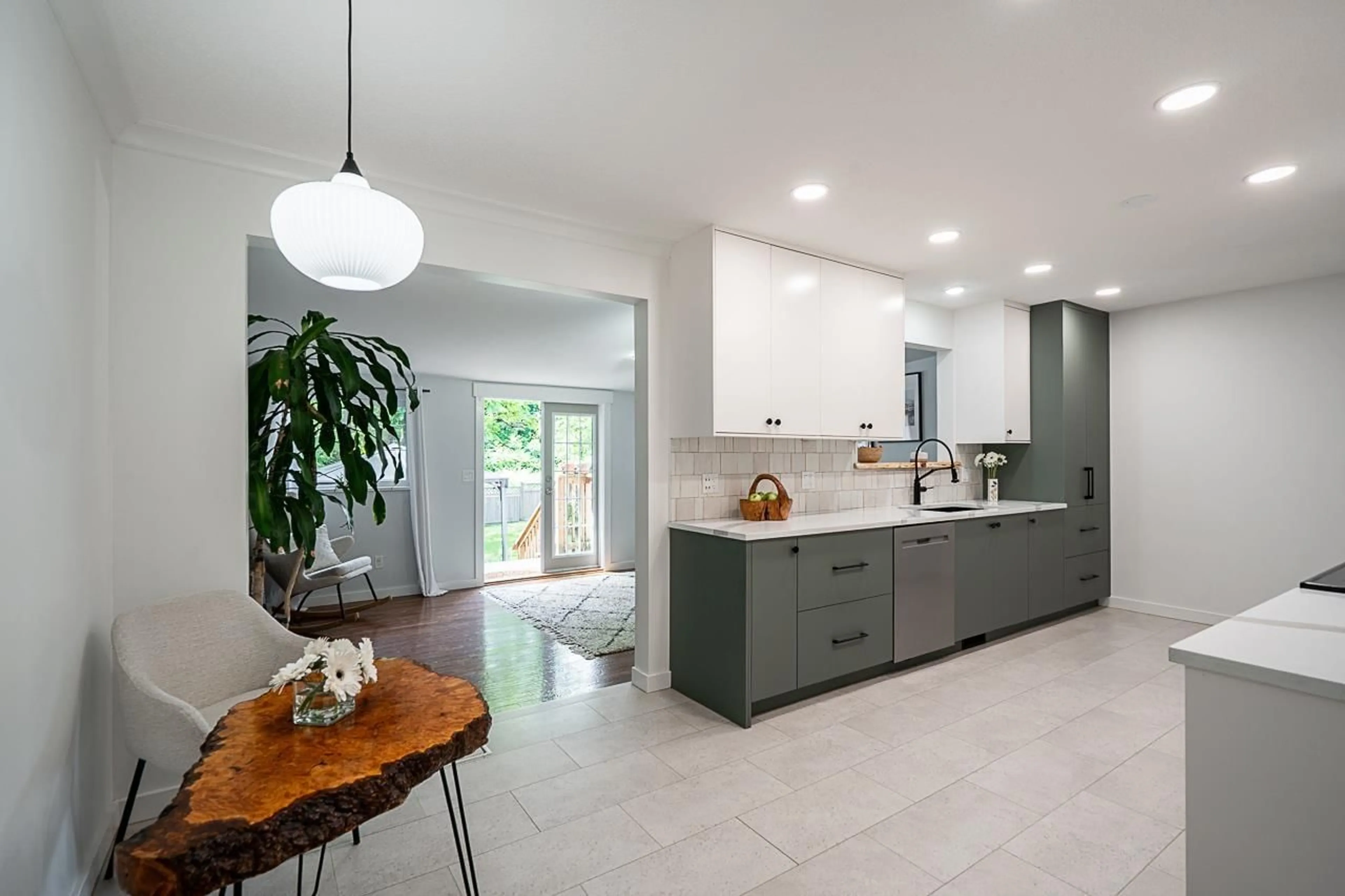32330 DIAMOND, Mission, British Columbia V2V1M2
Contact us about this property
Highlights
Estimated valueThis is the price Wahi expects this property to sell for.
The calculation is powered by our Instant Home Value Estimate, which uses current market and property price trends to estimate your home’s value with a 90% accuracy rate.Not available
Price/Sqft$436/sqft
Monthly cost
Open Calculator
Description
Immaculate 5-bed, 2-bath rancher on a quiet Mission street! Features a beautifully renovated kitchen with granite counters, custom cabinetry, and stainless appliances. So much attention to detail with the modern finishes throughout the home. New flooring and paint throughout. Bonus addition off the kitchen opens to a sprawling, private yard with mature trees, shed, and greenbelt backdrop-an entertainer's dream! Includes a 3-bed suite (or convert to 2-bed to reclaim 3 beds upstairs). Garage/workshop adds function and value. A rare blend of space, privacy, and versatility! (id:39198)
Property Details
Interior
Features
Exterior
Parking
Garage spaces -
Garage type -
Total parking spaces 4
Property History
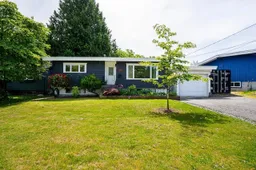 40
40
