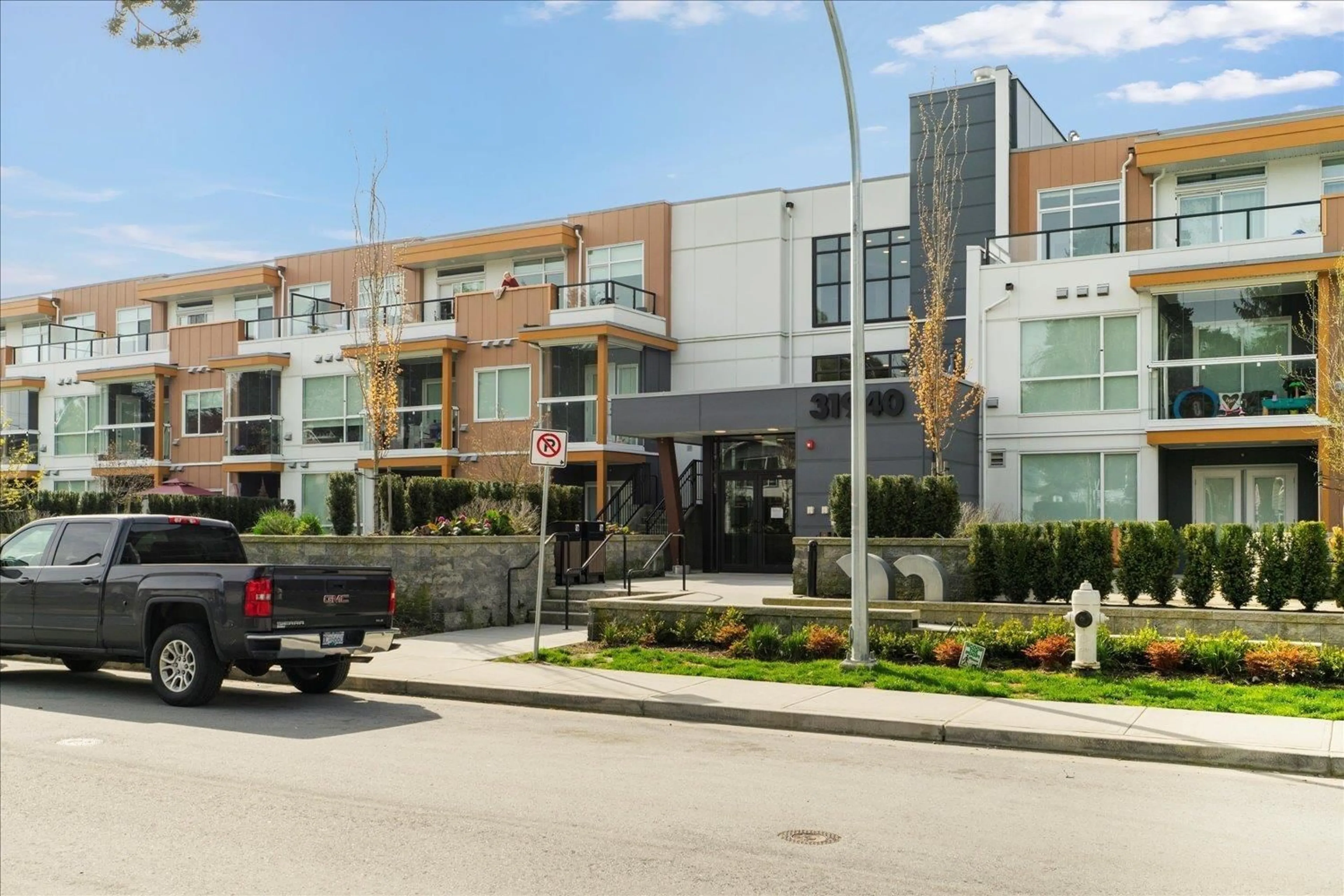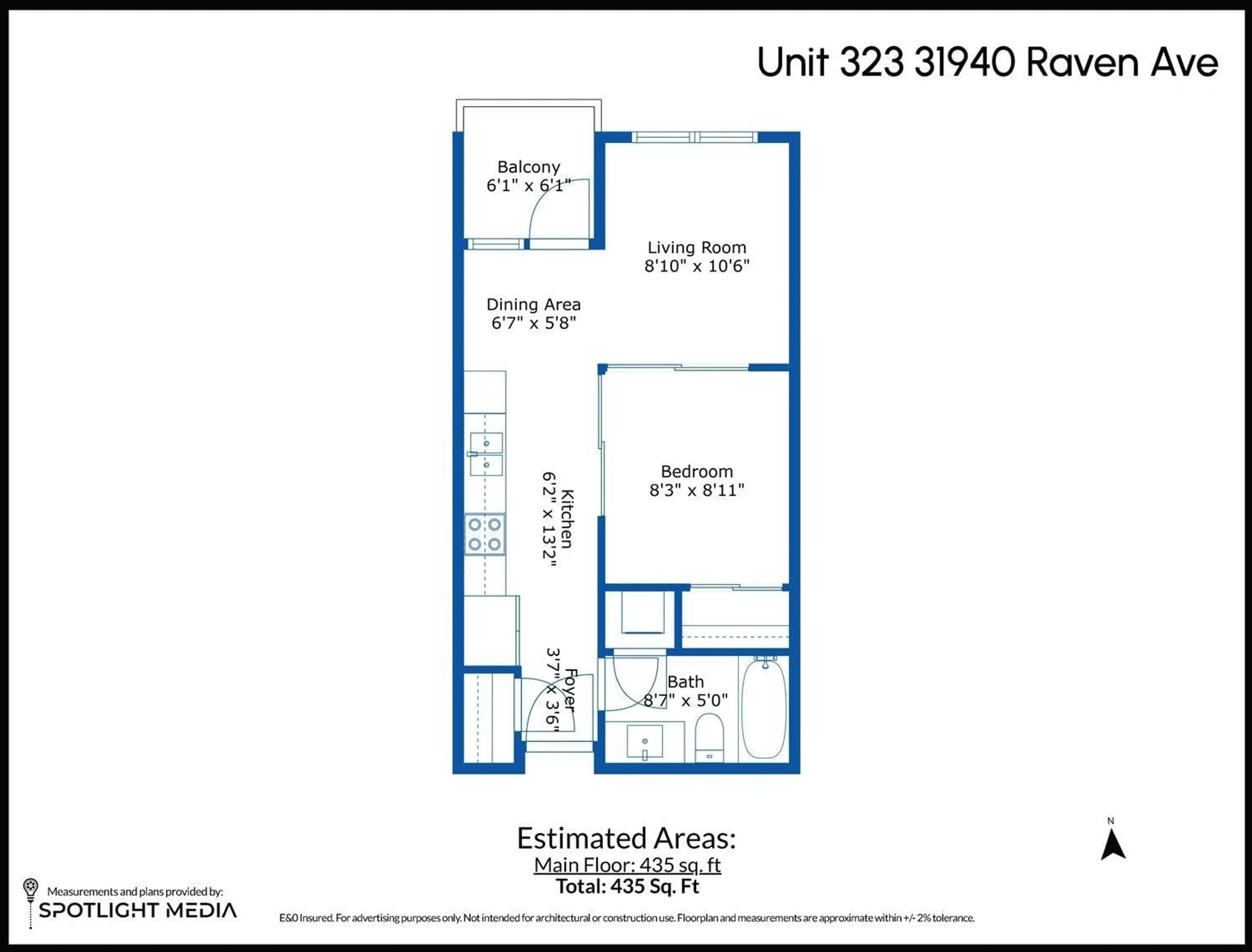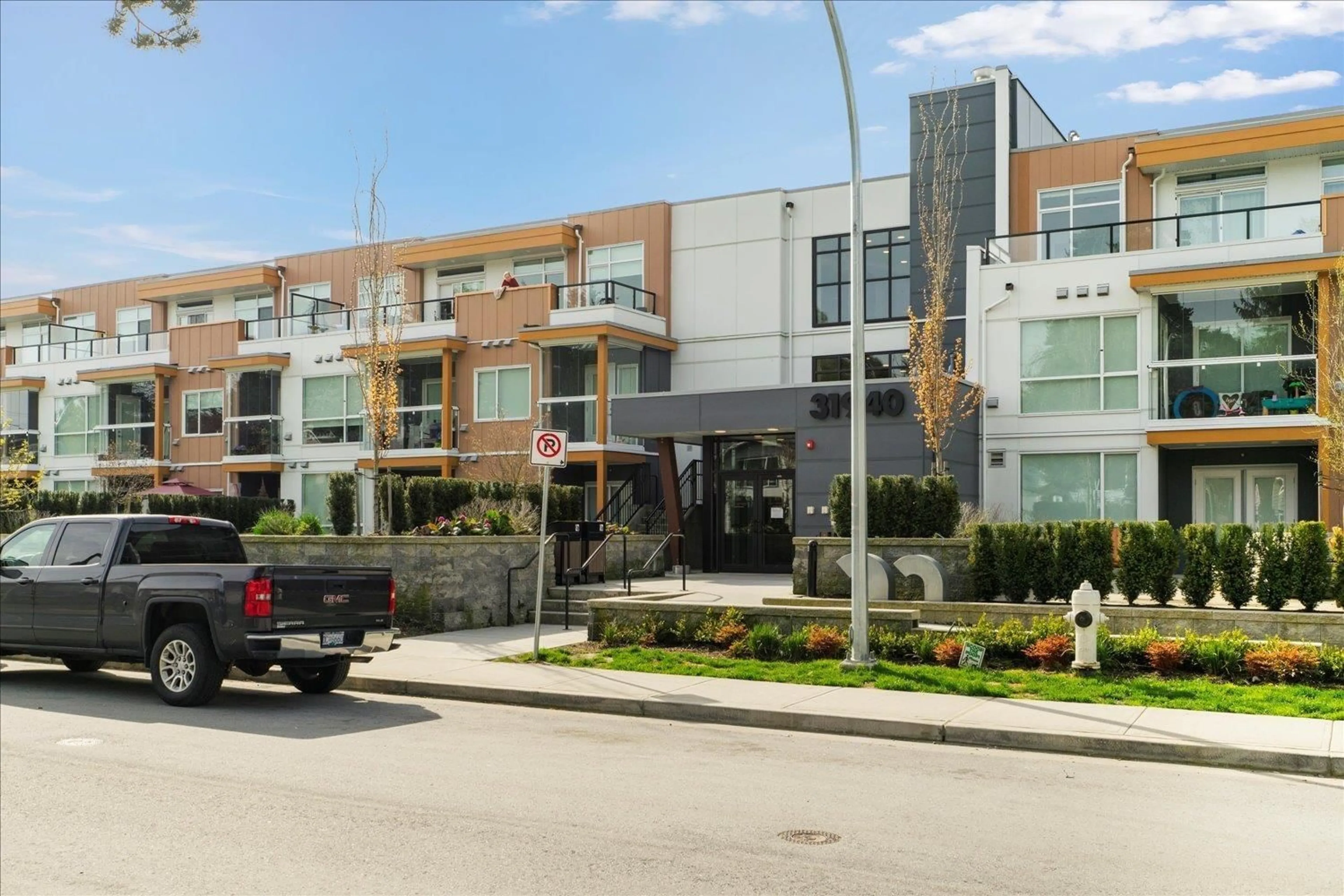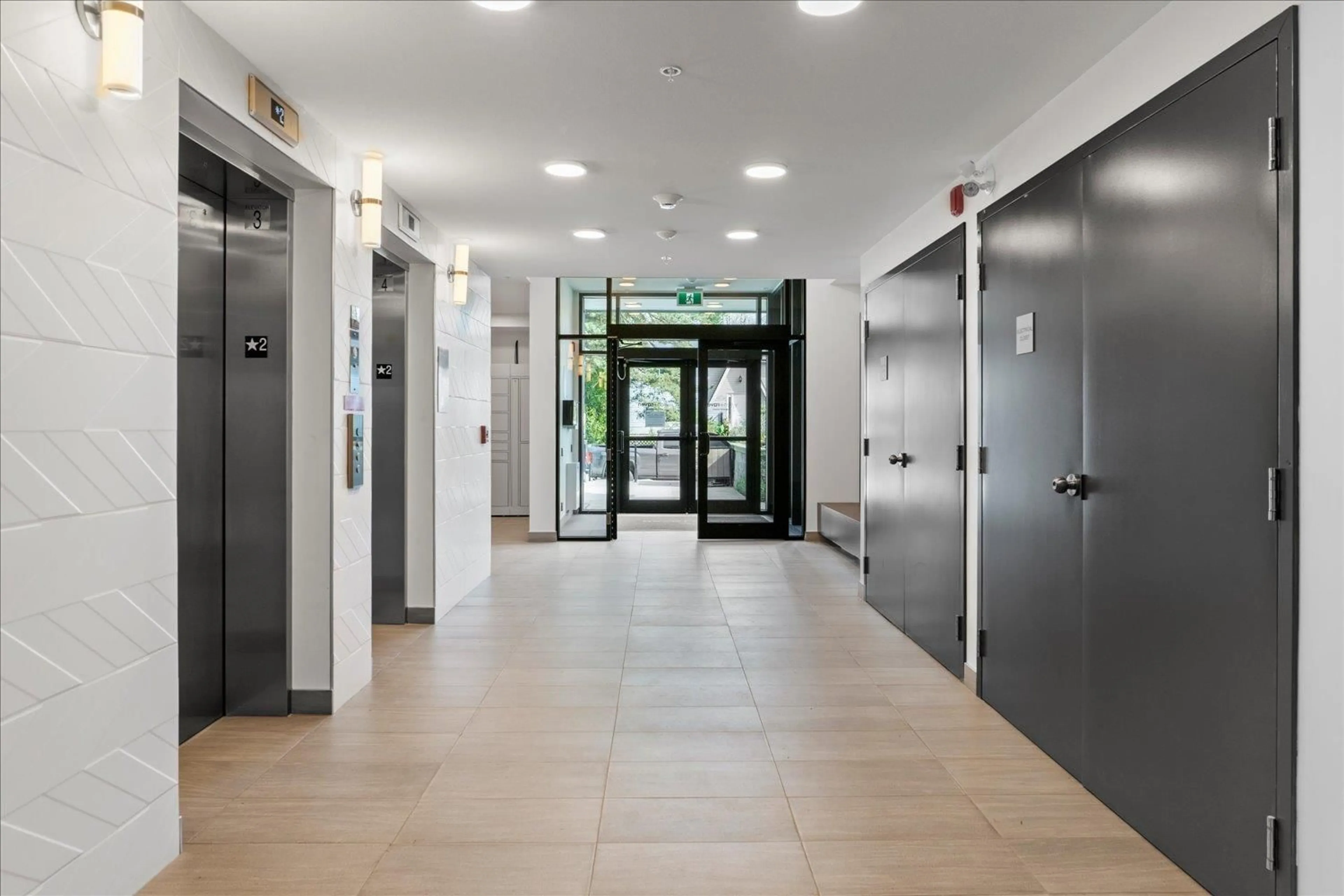323 - 31940 RAVEN, Mission, British Columbia V2V0L1
Contact us about this property
Highlights
Estimated valueThis is the price Wahi expects this property to sell for.
The calculation is powered by our Instant Home Value Estimate, which uses current market and property price trends to estimate your home’s value with a 90% accuracy rate.Not available
Price/Sqft$804/sqft
Monthly cost
Open Calculator
Description
Welcome home to WREN & RAVEN. This north facing studio home is like new and features a modern kitchen with flat panel cabinets, tile backsplash, quartz counters, and stainless steel appliances with a flat top range. You will love your private balcony open or enclosed with the solarium glass great for year round enjoyment. Other quality features include recessed lighting, sliding privacy glass doors to the bedroom, laminate flooring, roller blinds, and in-suite laundry, and a storage locker. Attached to "Outlook Village" you are minutes away from food, shopping, amenities, and only 6 minutes from the West Coast Express. Pets and rentals allowed. Call today to view this home! (id:39198)
Property Details
Interior
Features
Condo Details
Amenities
Storage - Locker, Exercise Centre, Laundry - In Suite
Inclusions
Property History
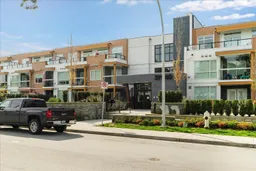 30
30
