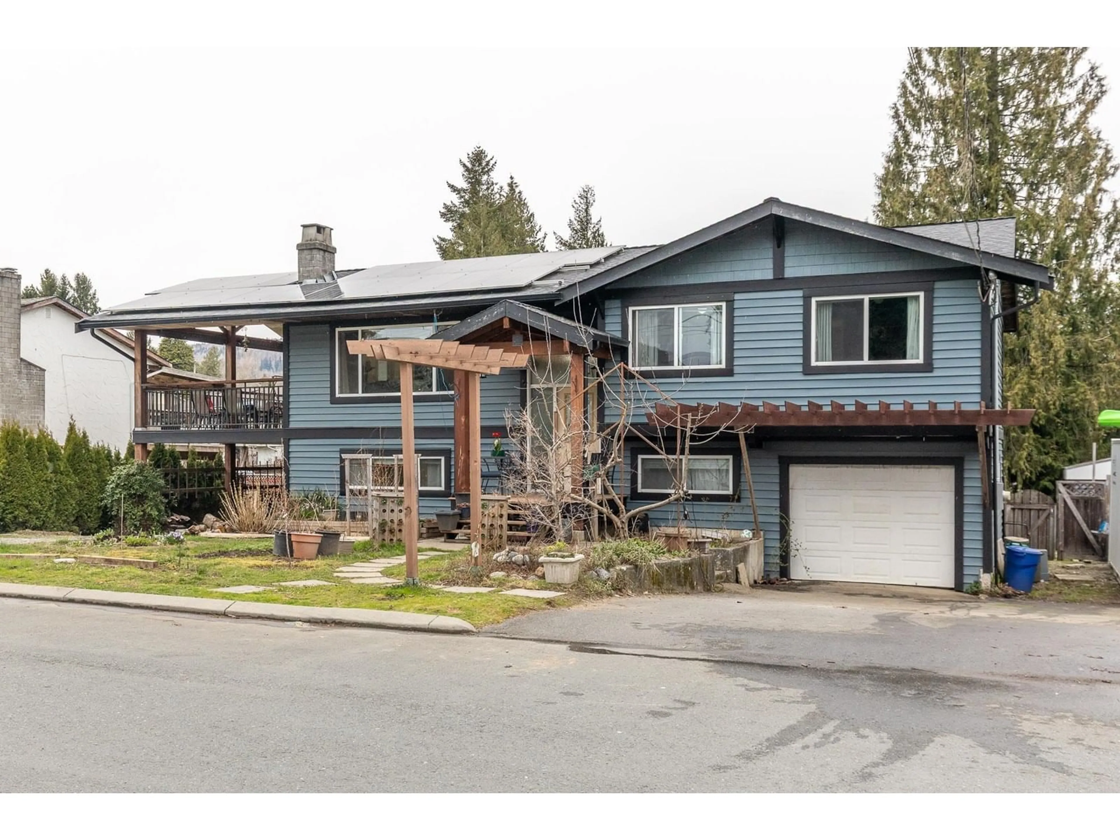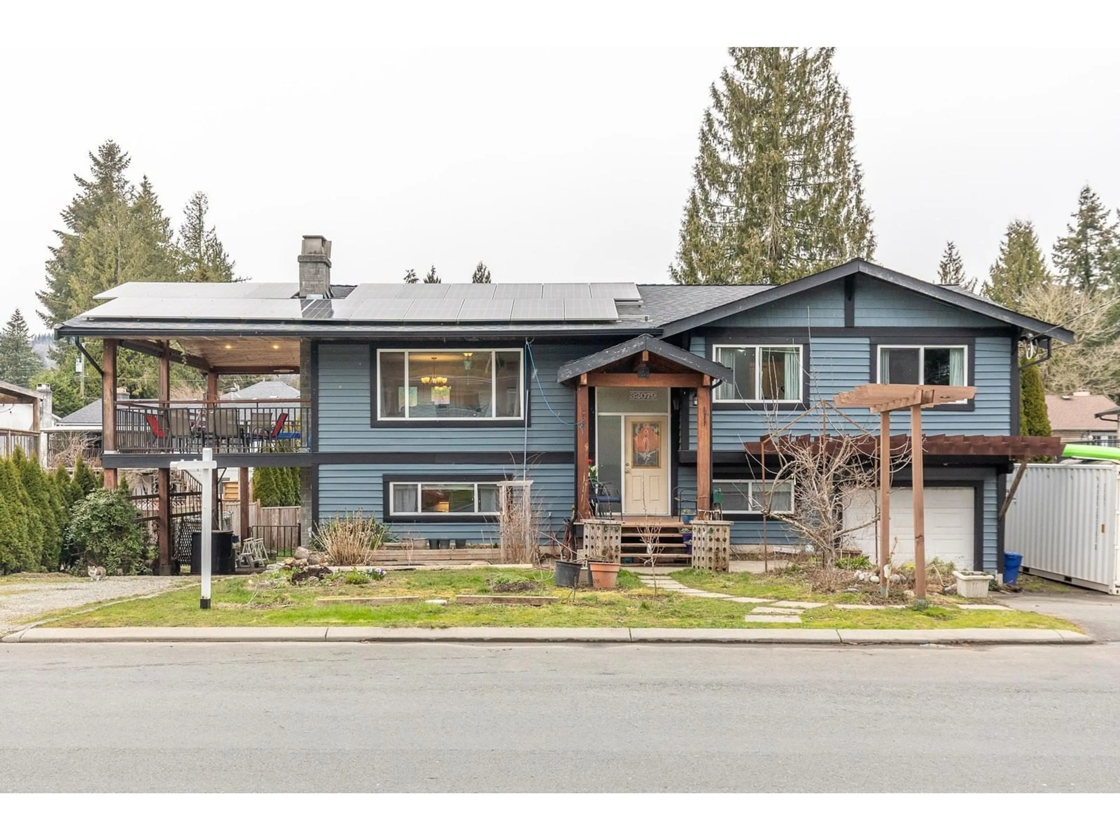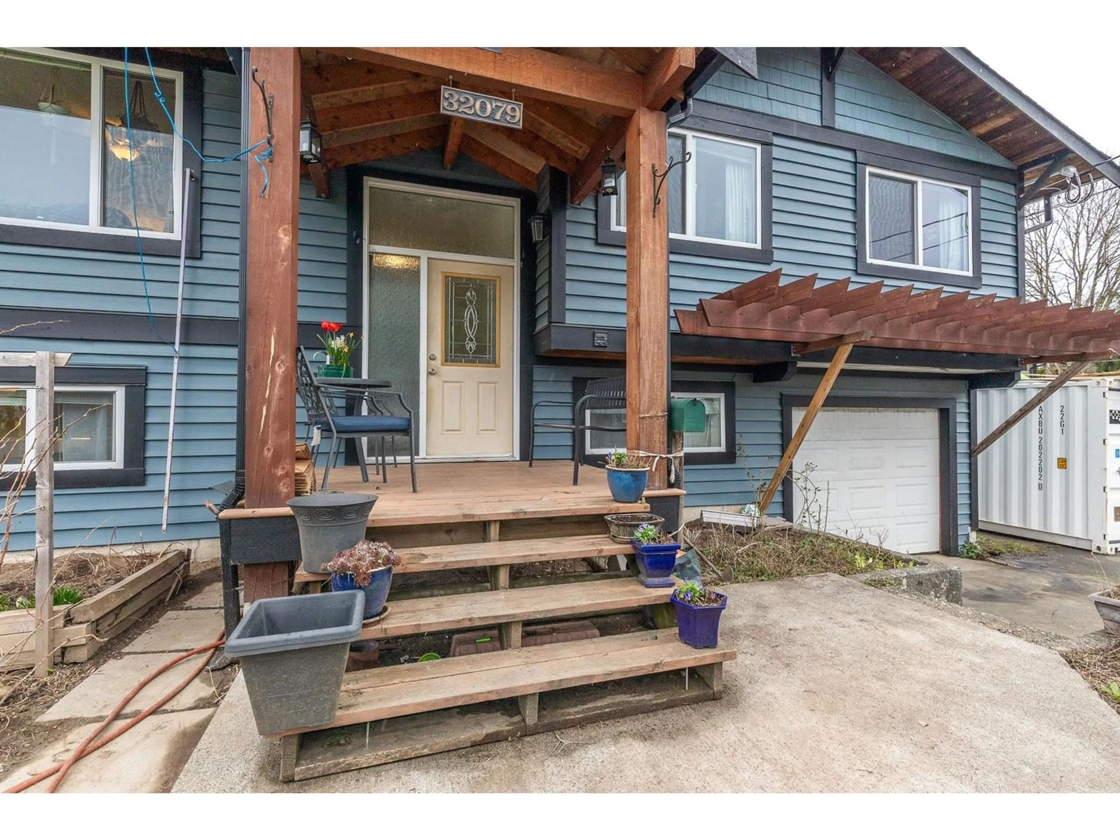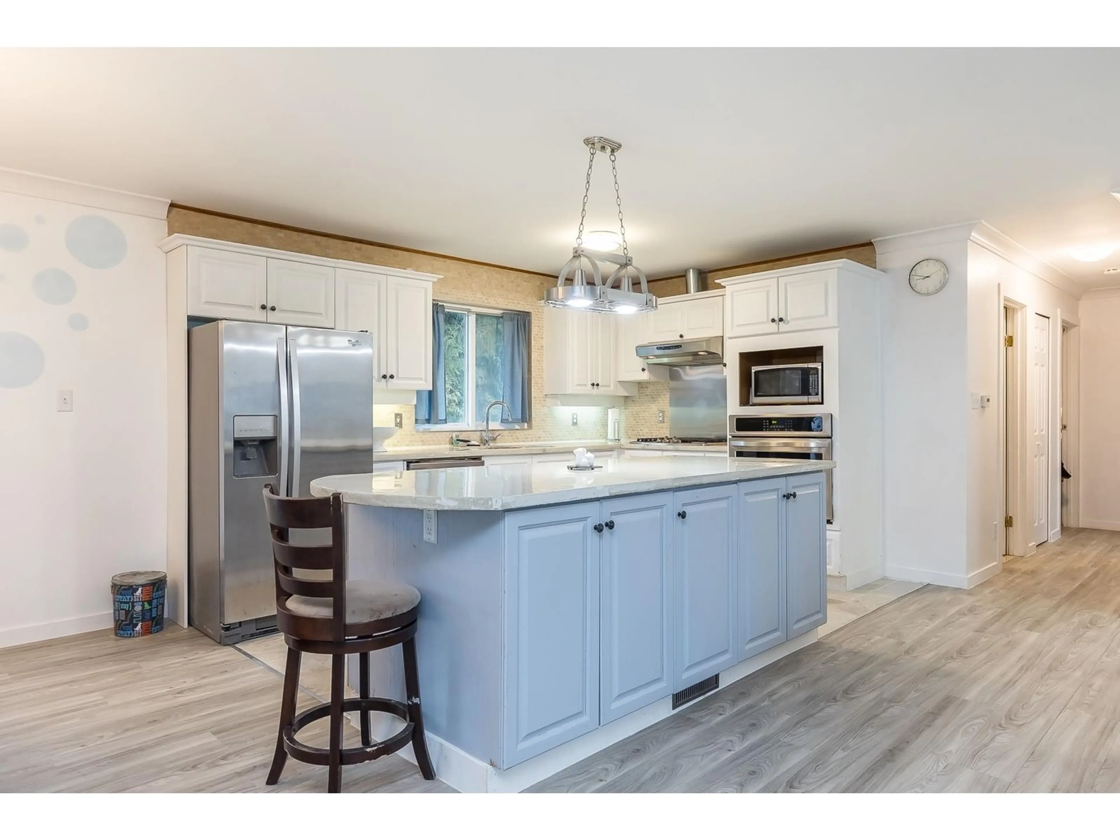32079 SANDPIPER, Mission, British Columbia V2V4J6
Contact us about this property
Highlights
Estimated ValueThis is the price Wahi expects this property to sell for.
The calculation is powered by our Instant Home Value Estimate, which uses current market and property price trends to estimate your home’s value with a 90% accuracy rate.Not available
Price/Sqft$560/sqft
Est. Mortgage$4,720/mo
Tax Amount (2024)$4,145/yr
Days On Market50 days
Description
This stunning, fully renovated home offers 5 spacious bedrooms and 3 bathrooms, including an in-law suite. The home features a newer roof (8 years old), new windows, and an energy-efficient hydronic heating system, plus in-floor heating in the basement. The open large kitchen boasts gas stove, massive island and ample cupboard space, perfect for cooking enthusiasts. Enjoy the outdoors with a huge wrap-around decks, fenced yard and hot tub. Located on a quiet cul-de-sac, there's ample parking, including RV space. Solar panels saving you anywhere from $1,000-$1,500 annually. A true gem combining comfort, style, and efficiency! (id:39198)
Property Details
Interior
Features
Exterior
Parking
Garage spaces -
Garage type -
Total parking spaces 10
Property History
 40
40



