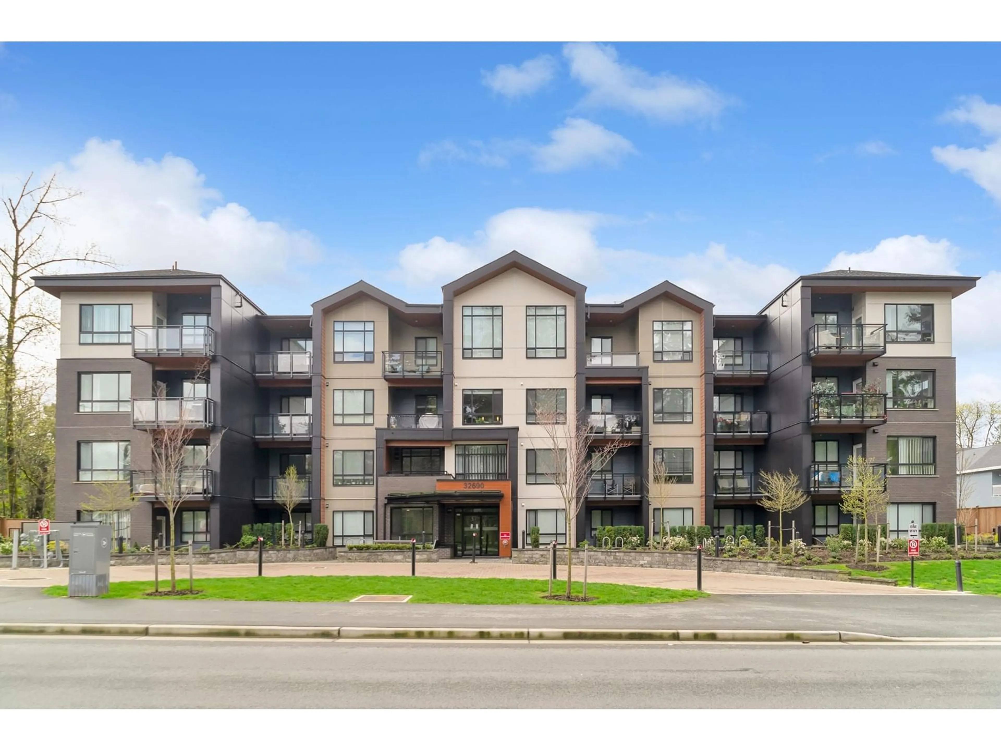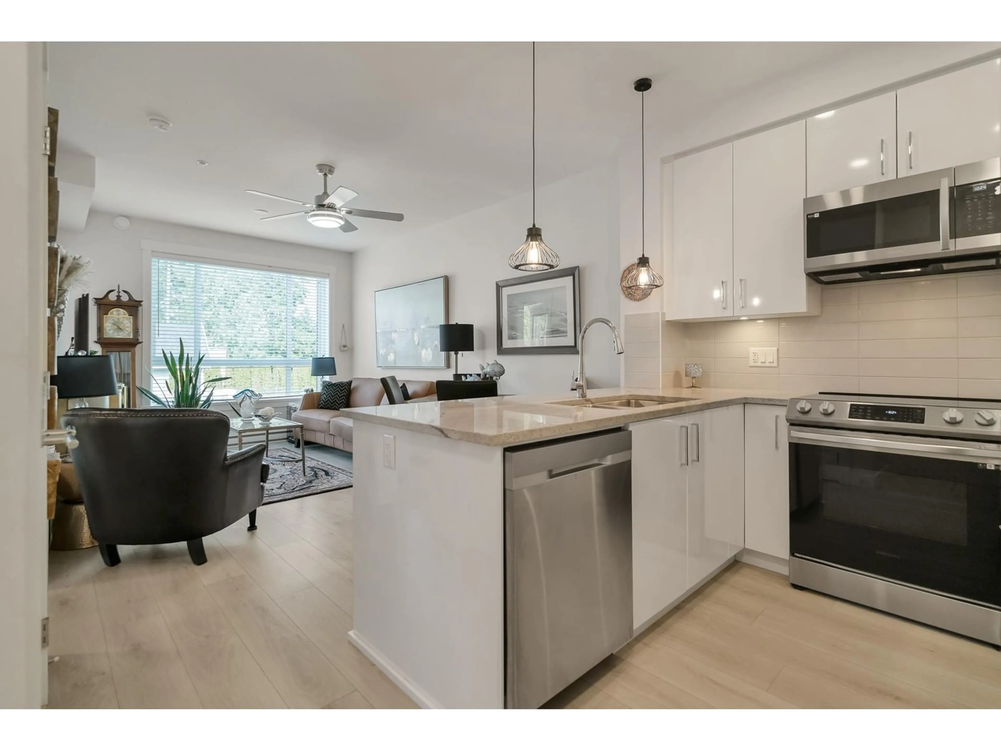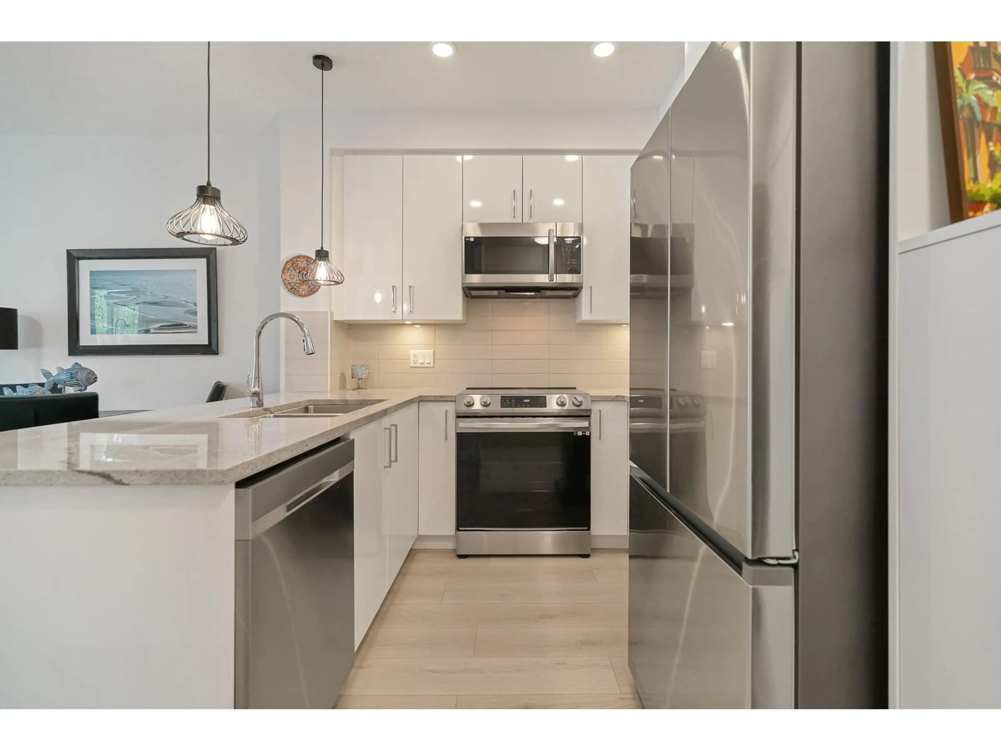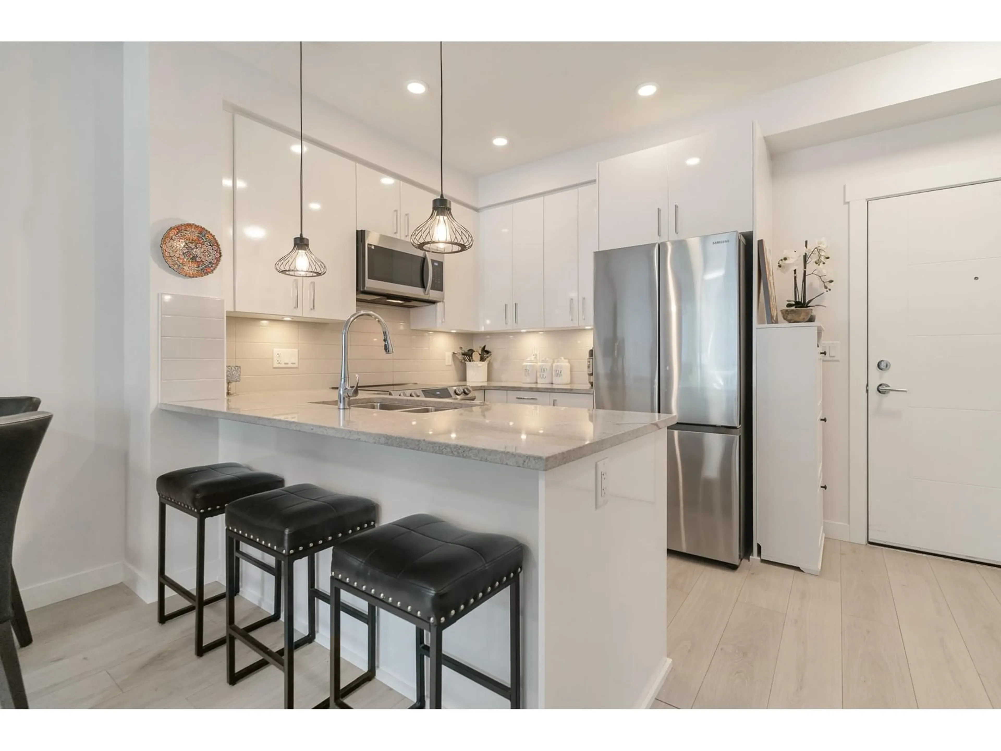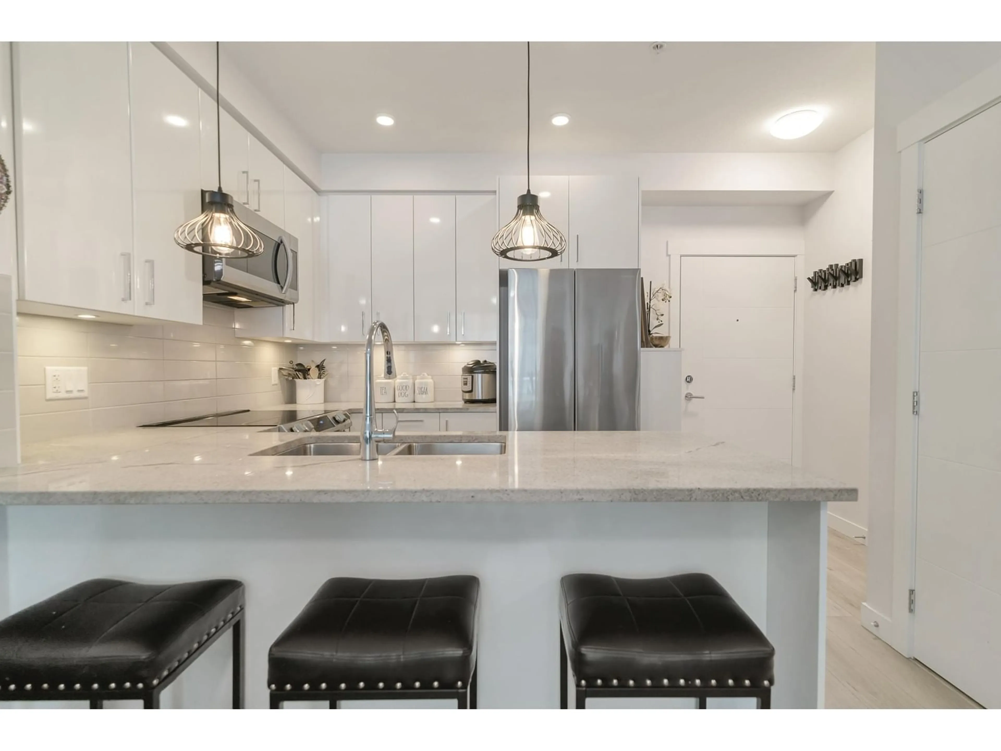313 - 32690 14, Mission, British Columbia V2V0K5
Contact us about this property
Highlights
Estimated valueThis is the price Wahi expects this property to sell for.
The calculation is powered by our Instant Home Value Estimate, which uses current market and property price trends to estimate your home’s value with a 90% accuracy rate.Not available
Price/Sqft$699/sqft
Monthly cost
Open Calculator
Description
BEST VALUE IN MISSION! I'm pleased to present my latest listing in The Preston complex on 14th Avenue in Mission. Built in 2023 & this home is virtually like new. This 1 bed & 1 bath home features a bright & open concept with high ceilings & a cozy deck to enjoy the peace & tranquility of the evenings. Modern finishing throughout! Granite countertops, stainless steel appliances, under cabinet lighting, modern tile, laminate floor & plush carpet. In suite full size laundry. A fantastic investment opportunity, first-time Buyer or any Buyer. Pet friendly complex includes a dog wash station, amenities rooms. Low maintenance fees. Still under the 2-5-10 homeowners warranty. Close to everything in Mission. 1 Parking + 1 storage locker included! Try your offers! Open house Sat June 28 @ 1:30-3:30 (id:39198)
Property Details
Interior
Features
Exterior
Parking
Garage spaces -
Garage type -
Total parking spaces 1
Condo Details
Amenities
Laundry - In Suite, Clubhouse
Inclusions
Property History
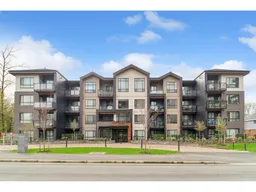 25
25
