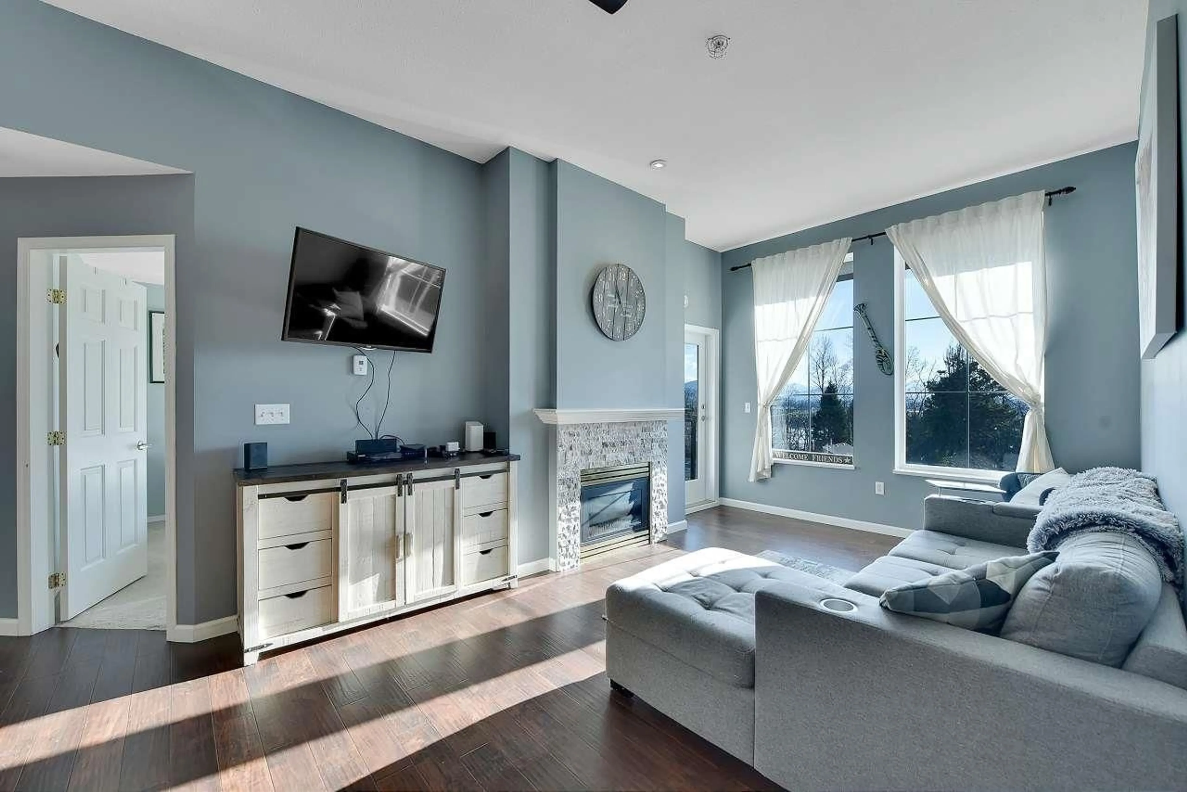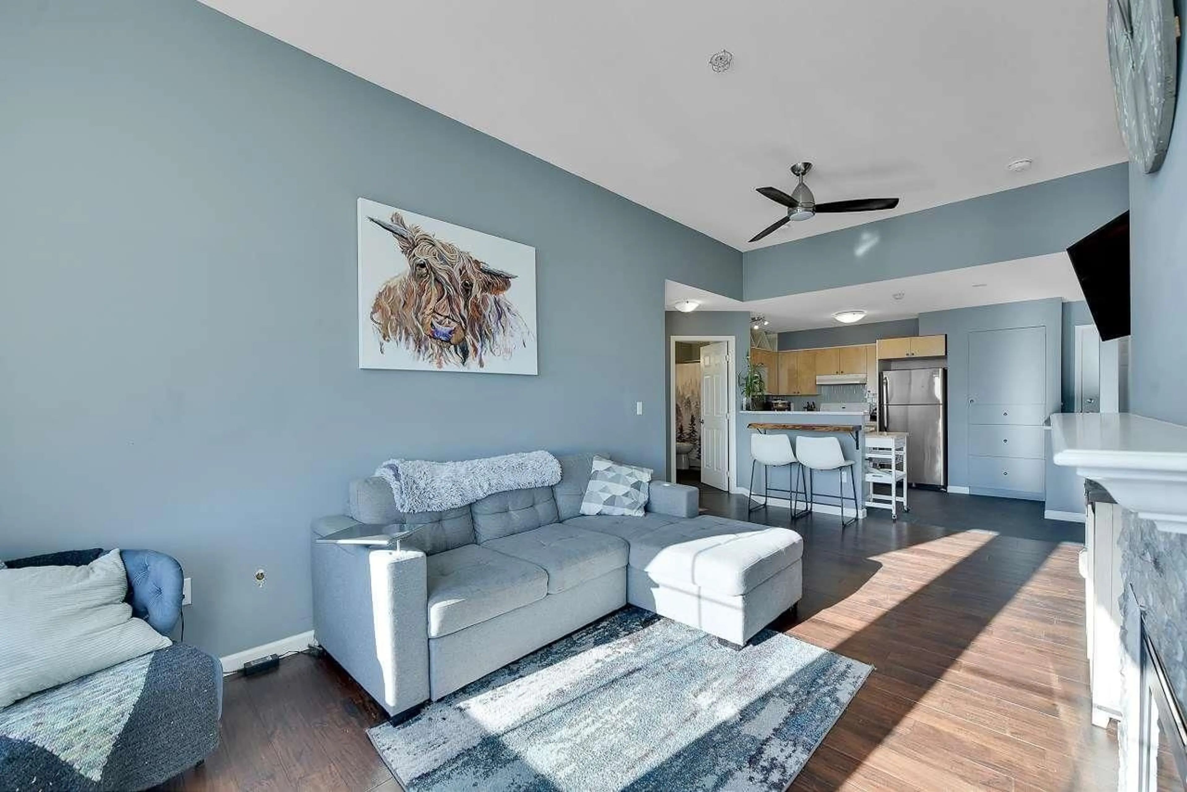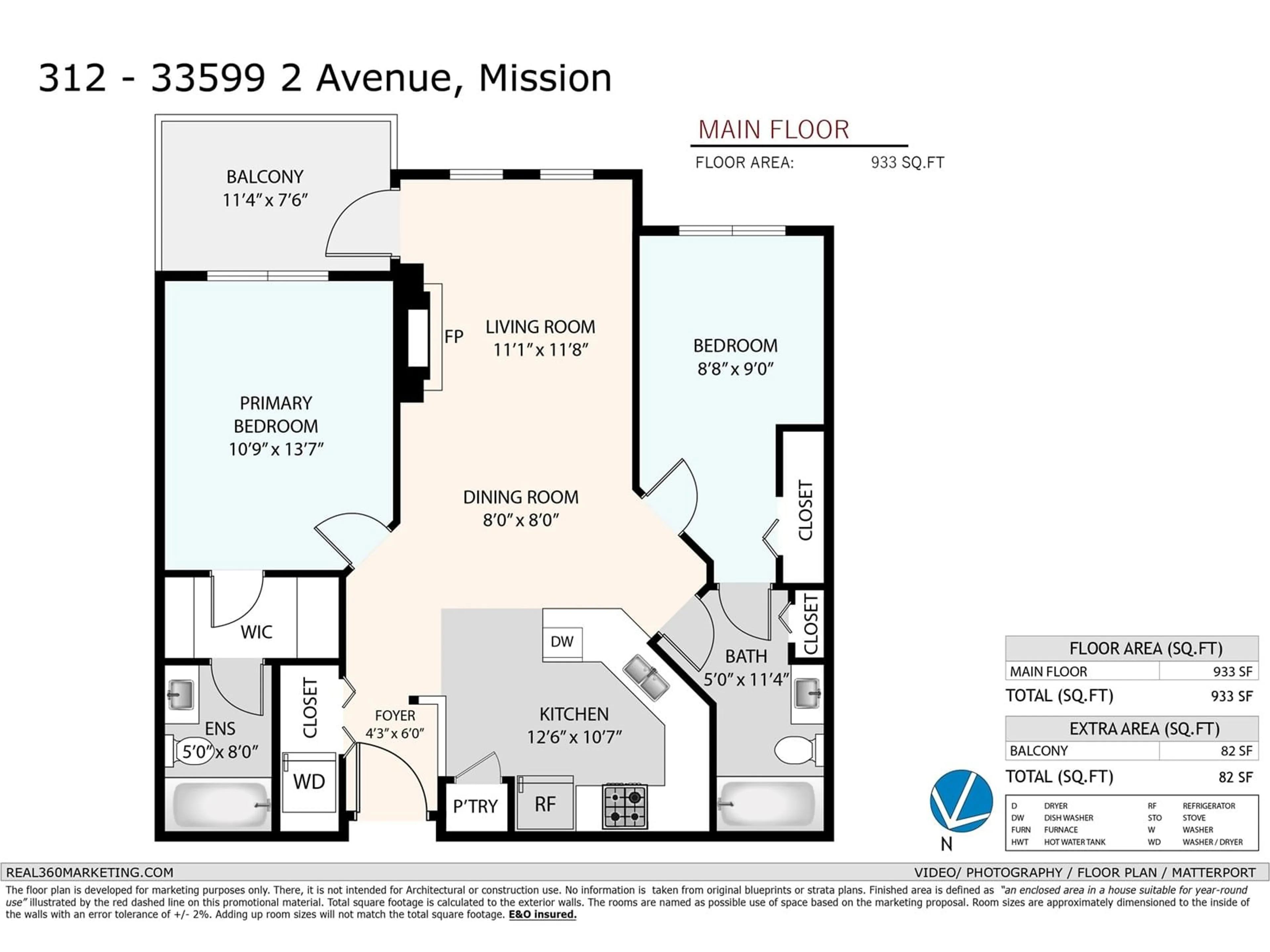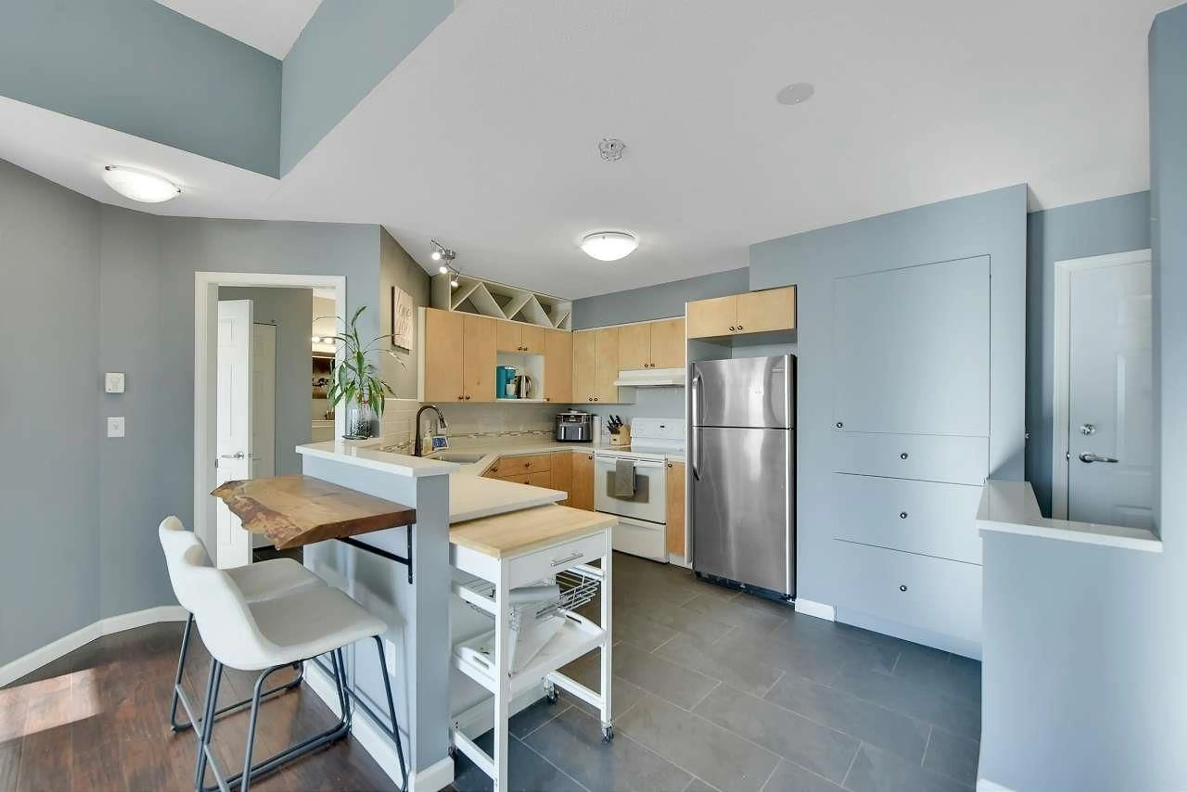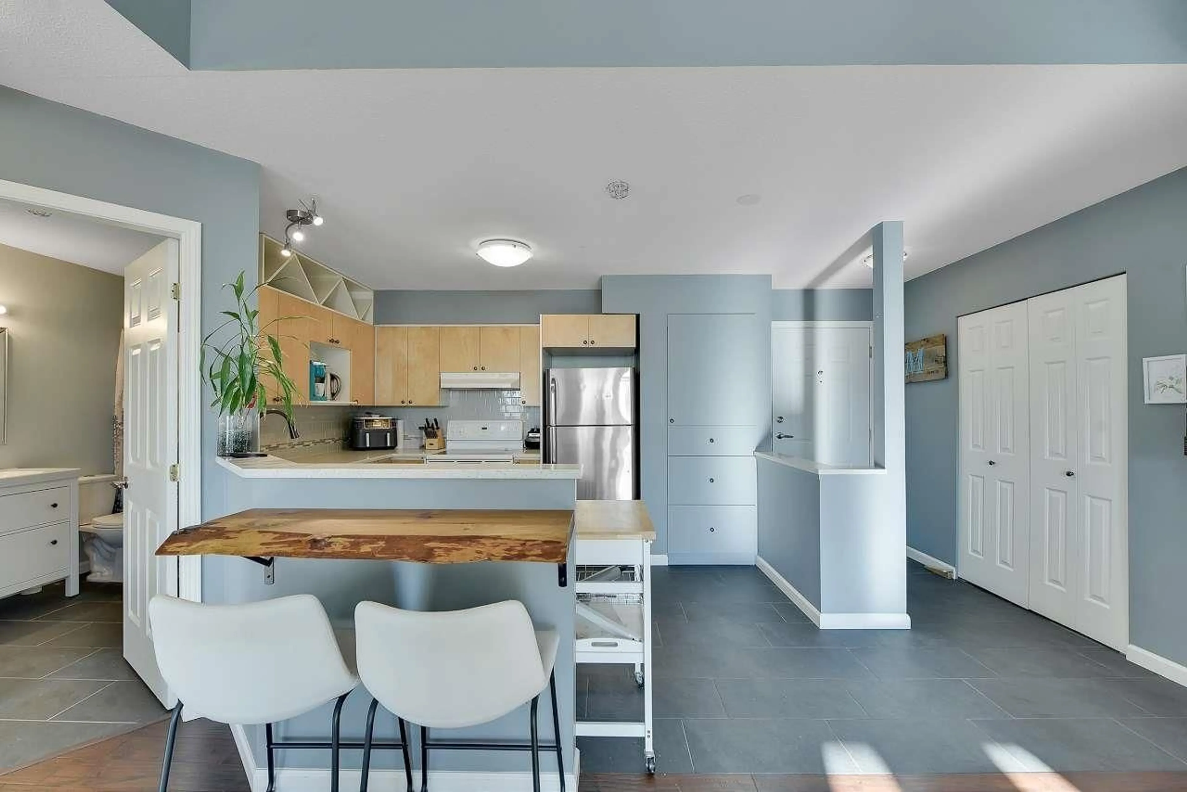312 - 33599 2ND, Mission, British Columbia V2V6J3
Contact us about this property
Highlights
Estimated valueThis is the price Wahi expects this property to sell for.
The calculation is powered by our Instant Home Value Estimate, which uses current market and property price trends to estimate your home’s value with a 90% accuracy rate.Not available
Price/Sqft$460/sqft
Monthly cost
Open Calculator
Description
Why is this gorgeous penthouse unit your next home or investment property? Upgraded kitchen, lighting, flooring, paint and BRAND NEW CARPETS just installed. Super pro active strata. Brand new upgraded balcony and door. Water mains just replaced WITHOUT a special levy. Vaulted ceiling in living area makes the space feel very grand! Primary large enough for a king size bed to fit with ease! 2 FULL washrooms. Pour yourself a glass of wine, turn on your gas fireplace and take in the sunset through the large panoramic windows. Enjoy the views of mountains, river and trees. Gas & hot water included. This unit is very quiet as it stands next to neighbours only on one side. EXTREMELY QUICK POSSESSION POSSIBLE! **Professionally measured, Buyer to verify.** Vacant and ready to go! (id:39198)
Property Details
Interior
Features
Exterior
Parking
Garage spaces -
Garage type -
Total parking spaces 1
Condo Details
Amenities
Exercise Centre, Laundry - In Suite
Inclusions
Property History
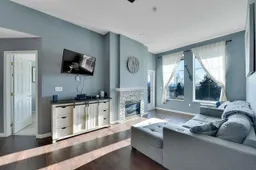 26
26
