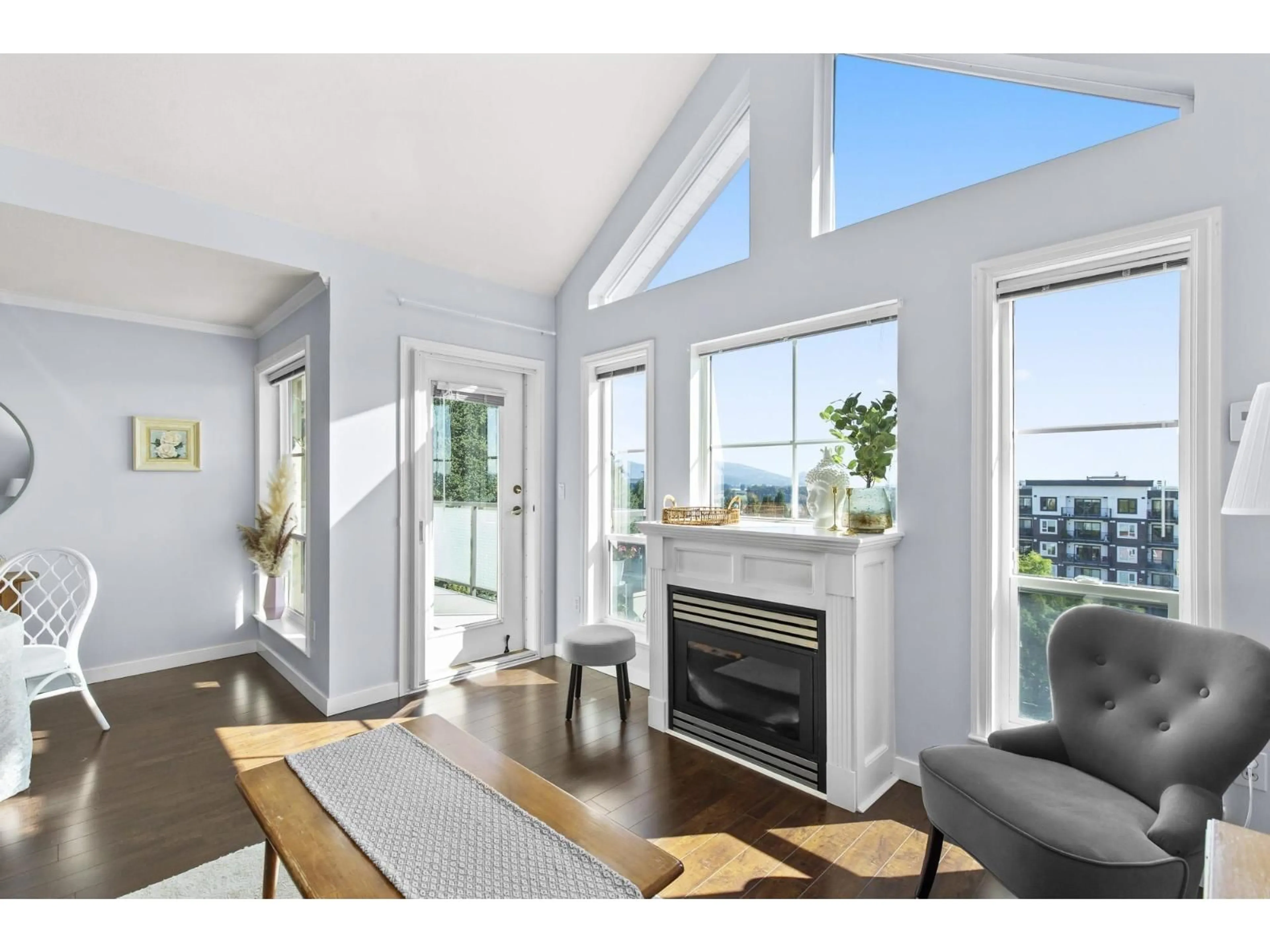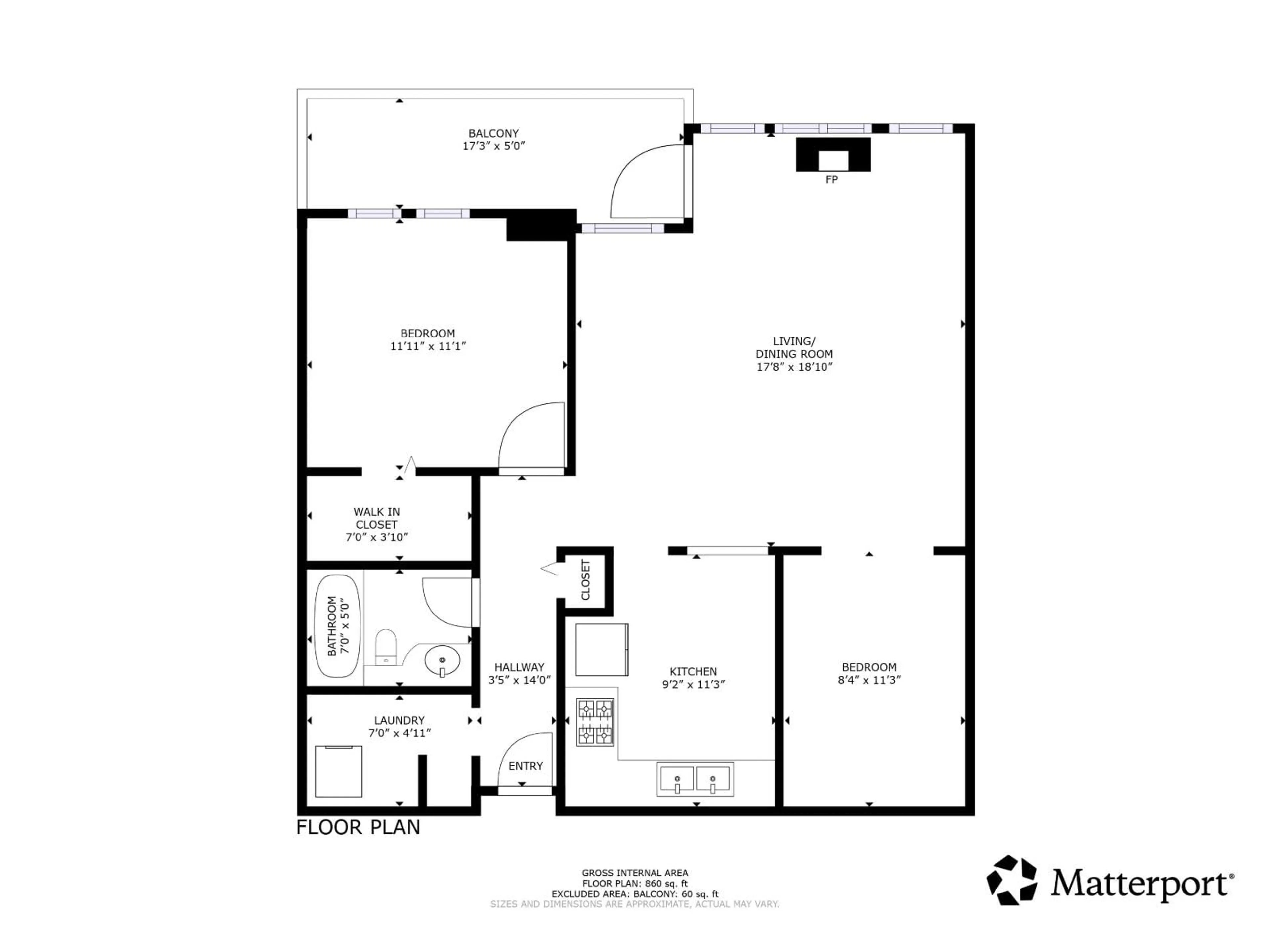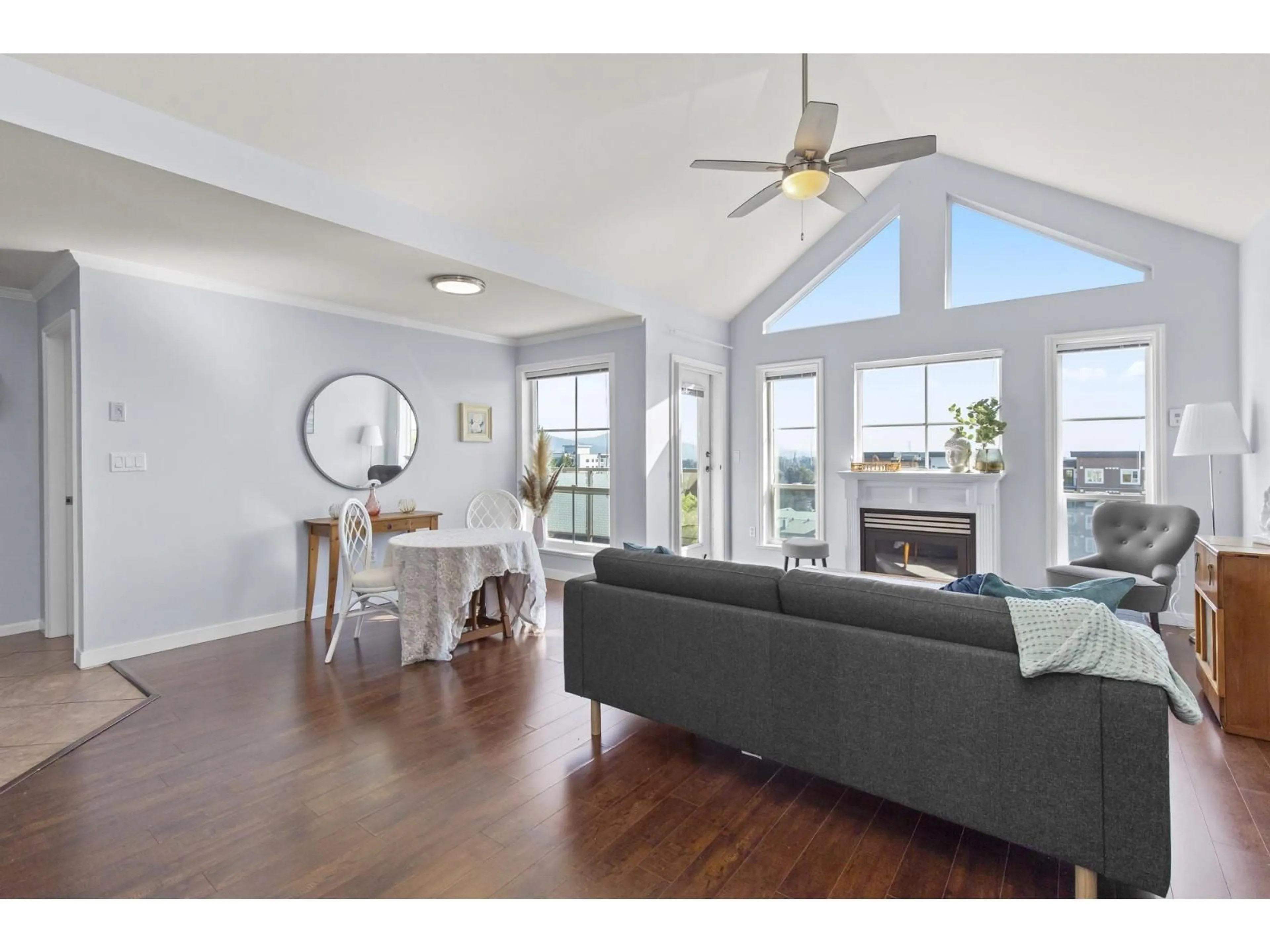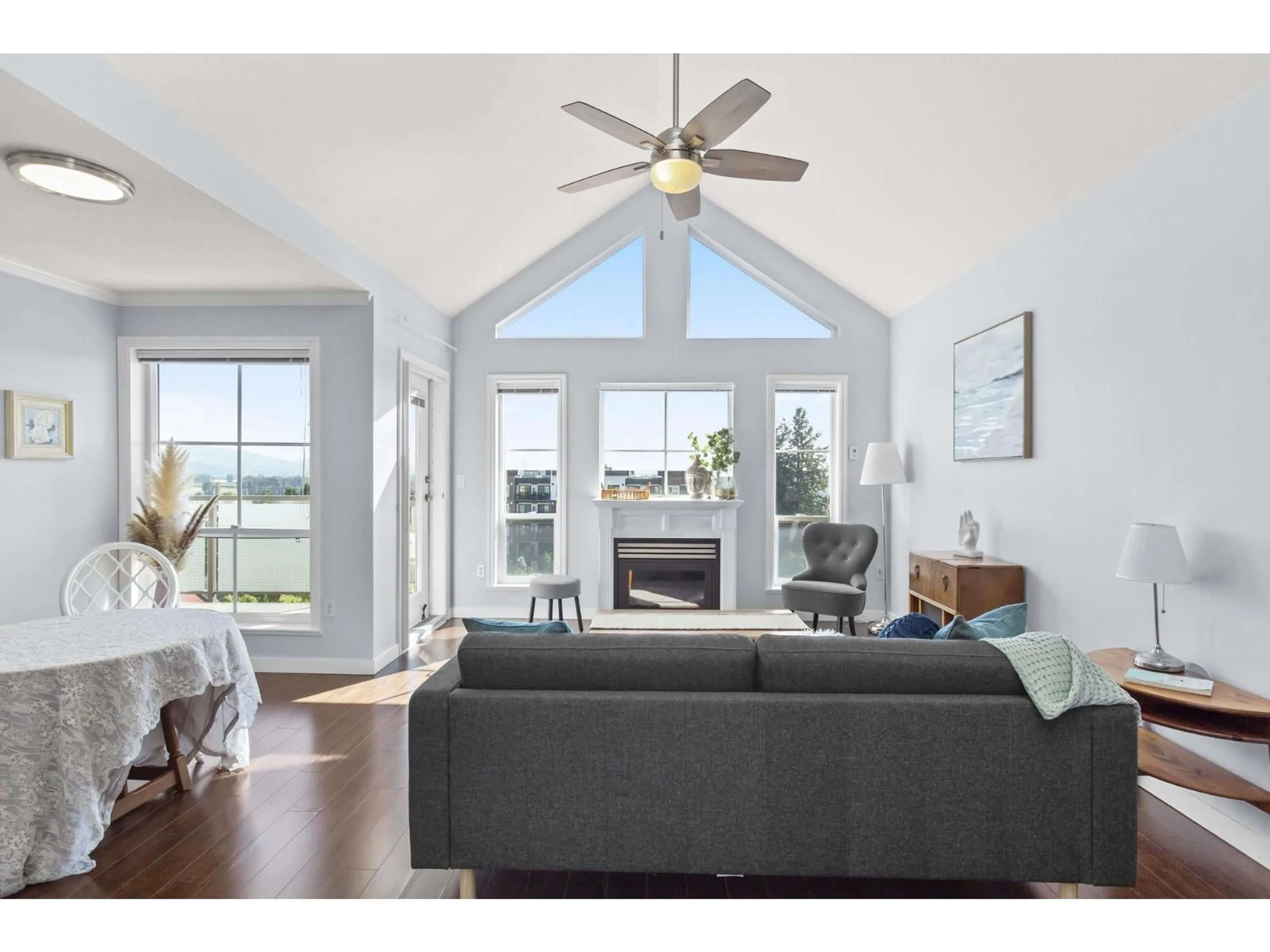310 - 33150 4 AVENUE, Mission, British Columbia V2V7A3
Contact us about this property
Highlights
Estimated valueThis is the price Wahi expects this property to sell for.
The calculation is powered by our Instant Home Value Estimate, which uses current market and property price trends to estimate your home’s value with a 90% accuracy rate.Not available
Price/Sqft$451/sqft
Monthly cost
Open Calculator
Description
PRICE SLASHED! Kathleen Court 1 bed + Den TOP FLOOR unit! Bathed in natural light with soaring vaulted ceilings & modern updates, makes this airy, stylish space feel both welcoming & fresh. Enjoy sweeping views of Mt Baker, the Fraser River & the Valley, giving the perfect backdrop for morning coffee or a relaxing evening wind down. Inside, the spacious living area blends comfort with charm, while the versatile den is ideal for a home office, reading nook or guest space. Added perks include in-suite laundry, 2 covered parking, storage, secure bike storage, two resident lounges, & amenity room. 2 pets allowed (18" at the shoulder) Conveniently located minutes from Downtown Mission, West Coast Express & Schools. *OPEN HOUSE SAT NOV 29 12-2PM* (id:39198)
Property Details
Interior
Features
Exterior
Parking
Garage spaces -
Garage type -
Total parking spaces 2
Condo Details
Amenities
Storage - Locker, Recreation Centre, Laundry - In Suite
Inclusions
Property History
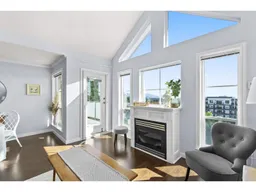 40
40
