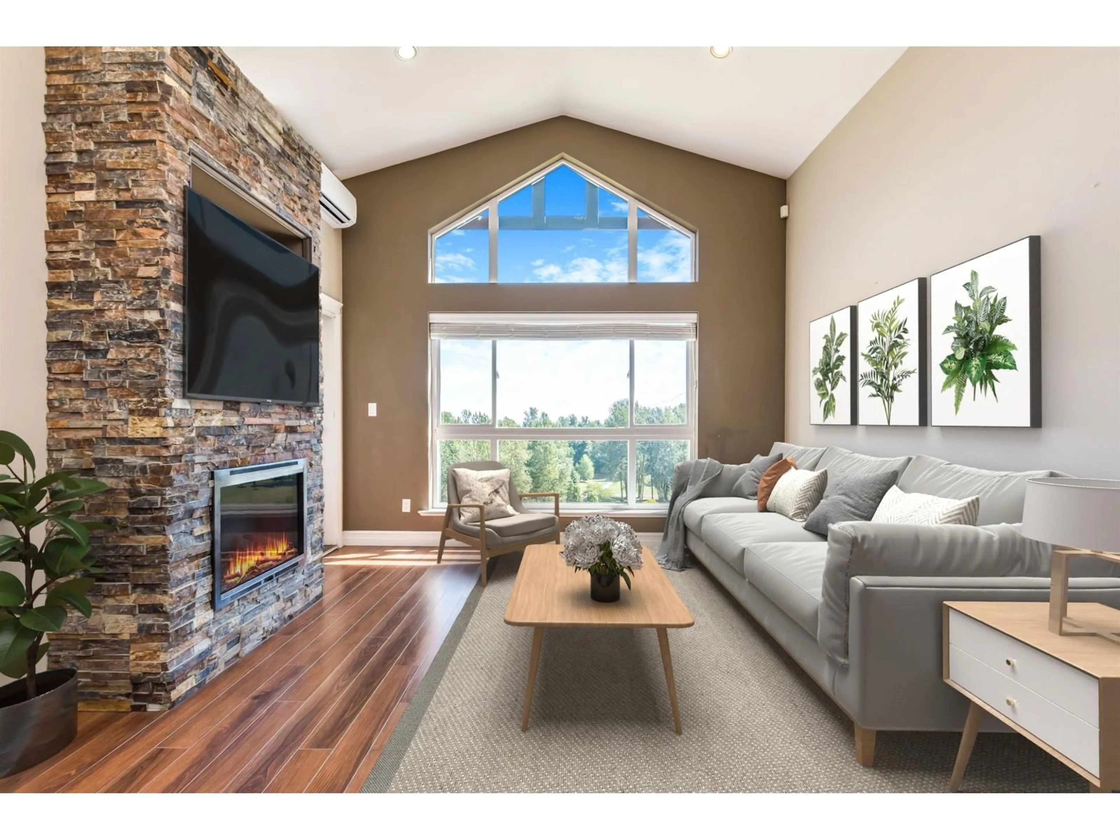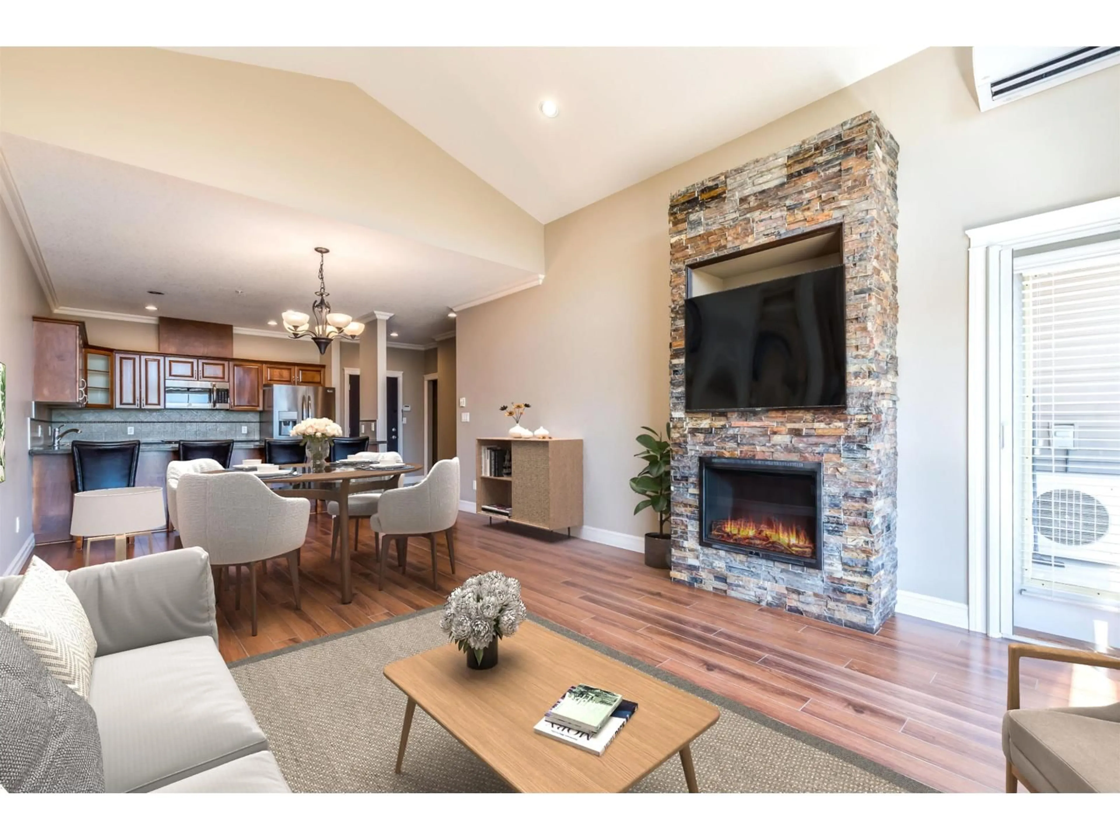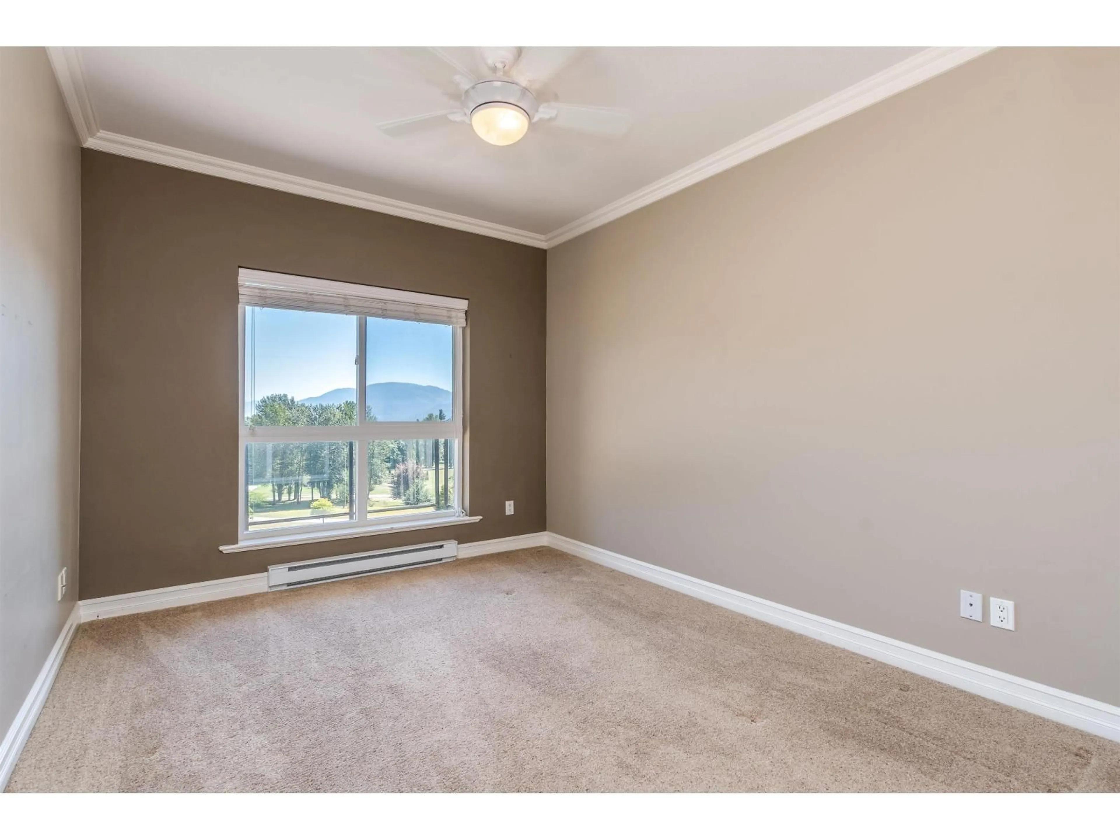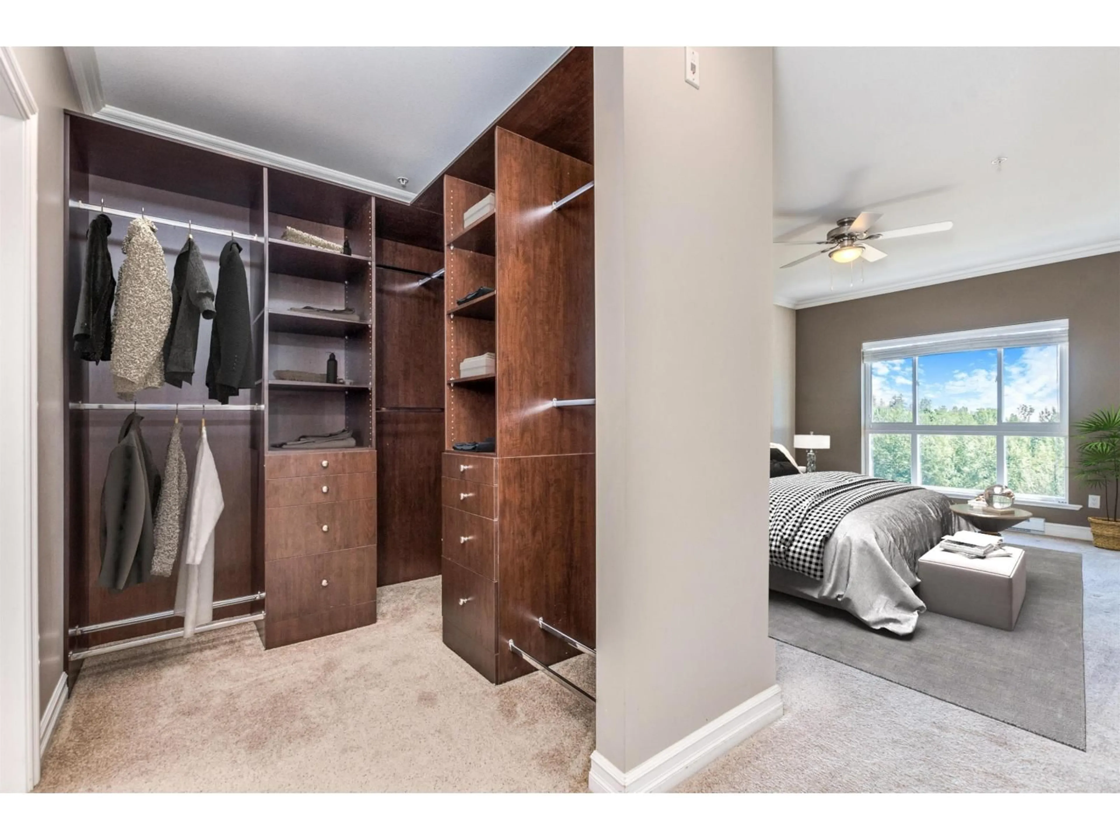307 - 33755 7, Mission, British Columbia V2V0A4
Contact us about this property
Highlights
Estimated valueThis is the price Wahi expects this property to sell for.
The calculation is powered by our Instant Home Value Estimate, which uses current market and property price trends to estimate your home’s value with a 90% accuracy rate.Not available
Price/Sqft$638/sqft
Monthly cost
Open Calculator
Description
THE DREAM YOU"VE BEEN WAITING FOR! Executive luxury living in this gated penthouse suite- The Mews- in the heart of Mission! Featuring vaulted ceilings and picture frame windows, this home is filled with natural light and offers a bright, spacious layout with ceiling stone fireplace. Gourmet kitchen boasts granite countertops, s/s appliances, and elegant dark maple cabinetry. The king size primary bdrm includes a walk-in closet and spa like ensuite. A generous second 2nd bdrm, 2 parking, storage, and access to an exercise room & games lounge. THE VIEW! Enjoy unobstructed breathtaking views of Mt. Baker, Fraser River, Heritage Park, Matsqui flats, Grotto - over 15 acres of pristine landscape with hiking biking trails. Immaculately maintained and truly one of a kind! Some photos virtually staged. Show anytime. (id:39198)
Property Details
Interior
Features
Exterior
Parking
Garage spaces -
Garage type -
Total parking spaces 2
Condo Details
Amenities
Storage - Locker, Exercise Centre, Laundry - In Suite, Air Conditioning
Inclusions
Property History
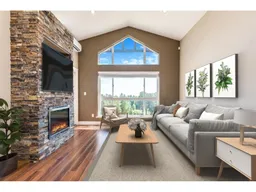 39
39
