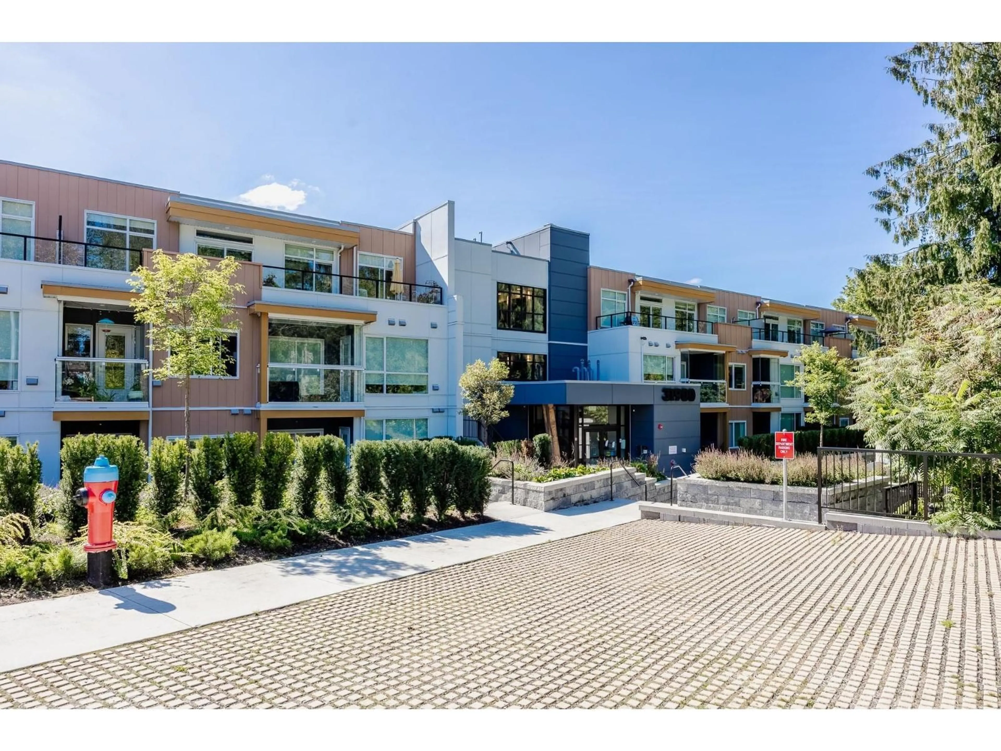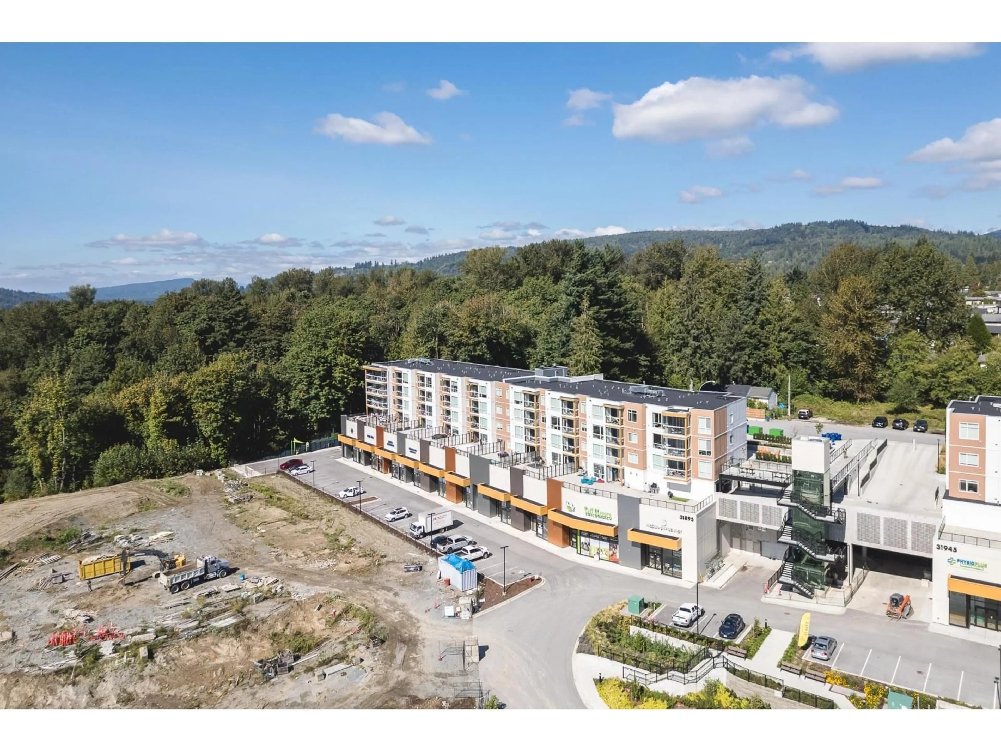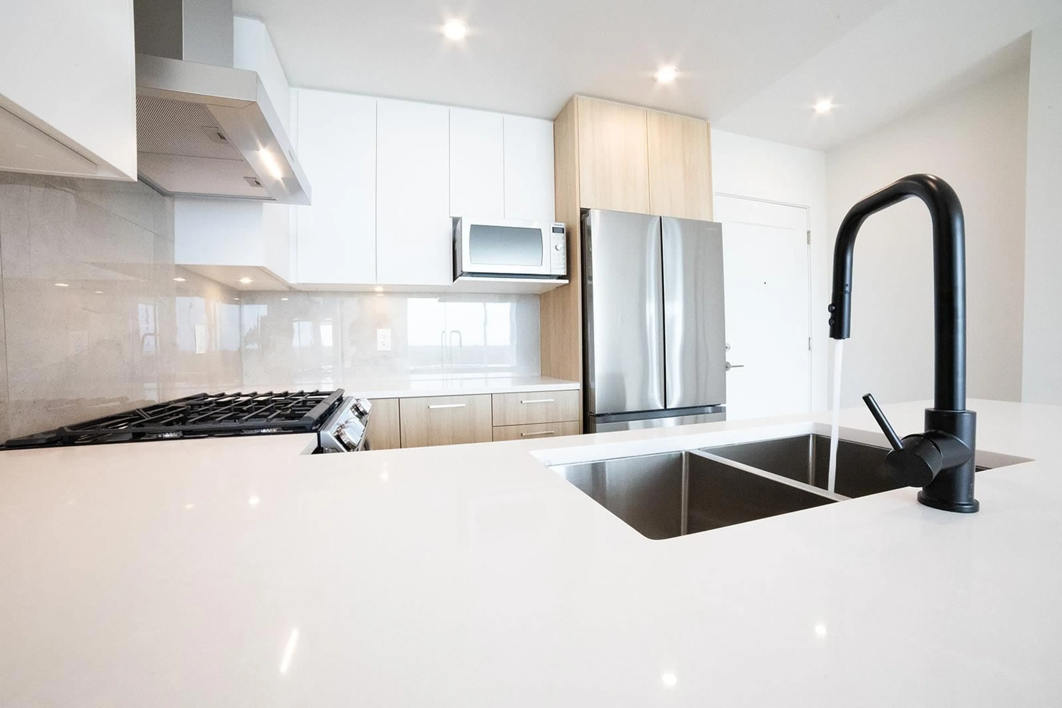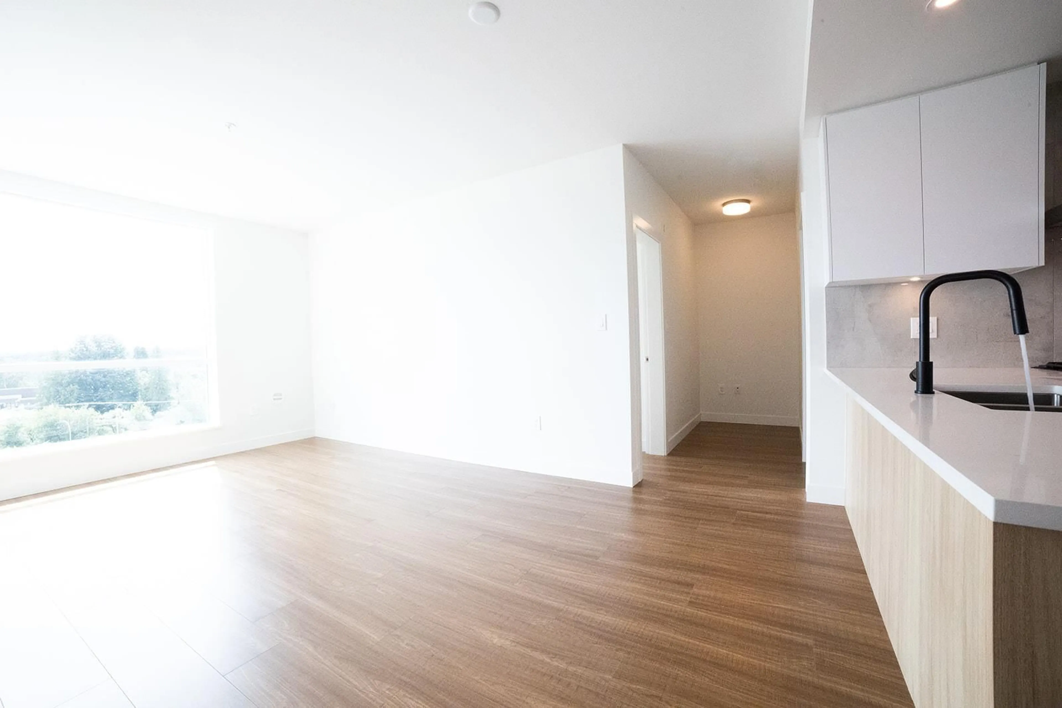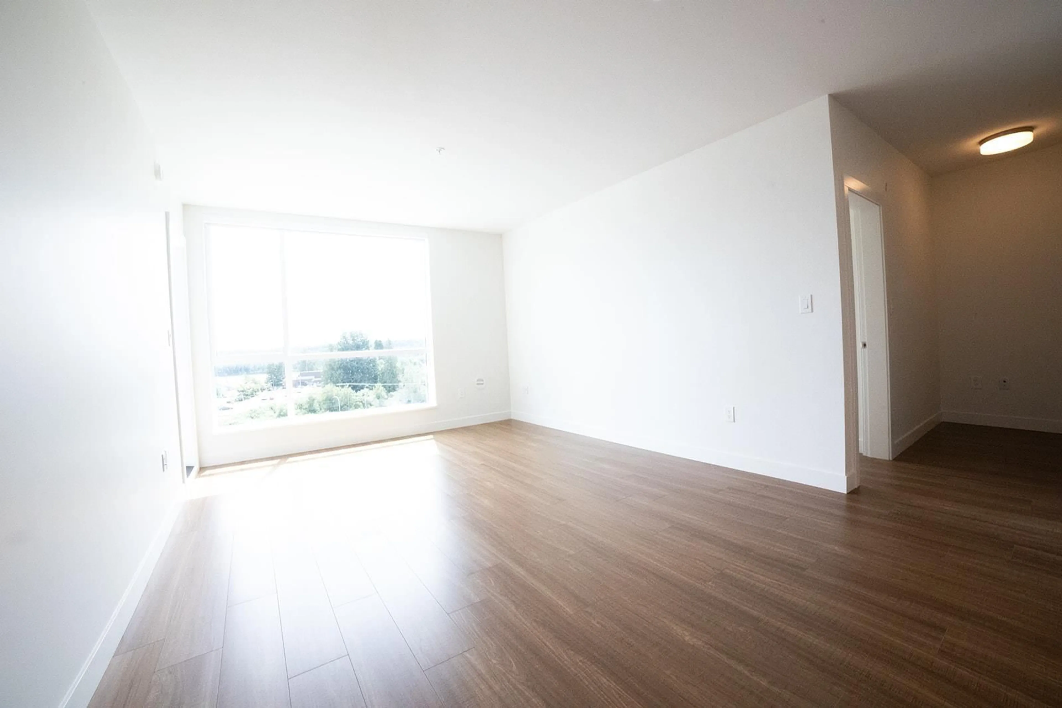203 - 31900 RAVEN AVENUE, Mission, British Columbia V2V0H5
Contact us about this property
Highlights
Estimated valueThis is the price Wahi expects this property to sell for.
The calculation is powered by our Instant Home Value Estimate, which uses current market and property price trends to estimate your home’s value with a 90% accuracy rate.Not available
Price/Sqft$632/sqft
Monthly cost
Open Calculator
Description
Royal LePage is delighted to unveil a fresh opportunity! This Mission, BC condo is extremely new - built in 2024 - with modern features and remains under warranty, making it a rare investment opportunity for buyers looking for worry-free ownership and strong rental appeal given its current tenanted status. This is ideal for investors or those seeking immediate rental income. With 2 dedicated parking stalls, one being an extra-large stall conveniently located next to the dog wash station/room, and the other with private storage connected to it. Air conditioning is also included in the purchase price. This 2-bedroom + den, 2 bath condo isn't just a residence, it's a gateway to modern hillside living in one of Mission's sought-after developments. (id:39198)
Property Details
Interior
Features
Exterior
Parking
Garage spaces -
Garage type -
Total parking spaces 2
Condo Details
Amenities
Storage - Locker, Daycare, Recreation Centre, Laundry - In Suite, Air Conditioning, Clubhouse
Inclusions
Property History
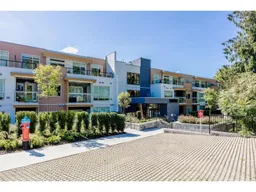 16
16
