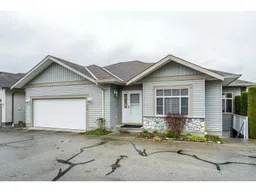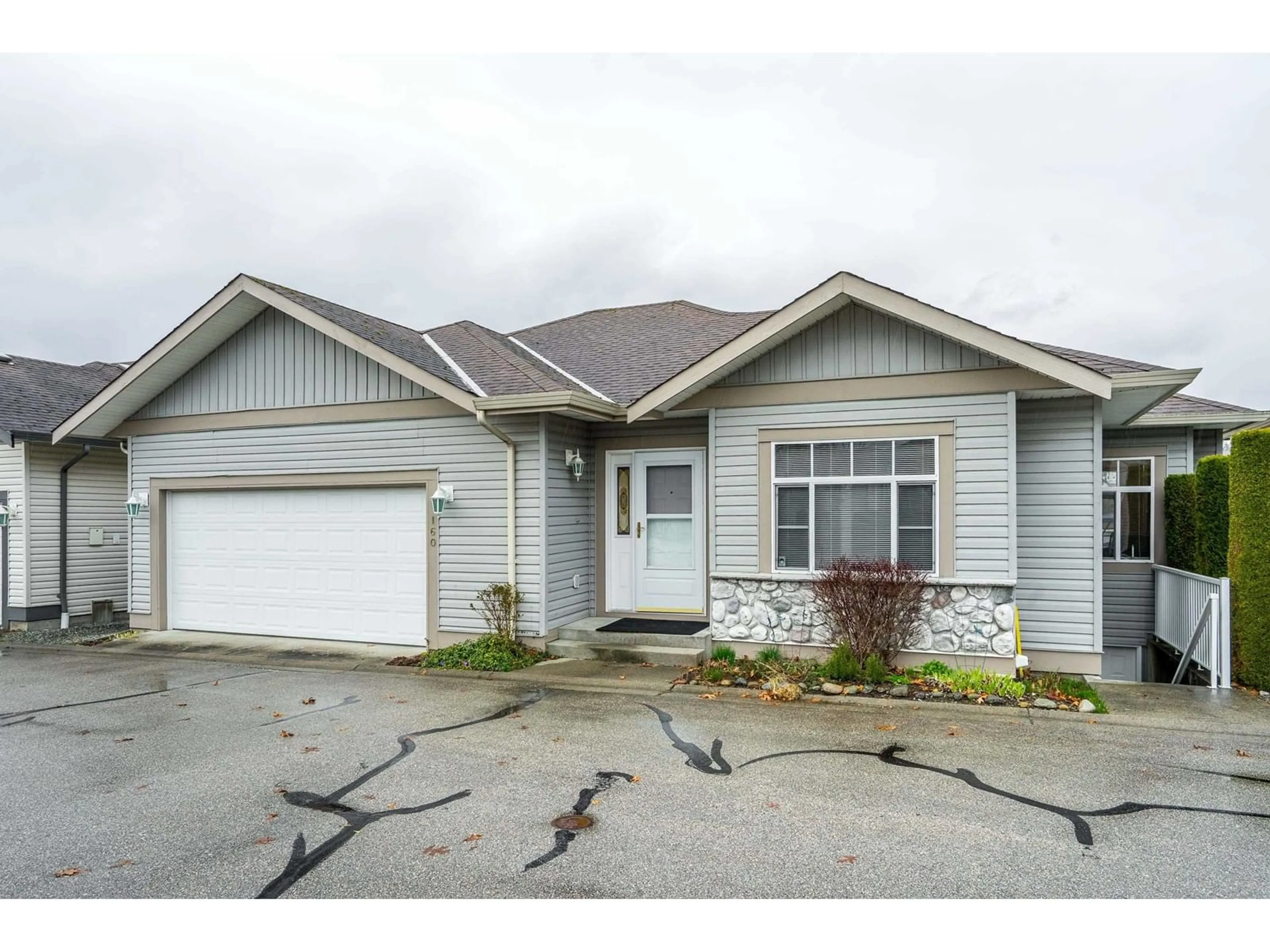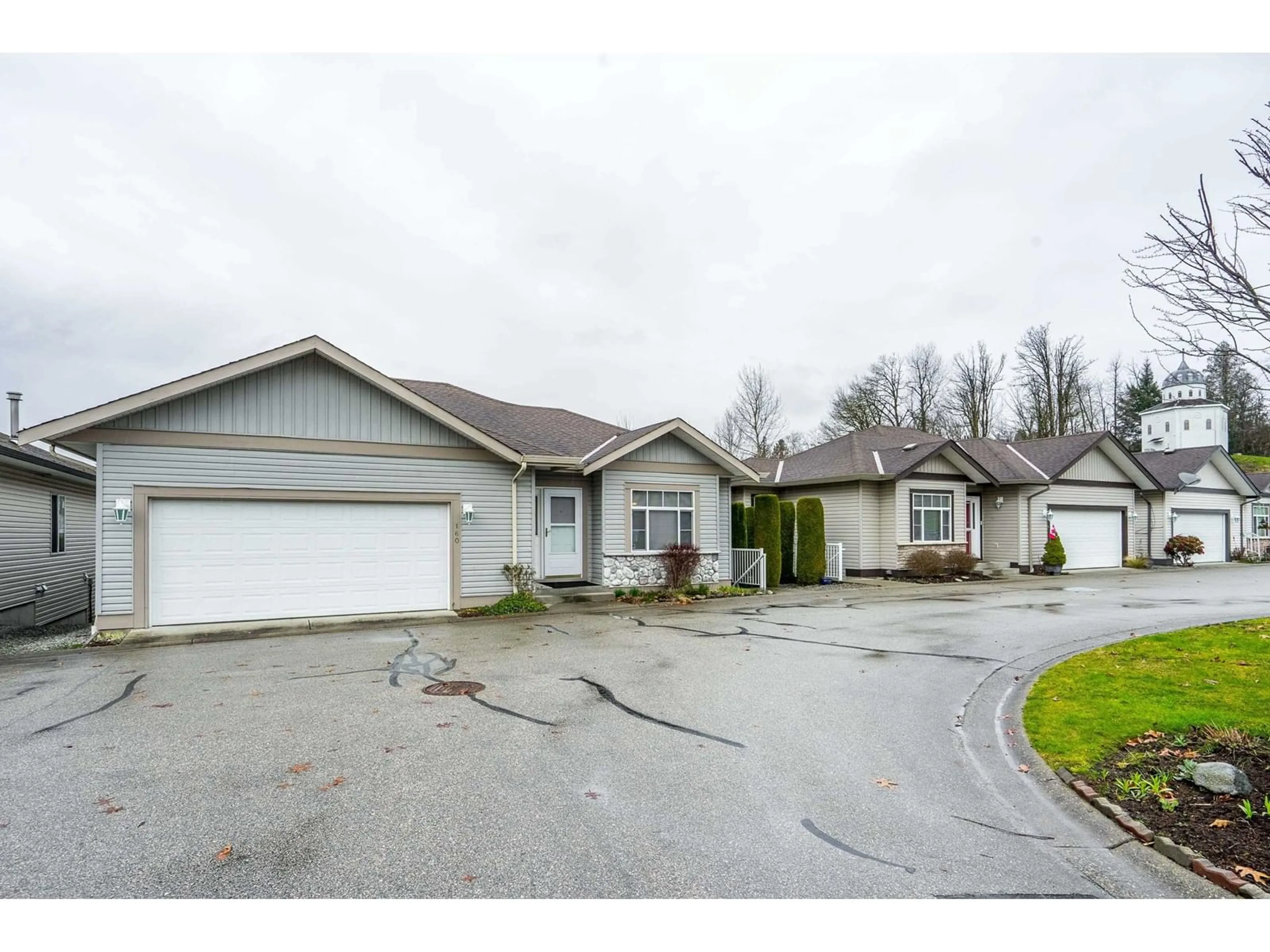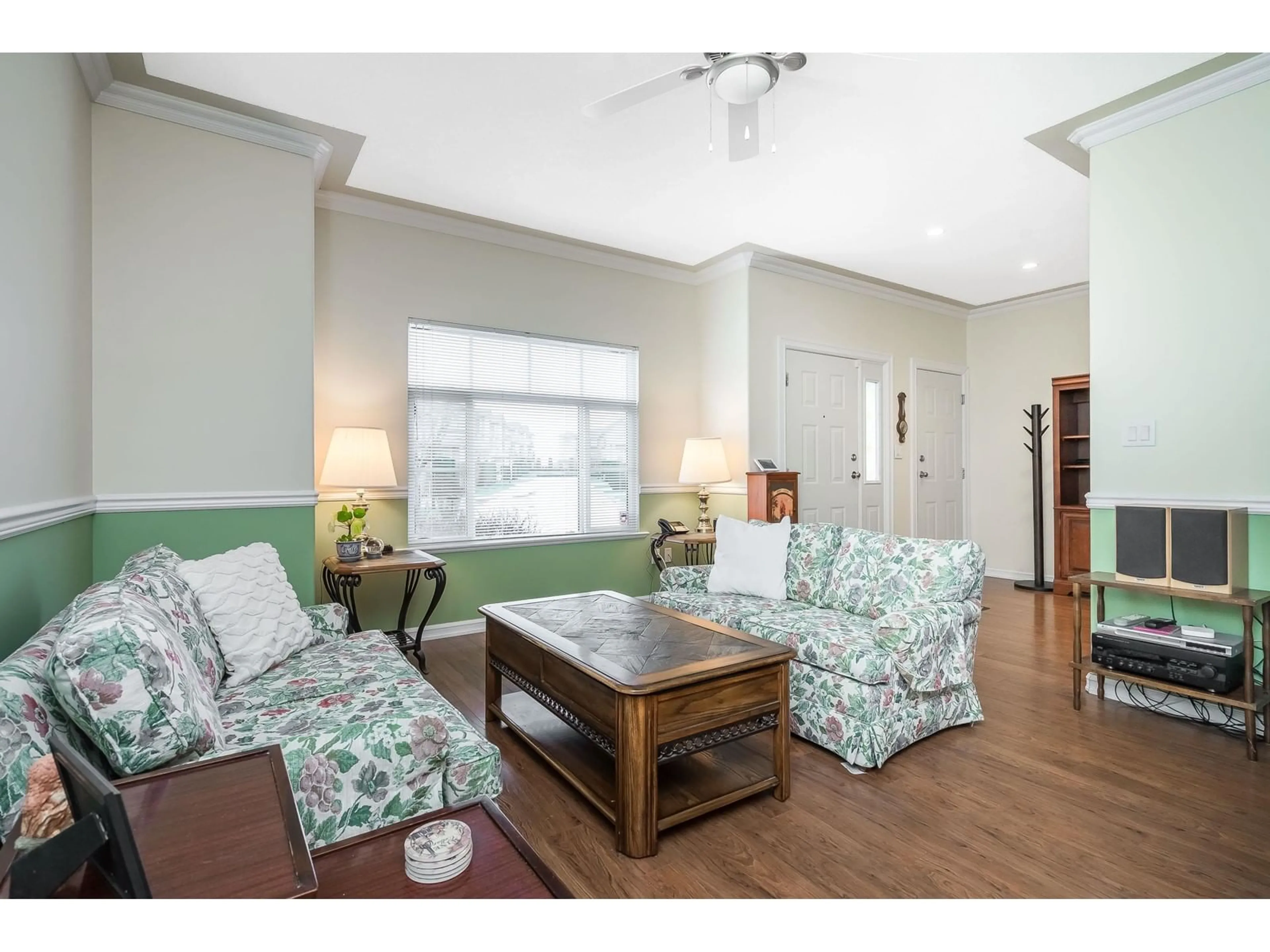160 33751 7TH AVENUE, Mission, British Columbia V2V7C2
Contact us about this property
Highlights
Estimated ValueThis is the price Wahi expects this property to sell for.
The calculation is powered by our Instant Home Value Estimate, which uses current market and property price trends to estimate your home’s value with a 90% accuracy rate.Not available
Price/Sqft$315/sqft
Est. Mortgage$3,796/mo
Maintenance fees$388/mo
Tax Amount ()-
Days On Market36 days
Description
Detached Townhome/home Welcome to Heritage Park Place this 4 bdrm 3 full bath spacious bright open home has so much to offer for the discerning buyer! Central Vac & AC, Bosch appliances, newly white renovated kitchen & baths with white quartz countertops, separate coffee, bar, separate entrance to the daylight basement w/ big windows walk-in closets in every bedroom, tranquil private level backyard has a lower patio, waiting for your furniture and an upper deck all backing onto heritage Park green space! $10,000 built in bathtub w/ walk in door in main bath 9 foot ceilings, formal living room dining room , large laundry down, but also plumbed for upstairs! Families welcome 2 pets allowed no size close to shopping schools park restaurants highly sought after complex. (id:39198)
Property Details
Interior
Features
Exterior
Parking
Garage spaces 2
Garage type Garage
Other parking spaces 0
Total parking spaces 2
Condo Details
Amenities
Air Conditioning, Clubhouse
Inclusions
Property History
 40
40



