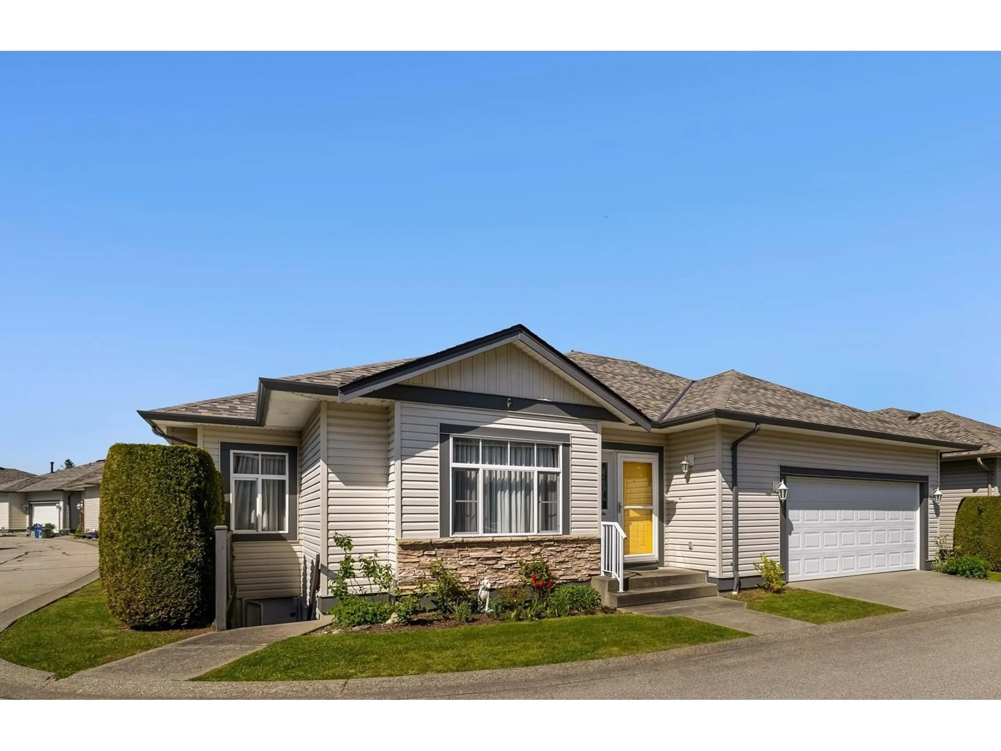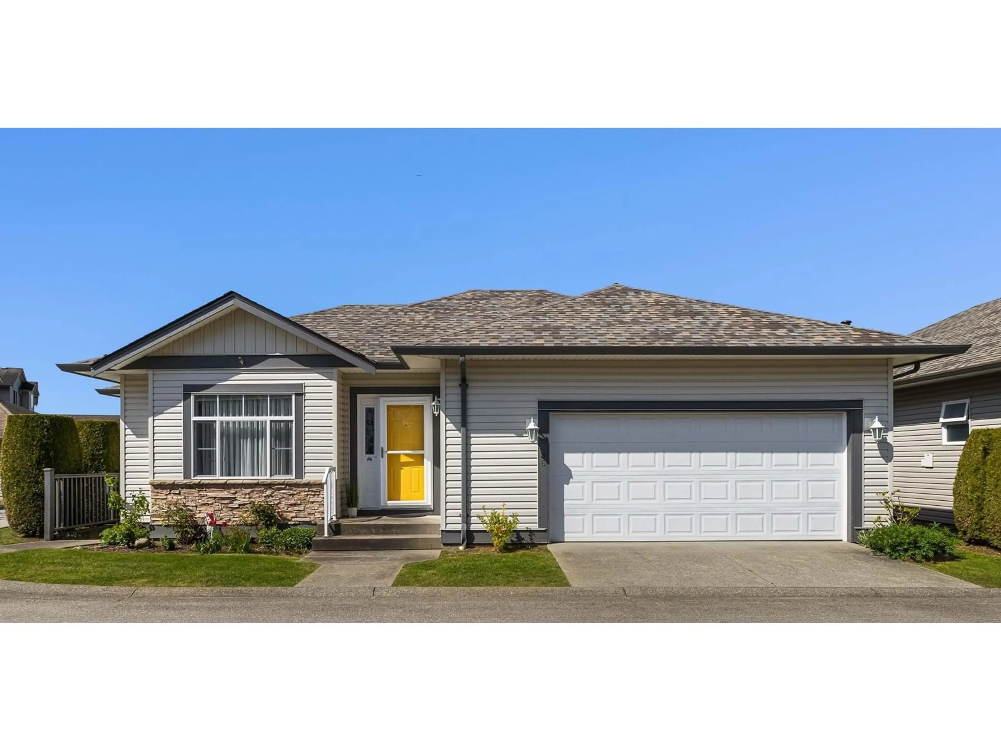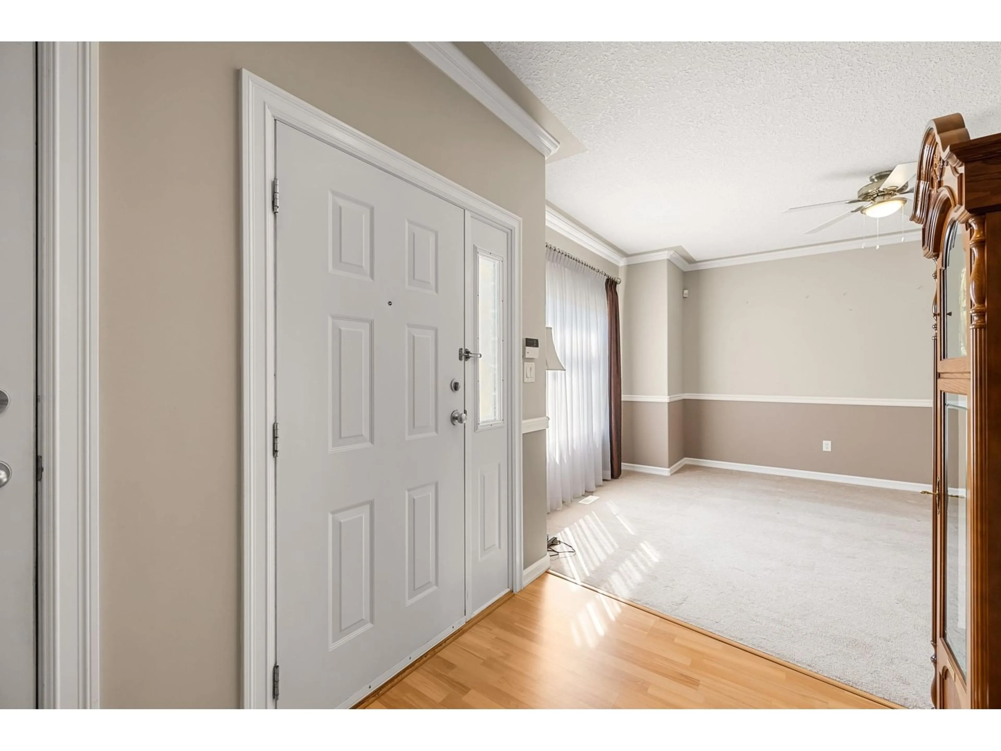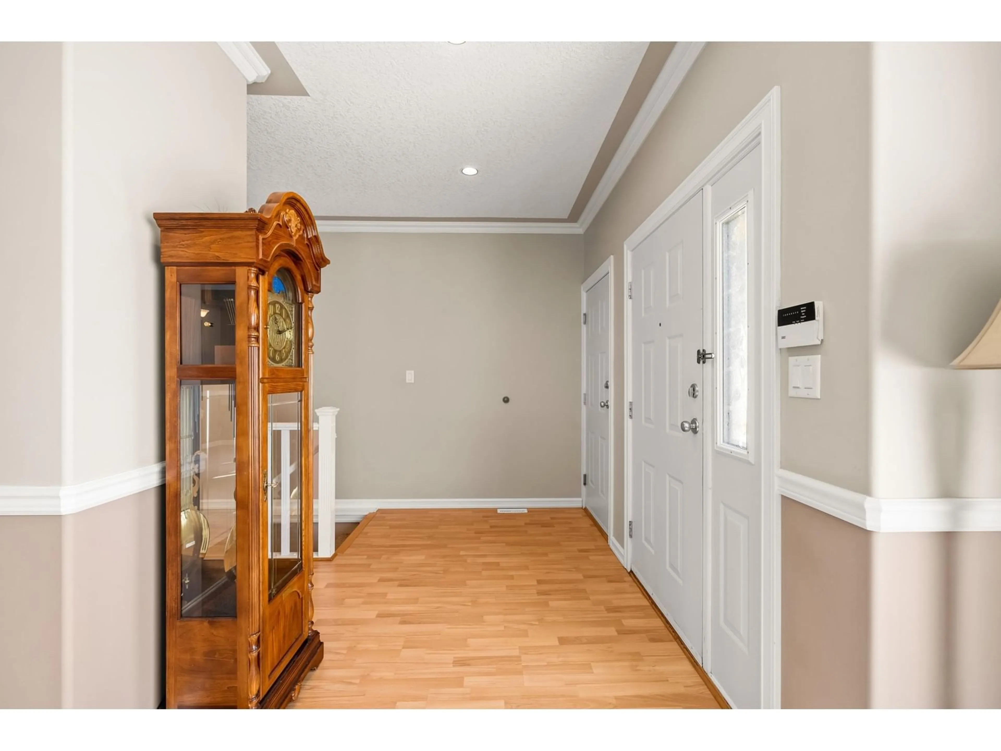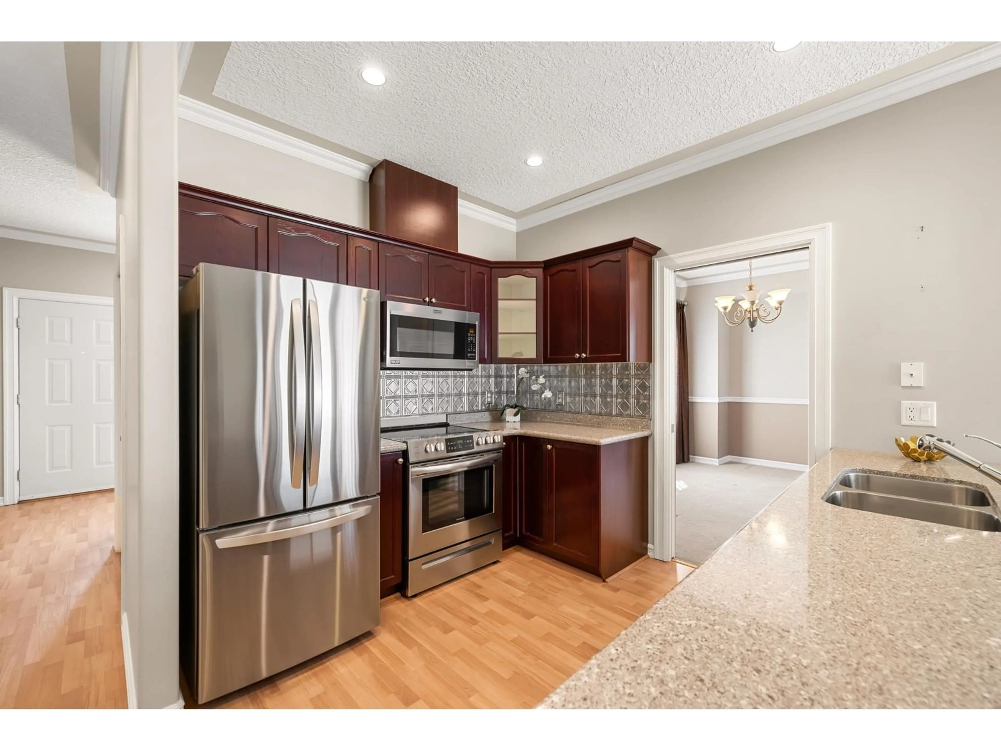136 - 33751 7TH, Mission, British Columbia V2V7C2
Contact us about this property
Highlights
Estimated ValueThis is the price Wahi expects this property to sell for.
The calculation is powered by our Instant Home Value Estimate, which uses current market and property price trends to estimate your home’s value with a 90% accuracy rate.Not available
Price/Sqft$309/sqft
Est. Mortgage$3,758/mo
Maintenance fees$388/mo
Tax Amount (2024)$3,330/yr
Days On Market3 days
Description
Welcome to Heritage Park Place! This beautifully maintained DETACHED RANCHER offers over 2,800 sqft of bright, open, impeccably maintained living space-including a massive, finished basement with its own entrance and a 420 sqft garage. With 4 bedrooms (PRIMARY BED ON MAIN), 3 bathrooms, formal living and dining areas, central A/C, newer appliances, newer roof, there's room for everyone to feel at home. Plus, this pet-friendly, rental-friendly community has no age restrictions. A rare gem in a highly desirable complex! Unbeatable location close to Heritage Park, Schools, shopping, restaurants and quick highway access. (id:39198)
Property Details
Interior
Features
Exterior
Parking
Garage spaces -
Garage type -
Total parking spaces 2
Condo Details
Amenities
Laundry - In Suite, Air Conditioning, Clubhouse
Inclusions
Property History
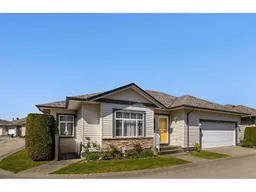 40
40
