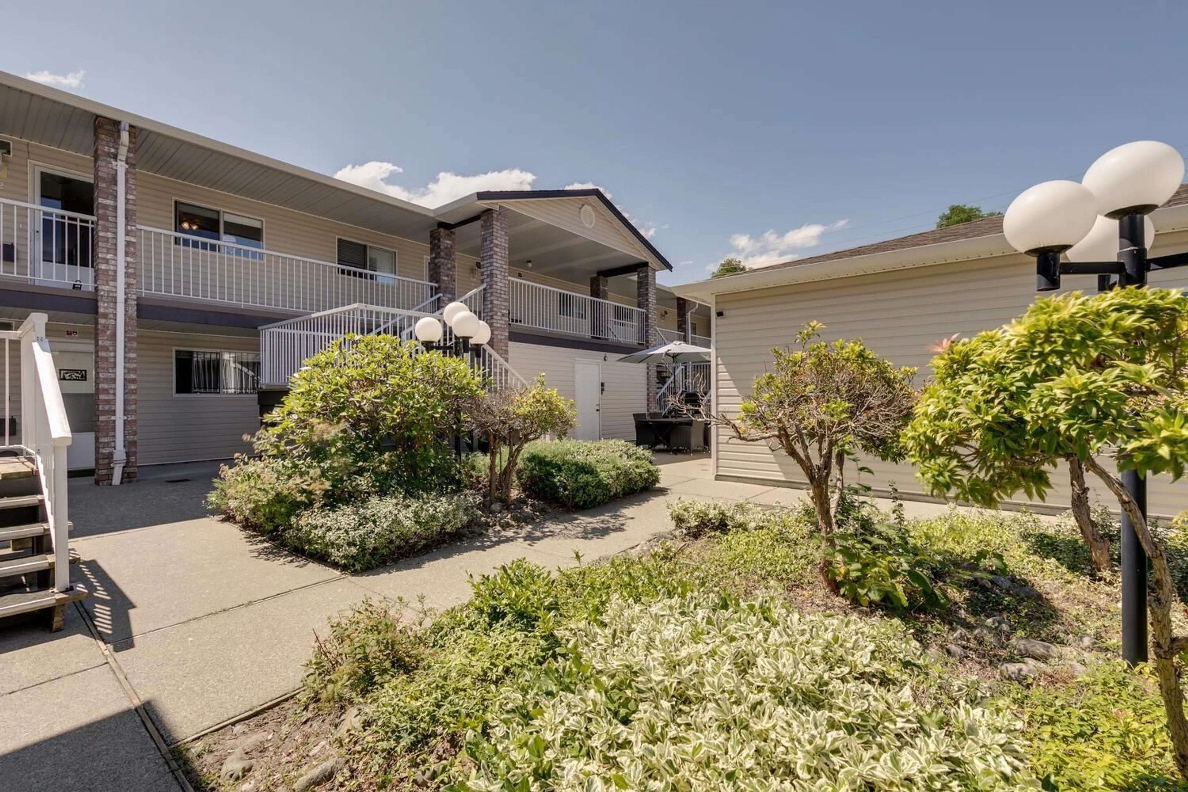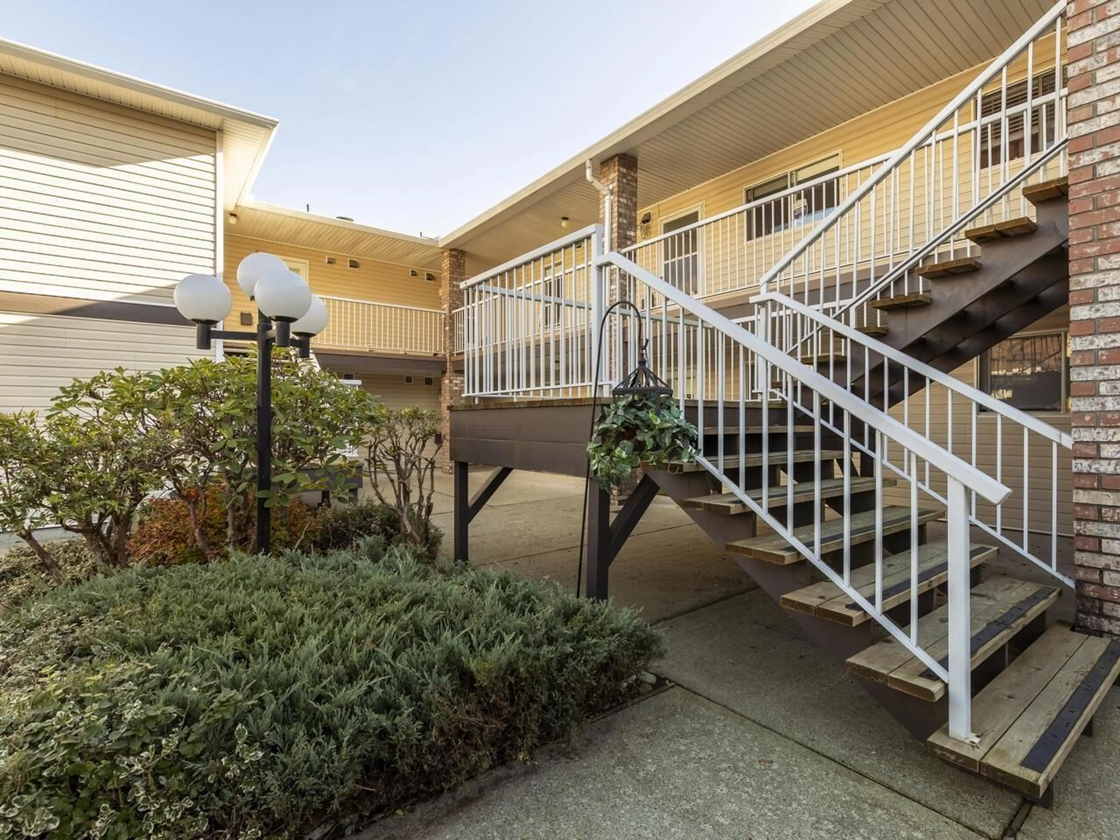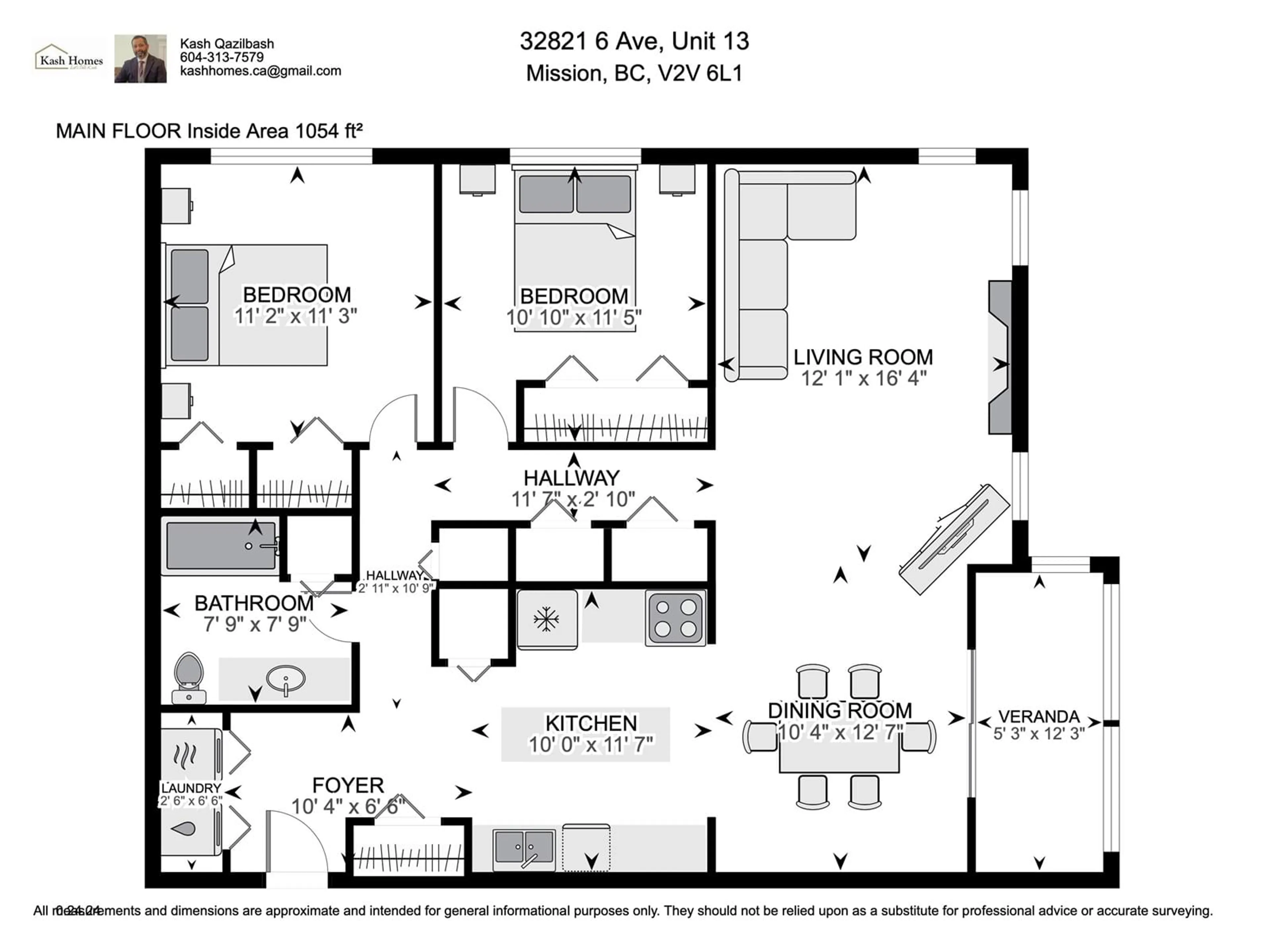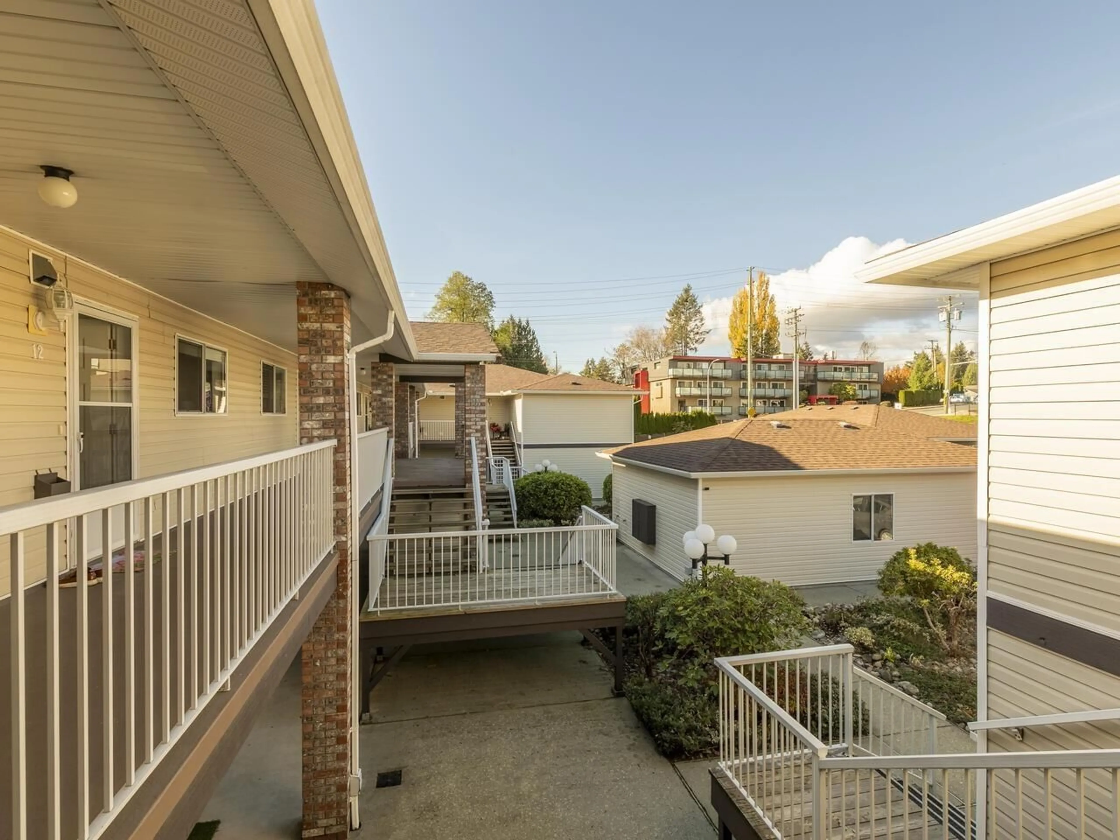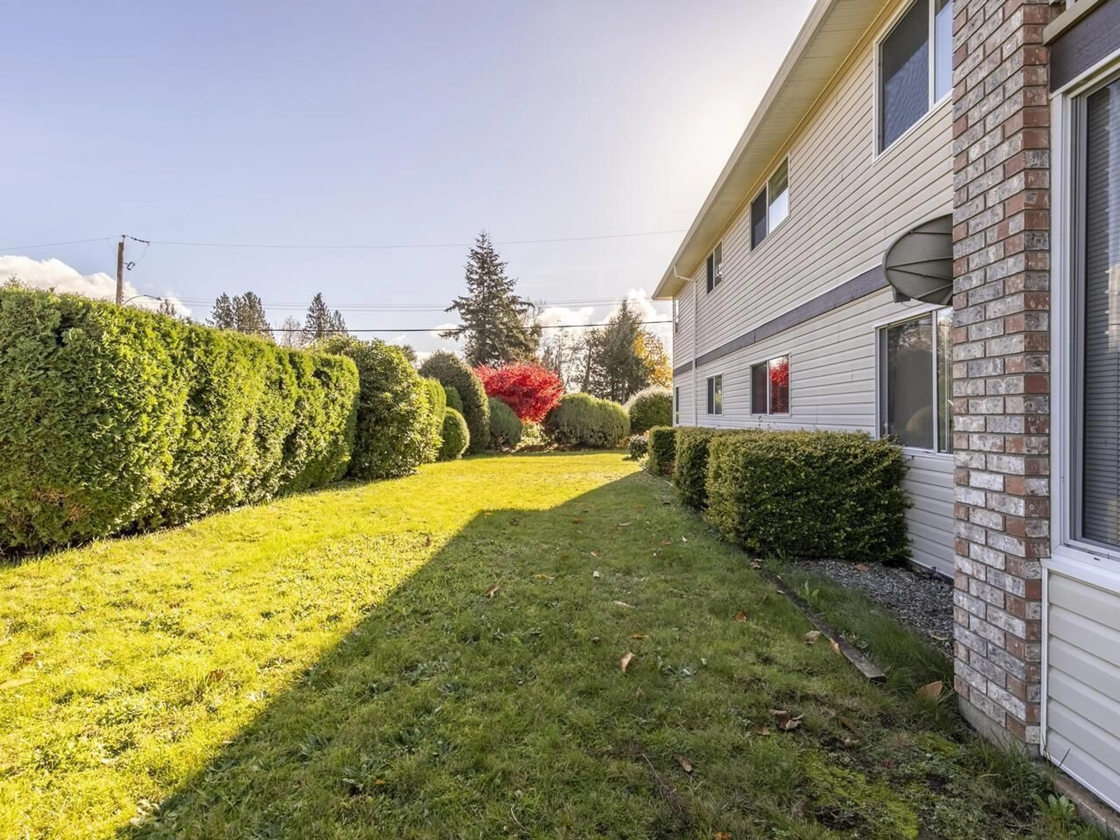13 - 32821 6, Mission, British Columbia V2V6L1
Contact us about this property
Highlights
Estimated ValueThis is the price Wahi expects this property to sell for.
The calculation is powered by our Instant Home Value Estimate, which uses current market and property price trends to estimate your home’s value with a 90% accuracy rate.Not available
Price/Sqft$425/sqft
Est. Mortgage$1,924/mo
Maintenance fees$275/mo
Tax Amount (2024)$1,462/yr
Days On Market87 days
Description
Discover this bright corner townhome offering 1,054 square feet of thoughtfully designed living space. The welcoming kitchen showcases a spacious island and handsome oak cabinets, complemented by modern appliances including a new dishwasher. The primary bedroom features custom California closets, while the cozy gas fireplace adds warmth to relaxing evenings. A delightful sunroom and abundant windows frame stunning views of Mt. Baker. Recently updated with a new hot water tank and stylish laminate flooring throughout. Located in a central neighborhood, you'll find schools, shopping, and restaurants just steps away. École Mission Senior Secondary School and Mission City Station are nearby, making commuting a breeze. Includes two dedicated parking spots. Book a showing and don't miss this gem. (id:39198)
Property Details
Interior
Features
Exterior
Parking
Garage spaces -
Garage type -
Total parking spaces 2
Condo Details
Amenities
Storage - Locker
Inclusions
Property History
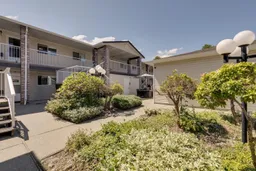 40
40
