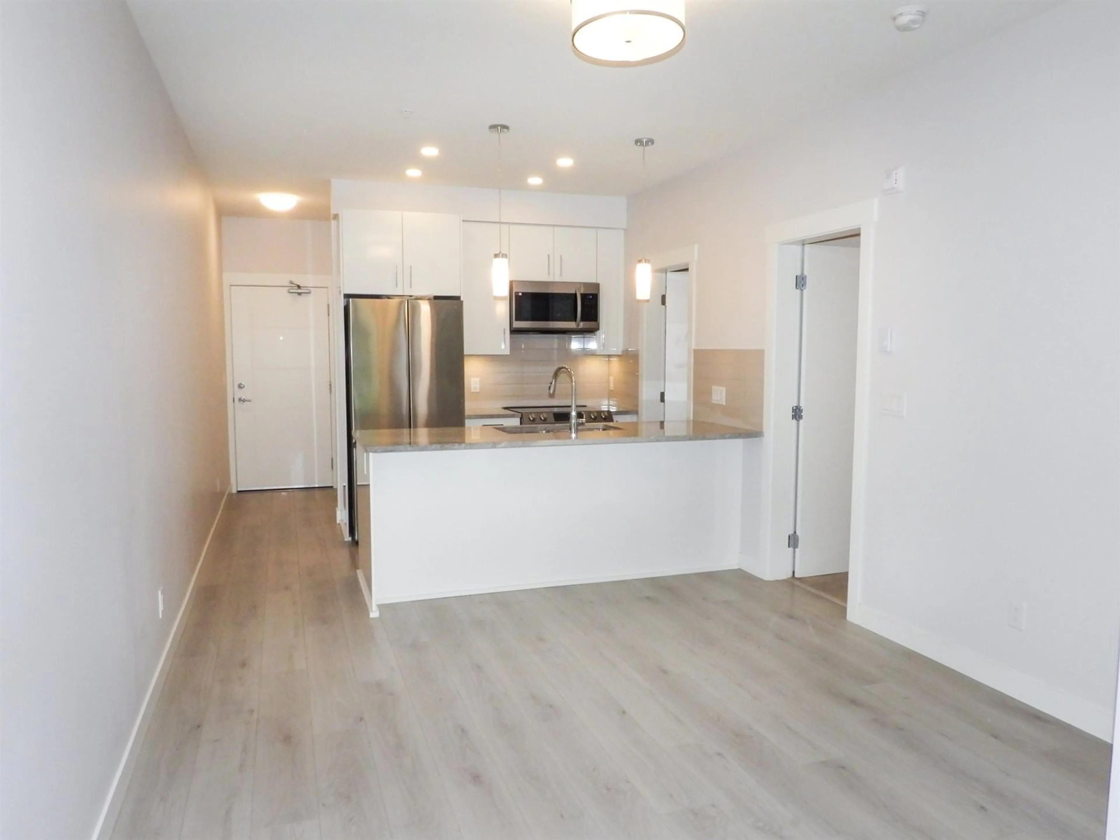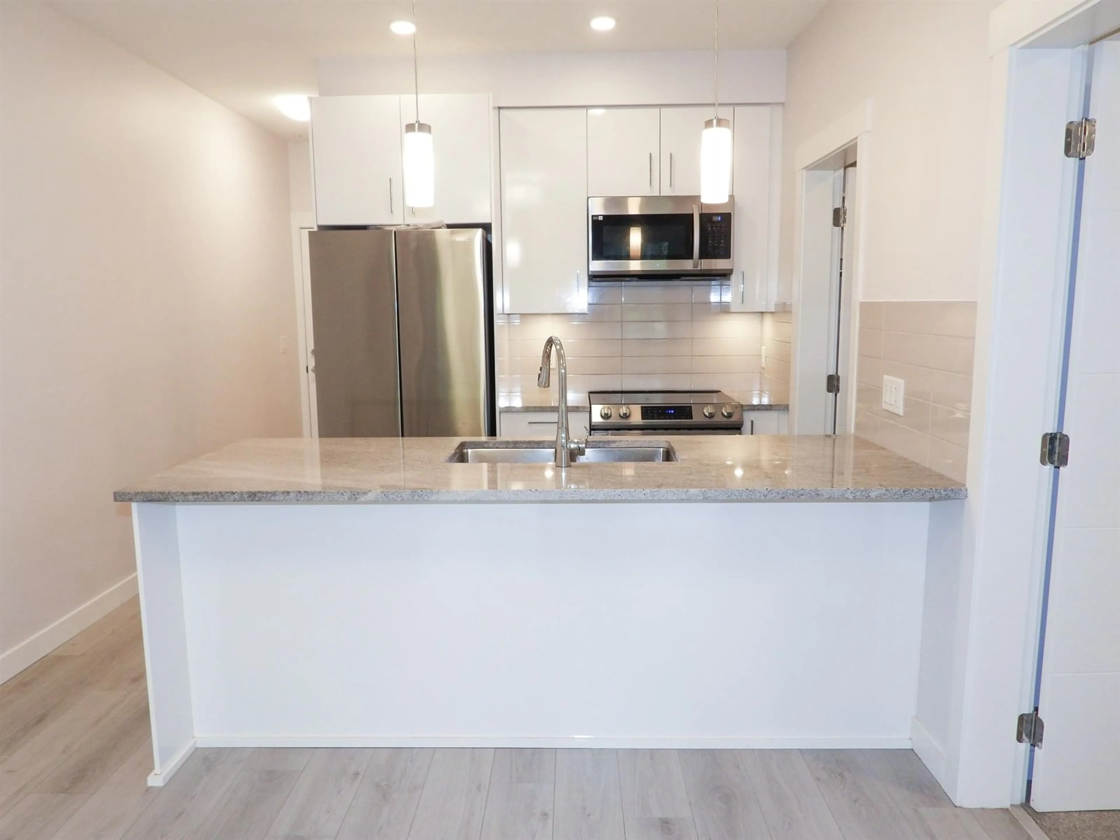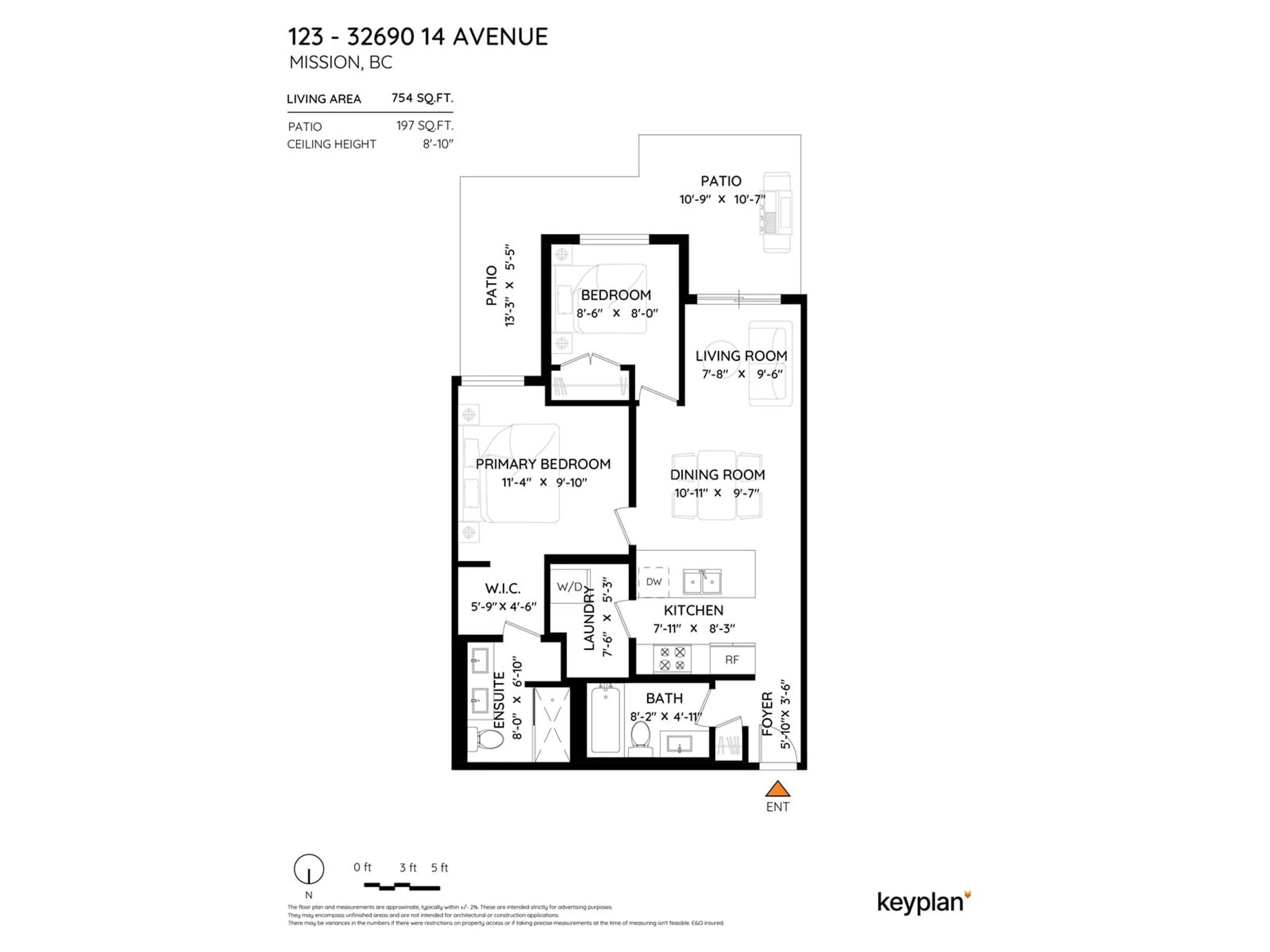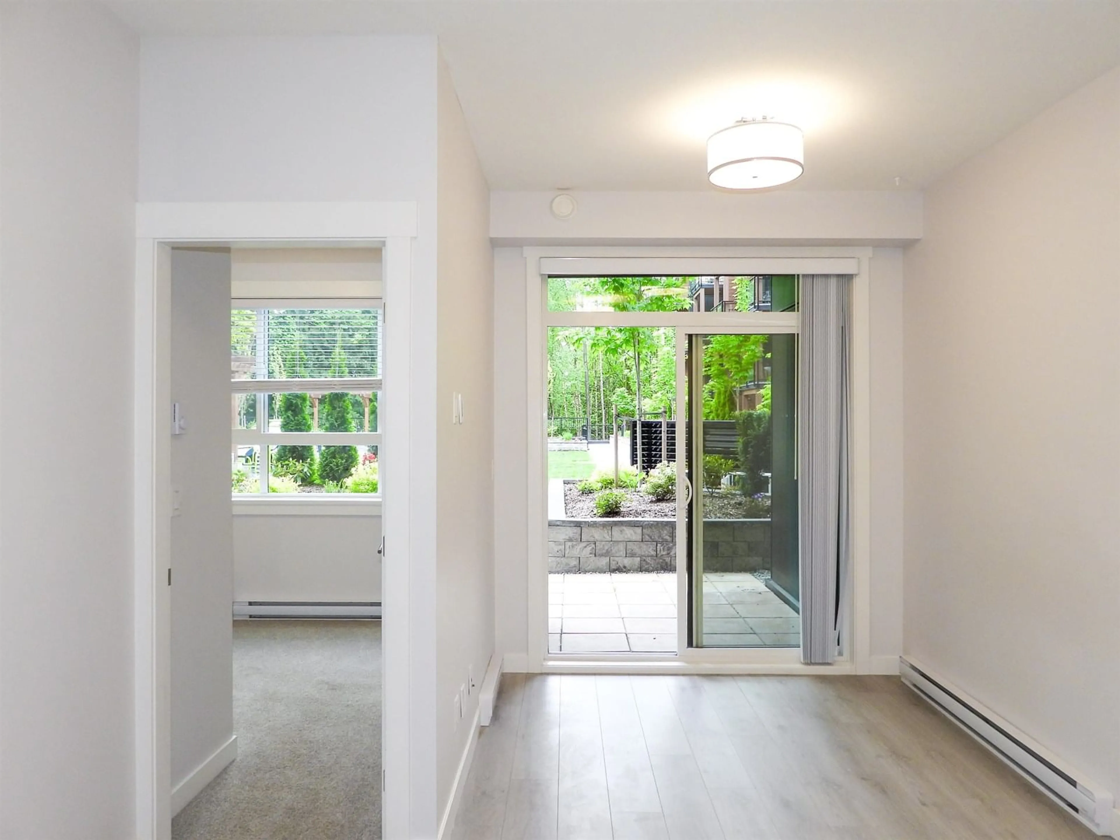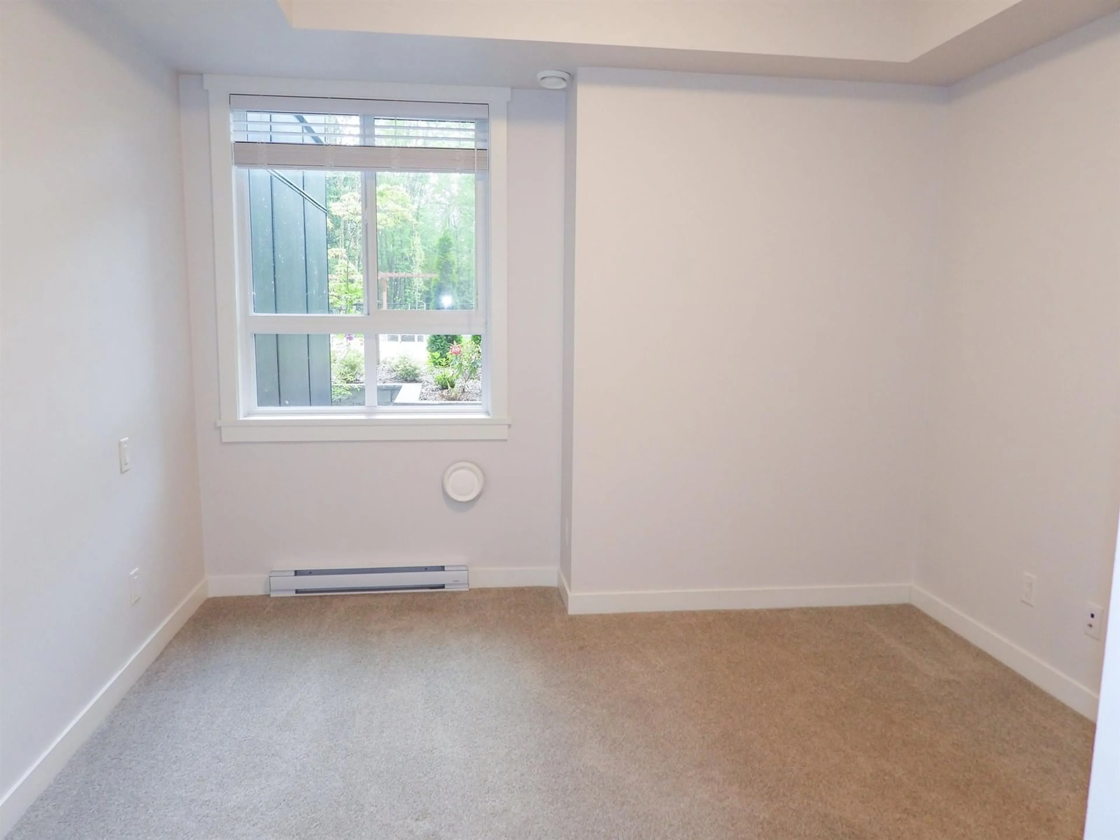123 - 32690 14TH, Mission, British Columbia V2V0K5
Contact us about this property
Highlights
Estimated valueThis is the price Wahi expects this property to sell for.
The calculation is powered by our Instant Home Value Estimate, which uses current market and property price trends to estimate your home’s value with a 90% accuracy rate.Not available
Price/Sqft$636/sqft
Monthly cost
Open Calculator
Description
Welcome to this open-concept ground-level garden suite featuring a spacious walk-out patio and direct access to the courtyard. This 2-bedroom, 2-bathroom home boasts upgraded laminate flooring throughout, a secure parking stall, and storage locker. Enjoy premium finishings including Kohler faucets, stainless steel appliances, granite countertops, marble tiles, large panel windows, high ceilings with sound-limiting walls, and modern LED lighting. Located just minutes from Centennial Park, shopping, recreation, trails, and the West Coast Express - this is the perfect blend of convenience, comfort, and community living. *Parking Stall Number 31 and locker number 3. (id:39198)
Property Details
Interior
Features
Exterior
Parking
Garage spaces -
Garage type -
Total parking spaces 1
Condo Details
Amenities
Storage - Locker, Recreation Centre, Laundry - In Suite, Clubhouse
Inclusions
Property History
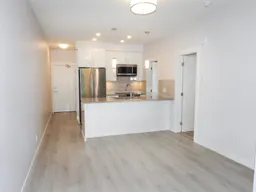 28
28
