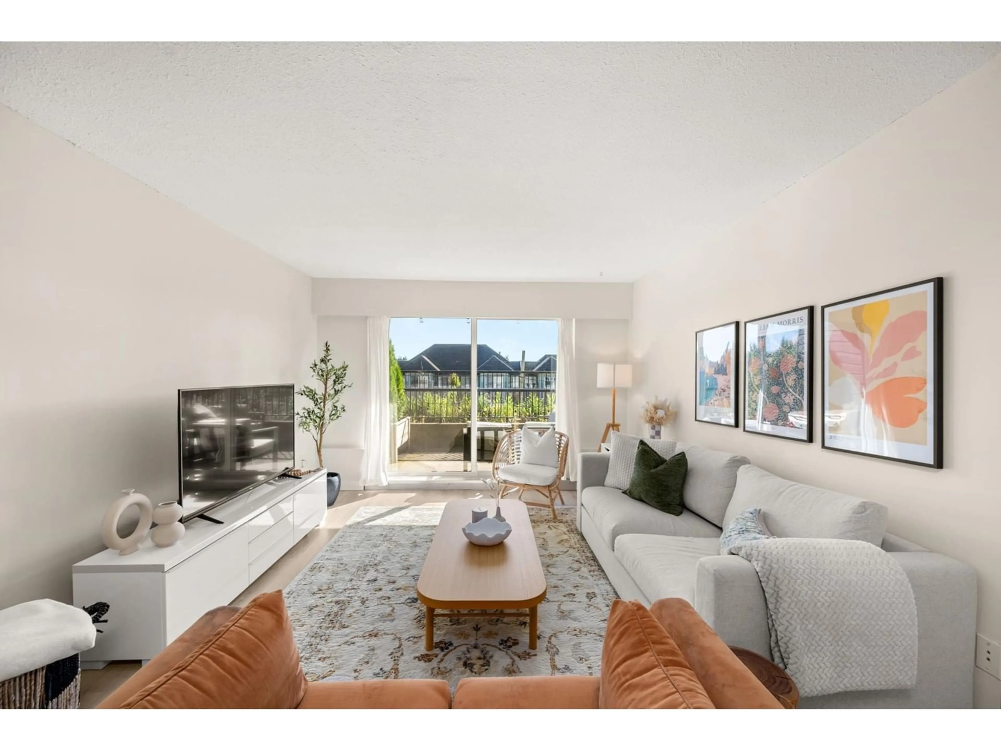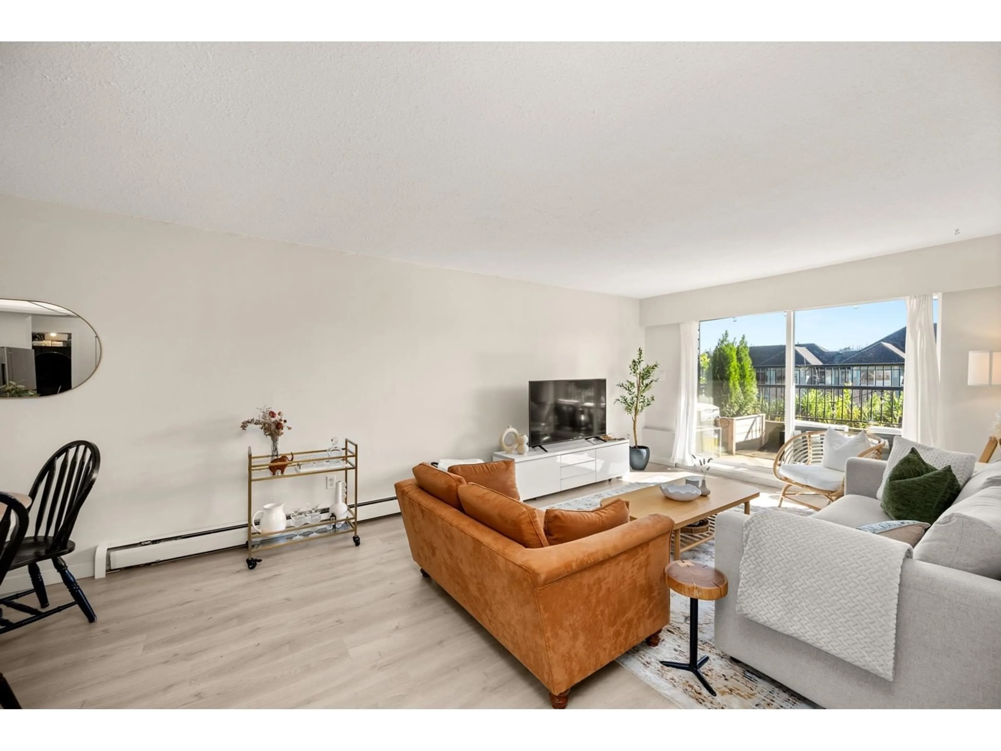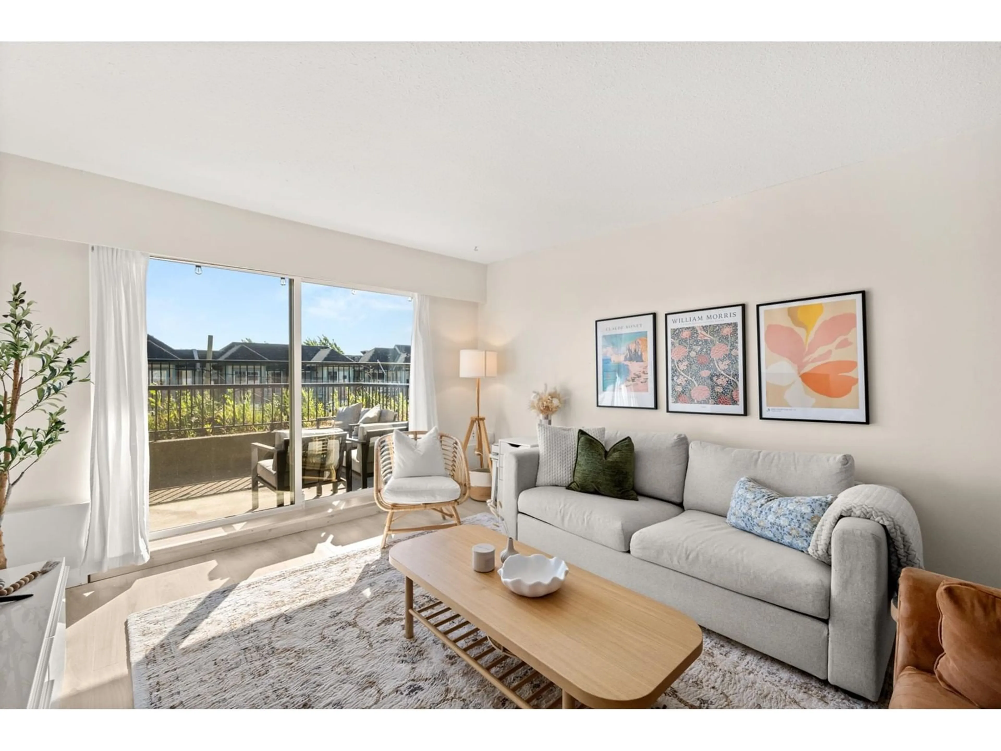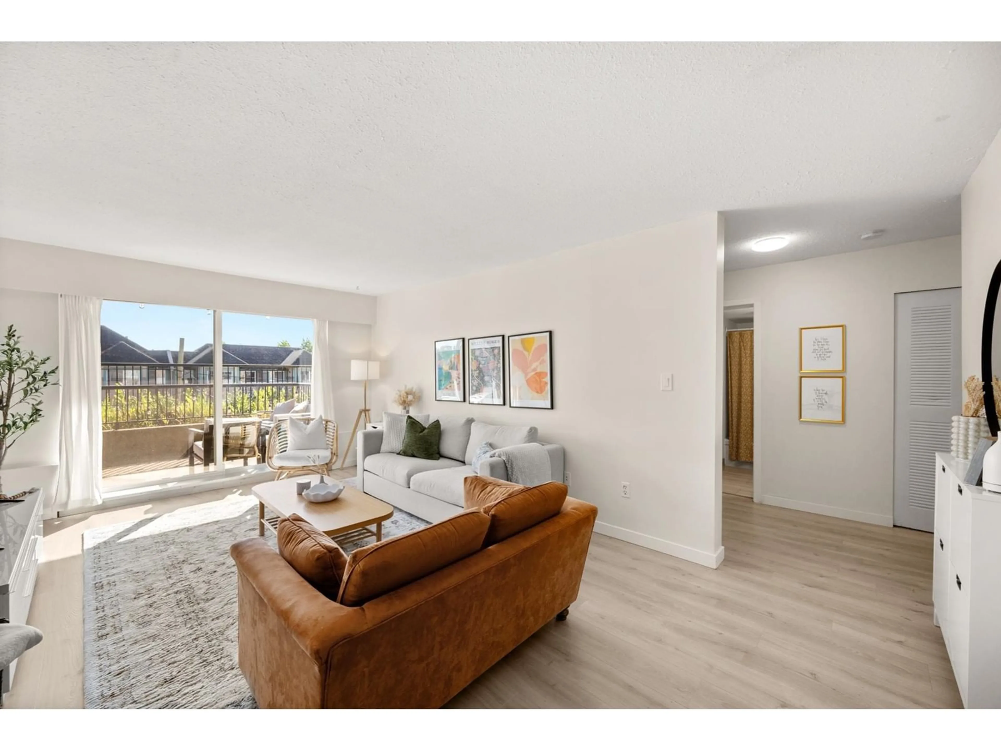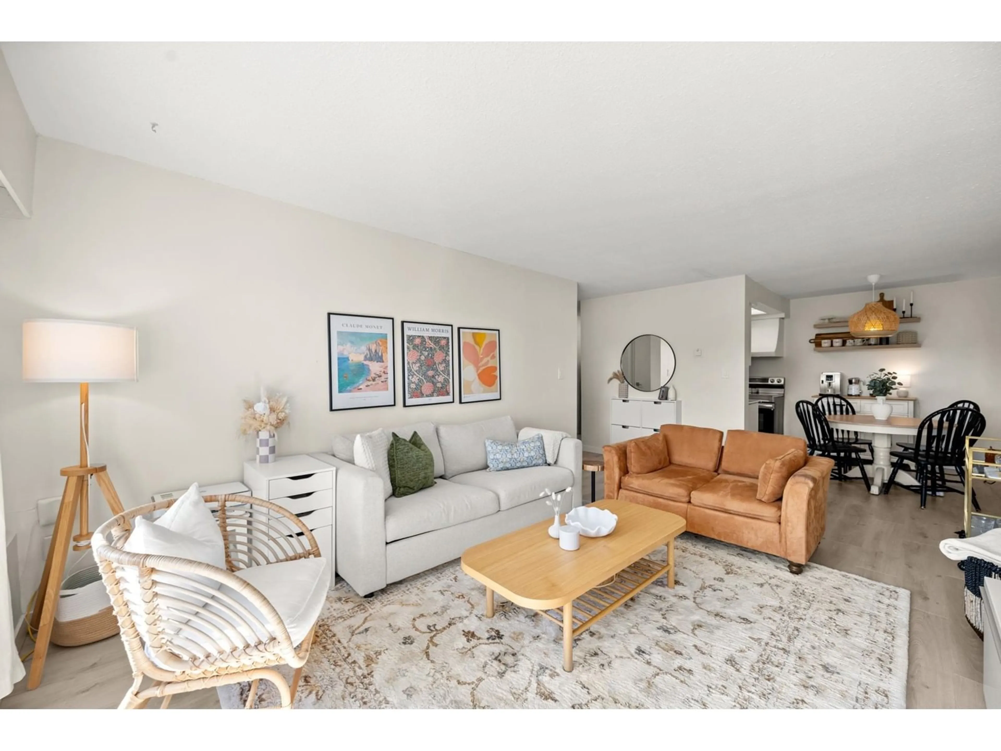111 - 2551 WILLOW, Abbotsford, British Columbia V2S5Z9
Contact us about this property
Highlights
Estimated valueThis is the price Wahi expects this property to sell for.
The calculation is powered by our Instant Home Value Estimate, which uses current market and property price trends to estimate your home’s value with a 90% accuracy rate.Not available
Price/Sqft$383/sqft
Monthly cost
Open Calculator
Description
Welcome to this impeccably maintained, move-in ready 1 Bed, 1 Bath ground level condo, perfectly located in the heart of Abbotsford at Valley View Manor. Ideal for first-time buyers, downsizers, or investors, this bright and modern unit offers turnkey convenience with nothing left to do but move in. A major bonus? In-suite laundry for added comfort and everyday ease. And when it comes to lifestyle, the location truly delivers. Step outside and explore the best of Central Abbotsford, just a short walk to cafés, local shops, restaurants, and major retailers. With public transit close by and quick access to Highway 1, commuting and day-to-day errands are effortless. This home is a smart choice for anyone seeking low-maintenance living in a vibrant, walkable neighborhood, Reach out Today! (id:39198)
Property Details
Interior
Features
Exterior
Parking
Garage spaces -
Garage type -
Total parking spaces 1
Condo Details
Amenities
Storage - Locker
Inclusions
Property History
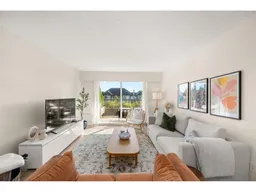 28
28
