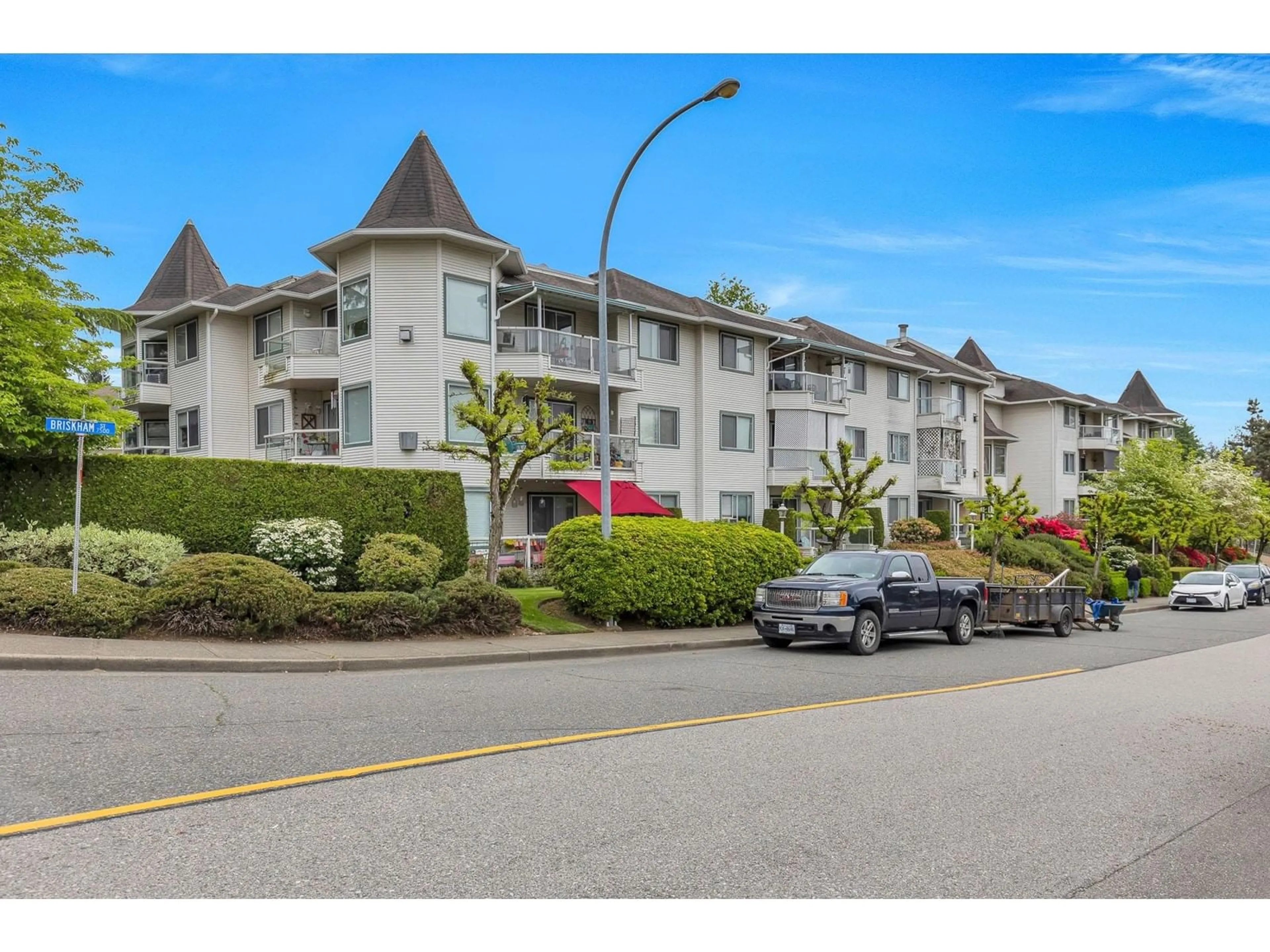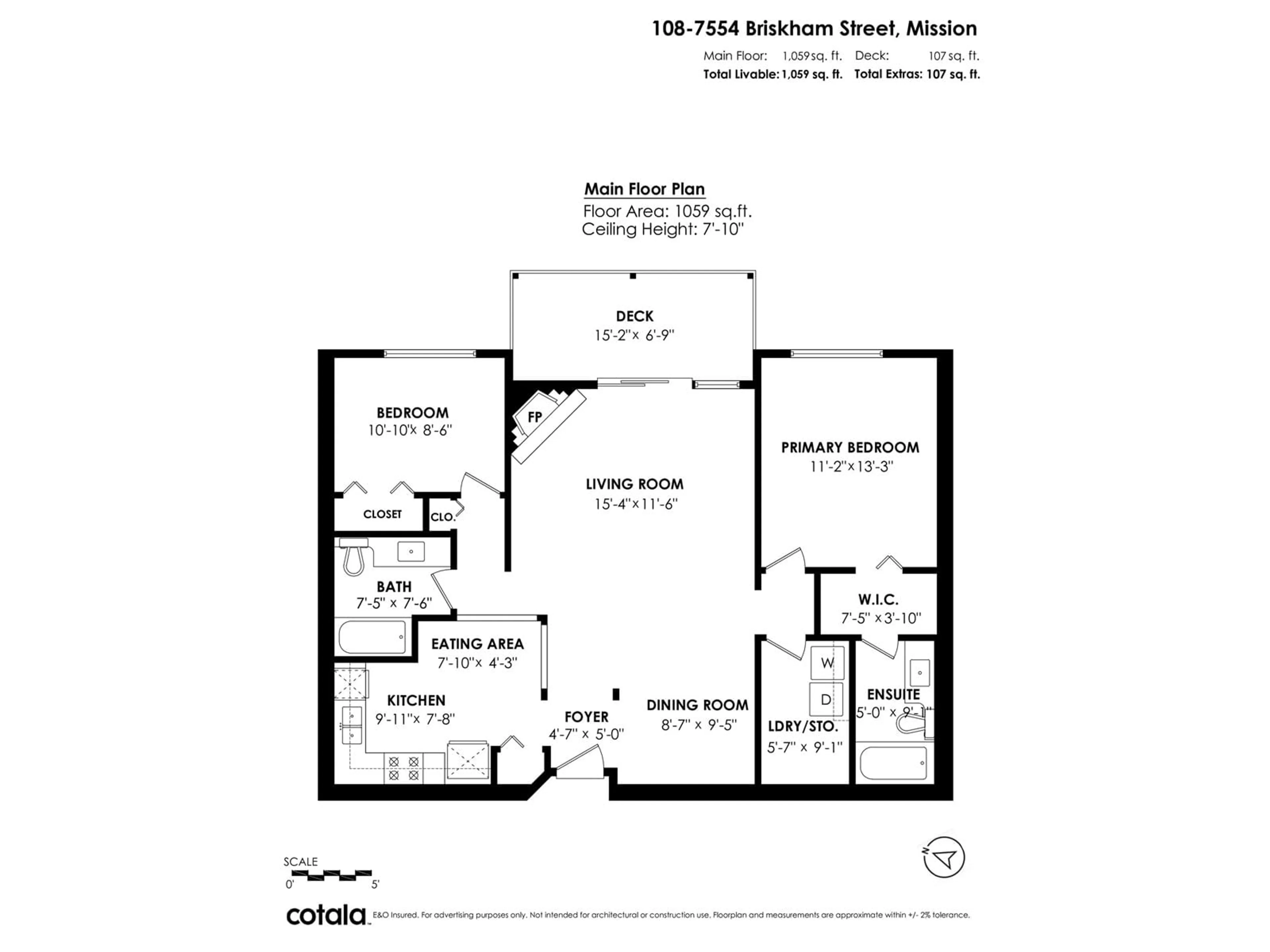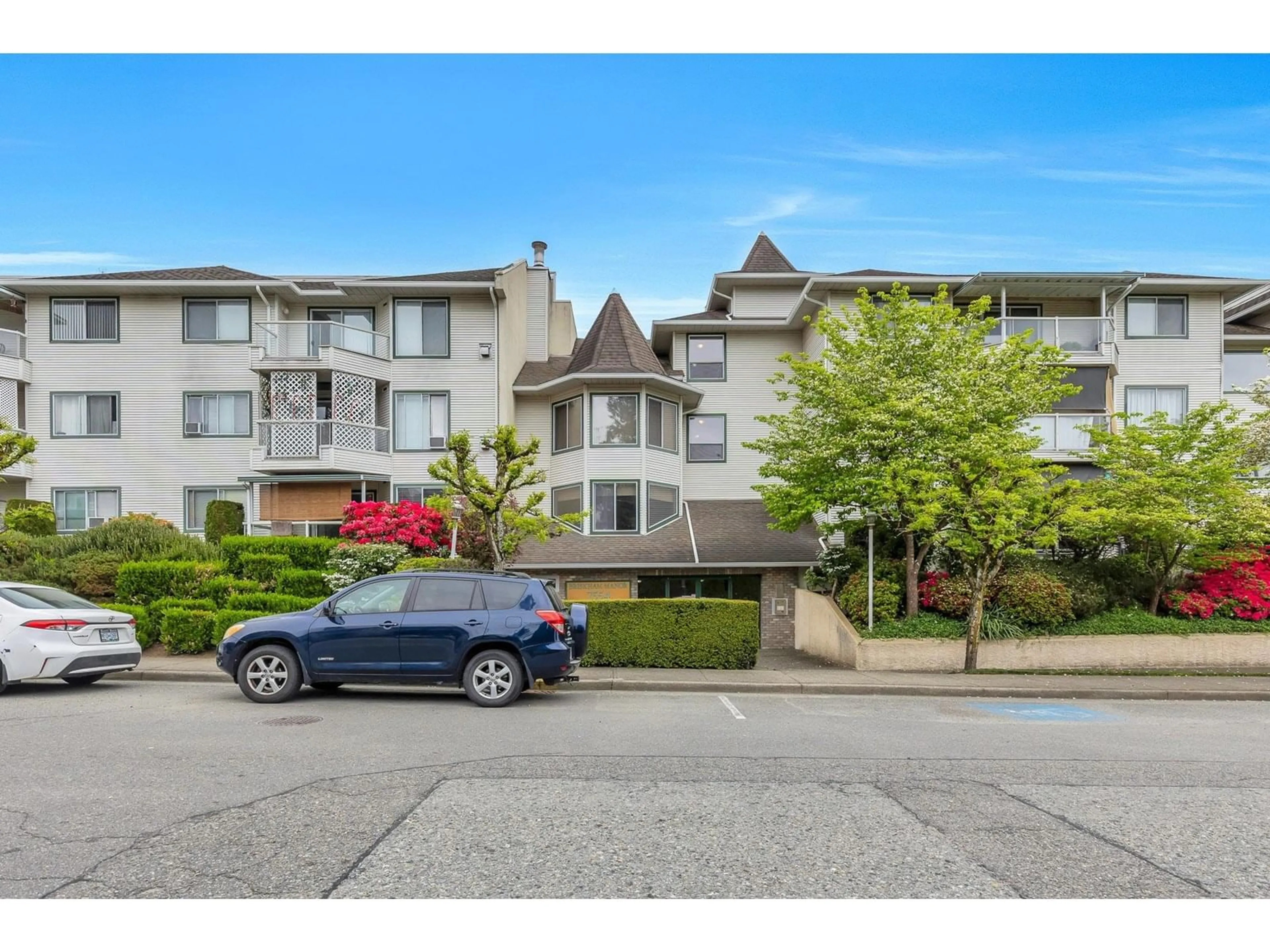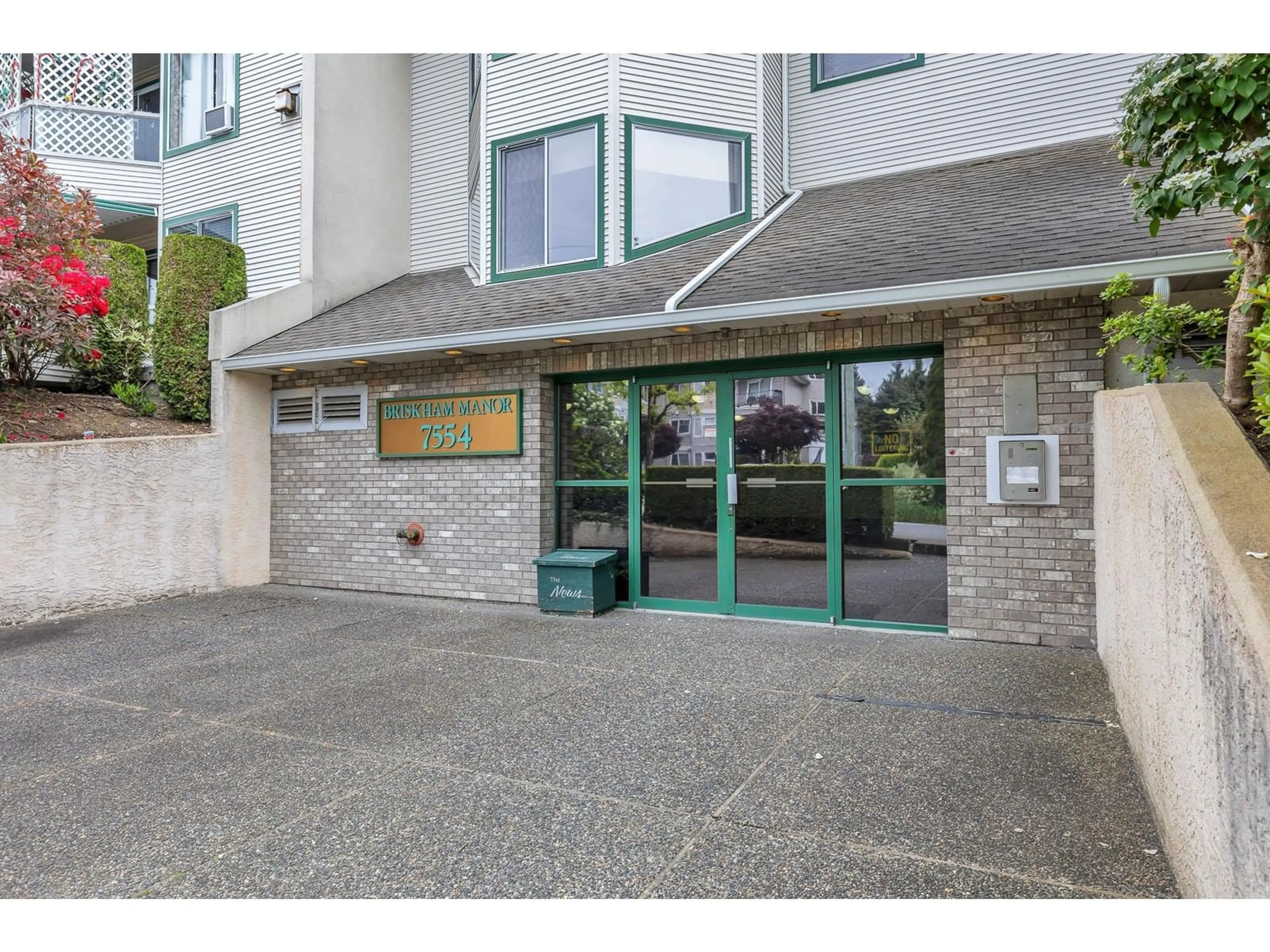108 - 7554 BRISKHAM, Mission, British Columbia V2V5L9
Contact us about this property
Highlights
Estimated ValueThis is the price Wahi expects this property to sell for.
The calculation is powered by our Instant Home Value Estimate, which uses current market and property price trends to estimate your home’s value with a 90% accuracy rate.Not available
Price/Sqft$401/sqft
Est. Mortgage$1,825/mo
Maintenance fees$514/mo
Tax Amount (2024)$1,525/yr
Days On Market22 days
Description
Rarely available 2-bedroom, 2-full-bath unit with over 1,000 sq ft on the quiet side of the desirable 55+ Briskham Manor complex! Hot water & gas included in monthly strata fee! Excellent central location minutes from downtown Mission, shopping, leisure centre & parks, & easy access to golf course, hospital, highways & the West Coast Express commuter train to Vancouver. Well-appointed floorplan with open-plan kitchen & each bedroom & bathroom situated on opposite sides of the living areas for maximum privacy (master bedroom has a walk-in closet & ensuite). East-facing sundeck looks out to gardens and is a peaceful spot to have your morning coffee. Large in-suite laundry room w/additional storage & separate storage locker. 2 small pets allowed. Secured underground parking. (id:39198)
Property Details
Interior
Features
Exterior
Parking
Garage spaces -
Garage type -
Total parking spaces 1
Condo Details
Amenities
Storage - Locker, Exercise Centre, Laundry - In Suite
Inclusions
Property History
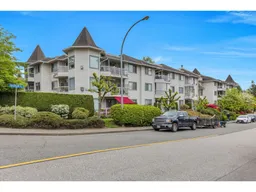 31
31
