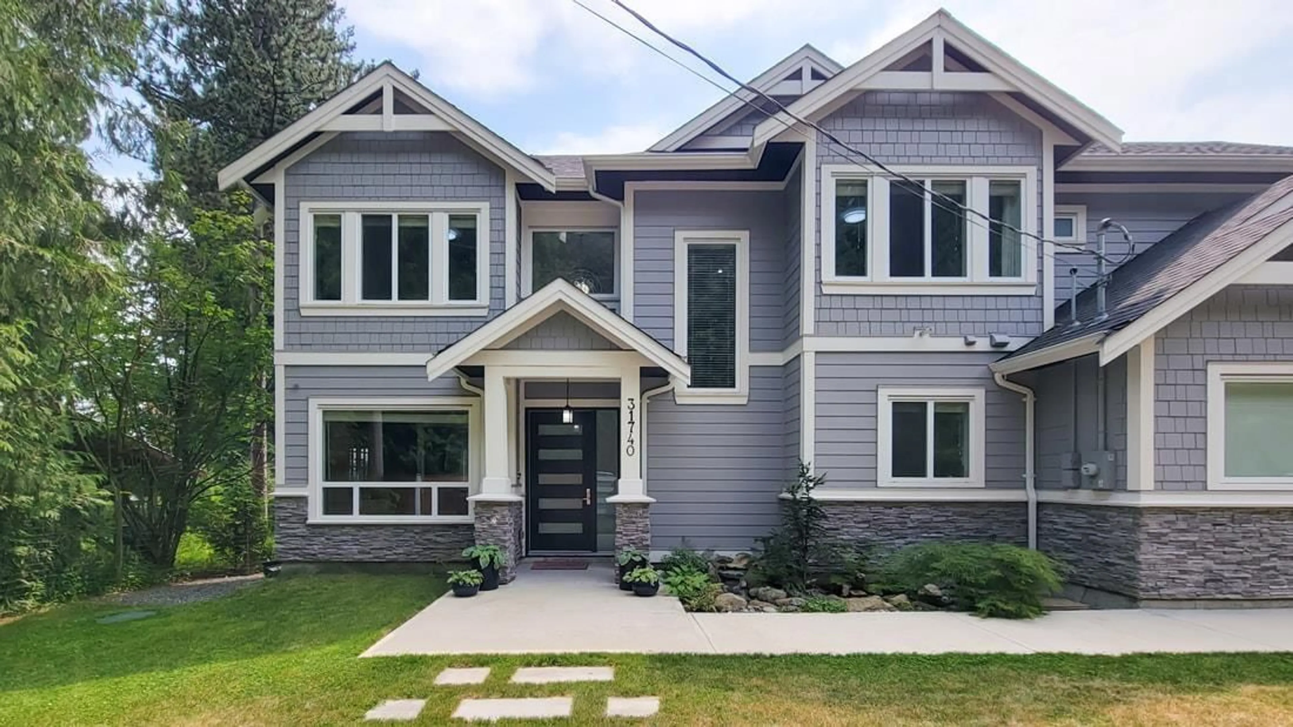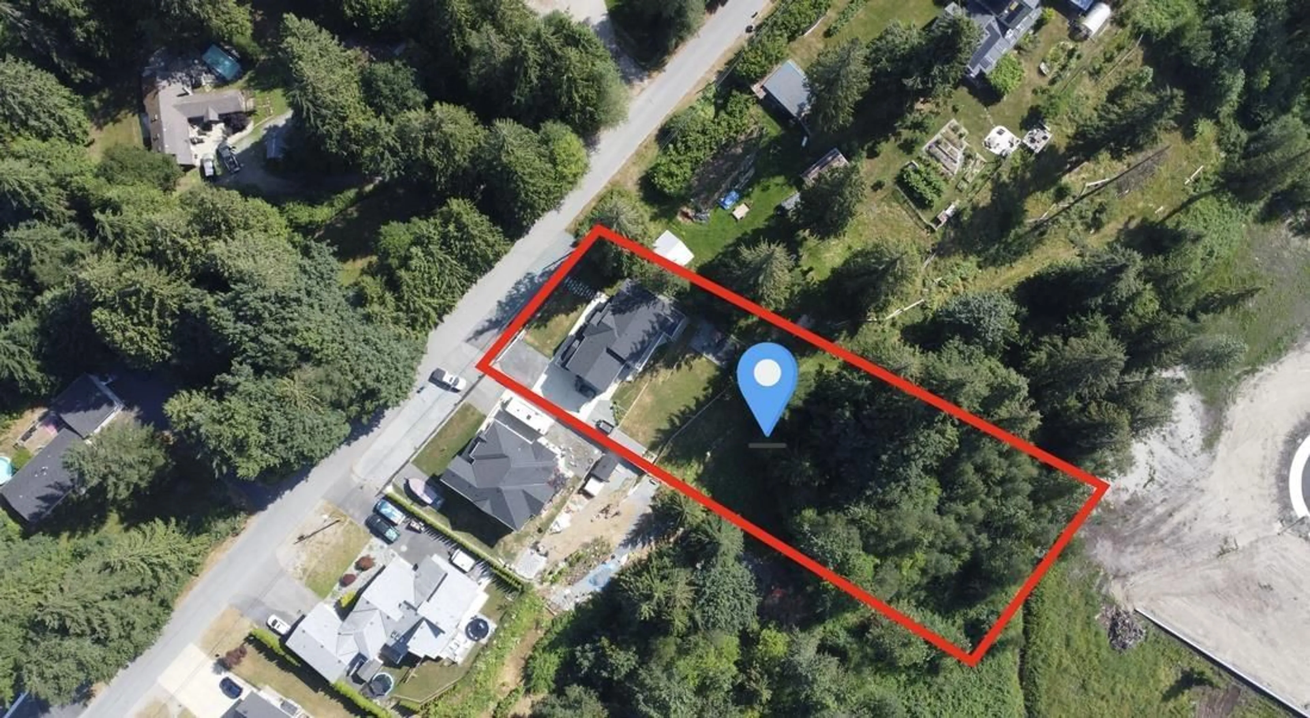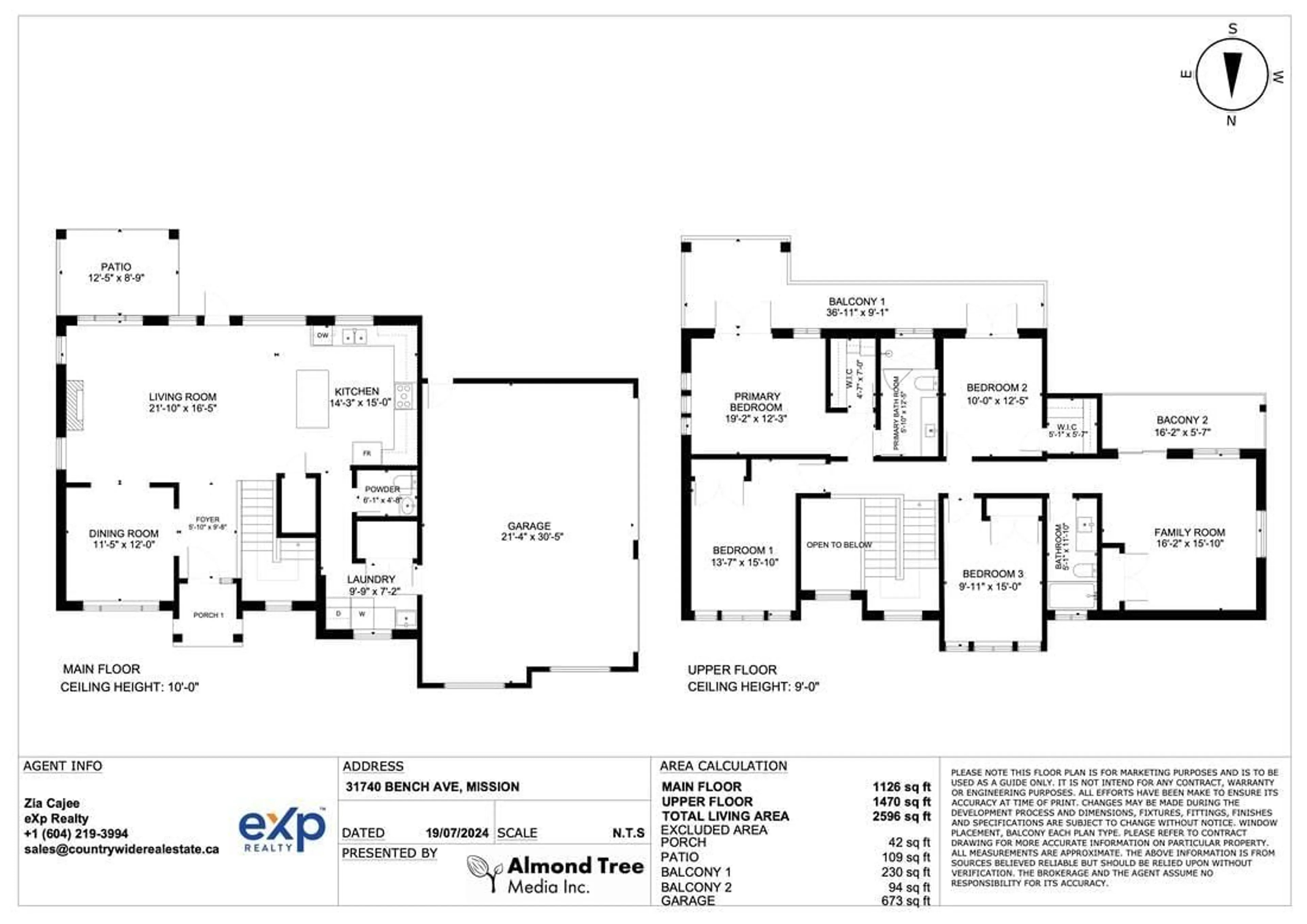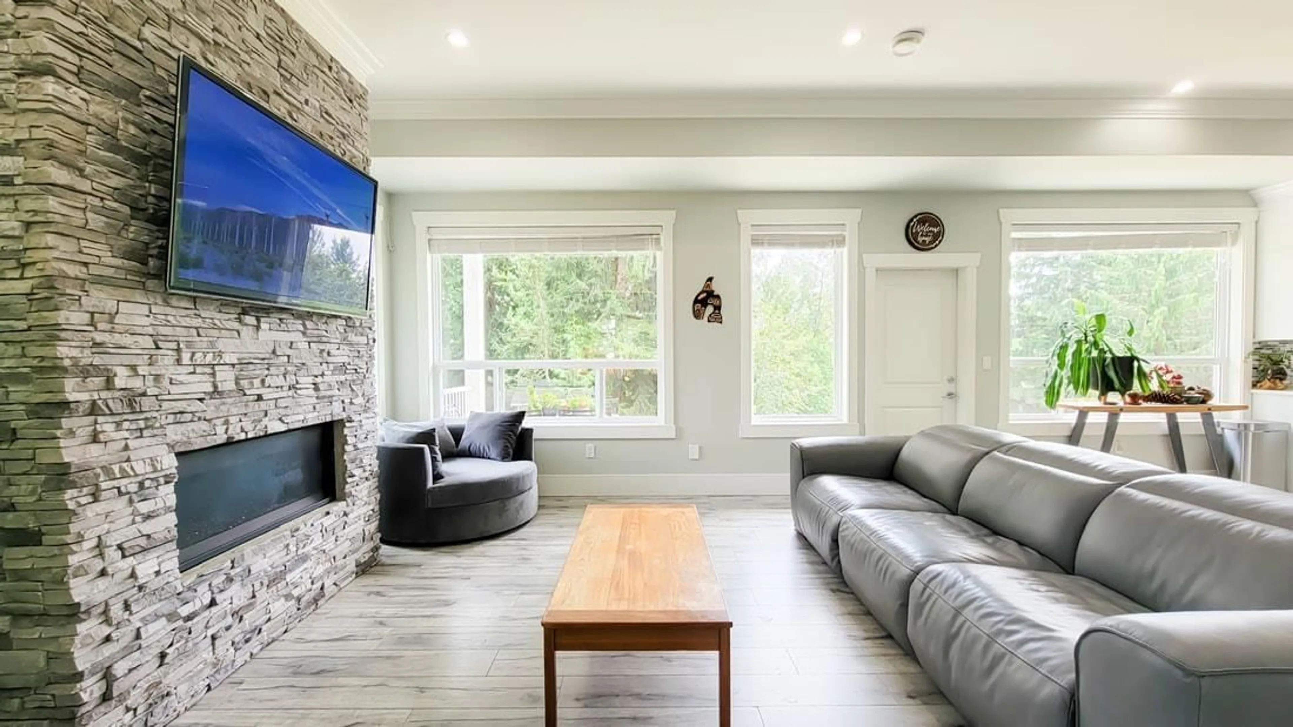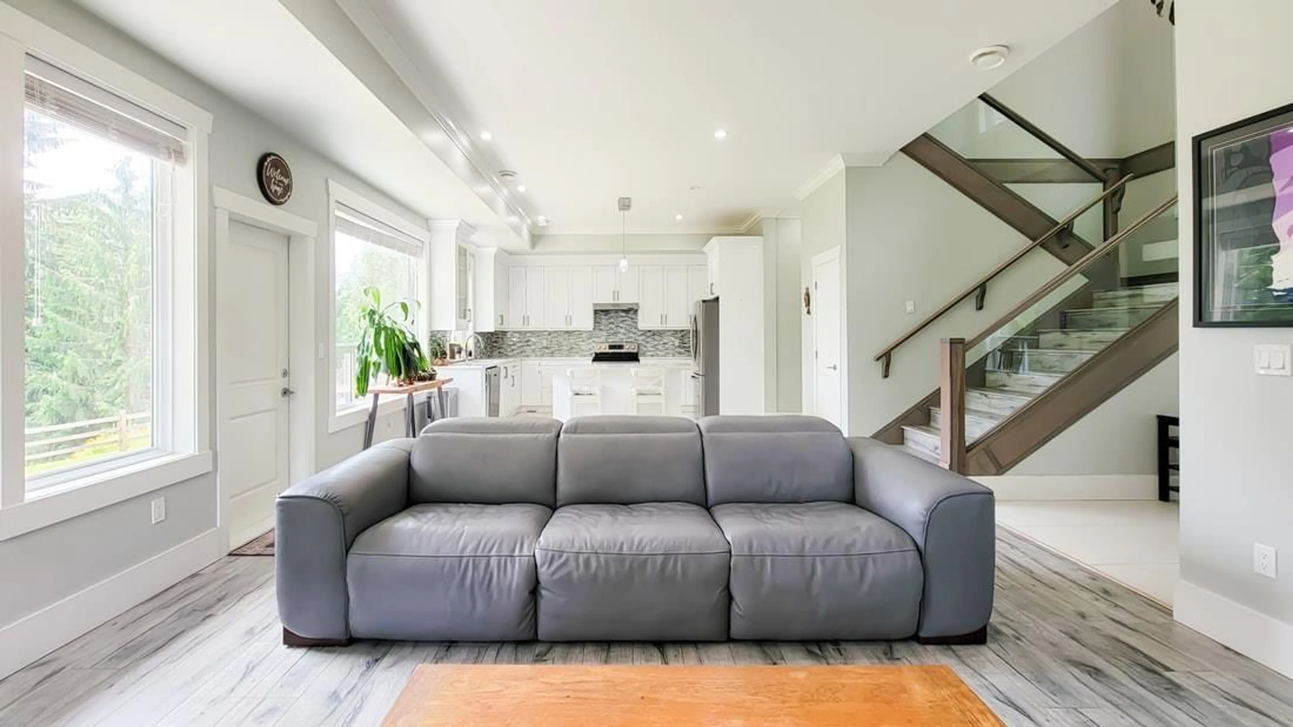31740 BENCH, Mission, British Columbia V4S1E6
Contact us about this property
Highlights
Estimated valueThis is the price Wahi expects this property to sell for.
The calculation is powered by our Instant Home Value Estimate, which uses current market and property price trends to estimate your home’s value with a 90% accuracy rate.Not available
Price/Sqft$597/sqft
Monthly cost
Open Calculator
Description
Welcome to the prestigious Bench Ave in Mission. This 1 Acre paradise sits on a 2,596 ft almost new home! Which features a bright + open floor plan w/ 9 foot ceilings, chefs kitchen, large island, farmhouse sink, white quartz counters, shaker cabinets, premium stainless steel appliances and wide plank floors. The living room has an oversized stone mantel with a built in 4ft fireplace. 4 proper sized bedrooms w/ a large family room or 5th bedroom. Spacious master w/ spa like en-suite & large walk-in closet. 3 car garage & 12 car parking outside. Park an RV/boat. or toys. Professionally landscaped yard w/ premium metal fence & powered gate. Enjoy endless nature in your private fenced backyard. Quiet no thru road, close to the hwy, golf, parks, shopping and more. (id:39198)
Property Details
Interior
Features
Exterior
Parking
Garage spaces -
Garage type -
Total parking spaces 6
Property History
 40
40
