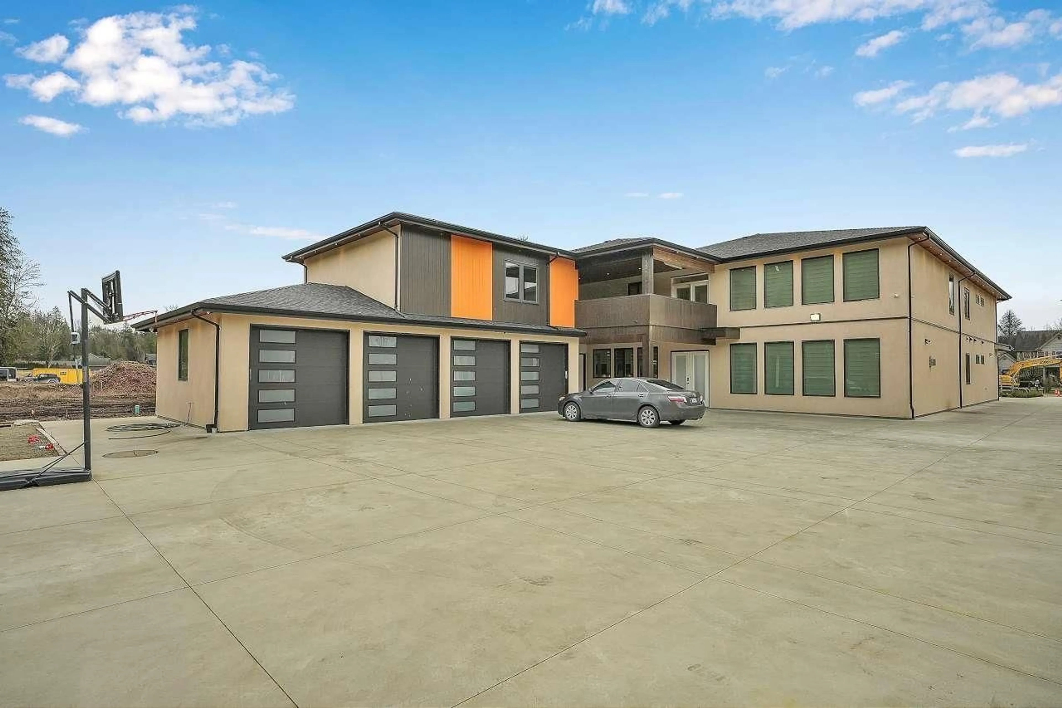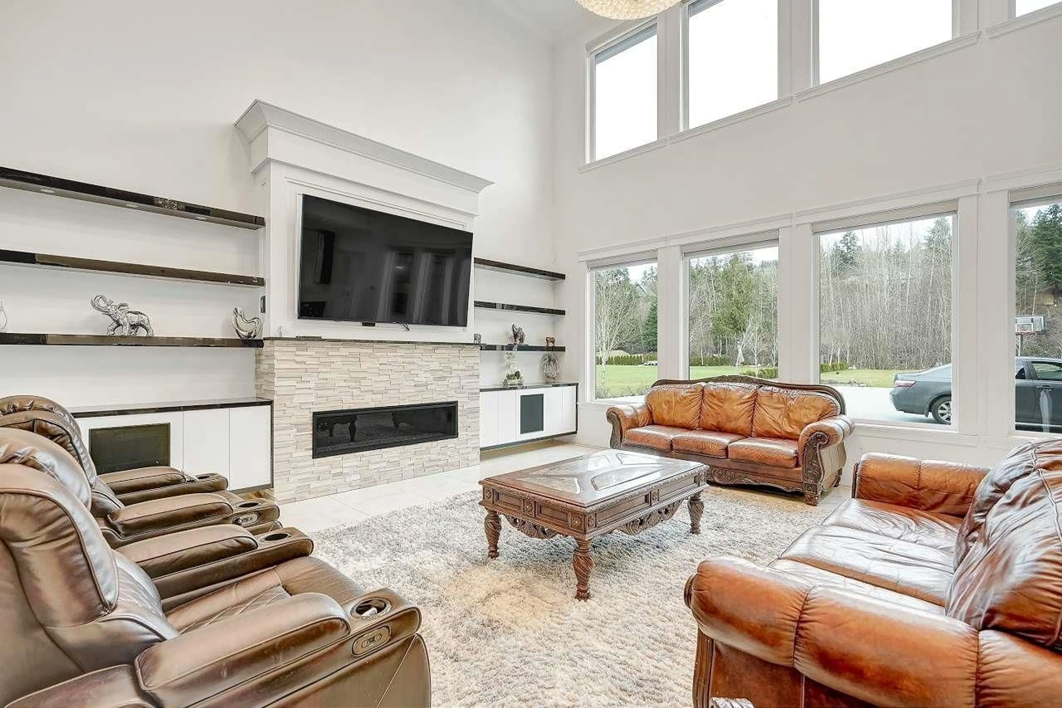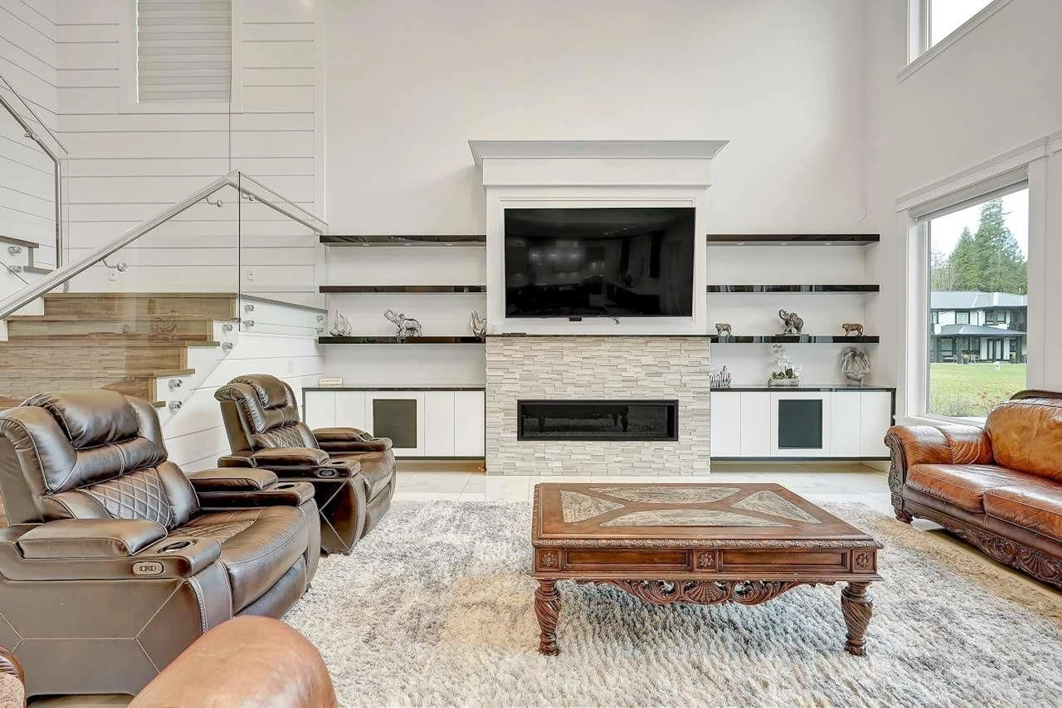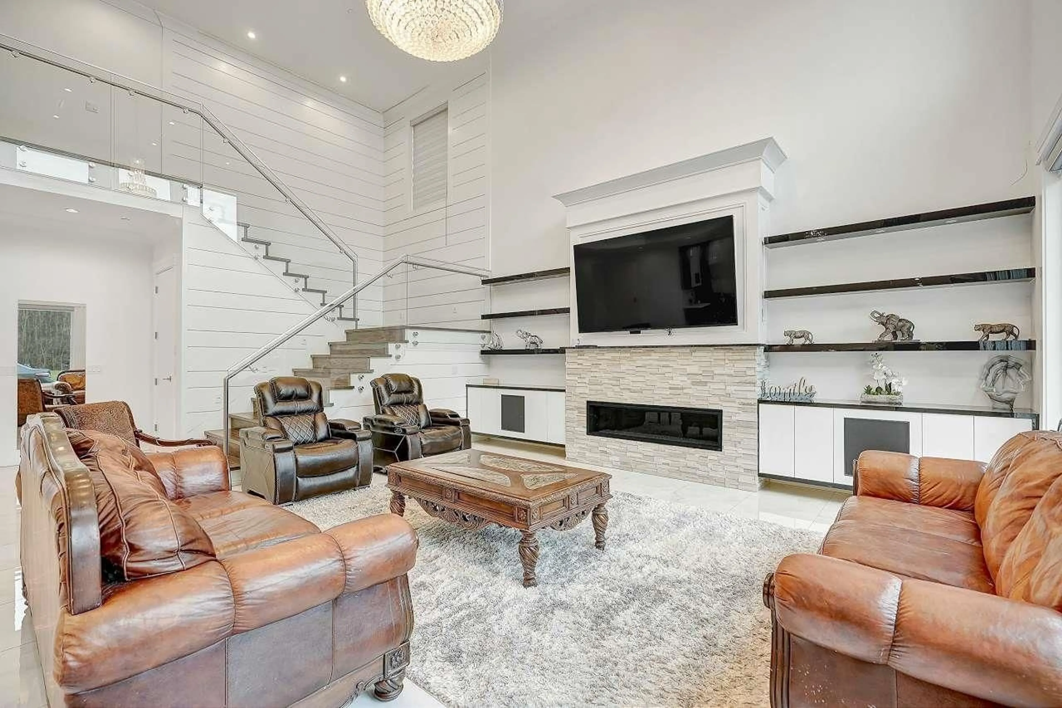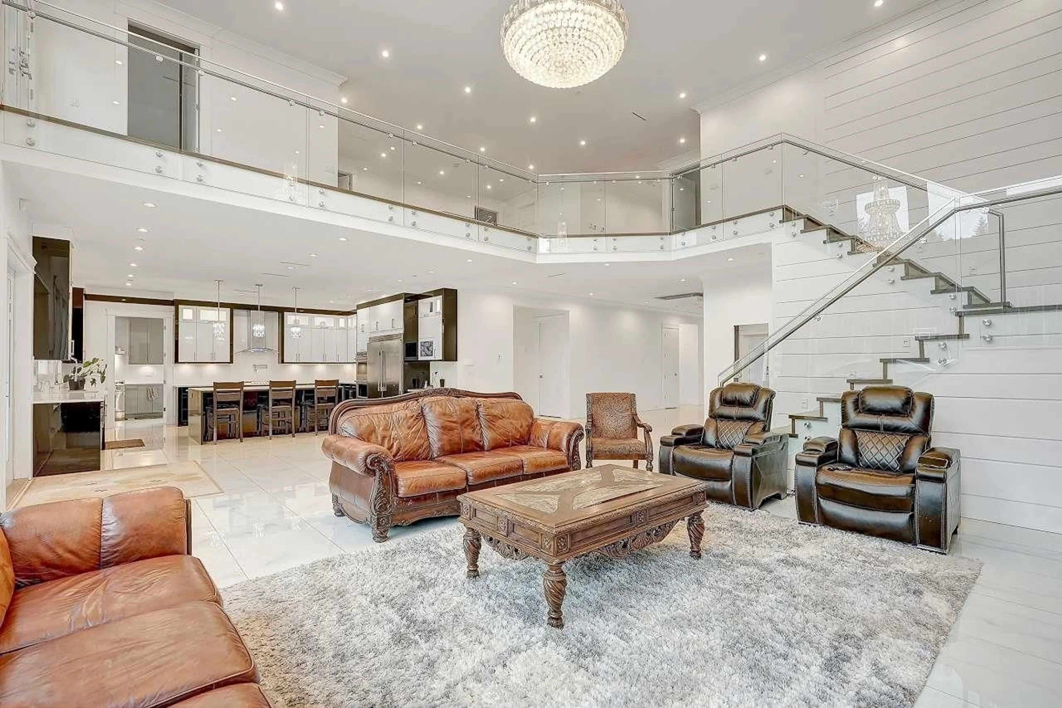31733 KENNEY, Mission, British Columbia V4S1E4
Contact us about this property
Highlights
Estimated valueThis is the price Wahi expects this property to sell for.
The calculation is powered by our Instant Home Value Estimate, which uses current market and property price trends to estimate your home’s value with a 90% accuracy rate.Not available
Price/Sqft$264/sqft
Monthly cost
Open Calculator
Description
Your dream mansion awaits! Over 10,000 sqft of luxury living in Mission, BC. This executive home features 8 bedrooms, 10 bathrooms, 4 car garage and not one, but THREE kitchens-- a chef's dream with a spacious pantry and a convenient spice kitchen. The luminous family room boasts a wet bar, perfect for entertaining. Step outside to the covered patio, equipped with a gas line for future heaters, creating an inviting space to enjoy the fully usable acres of land. Imagine the potential for a large workshop at the back! With 8 bedrooms, 10 baths, a dedicated theatre room, and not 1 but 2 masters on the main, this opulent oasis ensures comfort and entertainment. Retreat to the master bedroom's balcony for unparalleled privacy and breathtaking views of lush greenery. (id:39198)
Property Details
Interior
Features
Exterior
Parking
Garage spaces -
Garage type -
Total parking spaces 5
Property History
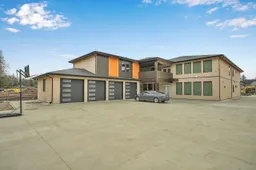 40
40
