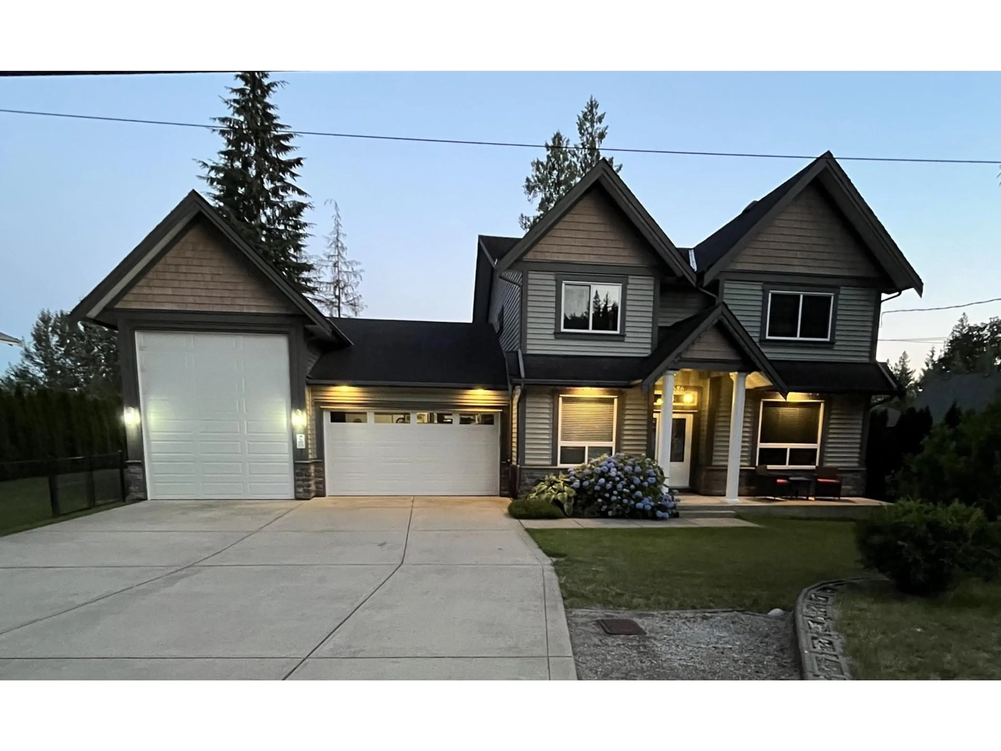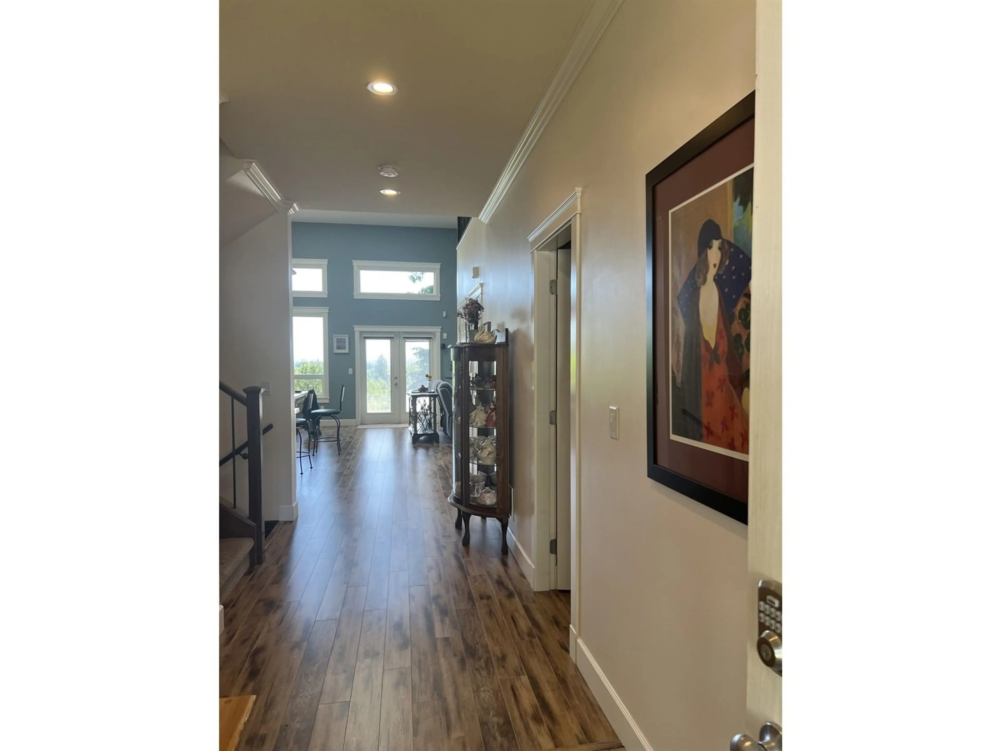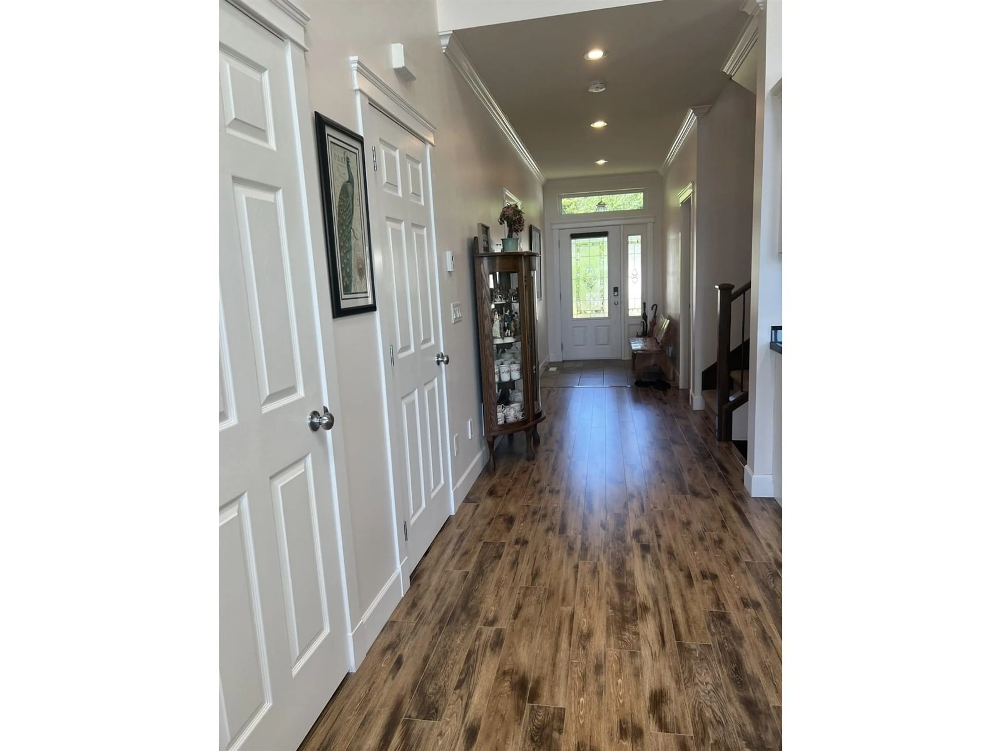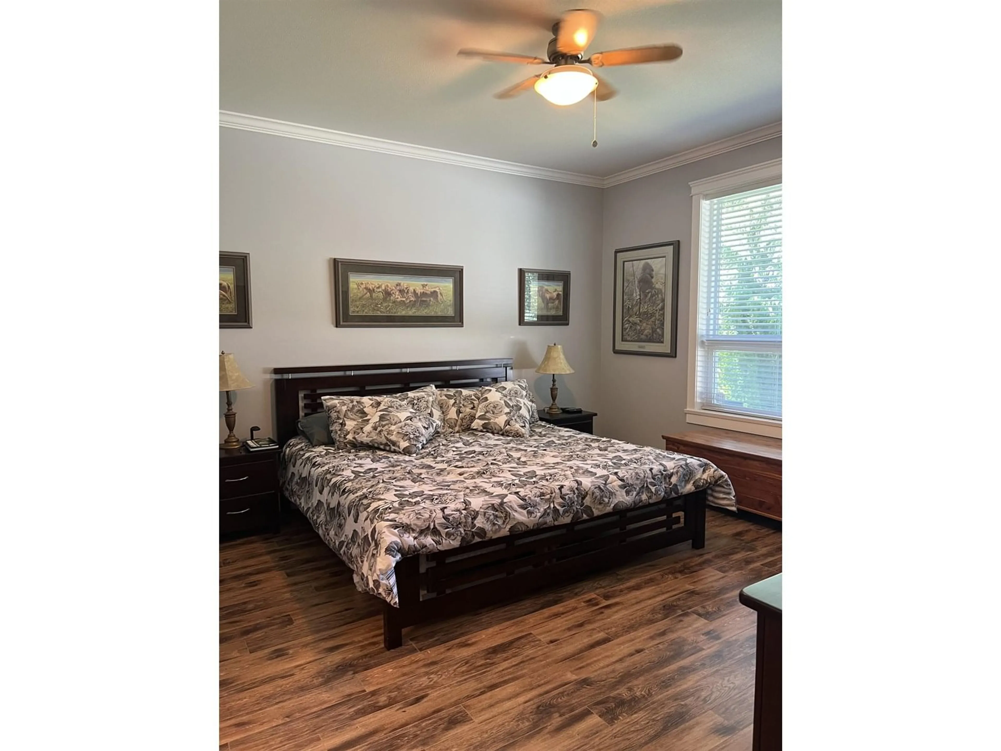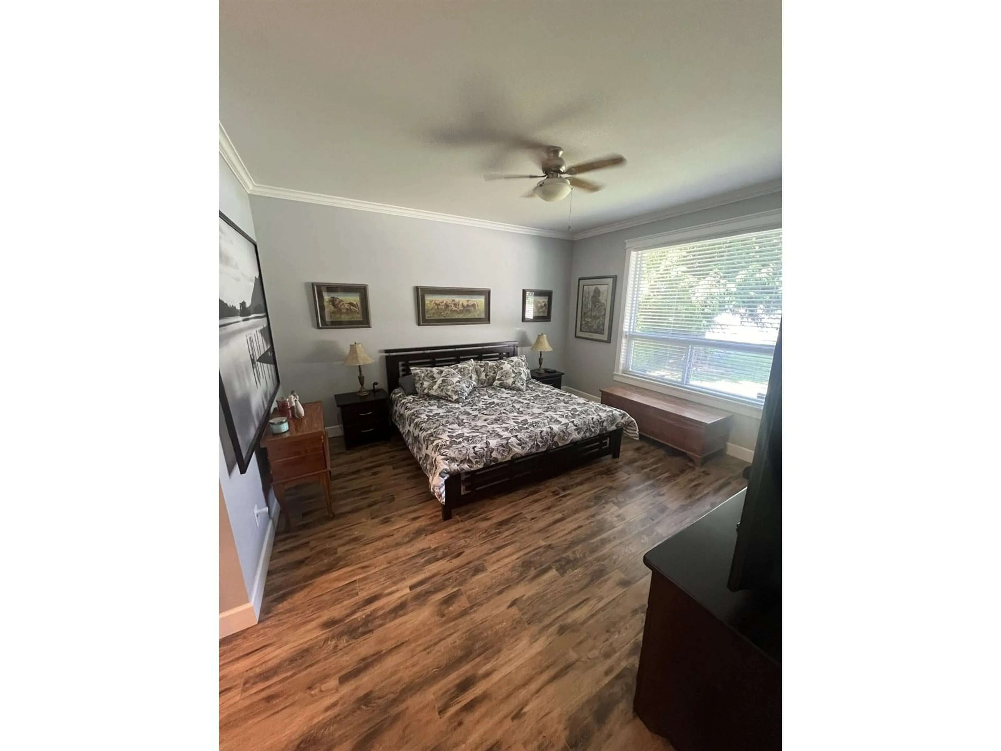31686 BENCH, Mission, British Columbia V4S1E6
Contact us about this property
Highlights
Estimated valueThis is the price Wahi expects this property to sell for.
The calculation is powered by our Instant Home Value Estimate, which uses current market and property price trends to estimate your home’s value with a 90% accuracy rate.Not available
Price/Sqft$478/sqft
Monthly cost
Open Calculator
Description
Beautiful family home on dead end street with panoramic south facing vista. Country feel with stunning winter view of Mt. Baker. Close to shopping, restaurants, sports park, and golf. Large master with his & her closets, four-piece ensuite including claw foot soaker tub and separate shower. Vaulted ceiling and sky lights provide light and openness for the kitchen, dinning and family area. Current office would make a perfect nursery or den. Walk in pantry, powder room and laundry complete main floor. 2nd floor has 2 good size bedrooms 1 bathroom and loft/sitting area. Great back yard with plenty of room for the kids, and hot tub to relax in after BBQ dinner on the deck. Garage is a dream - 2 cars, 35'RV 3 more parking spaces in the driveway 6 if parked tandem. Bring your toys. (id:39198)
Property Details
Interior
Features
Exterior
Parking
Garage spaces -
Garage type -
Total parking spaces 6
Property History
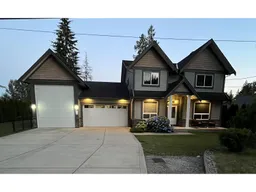 40
40
