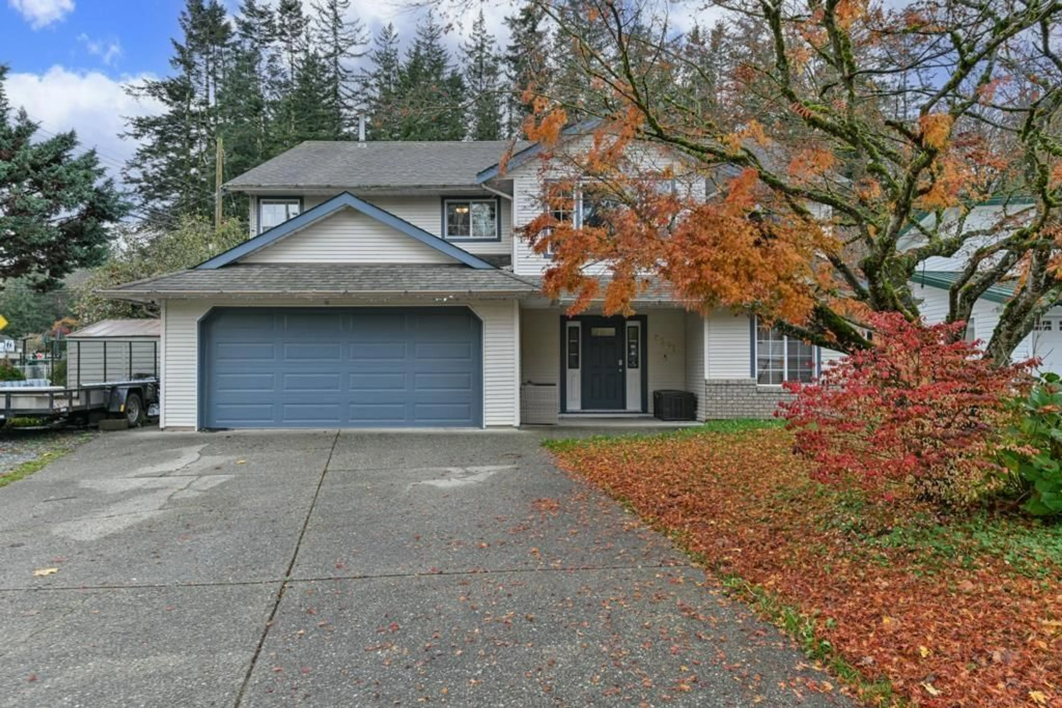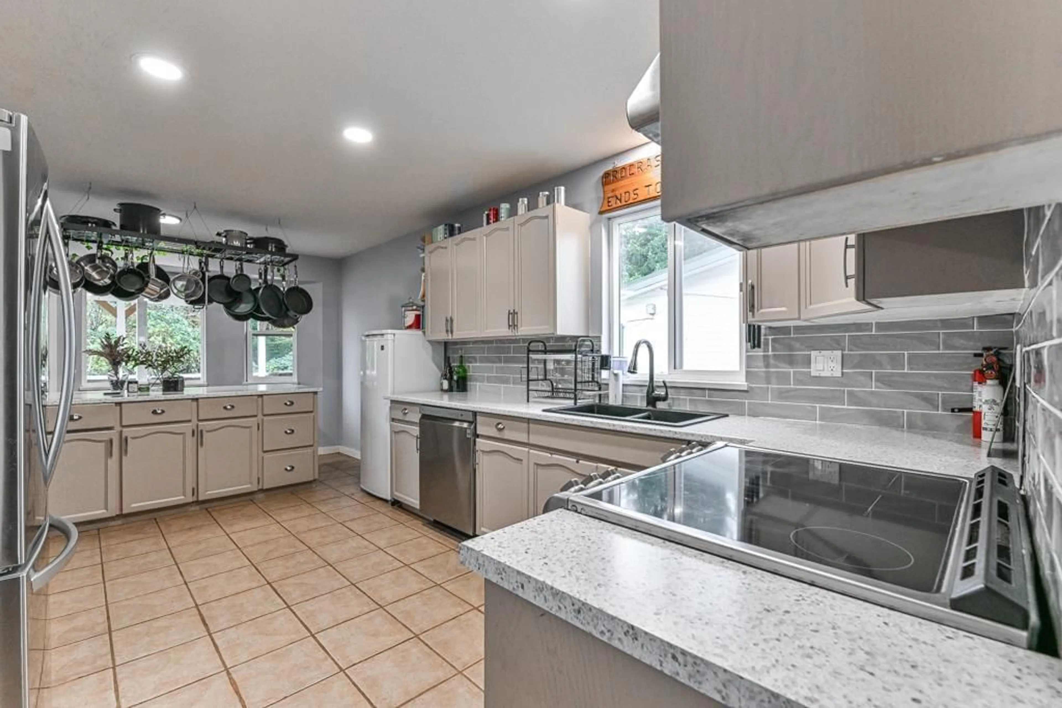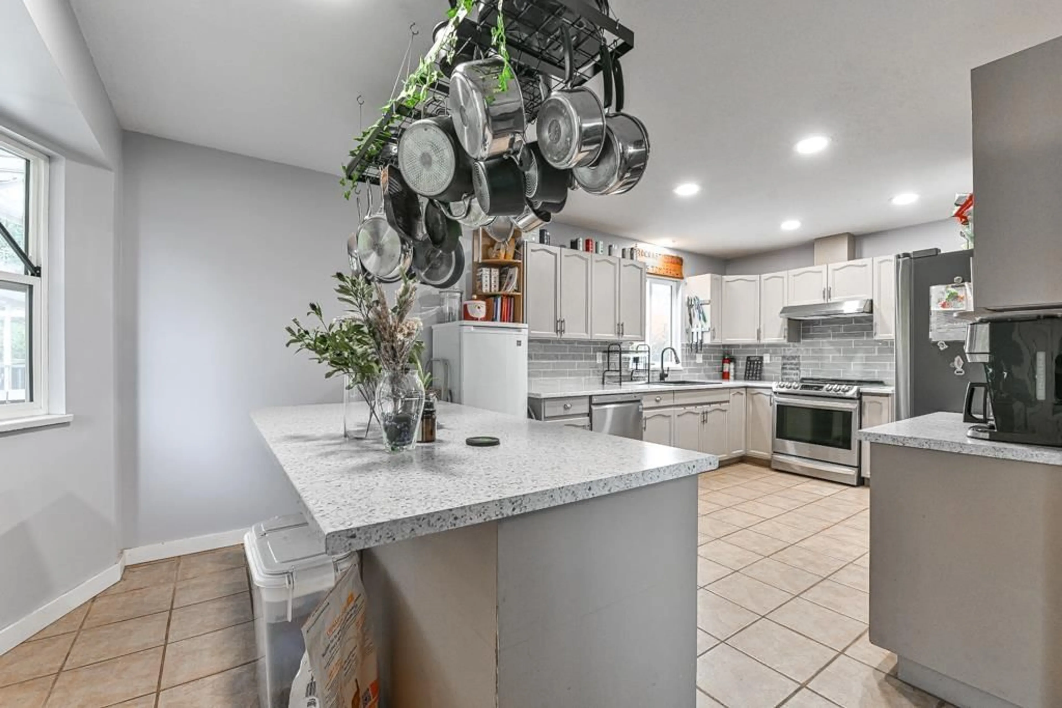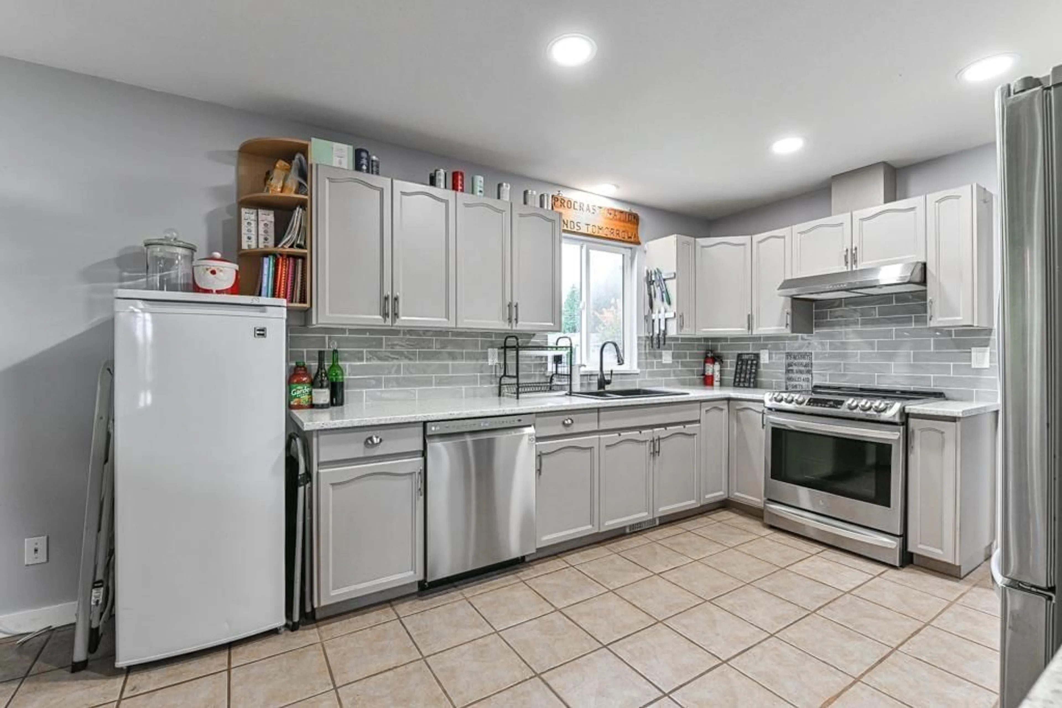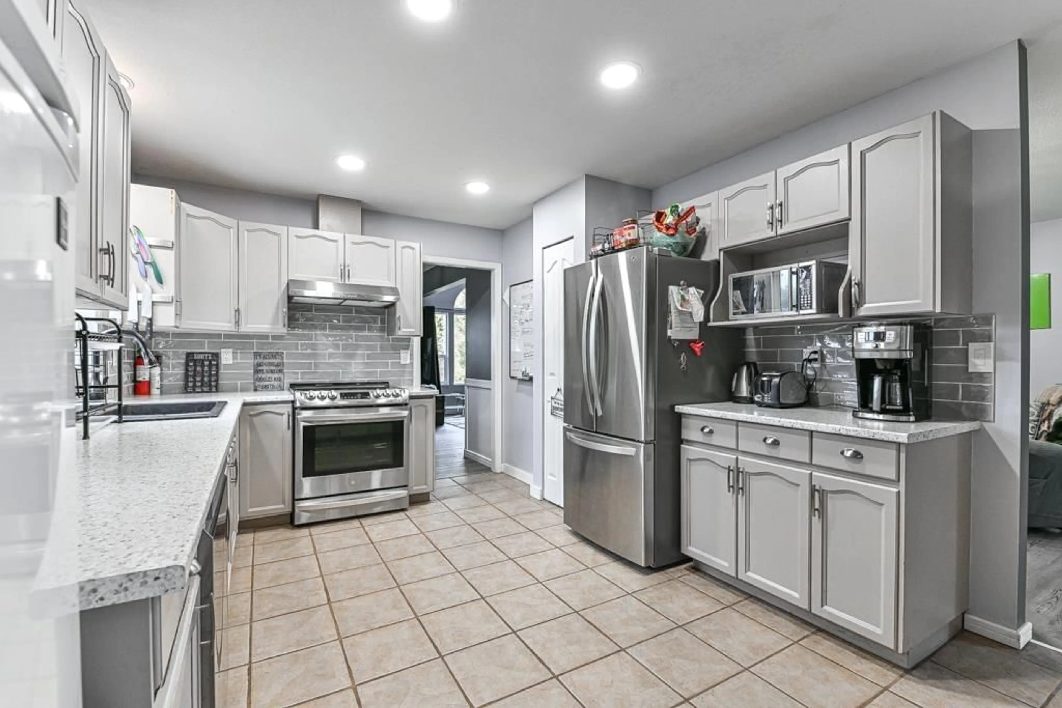8531 MCEWEN TERRACE, Mission, British Columbia V2V6R2
Contact us about this property
Highlights
Estimated ValueThis is the price Wahi expects this property to sell for.
The calculation is powered by our Instant Home Value Estimate, which uses current market and property price trends to estimate your home’s value with a 90% accuracy rate.Not available
Price/Sqft$402/sqft
Est. Mortgage$4,617/mo
Tax Amount ()-
Days On Market83 days
Description
Ideal Hatzic Bench location on a quiet cul-de-sac. Short walk to Hatzic Elementary school, Middle School, and Hatzic Park. This 5 bedroom 3 bathroom home is situated on a 8,050 sqft lot with over 2,600 sqft of living space, this home features a great layout with large vaulted living room with bay window, huge kitchen with large island, family room off the kitchen with a natural gas fireplace, newer vinyl plank flooring, 3 bedrooms up with beautiful hardwood in the primary bedroom and an ensuite. Downstairs features a large recroom with separate entrance to backyard. This home has central AC. Great location. Hurry on this one! (id:39198)
Property Details
Interior
Features
Exterior
Features
Parking
Garage spaces 4
Garage type Garage
Other parking spaces 0
Total parking spaces 4
Property History
 39
39
