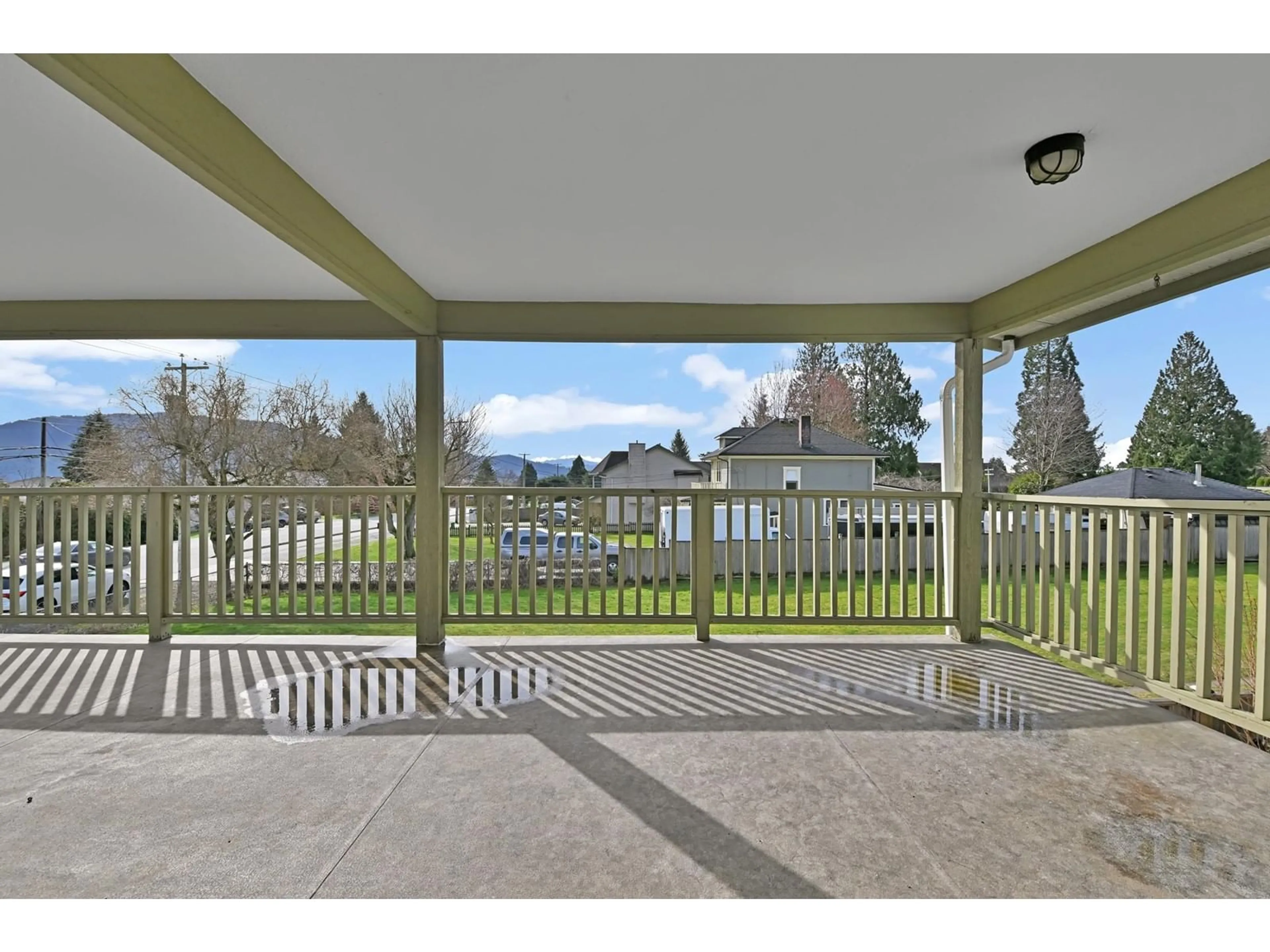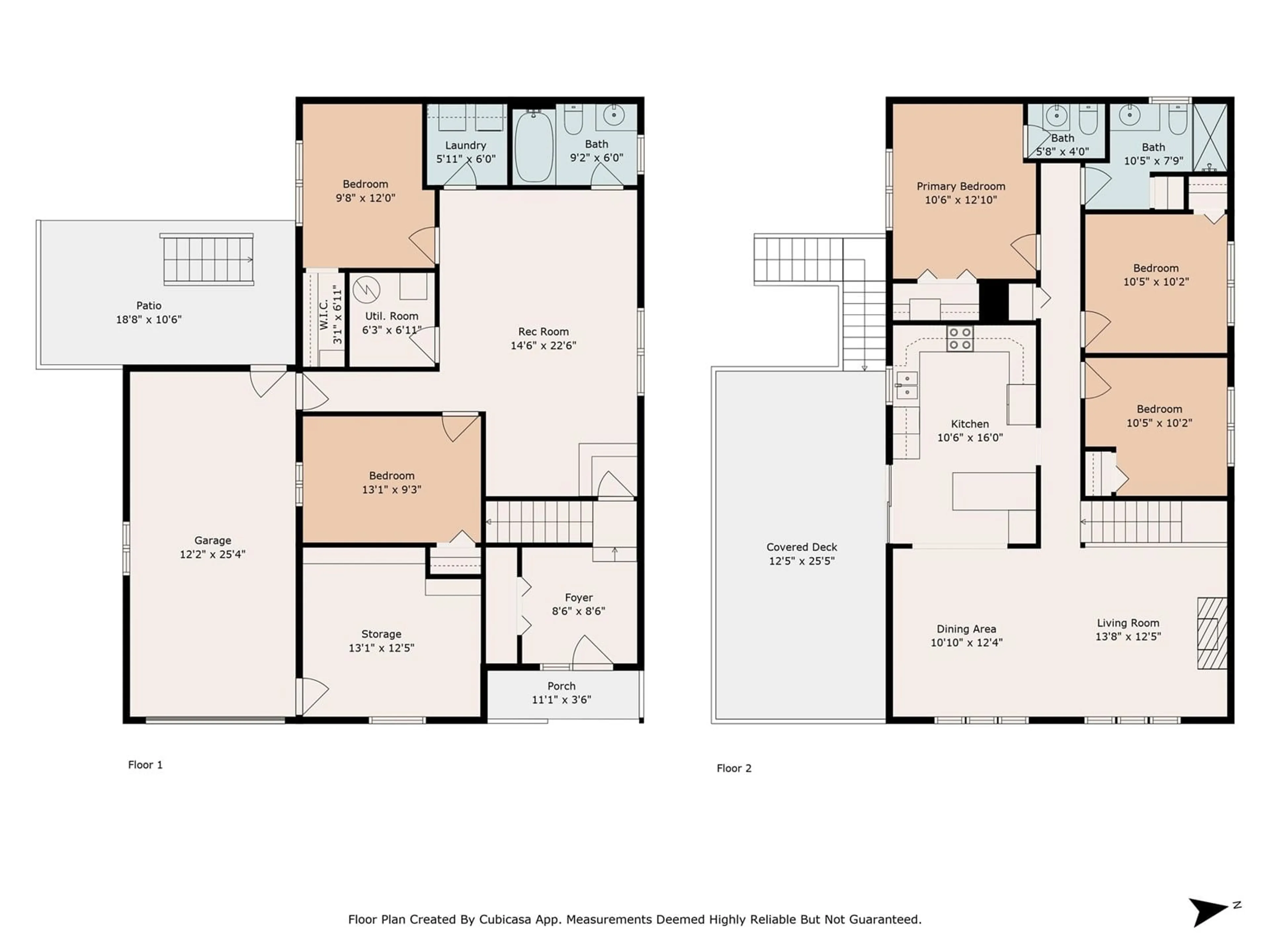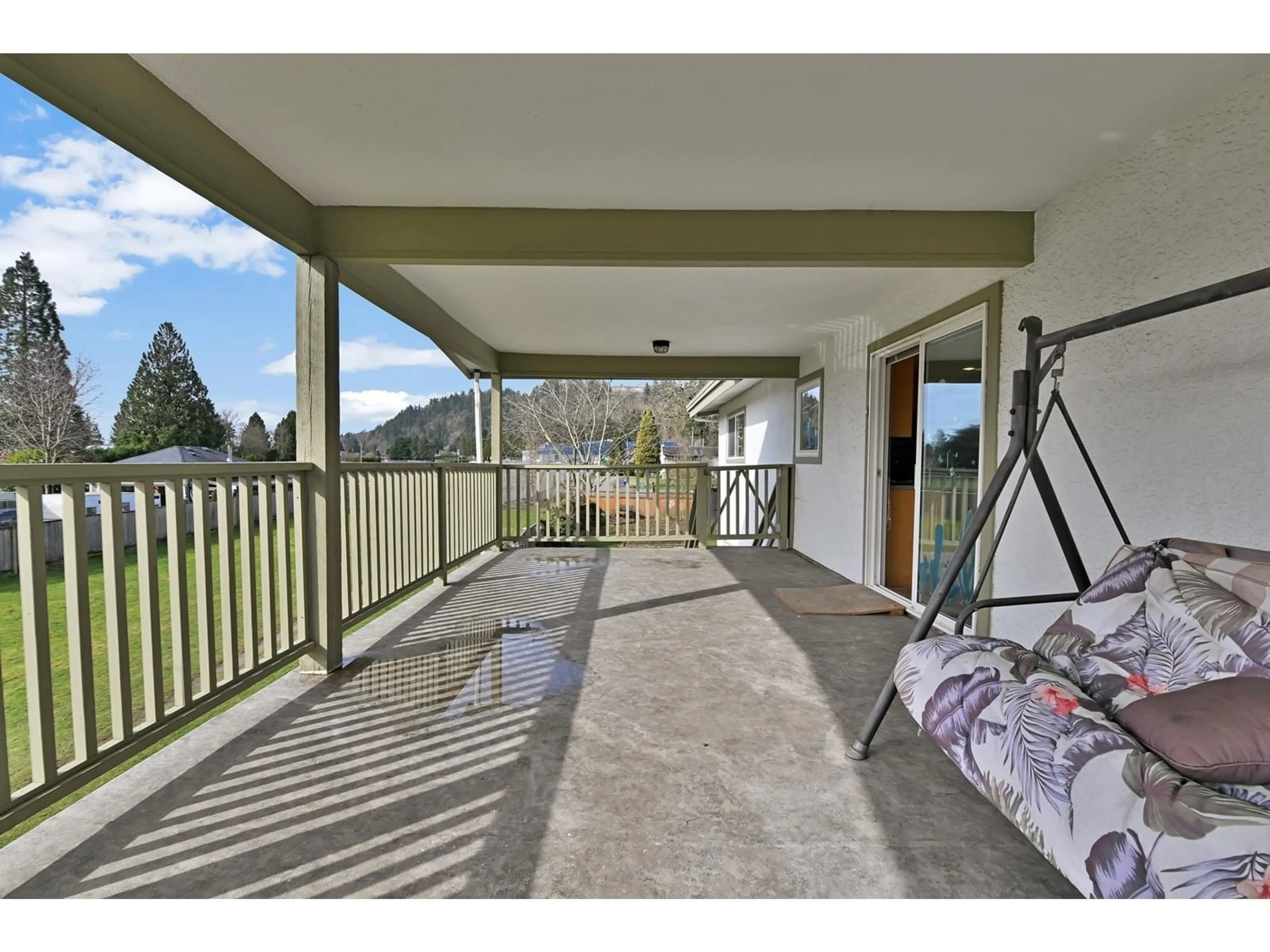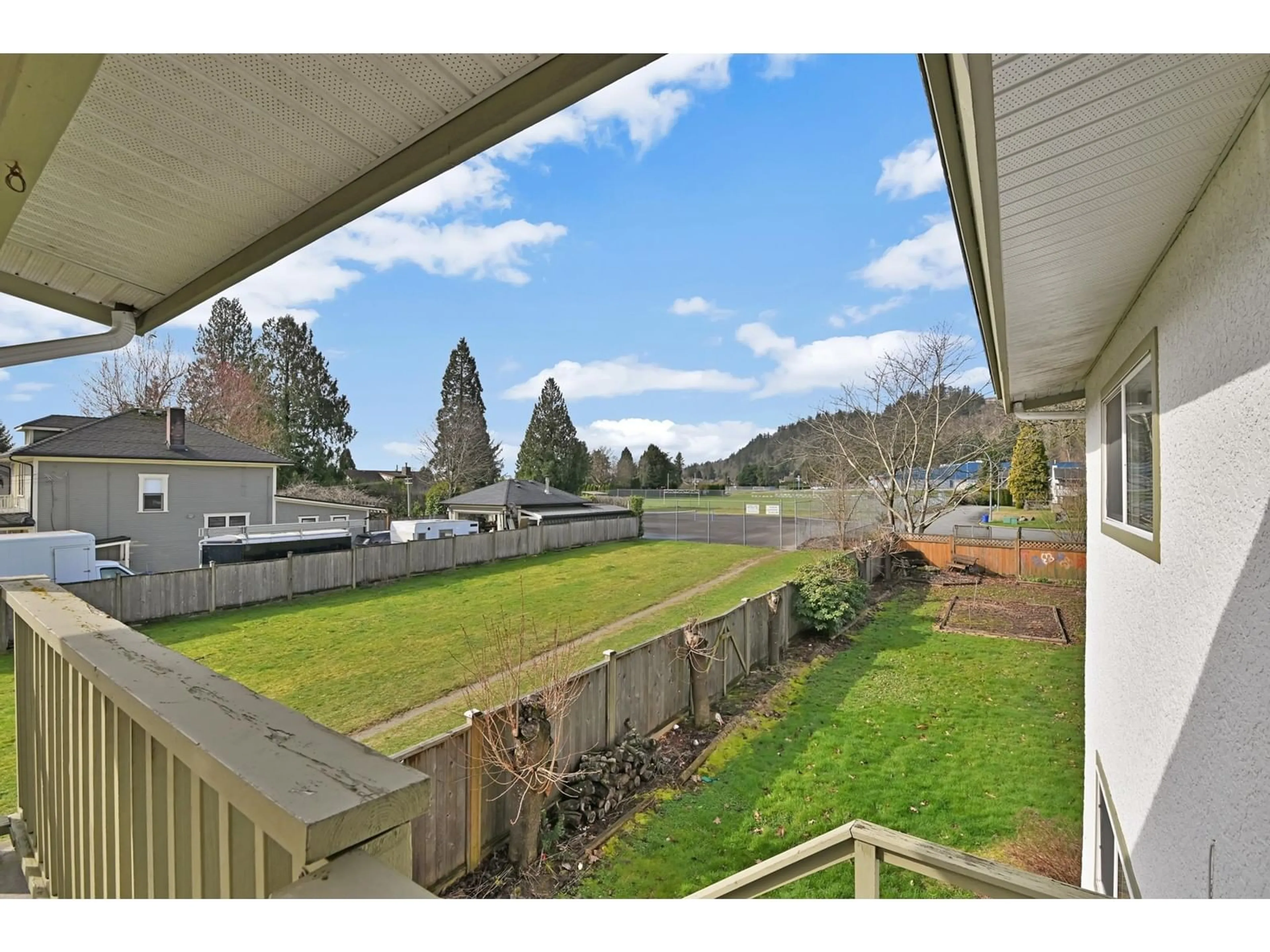8319 DEWDNEY TRUNK ROAD, Mission, British Columbia V2V6S5
Contact us about this property
Highlights
Estimated ValueThis is the price Wahi expects this property to sell for.
The calculation is powered by our Instant Home Value Estimate, which uses current market and property price trends to estimate your home’s value with a 90% accuracy rate.Not available
Price/Sqft$389/sqft
Est. Mortgage$3,929/mo
Tax Amount ()-
Days On Market17 days
Description
PRIME HATZIC LIVING AWAITS! This 5-bed, 3-bath basement entry home sits on an 8,900+ sqft lot near great schools, Lougheed Hwy, and West Coast Express. Private-no neighbors to one side or behind. AIR CONDITIONING to stay cool in summer heat! Upstairs boasts a maple kitchen w/ample storage, eating bar, and open dining/living spaces. Enjoy a large covered deck with lovely eastern views. Downstairs offers SUITE POTENTIAL: large rec-room, 2 beds, full bath & separate entry. Wired for EV CHARGER, the extra-deep single garage includes a bonus workshop/storage space. Expansive fenced backyard with great sun exposure is a gardener's dream. Don't miss out-call today before it's gone! (id:39198)
Property Details
Interior
Features
Exterior
Features
Parking
Garage spaces 5
Garage type -
Other parking spaces 0
Total parking spaces 5
Property History
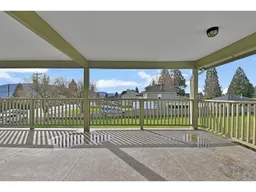 40
40
