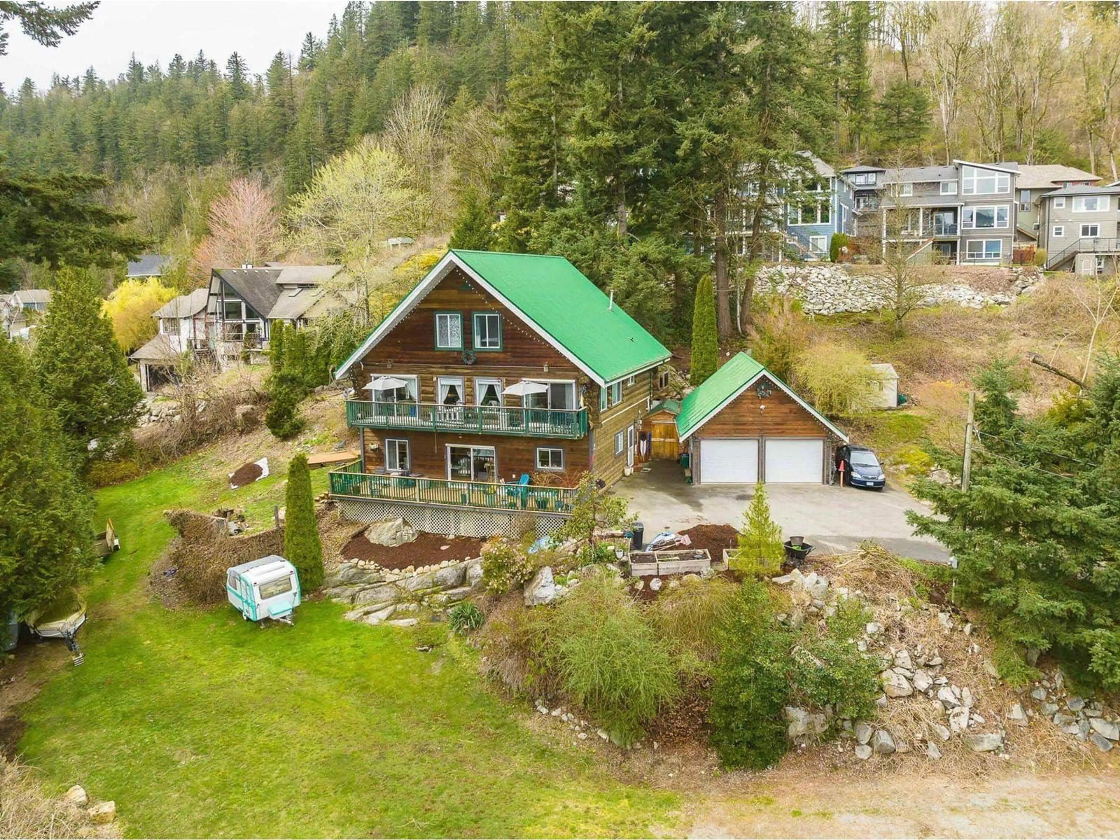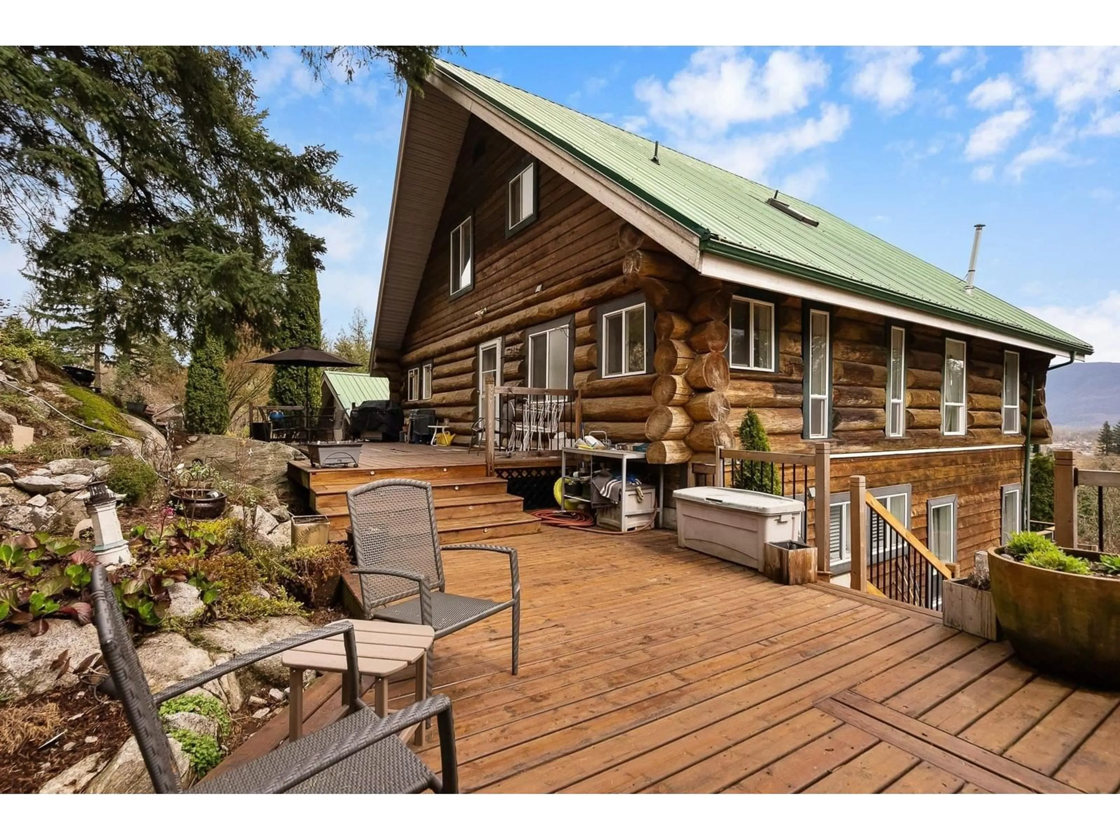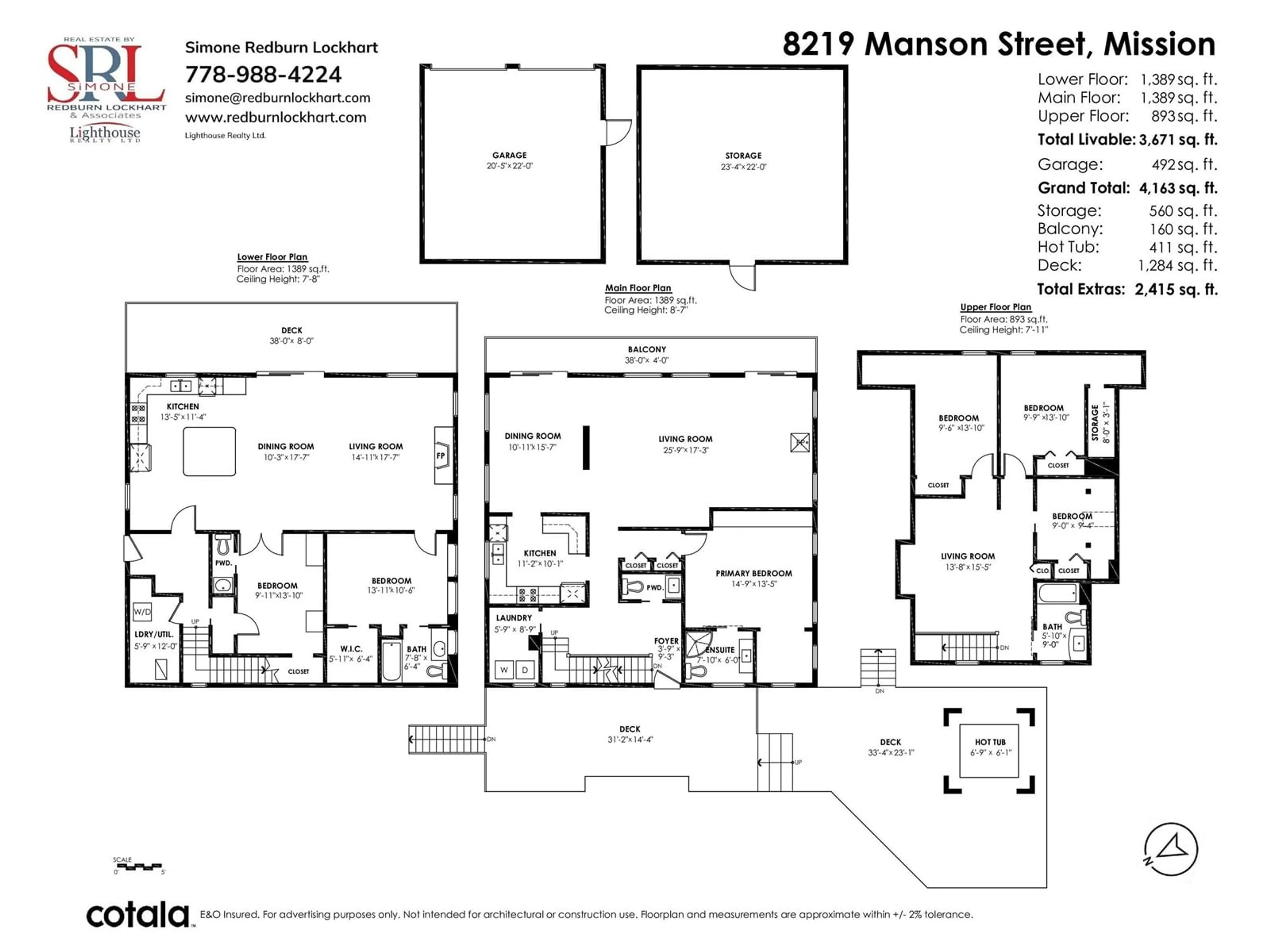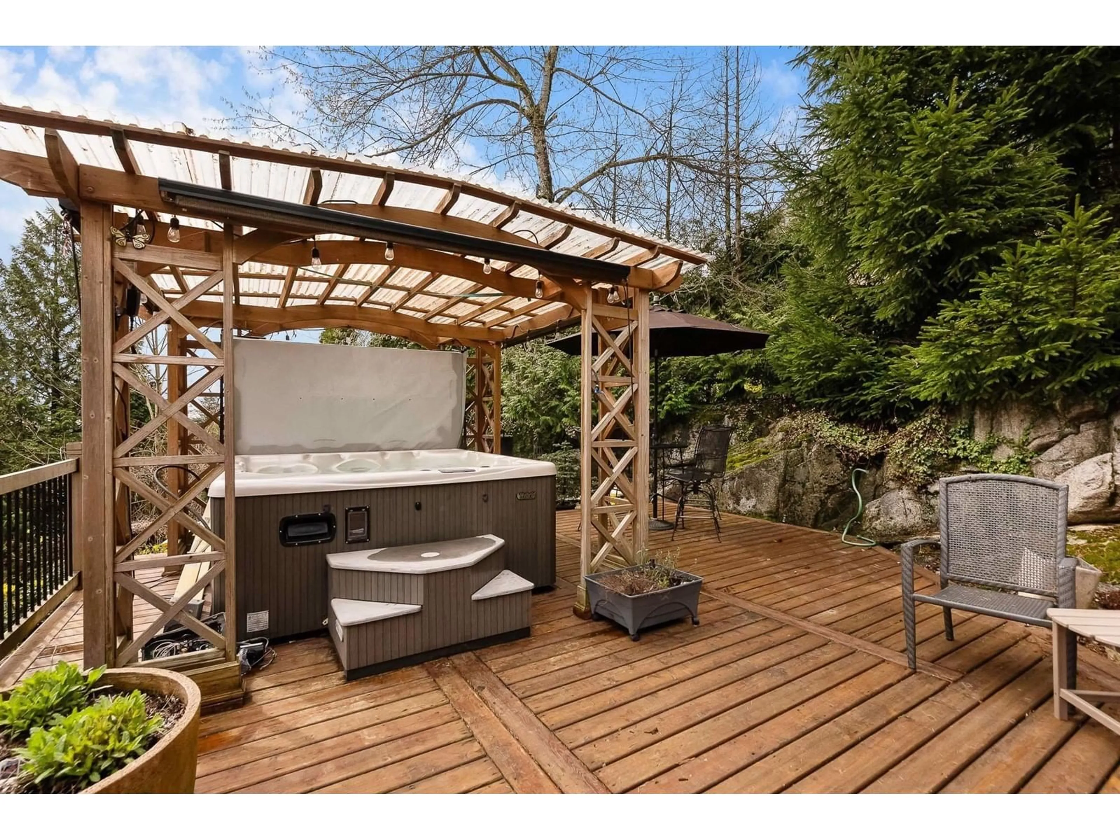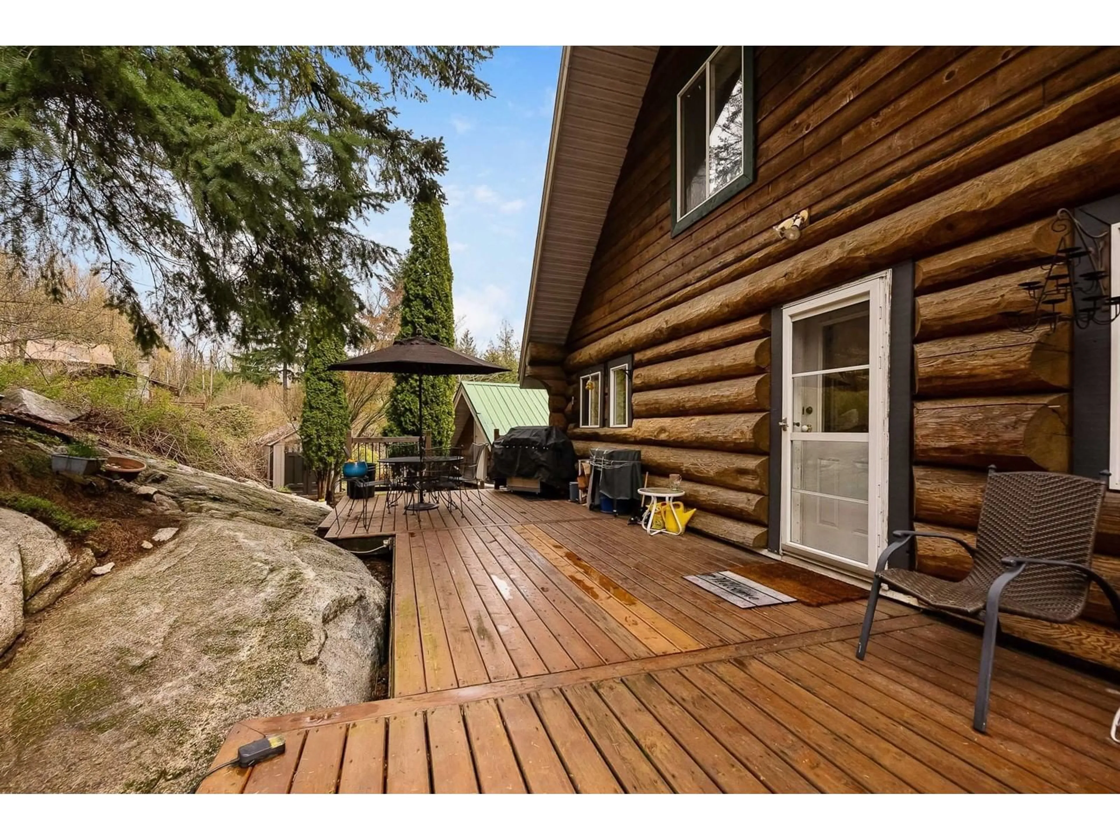8219 MANSON, Mission, British Columbia V2V6P9
Contact us about this property
Highlights
Estimated valueThis is the price Wahi expects this property to sell for.
The calculation is powered by our Instant Home Value Estimate, which uses current market and property price trends to estimate your home’s value with a 90% accuracy rate.Not available
Price/Sqft$394/sqft
Monthly cost
Open Calculator
Description
Glorious, perpetually unobstructed mountain, river & valley views from all 3 storeys of this exceptional 5-bedroom plus den (used as 6th bedroom) iconic log home sitting at the top of a half-acre lot in a coveted Hatzic location. With over 3,600 sq ft of well-kept & updated interior space, 5 bathrooms, and a 1- or 2-bedroom legal suite, growing families will have plenty of space and privacy; and more than 1,400 sq ft of balconies and wrap-around decks (including perfectly situated hot tub) to enjoy the stunning vistas. Already tied into city sewer! An outstanding forever home in an unbeatable location! (id:39198)
Property Details
Interior
Features
Exterior
Parking
Garage spaces -
Garage type -
Total parking spaces 6
Property History
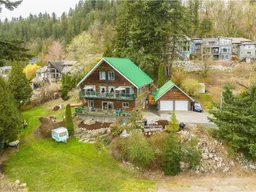 27
27
