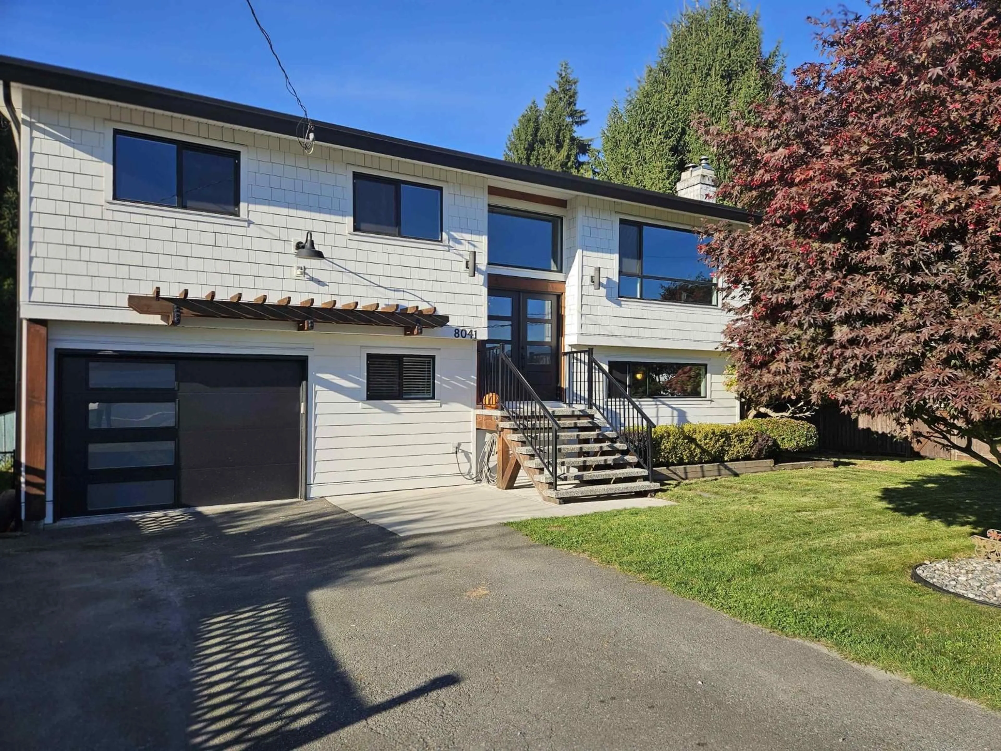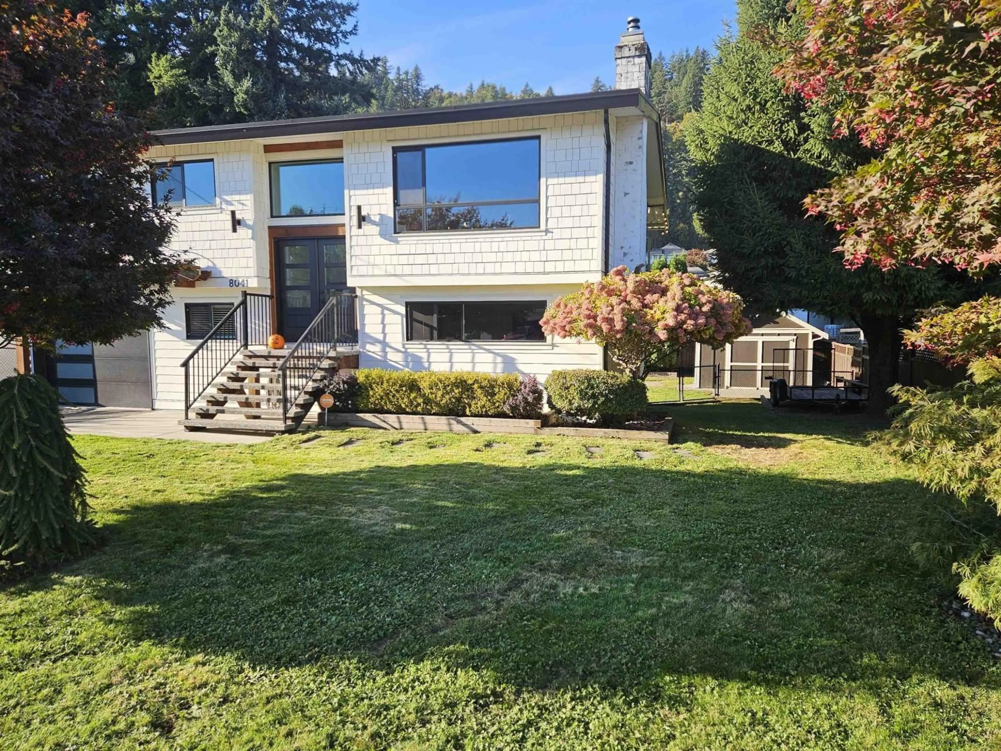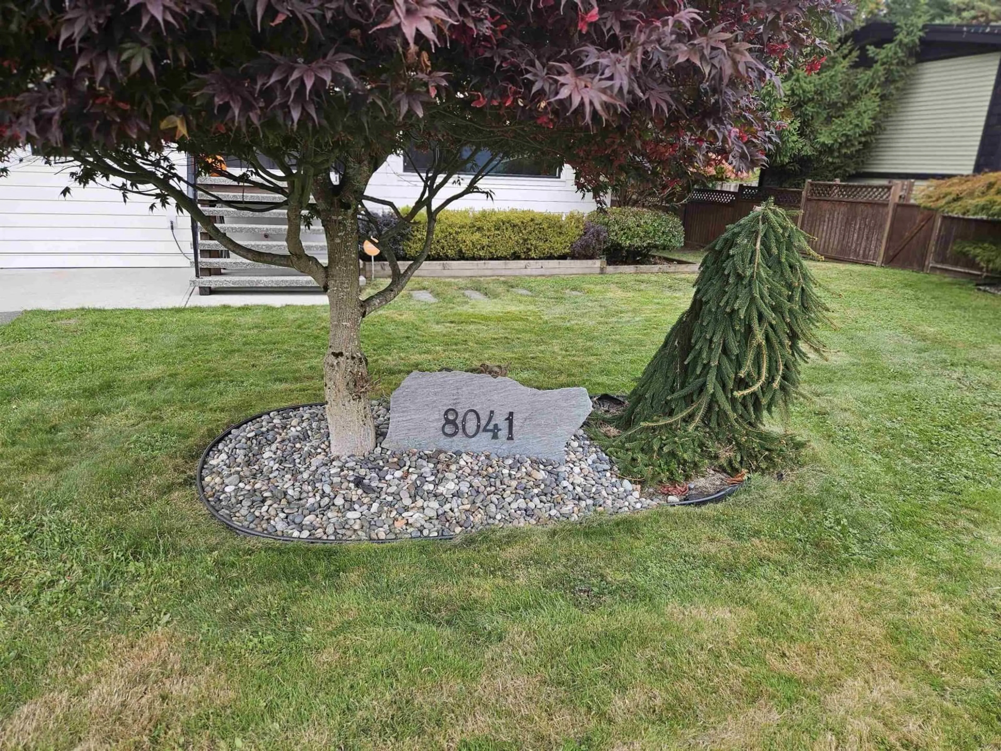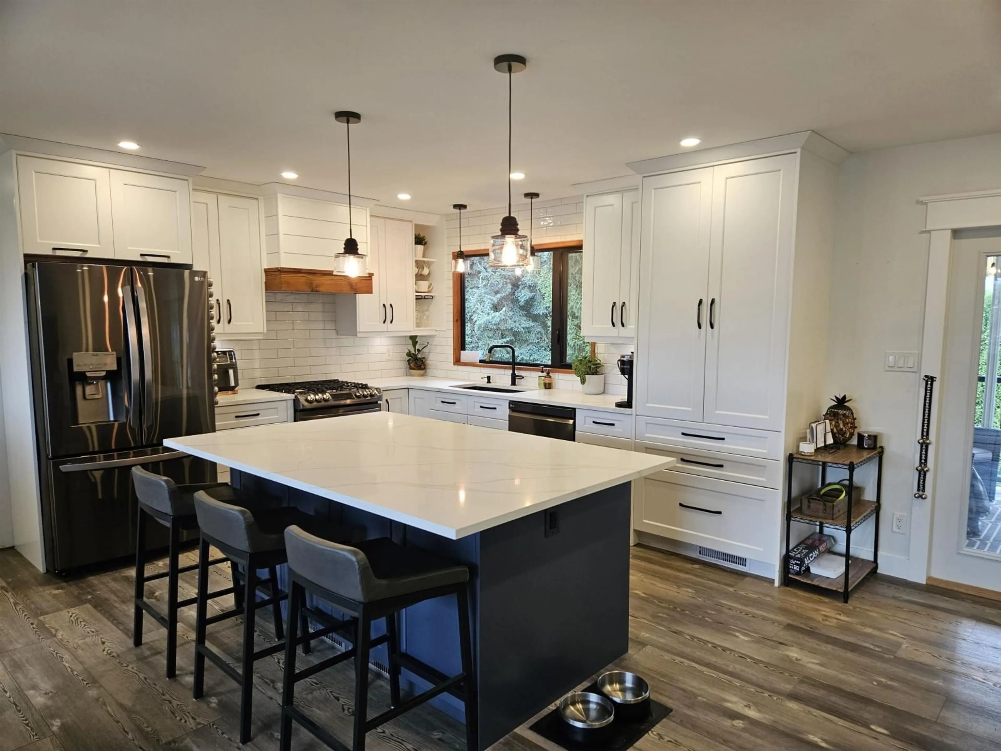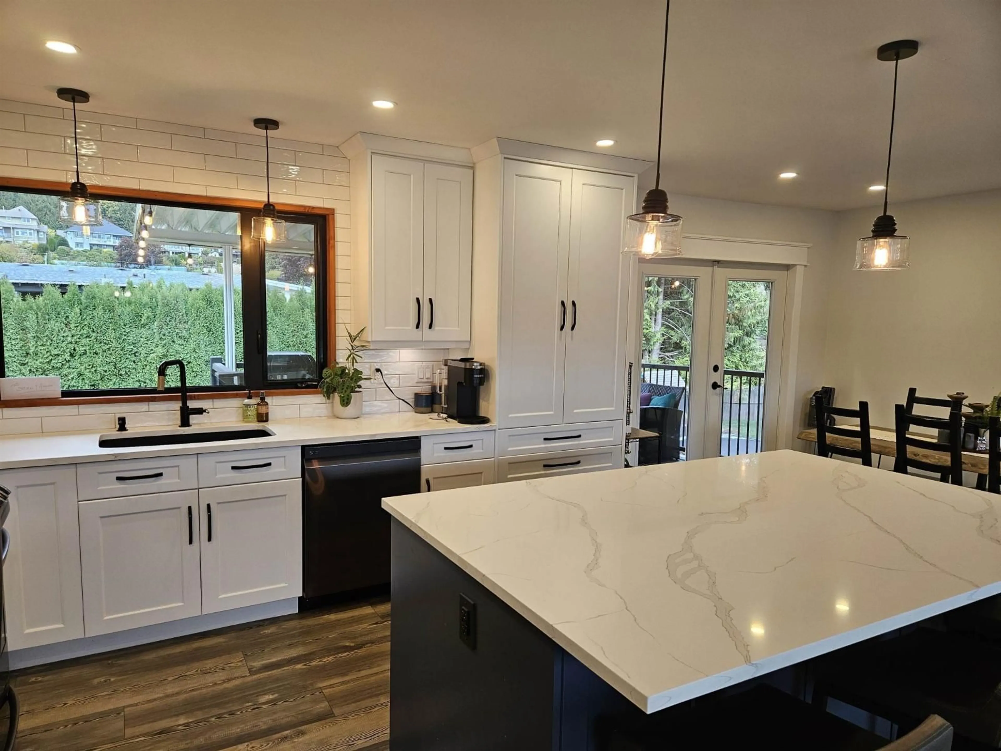8041 MANSON, Mission, British Columbia V2V6P6
Contact us about this property
Highlights
Estimated valueThis is the price Wahi expects this property to sell for.
The calculation is powered by our Instant Home Value Estimate, which uses current market and property price trends to estimate your home’s value with a 90% accuracy rate.Not available
Price/Sqft$485/sqft
Monthly cost
Open Calculator
Description
SPECTACULAR & SPACIOUS 4 BEDROOM 2 BATHROOM FAMILY HOME, NEW TO THE MARKET. Main floor open concept.. Just listed..fully reno'd. Located on the desired, Hatzic bench, This 2100 sq ft home shows beautifully and has had extensive updates. New kitchen counters and cabinets, flooring throughout, doors, bathroom vanities and shower. Electrical and plumbing updates. Newer H/W tank. All new thermal windows, freshly painted throughout. Full A/C system and new spacious covered sundeck with stairs. Large fully fenced Backyard with f/pit and garden..very private. Detached 20x14 heated shop. Access to b/yard from front with swing gates. Very nicely kept property and well maintained inside and out and offers so much more FOR THE BUYER WHO WANTS IT ALL!!. Close to elementary and middle schools. With the New West abby close by..the sounds of the Morning bells are musical. (id:39198)
Property Details
Interior
Features
Exterior
Parking
Garage spaces -
Garage type -
Total parking spaces 4
Property History
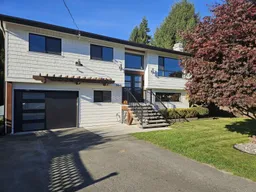 40
40
