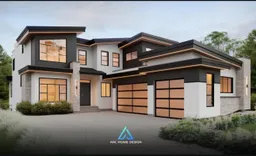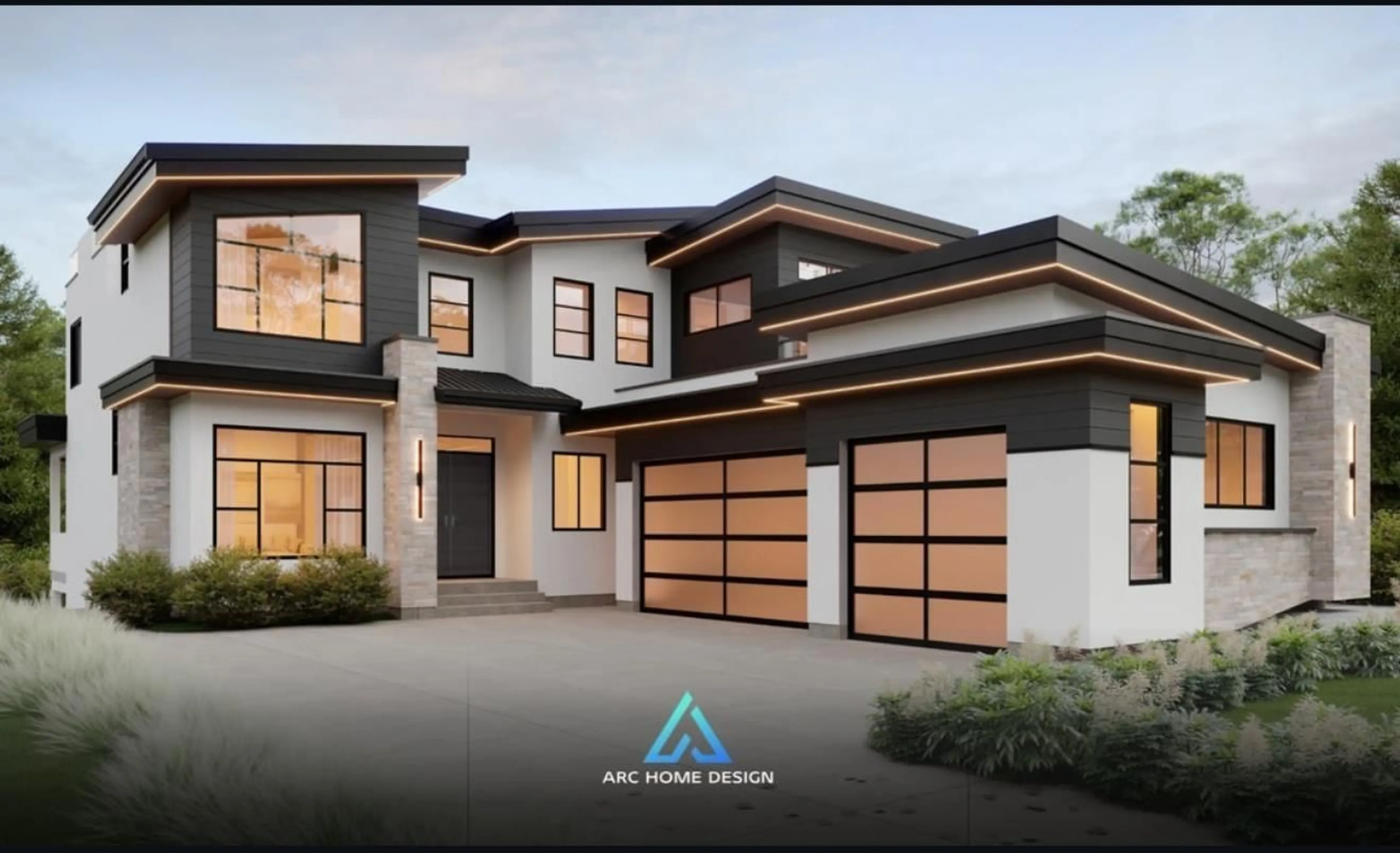35030 SUNNYSIDE DRIVE, Mission, British Columbia V2V6S9
Contact us about this property
Highlights
Estimated ValueThis is the price Wahi expects this property to sell for.
The calculation is powered by our Instant Home Value Estimate, which uses current market and property price trends to estimate your home’s value with a 90% accuracy rate.Not available
Price/Sqft$406/sqft
Est. Mortgage$9,878/mo
Tax Amount ()-
Days On Market47 days
Description
A true masterpiece of luxury and design, this breathtaking estate redefines high-end living. Spanning 6,494 sqft, every inch of this home showcases unmatched craftsmanship, top-tier finishes, and a flawless layout designed for both comfort and grandeur. The gourmet kitchen, complete with a spice kitchen, flows seamlessly into expansive living spaces perfect for entertaining. The primary suite is a private retreat, featuring a spa-inspired ensuite and a balcony with panoramic views of the Fraser River and Mount Baker. Rooftop patio and multiple rear decks provide the perfect setting to take in the scenery. A legal suite adds versatility for family or rental income. Located just minutes from downtown Mission, this home offers the ultimate blend of luxury, privacy, and convenience. (id:39198)
Property Details
Interior
Features
Exterior
Features
Parking
Garage spaces 10
Garage type -
Other parking spaces 0
Total parking spaces 10
Property History
 1
1
