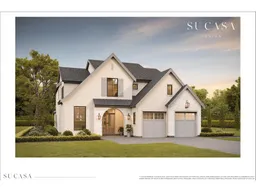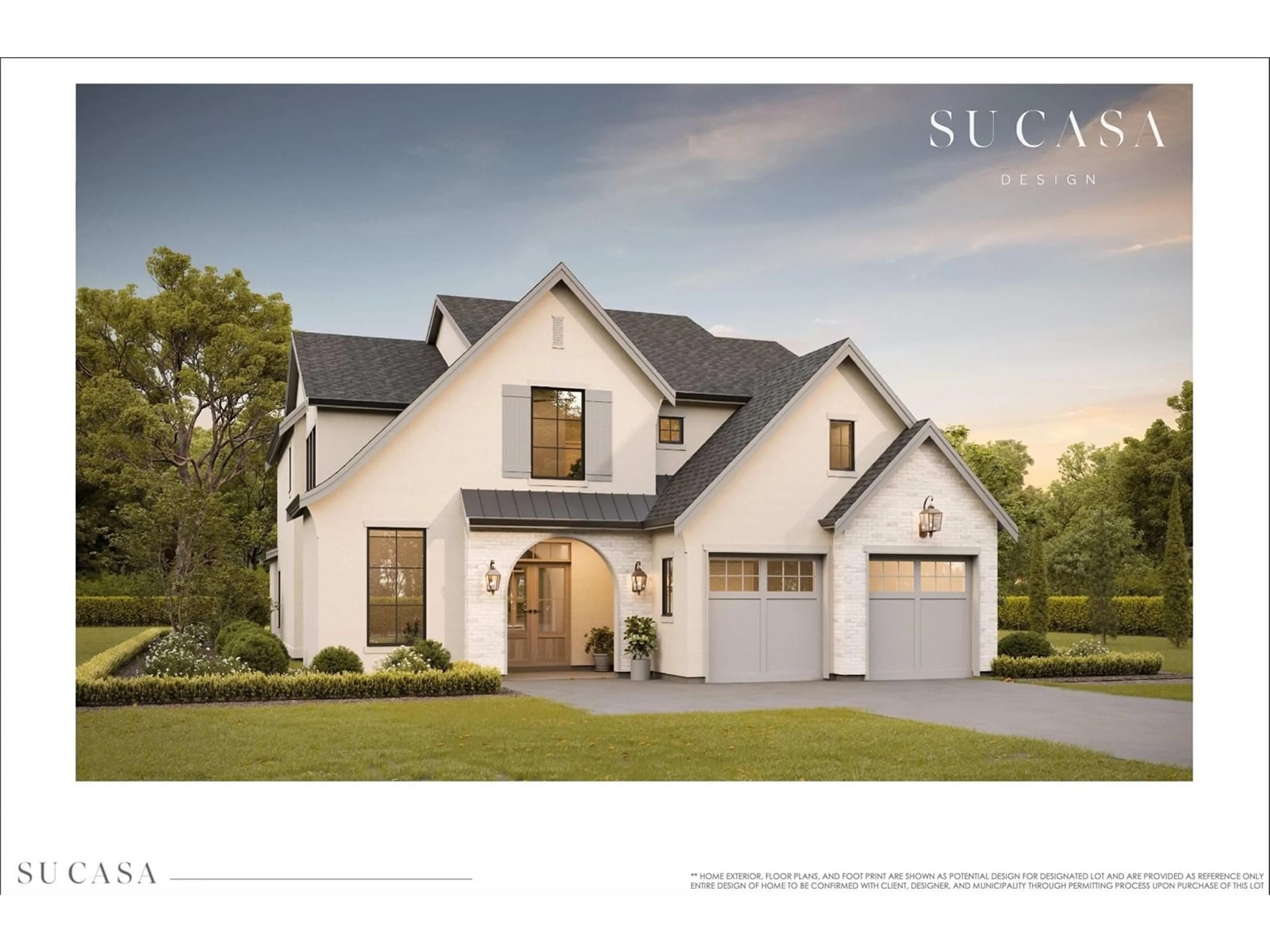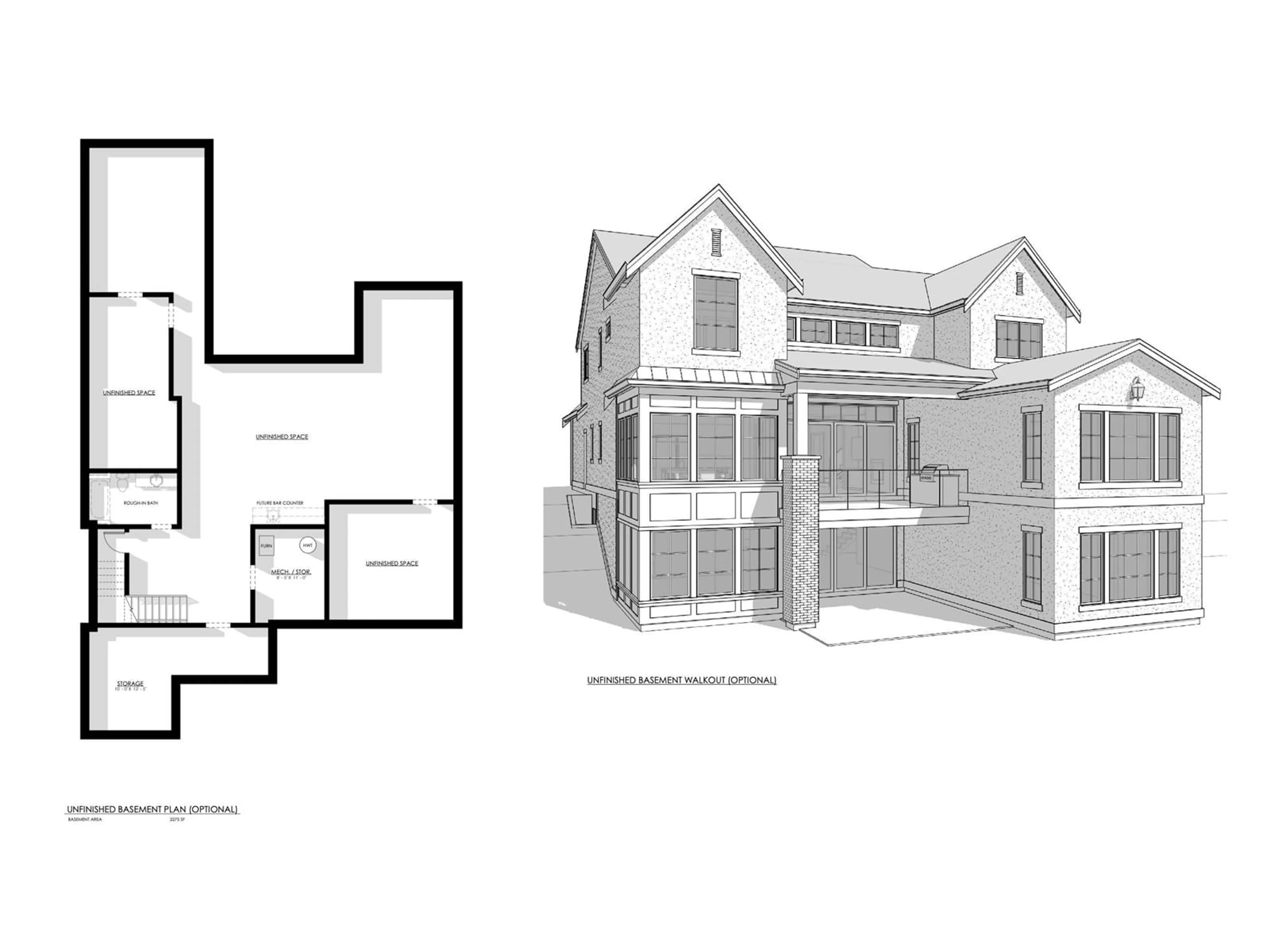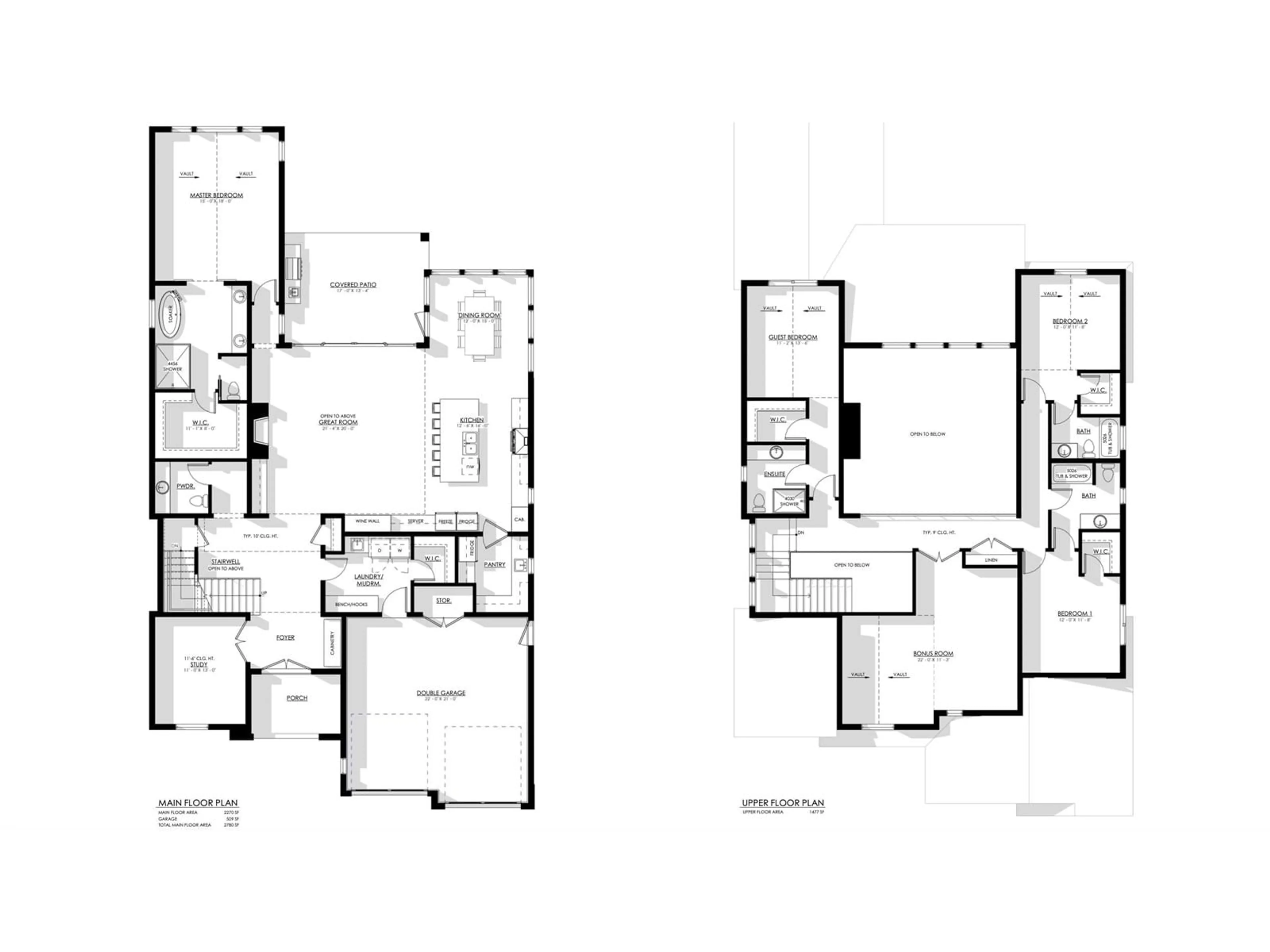LOT 6 - 32550 DEWDNEY TRUNK, Mission, British Columbia V2V7E8
Contact us about this property
Highlights
Estimated valueThis is the price Wahi expects this property to sell for.
The calculation is powered by our Instant Home Value Estimate, which uses current market and property price trends to estimate your home’s value with a 90% accuracy rate.Not available
Price/Sqft$332/sqft
Monthly cost
Open Calculator
Description
Discover luxury living at its finest in the prestigious High point subdivision of Mission. This pre-construction masterpiece, designed by the renowned Sucasa Designs, promises a sprawling 3747 sqft home on a serene half-acre lot. Boasting 4 Bedrooms and 5 Bathrooms, with the option for a 2275 sqft basement. This quiet oasis offers unparalled potential for customization. As an added bonus there is the option to add a Carriage Home and/or Legal suite to the property as well. Don't miss your chance to own a bespoke retreat in this coveted community. (id:39198)
Property Details
Interior
Features
Exterior
Parking
Garage spaces -
Garage type -
Total parking spaces 10
Property History
 4
4



